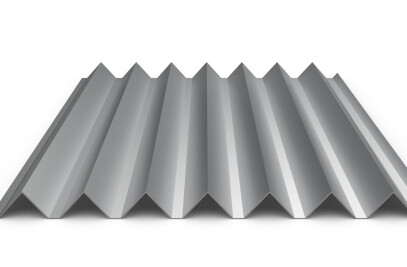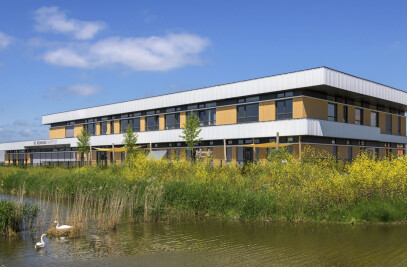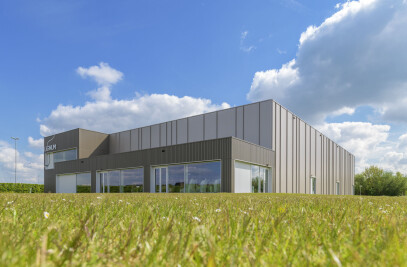This is a Reconversion of the former site "Mobis Neovia" into the new business park "Laar 26".

The business park is extremely conveniently located, close to the motorway
There is a clear distinction between the existing buildings, which have been remodelled, and the new business premises, which are completely new buildings. The existing buildings have been upgraded with new white sandwich panels and translucent polycarbonate sheets. The colour is neutral because the large scale of these buildings demands it, but the playful black line of the eaves adds dynamism. At the heads of these buildings, black slats indicate which companies are located in the ensemble.

A completely different concept has been devised for the multi-tenant buildings. No standard colours for these buildings! To give the project more individuality, each multi-company building has been given its own colour. No black, white or grey, but soft earth tones. The colours were carefully chosen to match the coloured concrete of the end buildings as closely as possible to the RAL colours of the other facades.

System: ISIS 55 and ISIS 79 profiles
Coating: Hairultra 35
Colour: CCacao 4708, Sienna 4807, Baldosa 4813 and Beige 4131
Architect: MaMu Architects
Cladding installation partner: Mathieu Gijbels
Fotograaf: Dirk Verwoerd








































