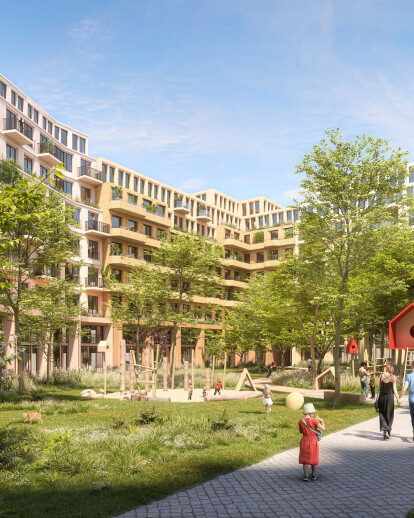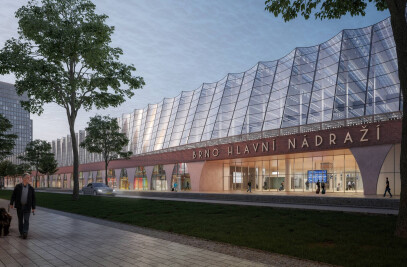Plans for the 4th Quadrant site of Victory Square in Prague involved a mixed-use development, aiming to revitalize the area by adding over 100,000 m² of housing, offices, civic amenities, a building for the University of Chemistry and Technology, and a Culture Centre with two halls. This development aims to create an appealing neighborhood for nearby residents, students, visitors, and campus employees.
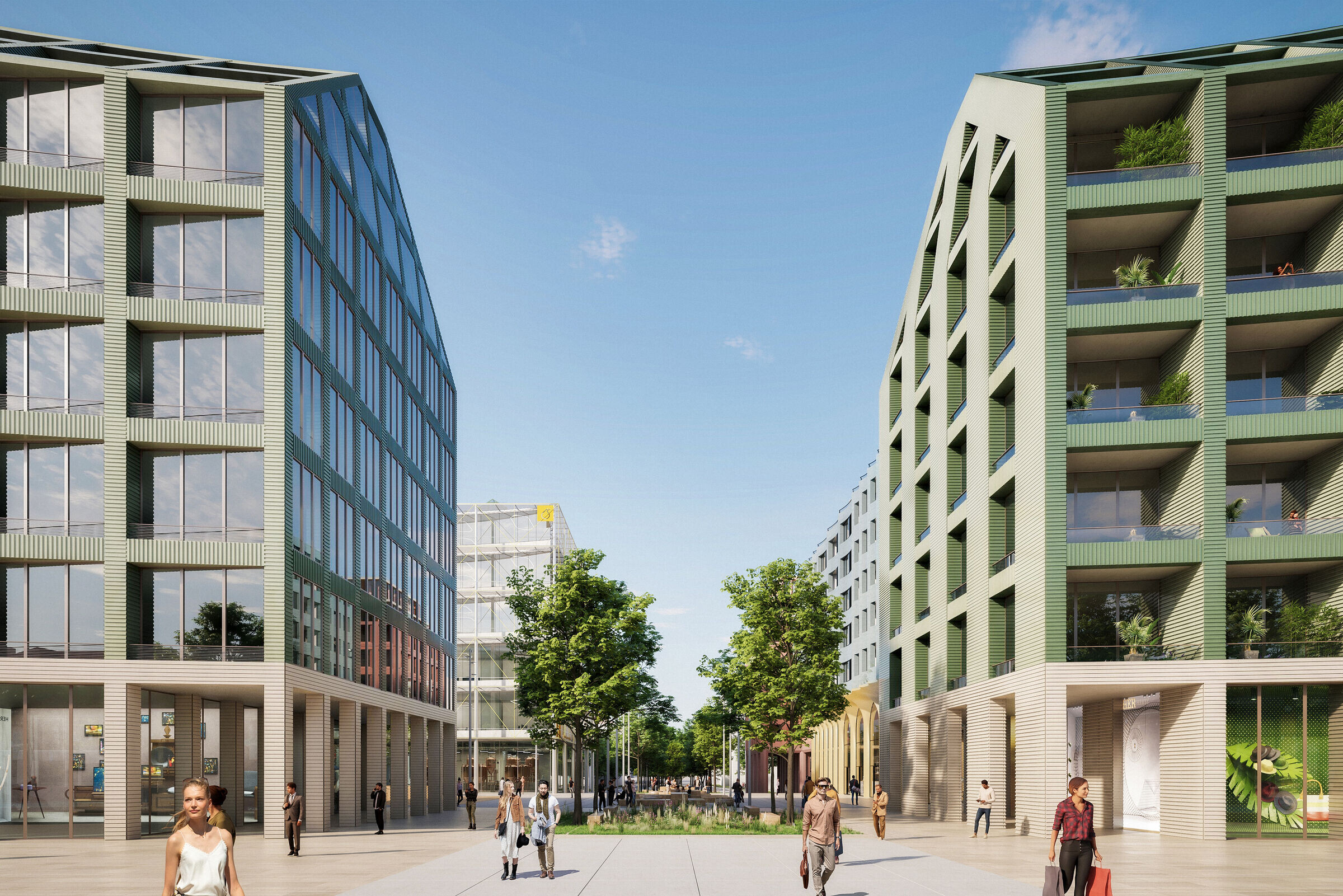
In close collaboration with OVA we designed a contemporary, varied program of functions, building typologies, public spaces and urban interiors for this historical plot, respecting but enriching the original plan. The primary feature of the design is the contrast between a lively public square, to encourage social interaction, and a calmer block with a lush green micro forest.
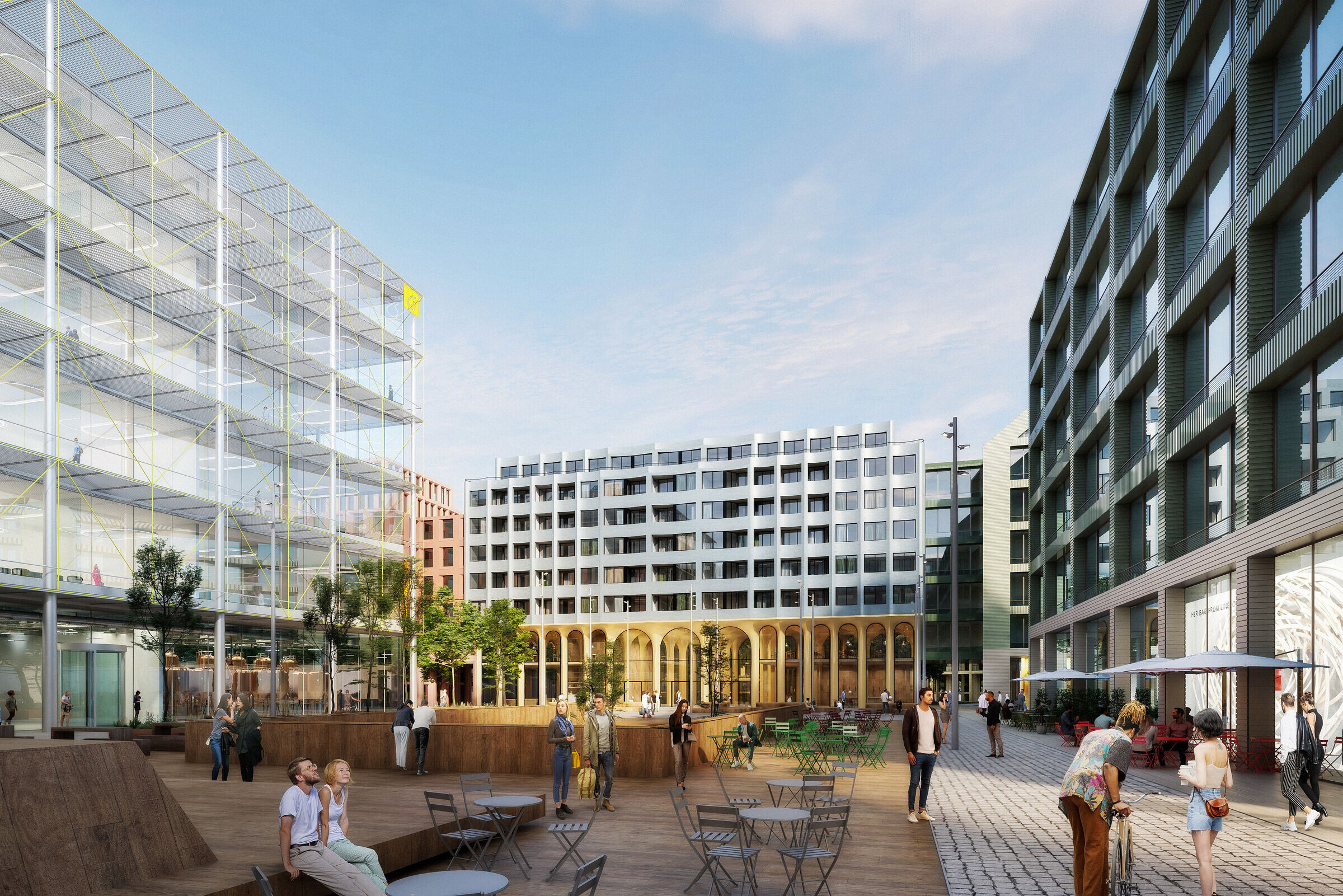
LAYERS OF TIME
The 4th Quadrant development is the long-awaited completion of Antonin Engel’s Masterplan for Vítězné Náměstí (Victory Square). The winning proposal complements Engel’s 100 year old blueprint and simultaneously adds a contemporary time-layer to it, opening up new possibilities for a diversified public realm attracting a variety of residents, users and visitors.
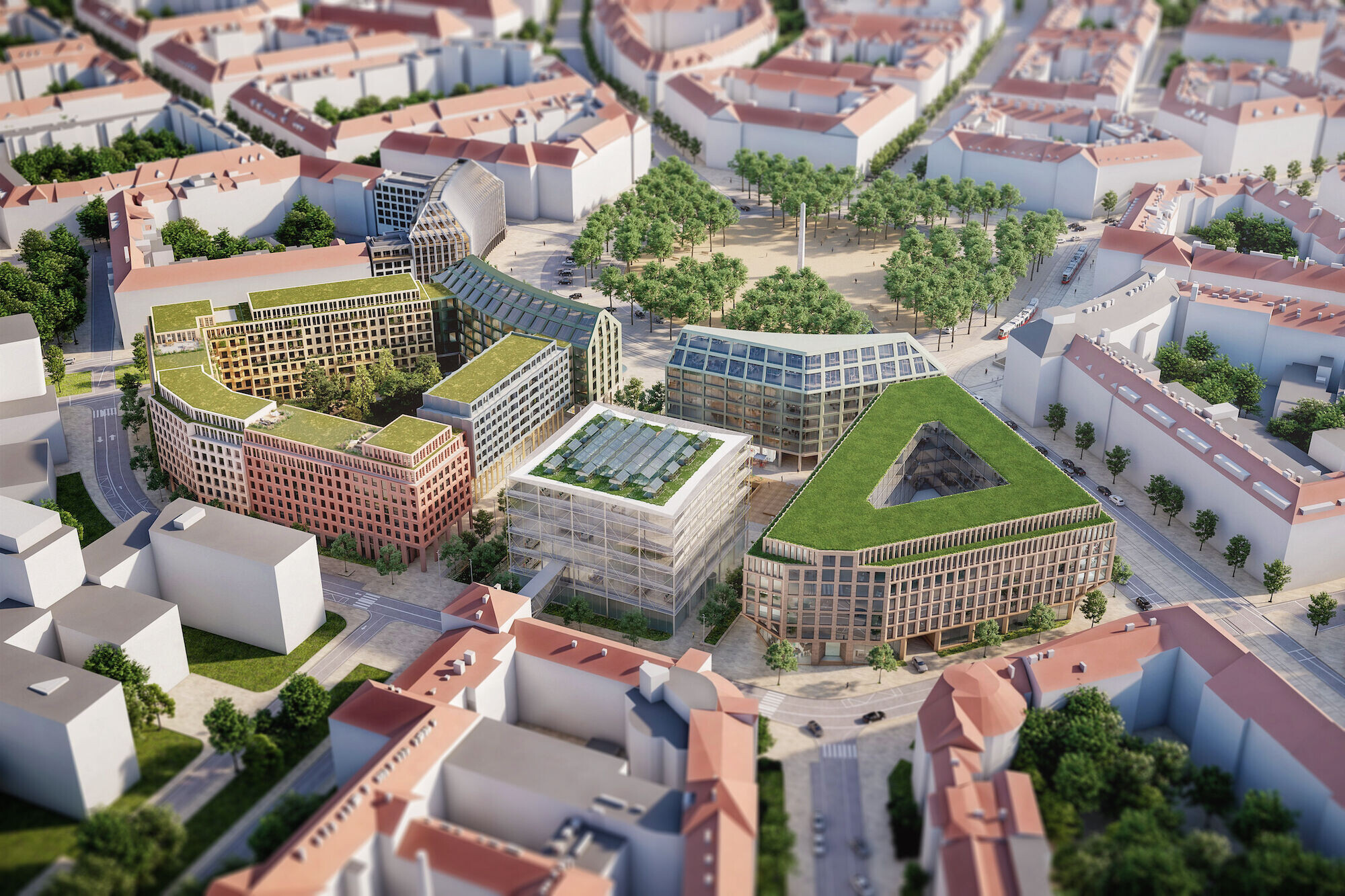
DEMOCRATIC ARCHITECTURE
Victory Square's historical ties to the birth of the Czech Republic are echoed in its majestic layout and neo-classical architecture. Today, while democratic values remain robust, their essence has evolved towards spaces that are more accessible, inclusive, and engaging. Benthem Crouwel Architects' winning design champions 'Democratic Architecture', fostering inclusive, engaging spaces that serve both function and community well-being.
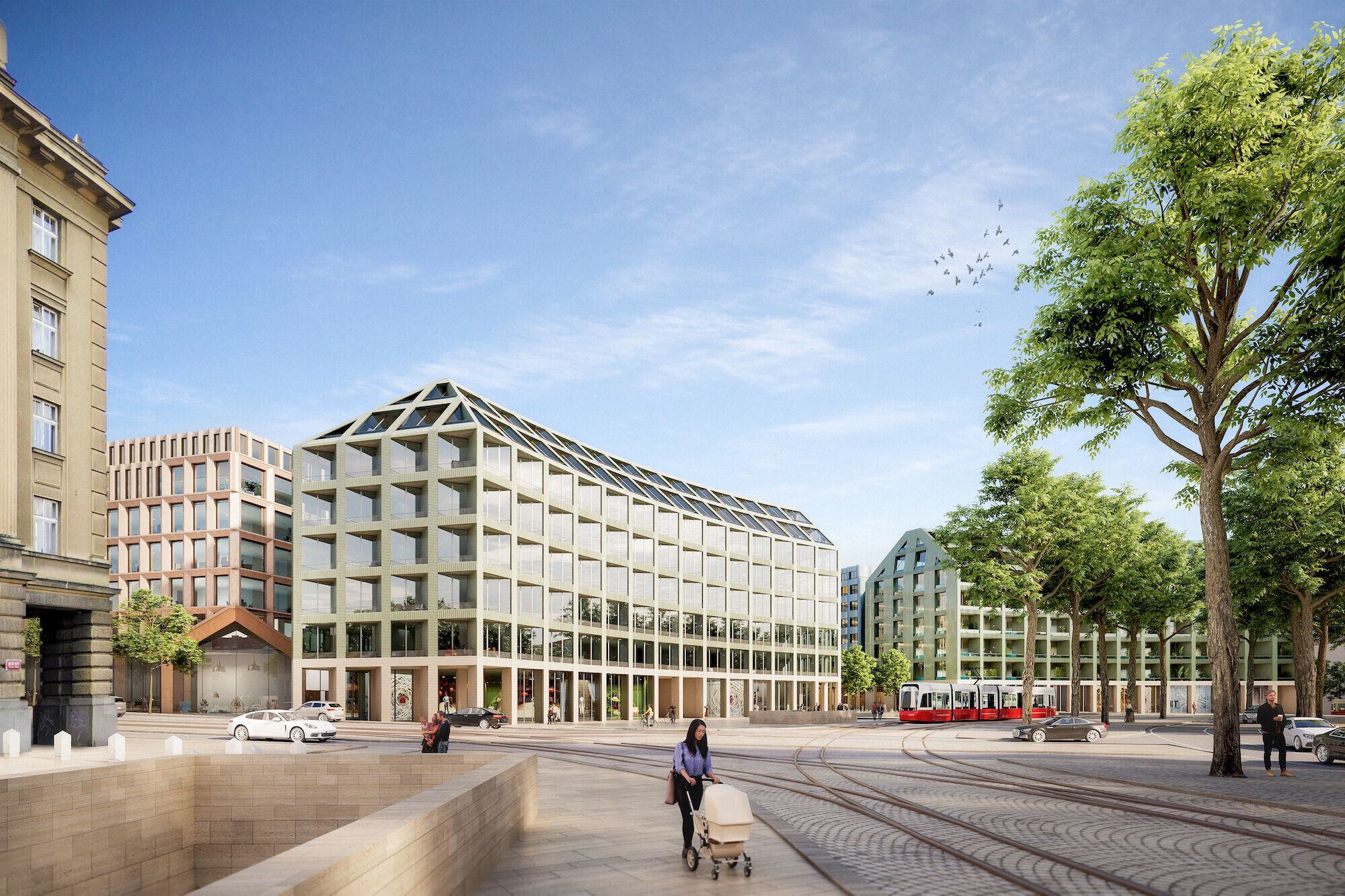
BUSTLING SQUARE VERSUS MICROFOREST
The winning design is building upon the diverse characteristics of the existing streets and public spaces surrounding the site, from the dynamic boulevard to the more quiet pedestrian streets. By opening up Engel‘s geometry to the public, two contrasting qualities arise on the plots along Technická Street. On one side a public square, formed by all-sided buildings, invites people to come together, interact and celebrate life. On the other side, a city block embraces a semi-private oasis; the micro forest offers a fantastic living environment.
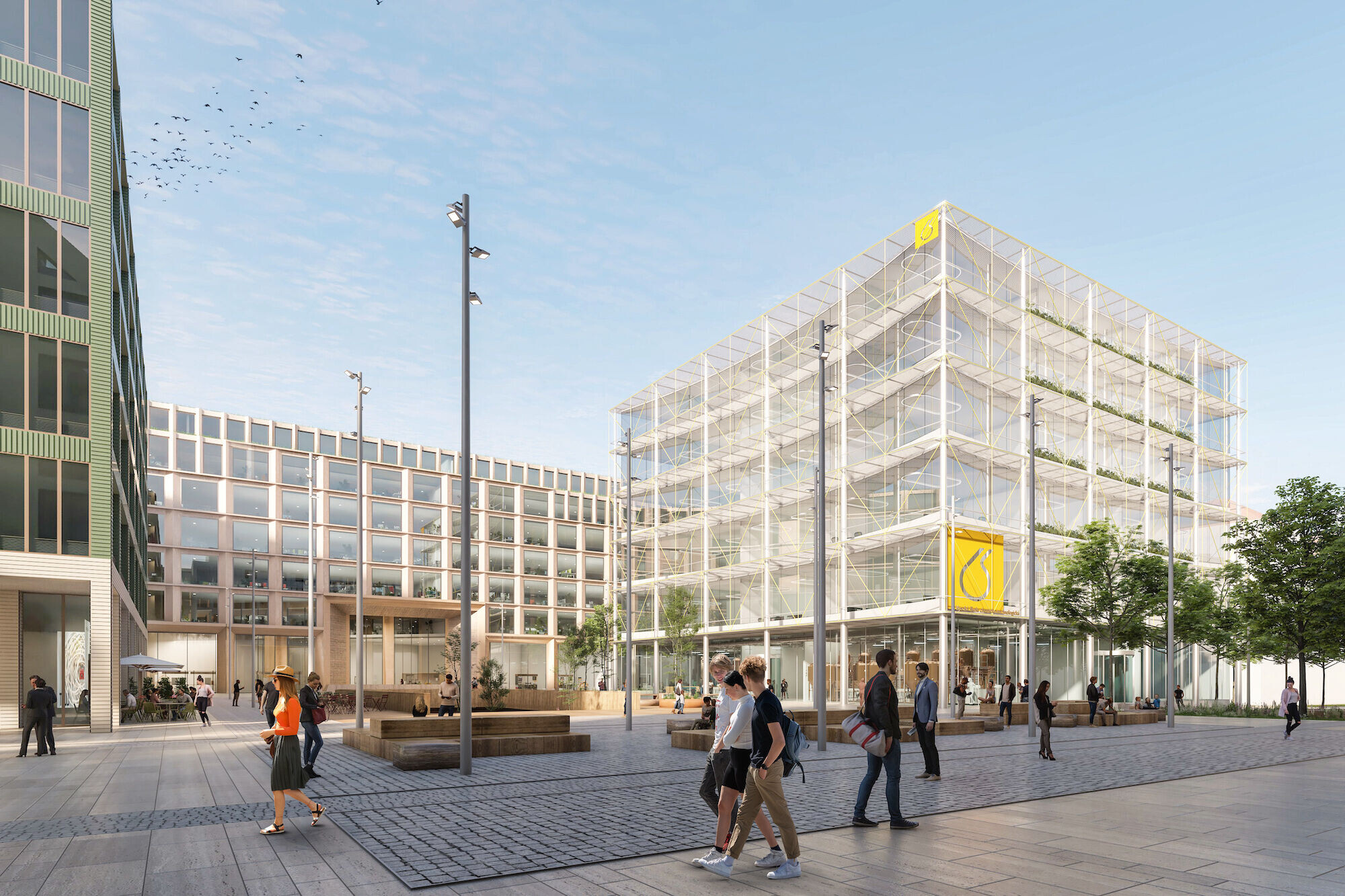
ACCESSIBLE
The plinth is fully permeable and is characterized by open facades, welcoming entrances, informal routes, alleys, passages and squares. The first underground level is seamlessly integrated as part of this plinth and offers an additional layer to public life. It connects directly to the metro station, the mall, the Culture Centre, the university, offices, retail and food-market.
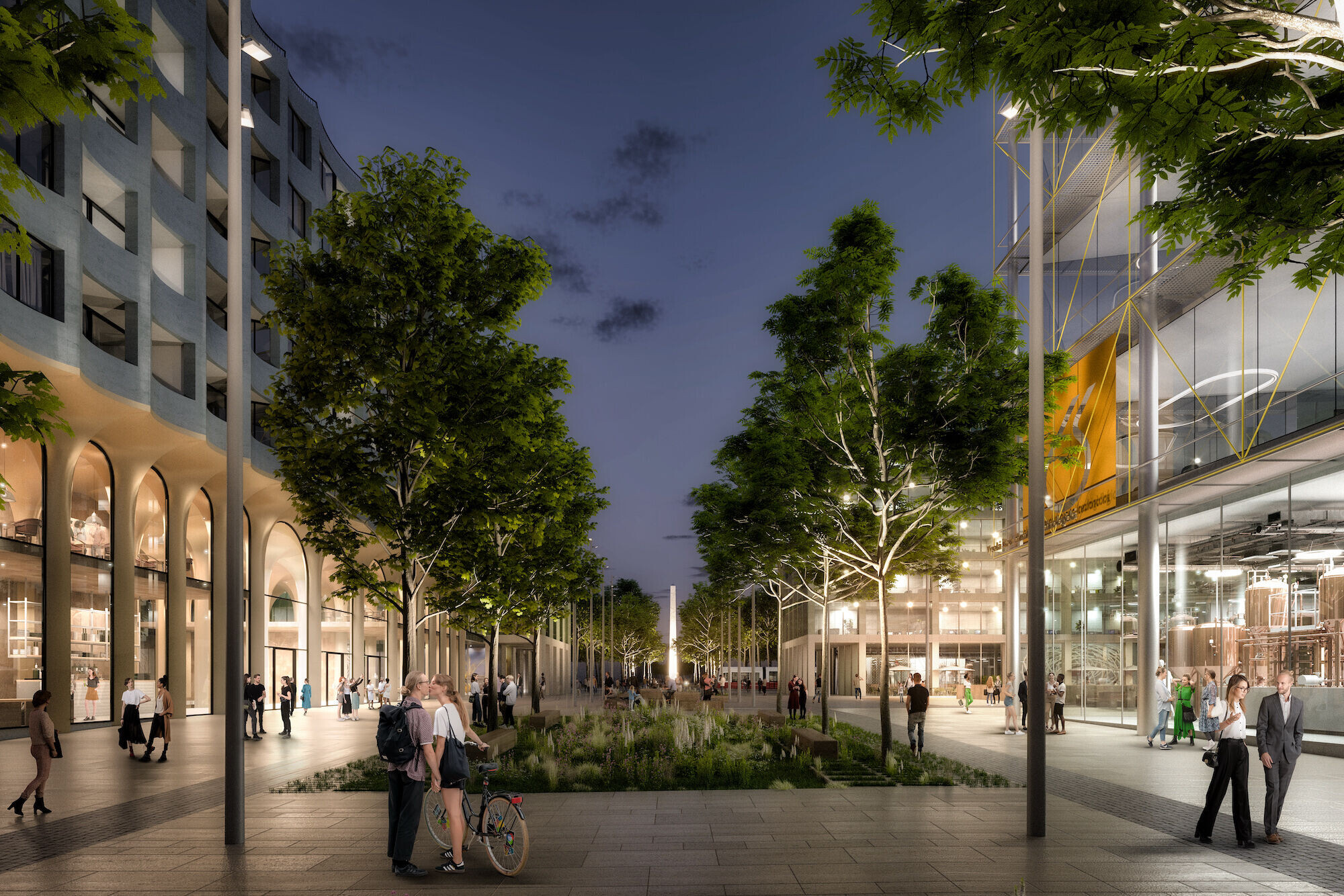
HUMAN SCALE
The set of unique buildings is thoughtfully designed to form a diverse yet recognizable entity. This leads to a holistic, inclusive and people-oriented urban development with depth and significance; a collage of different shapes and spaces tailored to a human scale, ensuring a sense of belonging and inclusivity for both residents and visitors.

Team:
ARCHITECTS: Benthem Crouwel Architects, Amsterdam, The Netherlands OVA, Prague, Czech Republic
LANDSCAPE ARCHITECT: Rehwaldt Landscape Architects
COMPETITION CLIENT: Fourth Quadrant company, company formed by investors Penta Real Estate, Sekyra Group and Kaprain

