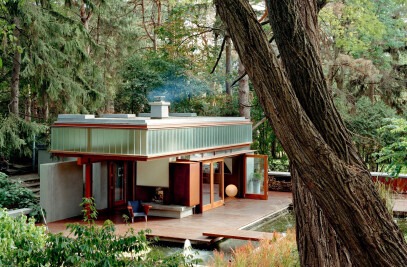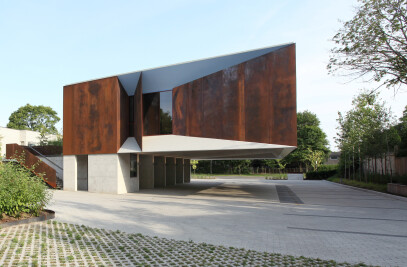In this project, natural light is used to create a strong sense of place in a building situated in the Canadian landscape. Located at 45 degrees latitude, the building’s design embraces the sectional aspect of the site’s naturally sloping topography by reconciling the north facing view of the lake with the introduction of warm southern light which enters deep into this residence.
Located on the south shore of a majestic lake just west of Algonquin Park, the site is defined by the undulating shoreline, the Canadian Shield, and its mature deciduous forest. The building is situated in a mature deciduous forest and set back from the lake to be invisible from the water. A series of large south facing clerestory windows capture the natural light and amplifies it, as it enters the main living space. A series of wooden structural trusses shape the space and act as light reflectors embracing and diffusing the warm southern light.
The operable clerestory windows combined with a long bank of north facing windows with their integrated window benches ensure visual transparency from sky to water as well as good cross ventilation through the seasons. When occupying this project, there are opportunities to experience this place through a series of curated views.
Each vantage point within this retreat is carefully constructed and composed, whether you are framing a portrait of trees from a window in a stairwell, or revealing a hidden moment of indirect light adjacent to the fireplace or providing sweeping vistas of the water’s edge.
The building’s exterior blends into its woodland surroundings in the summer while harmonizing with the dark deciduous tree trunks in the winter. The cladding combines charcoal stained wood siding with wooden windows and blue panels in front of stacked firewood providing contrast at a moment of transition between inside and out.
A large green roof links the forest floor to its roofscape. The selected interior palette includes Douglas fir for the underside of the ceiling and selected walls which are combined with larch wood floors. The fireplace is an anchoring element in the project that you circumnavigate.
Upon entry to the project you experience one side of the fireplace along with a framed view of the lake. You turn and step on to the fireplace hearth looking along the long bank of north facing windows before you enter the main space. You experience the room’s section which is shaped by its structure intertwined with natural light. The fireplace is an abstract composition providing the anchor for the spatial sequence of the project.


































