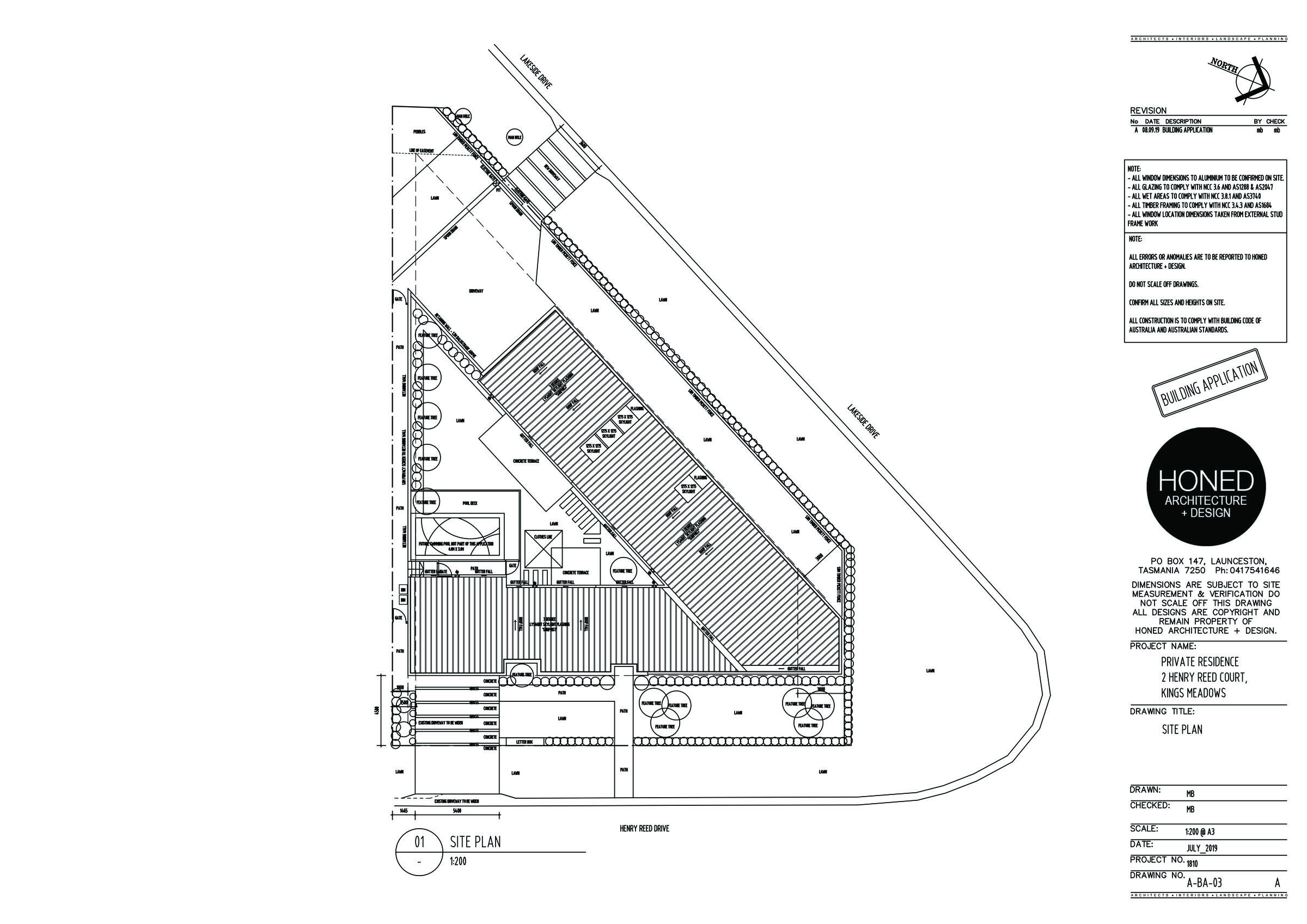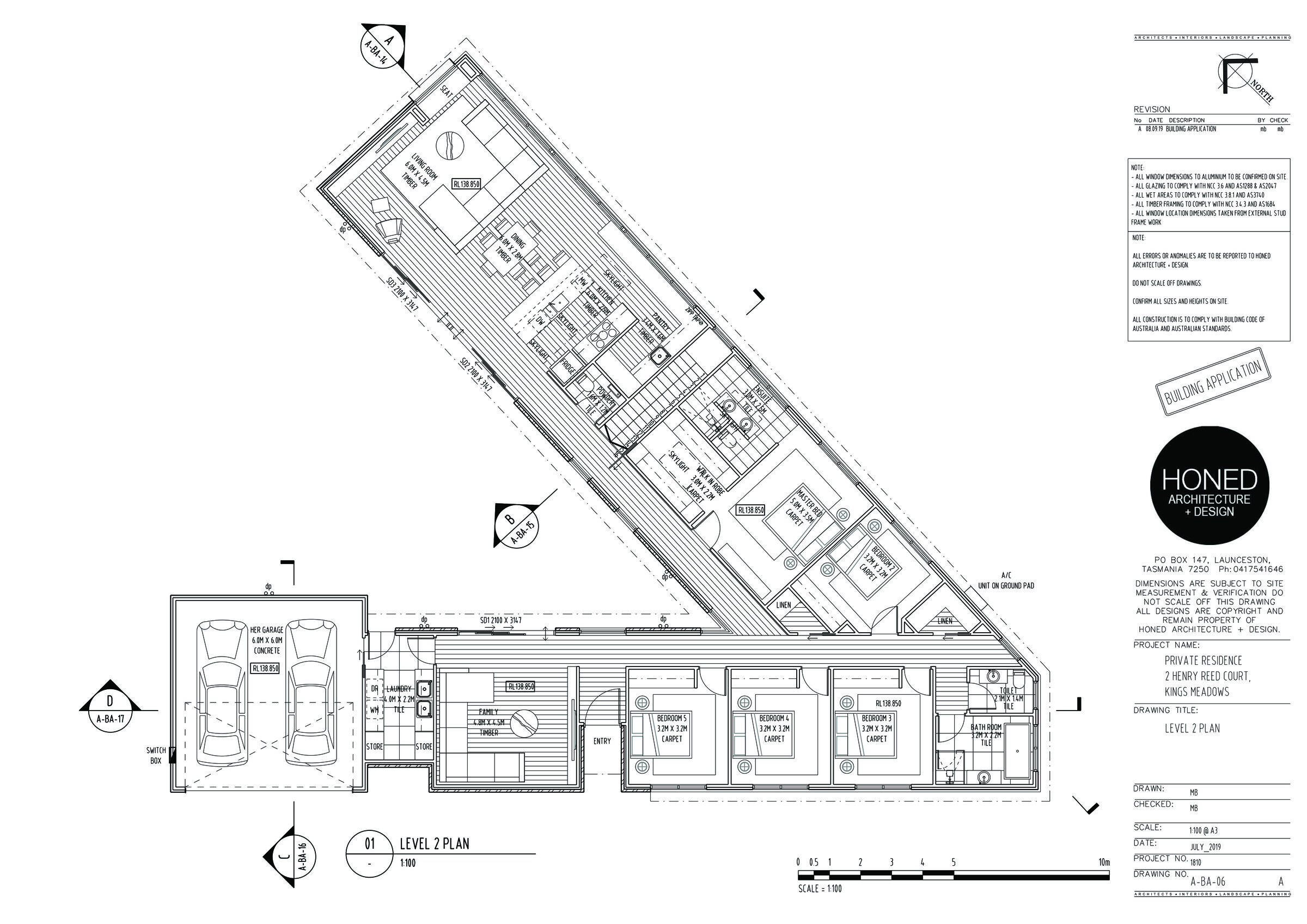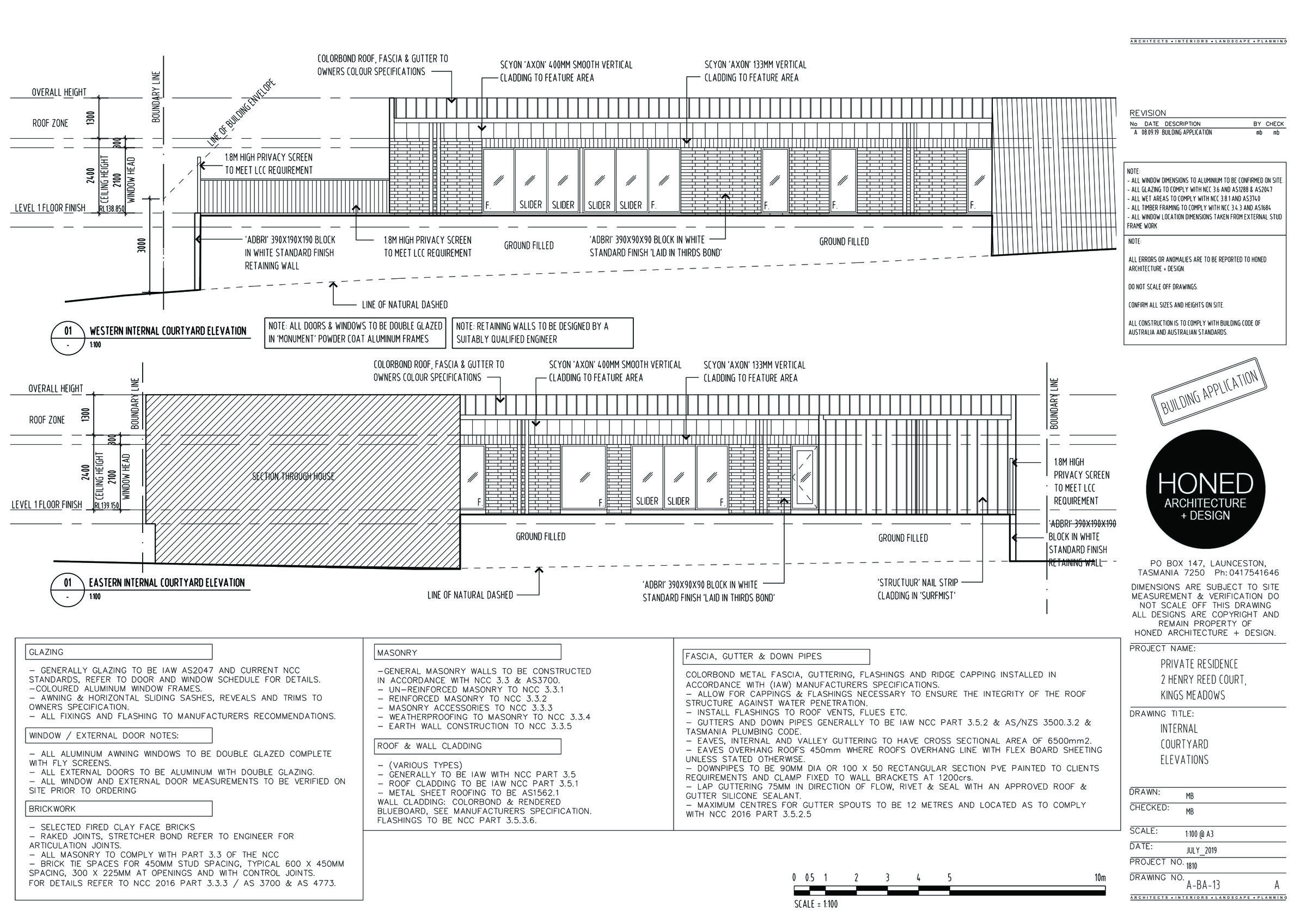This modernist residence represents an architects journey of exploration, study and experimentation for his own family residence. It provides refuge for the family outside of business hours, yet it accommodates a sole practitioners office during the day where clients come to meet in conversation. Positioned on a highly exposed site to traffic in amongst traditional urban sprawl, it fronts the boundary's as blade walls providing screening to the private zones of the home. It is brutal yet soft through the play full interaction of the artistic laid blockwork. It leaves passes by thinking about the stealth upper garage door.
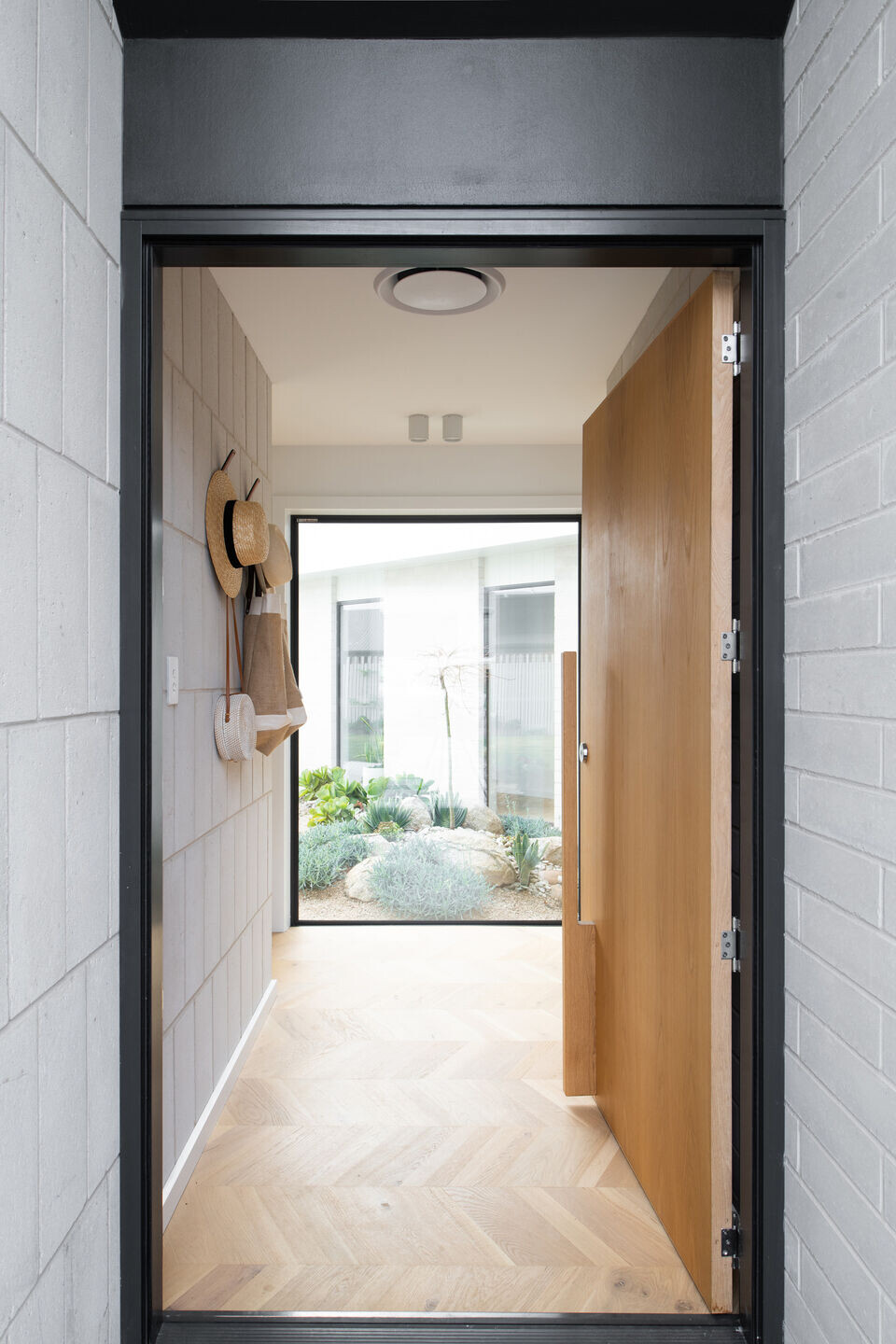
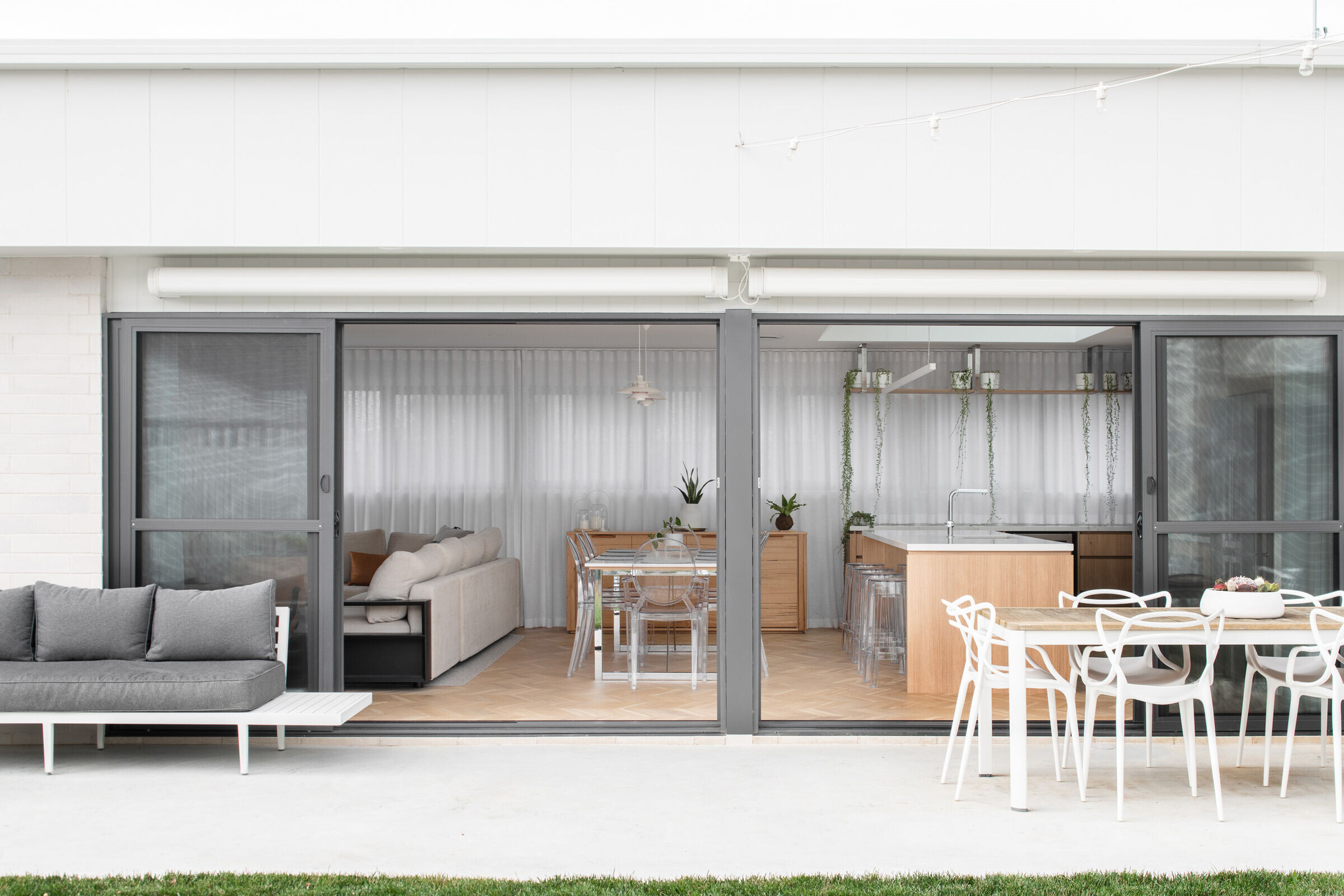
The residences seeks to start a conversations within the neighbour hood for advanced architecture and explores different methodologies of construction whilst maintaining a strict budget. Its a modernist approach to a traditional brick veneer residence and accommodates the internal workings / program of a young family.
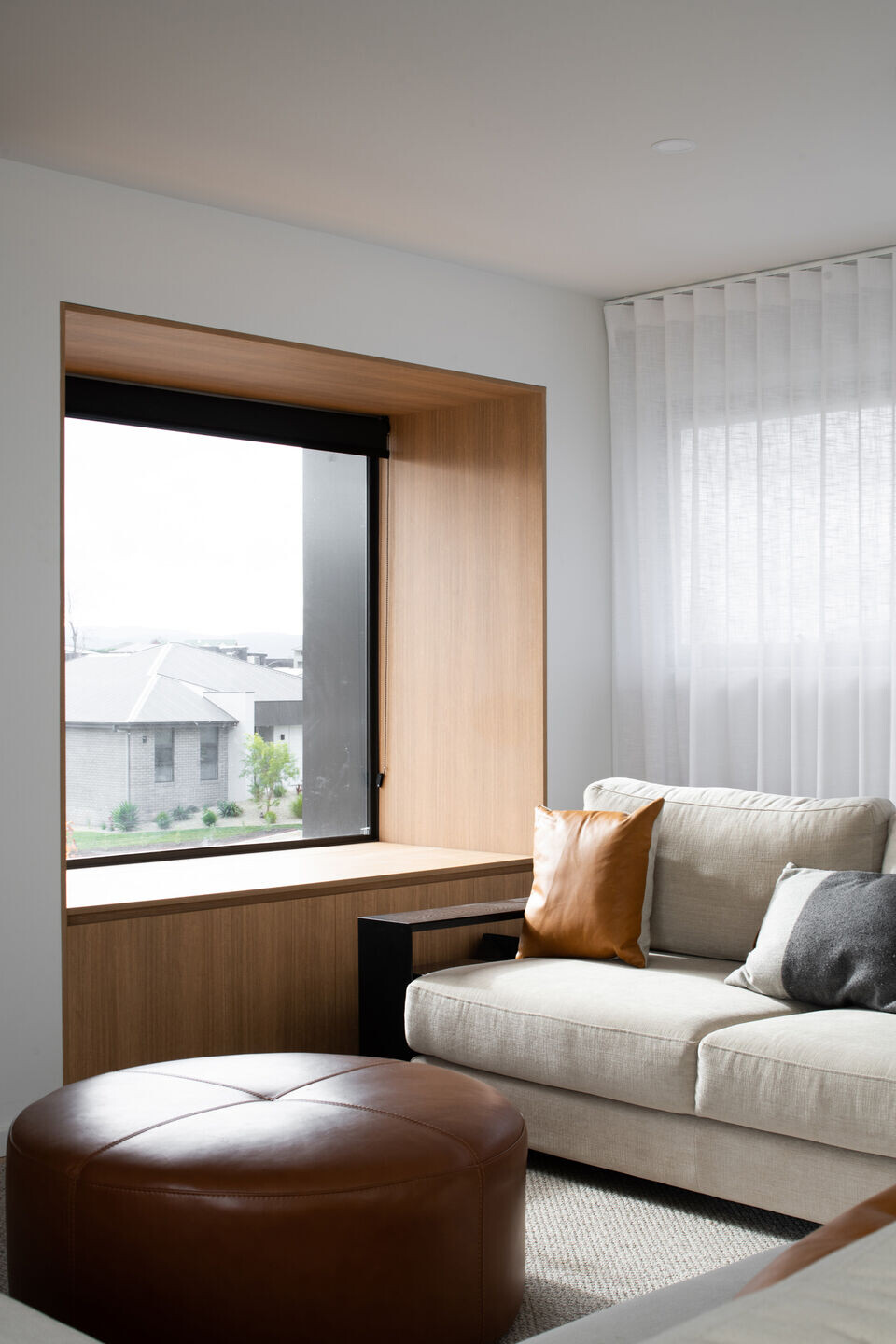
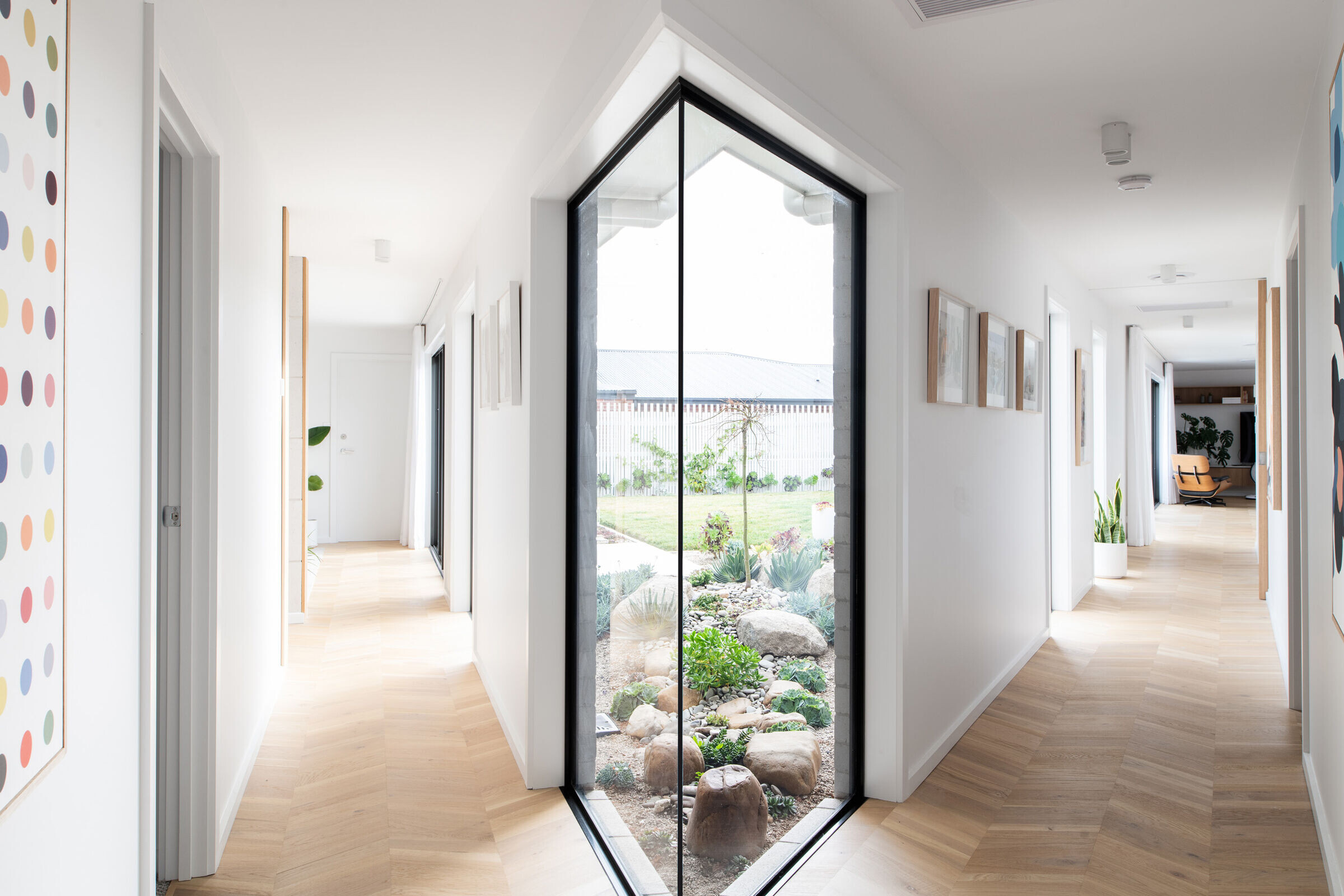
To design a contemporary home for a young family on a high exposure street corner, to be private, functional, practical and sculptural.
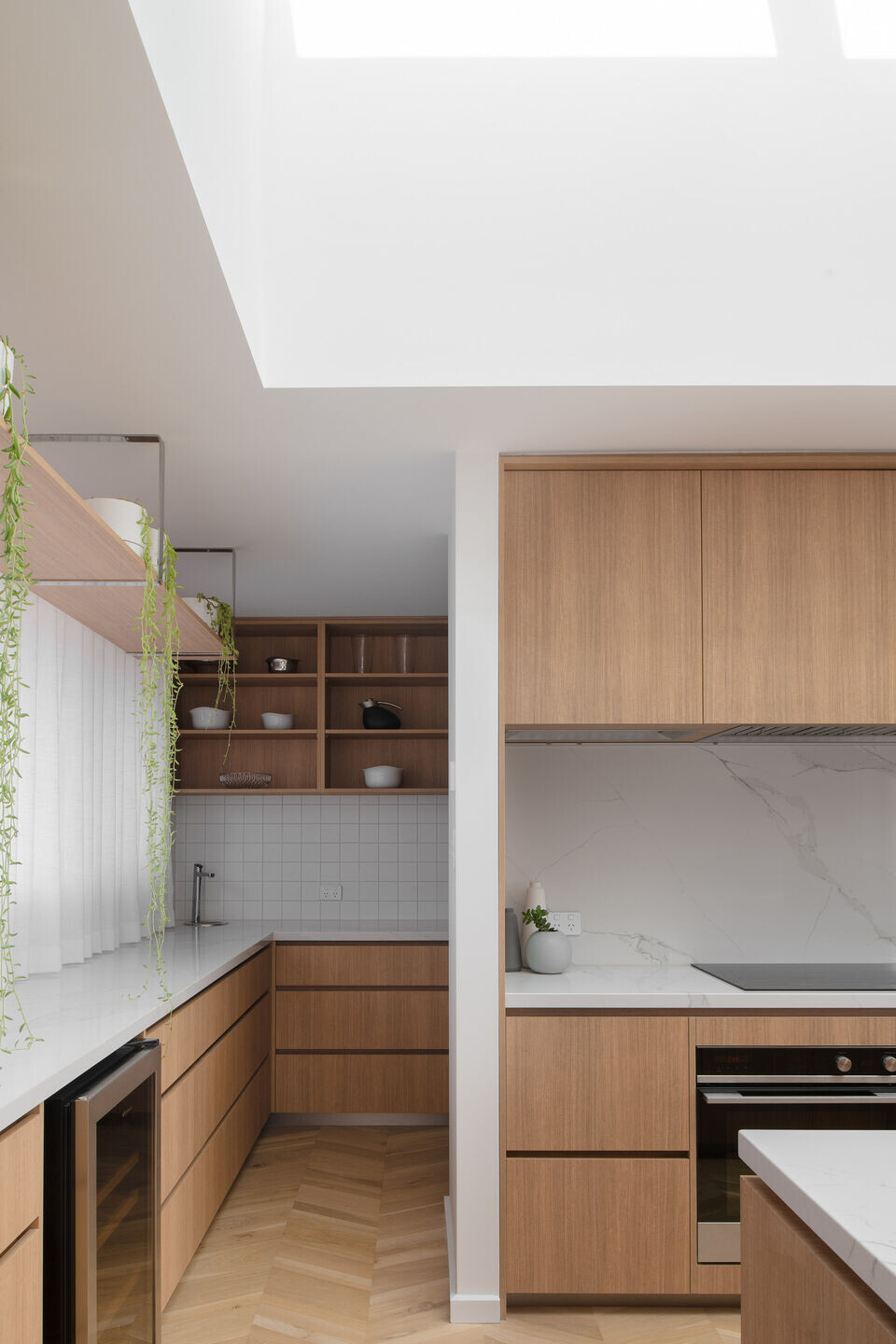
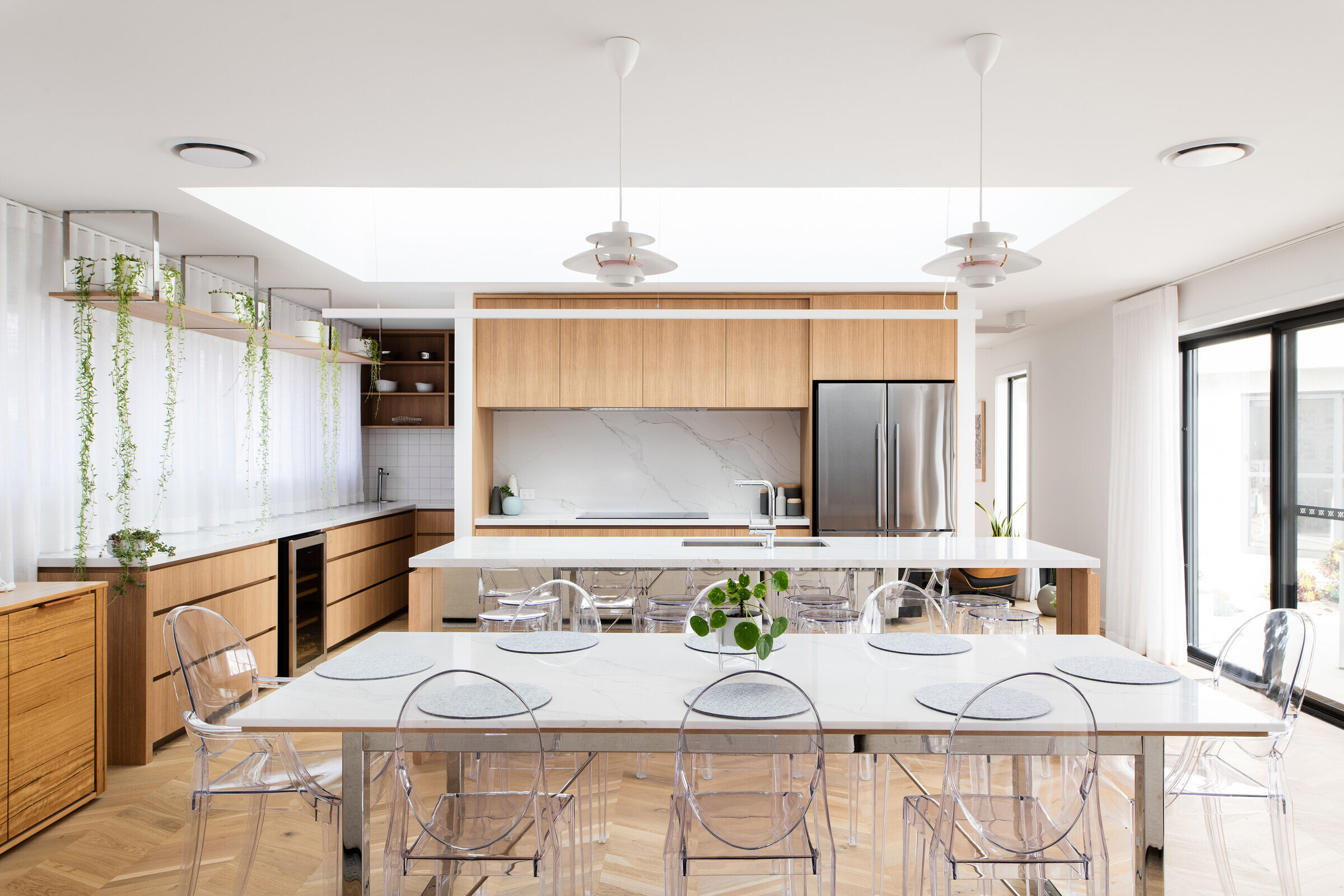
The residence is the Architects own residence for his family.
Challenge accepted.
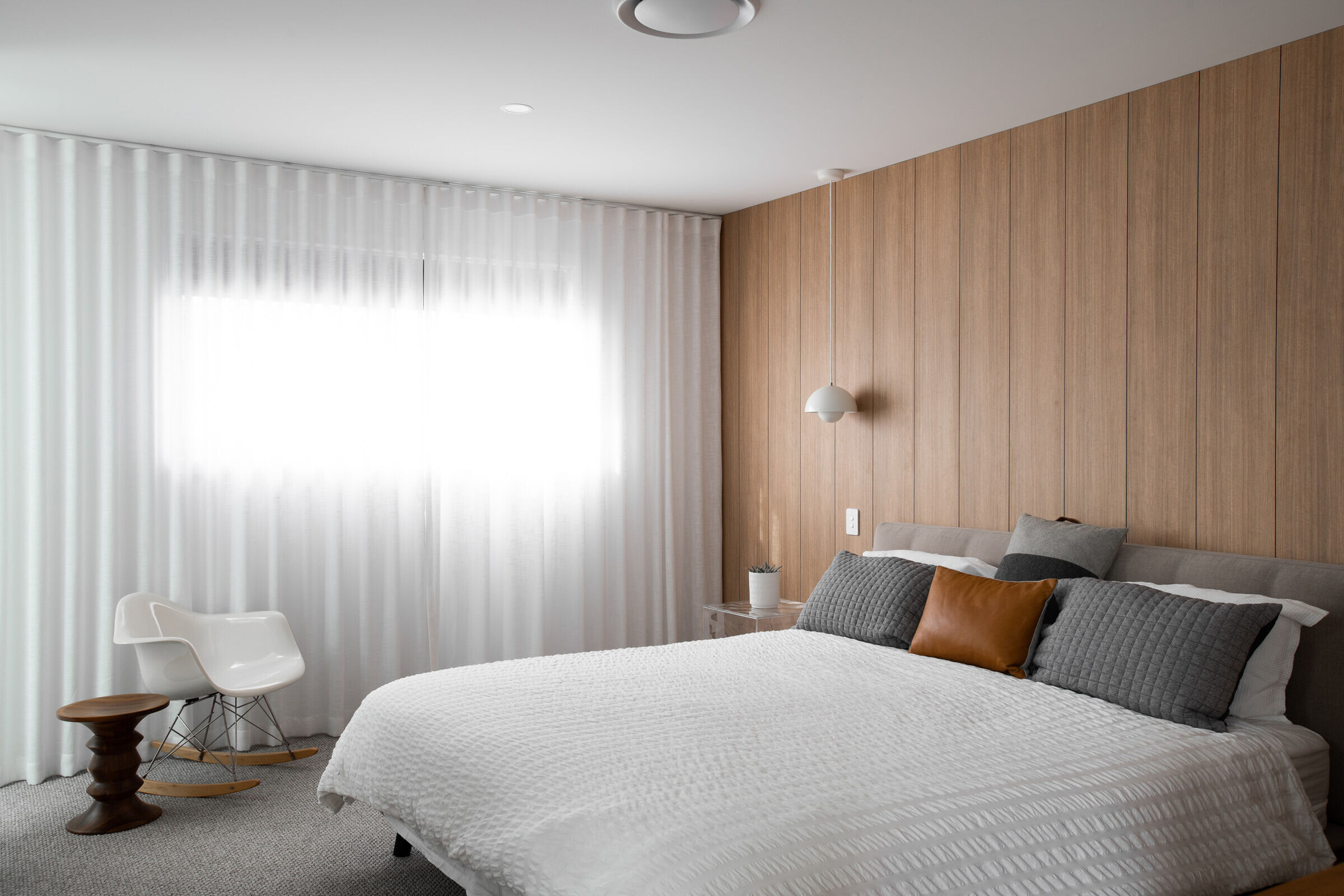
Designing a residence which was economical, affordable and low maintenance and on budget.
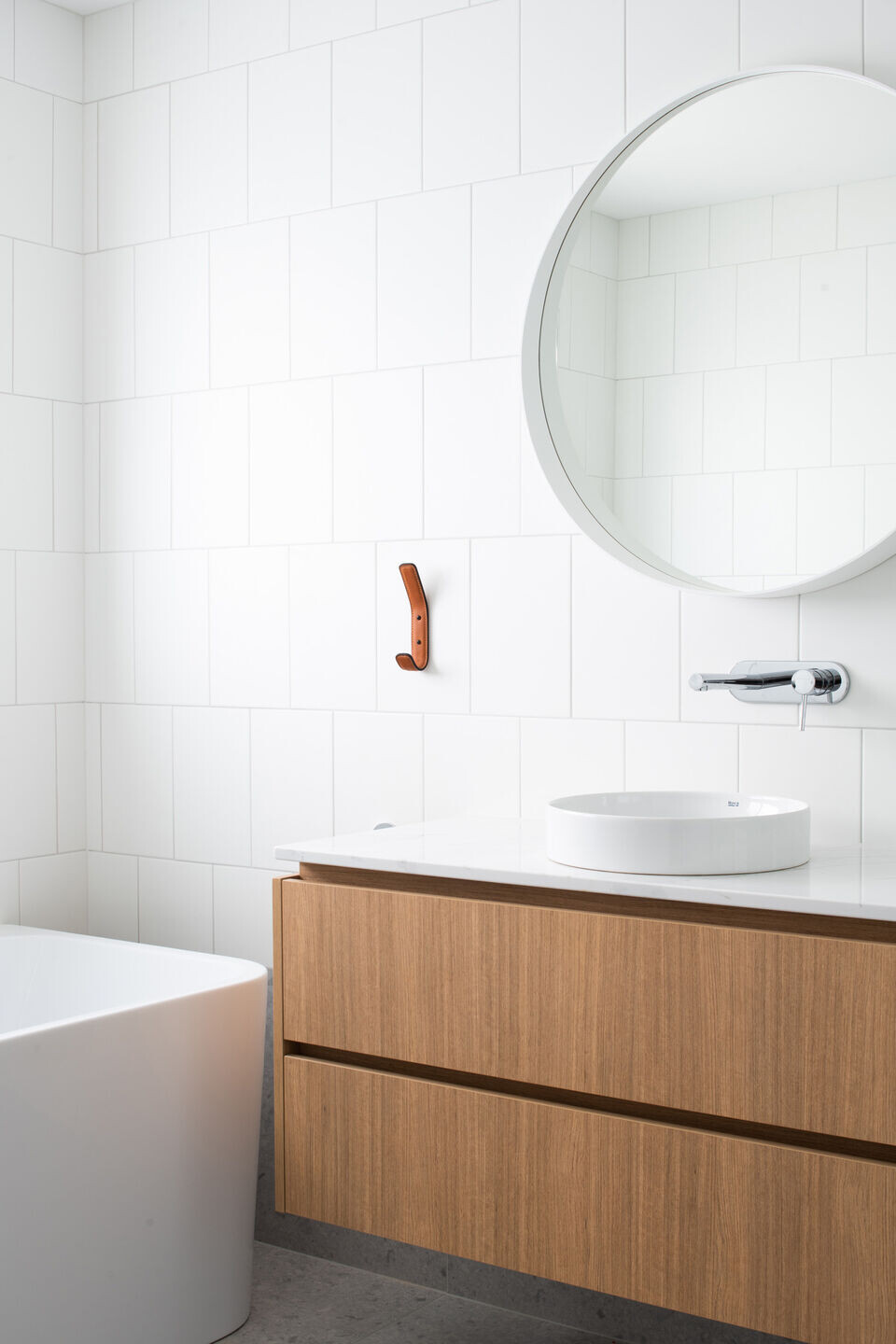
Jenna is a Theater Nurse and Michael is the Architect.
Jenna runs the home with 11 month old son Noah. Michael owns and operates the sole practitioner architects office.
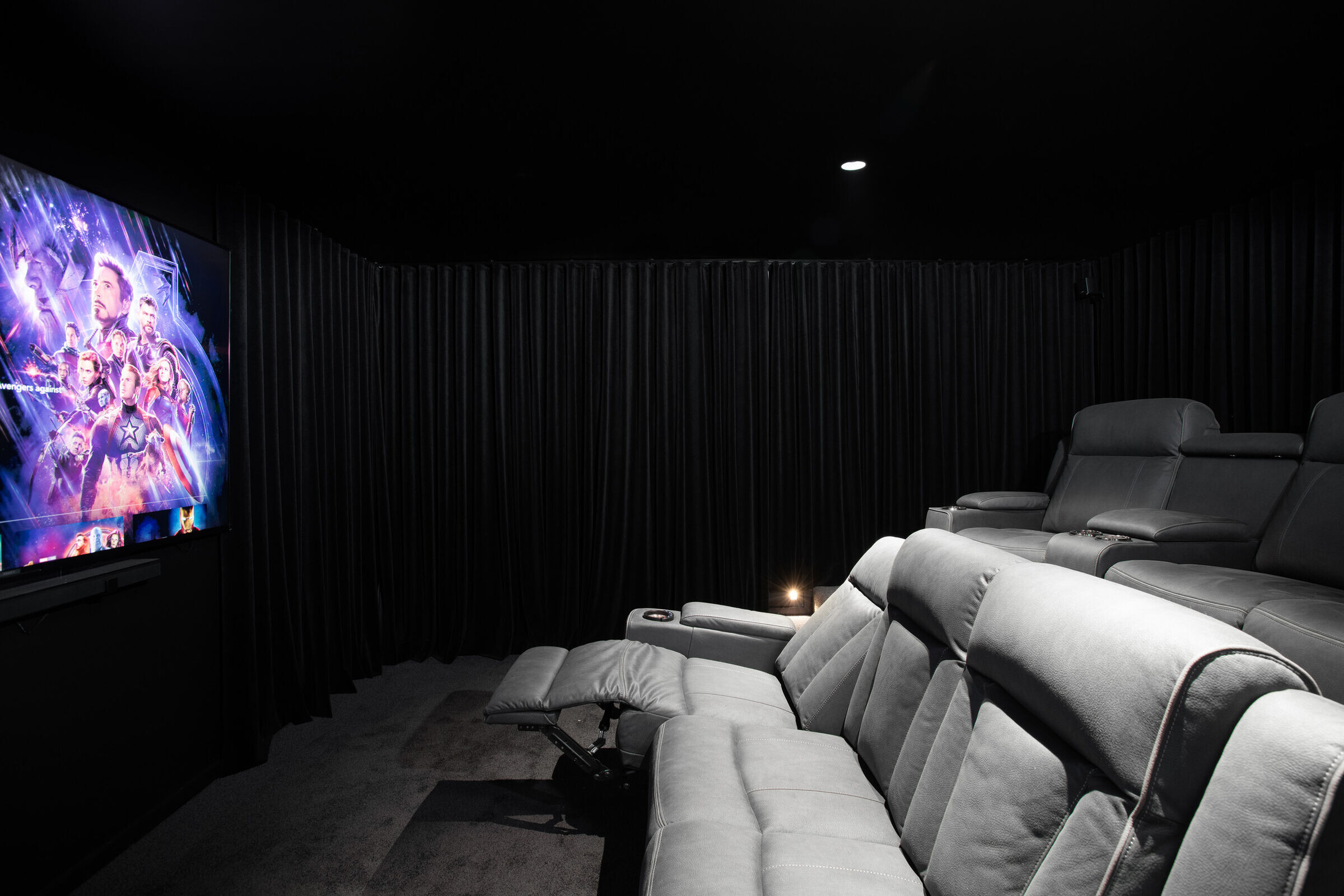
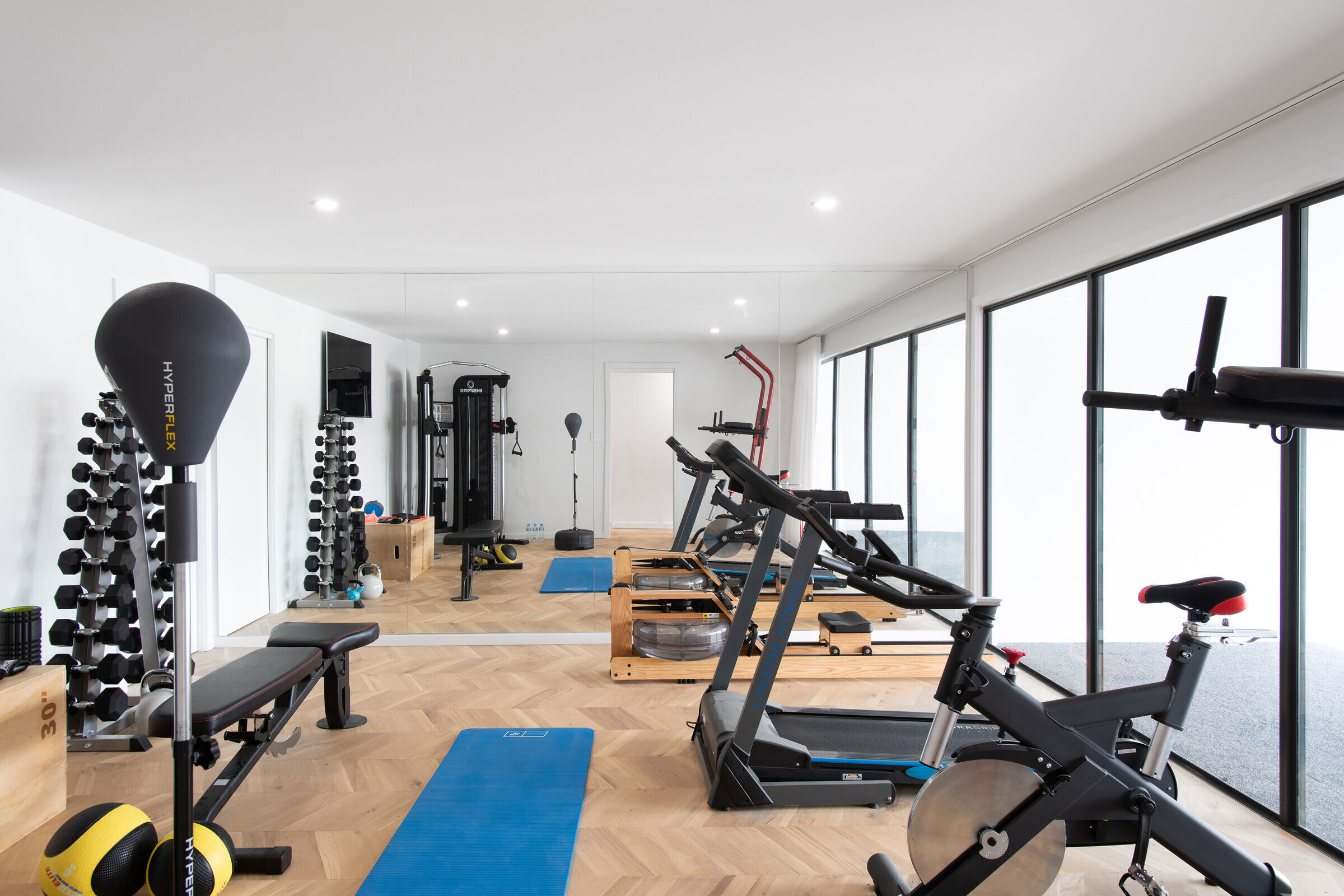
Positioned on a busy street corner in the middle of traditional urban sprawl. Architectural flair. Private from the street via the internal courtyard. At street level, a rare and exotic cactus collection inspired from vacations to Palm Springs.
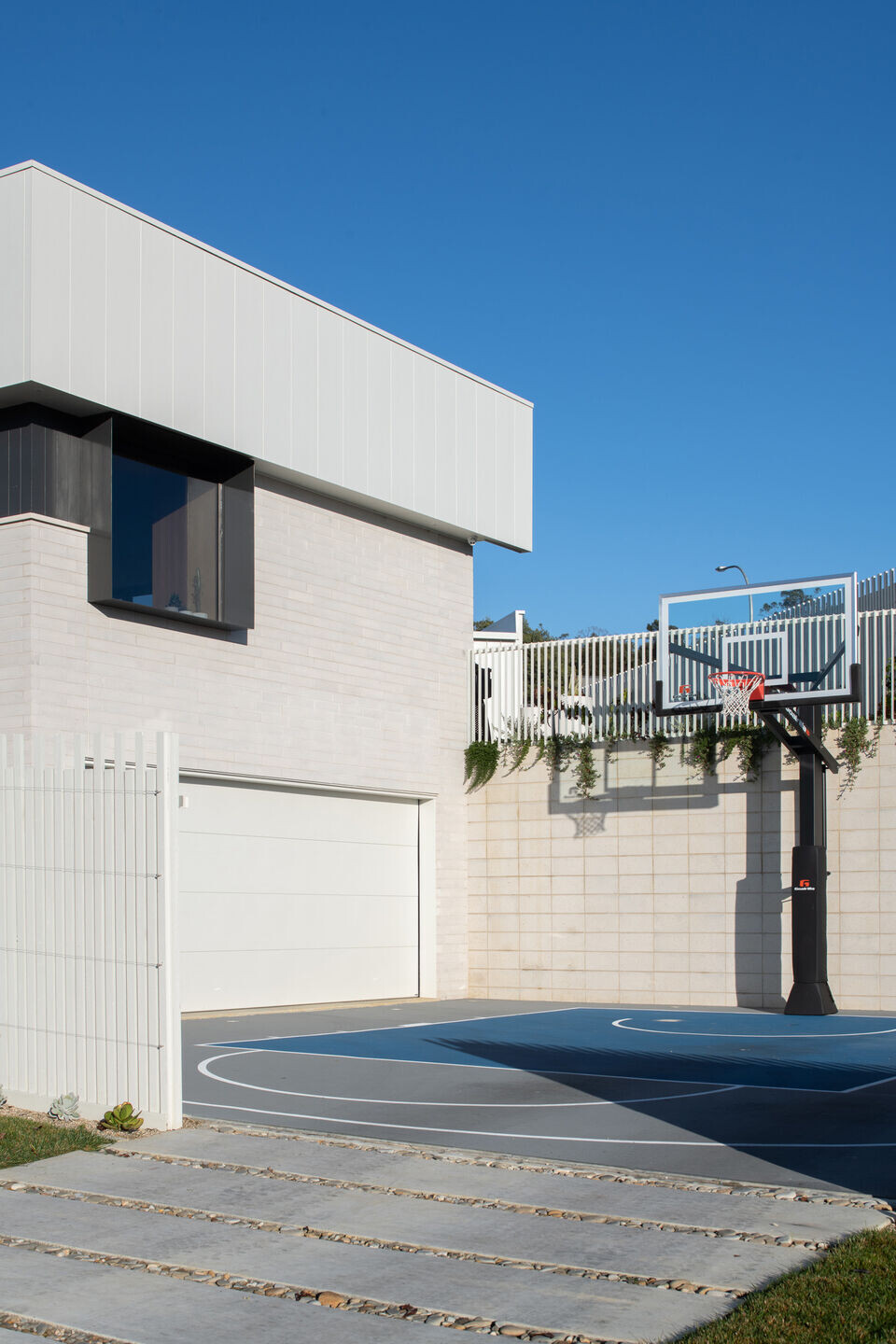
Team:
Architect + Interior Architecture + Landscape Architecture: HONED Architecture + Design
Photographer: Anjie Blair
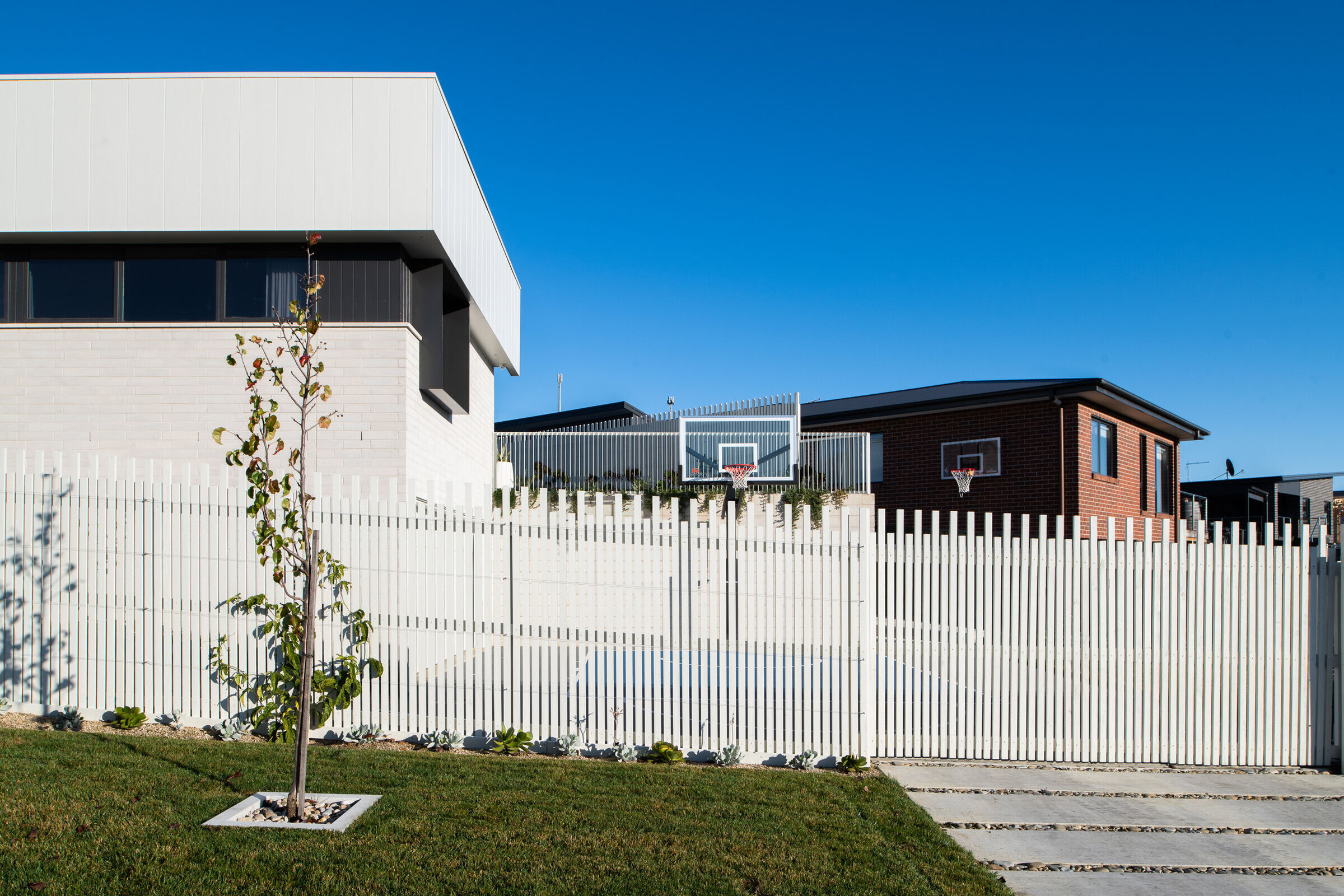
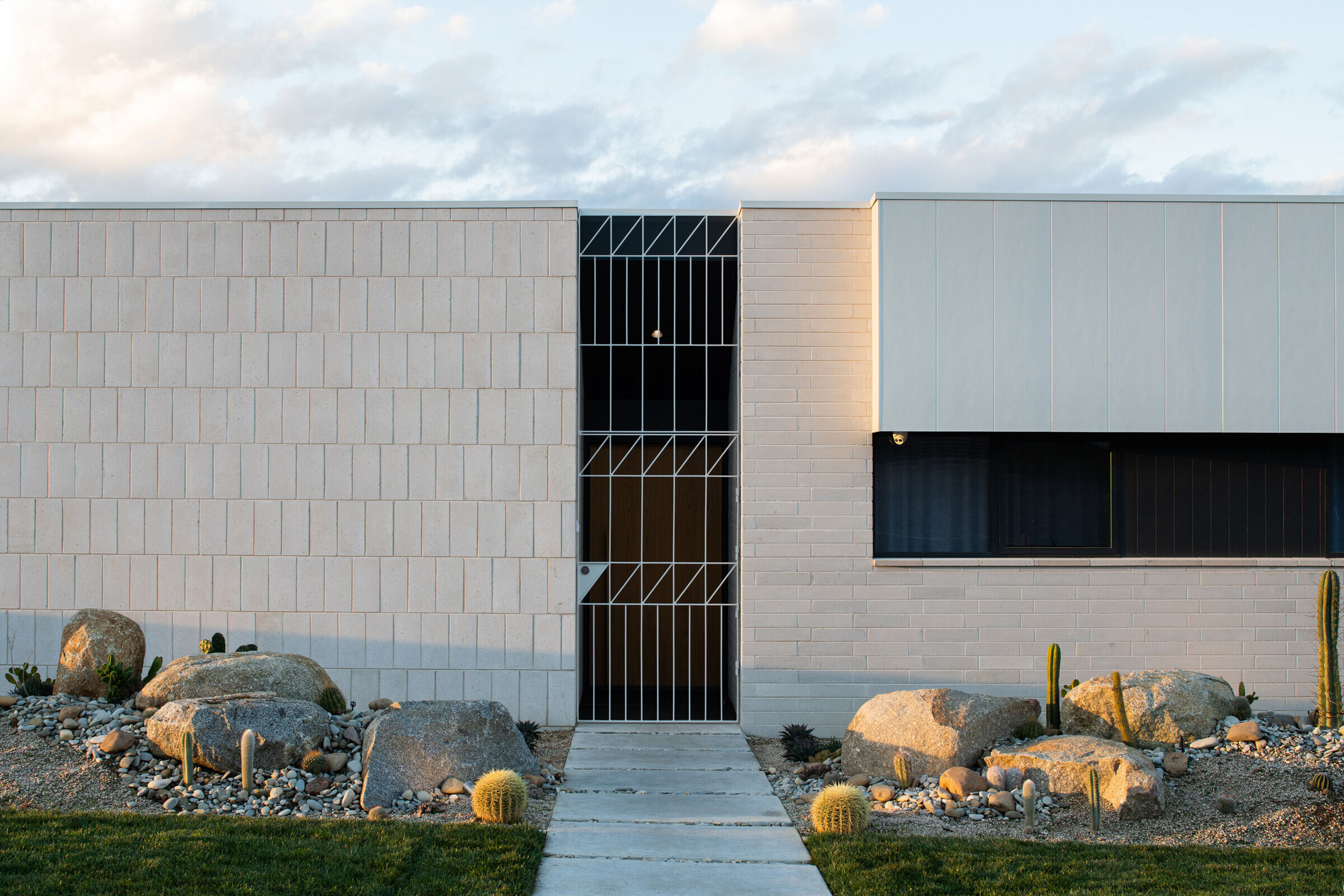
Materials used:
Adbri Masonry, James Hardie, Lysaght Colorbond
