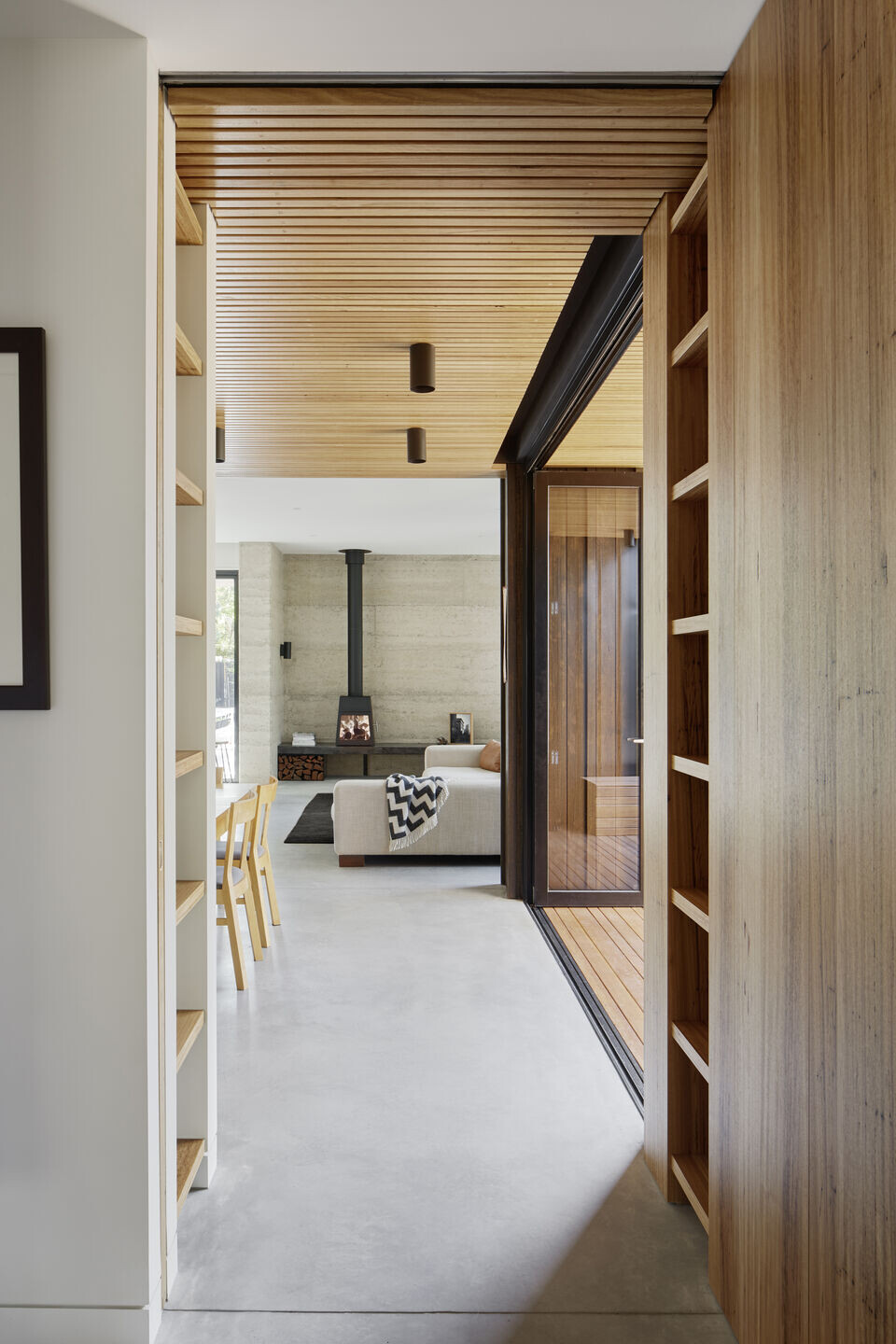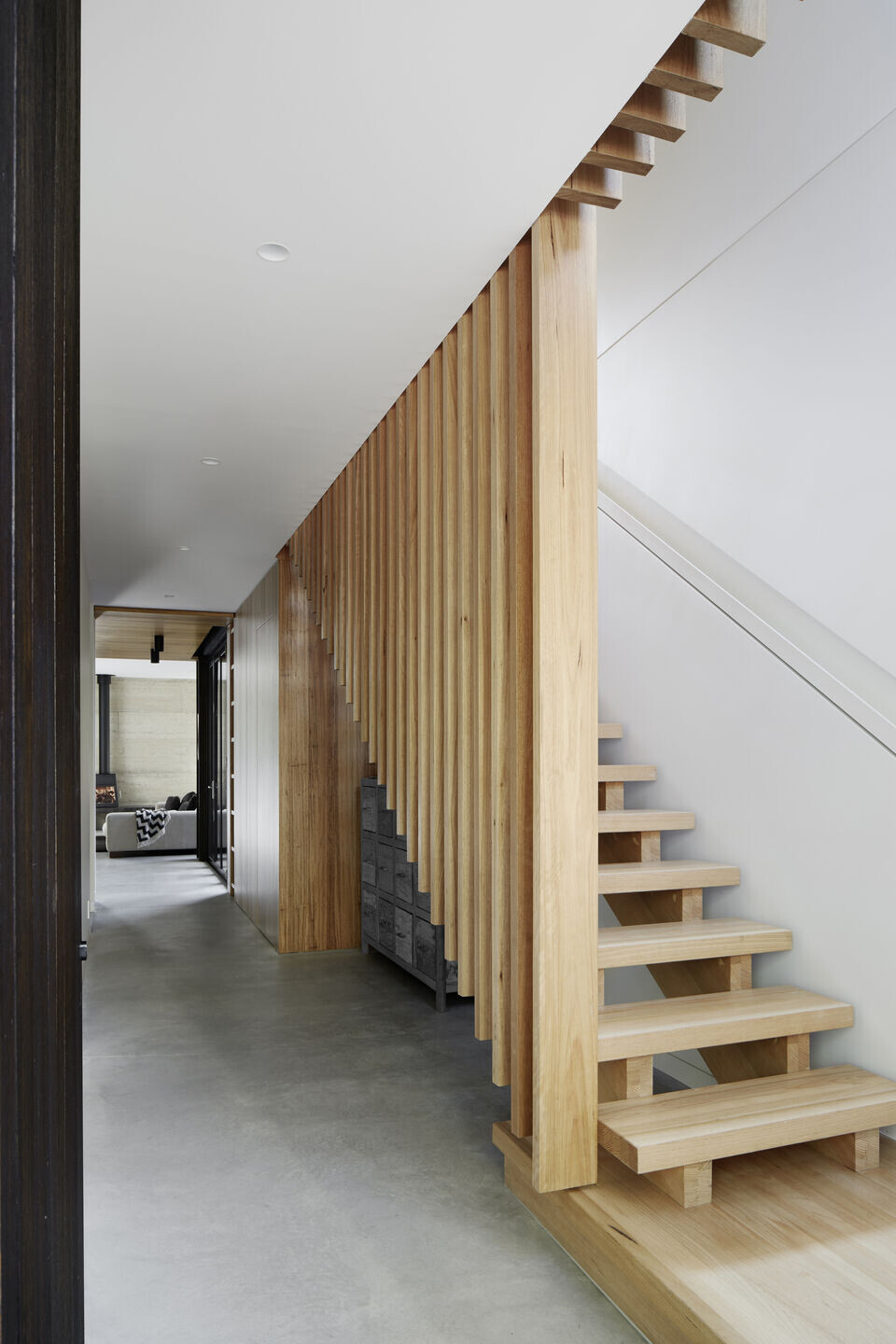2021 Australian Good Design Awards — Architectural Design, Commercial and Residential —Gold Winner
2020 INDE.Awards —
The Living Space — Shortlisted
“We've ended up with a home where local residents and passers-by are constantly giving us positive feedback. The one thing that's always said is your home looks like it belongs to the area. This means everything to us as we at all times wanted to create a home that was respectful now and for many years to come.” — From the Client
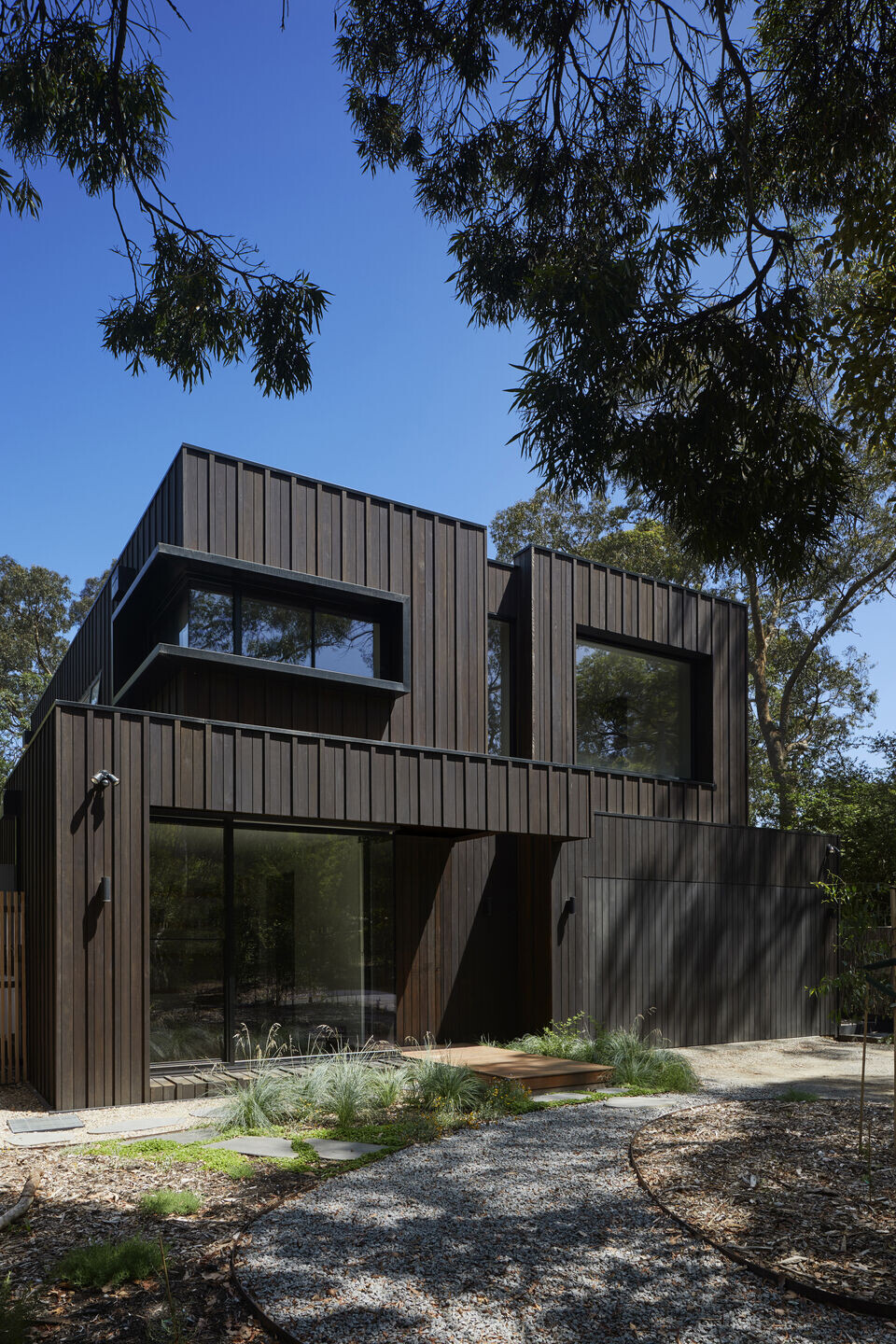
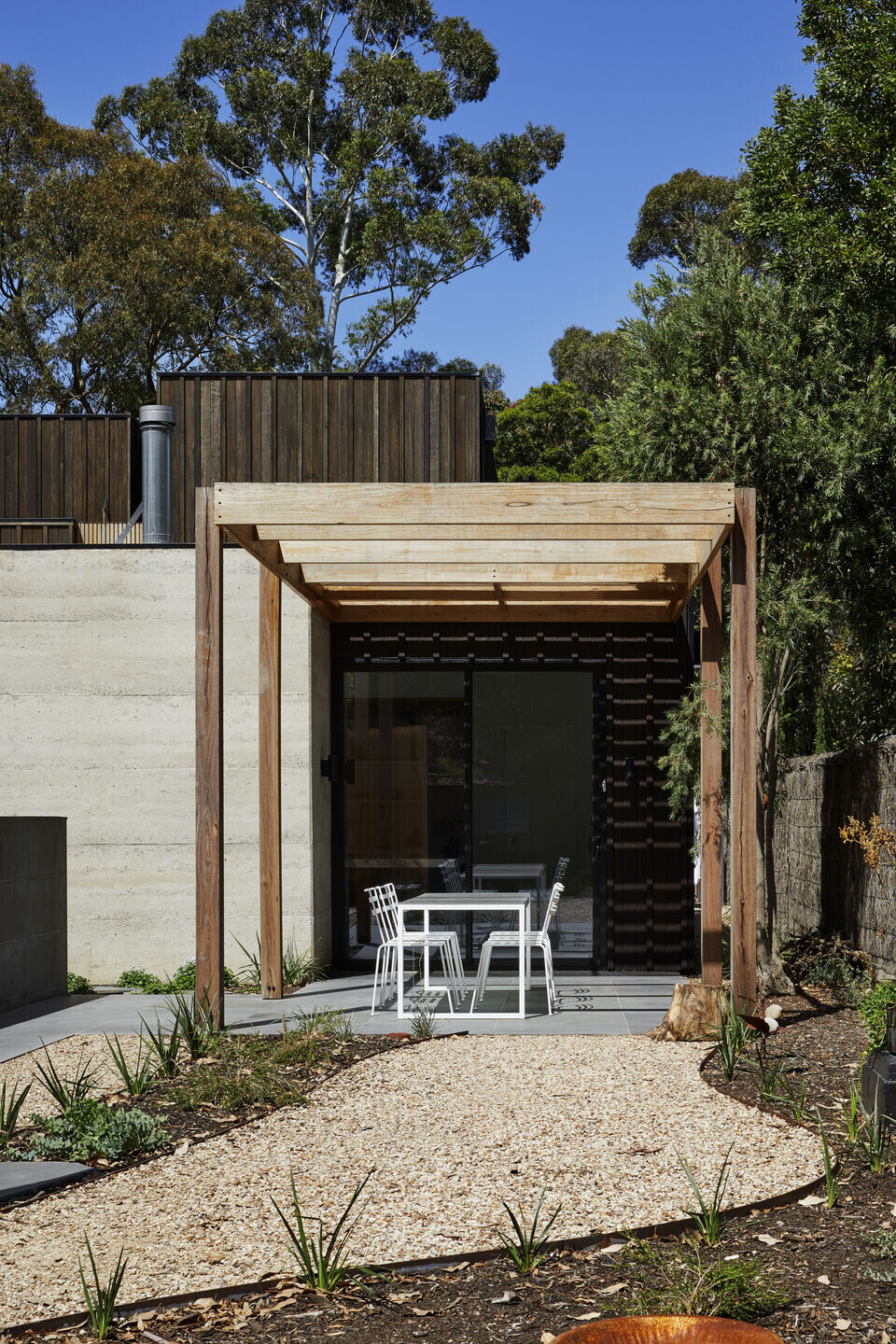
Rammed earth, concrete and timber are celebrated design heroes at this newly built house in Blackburn.
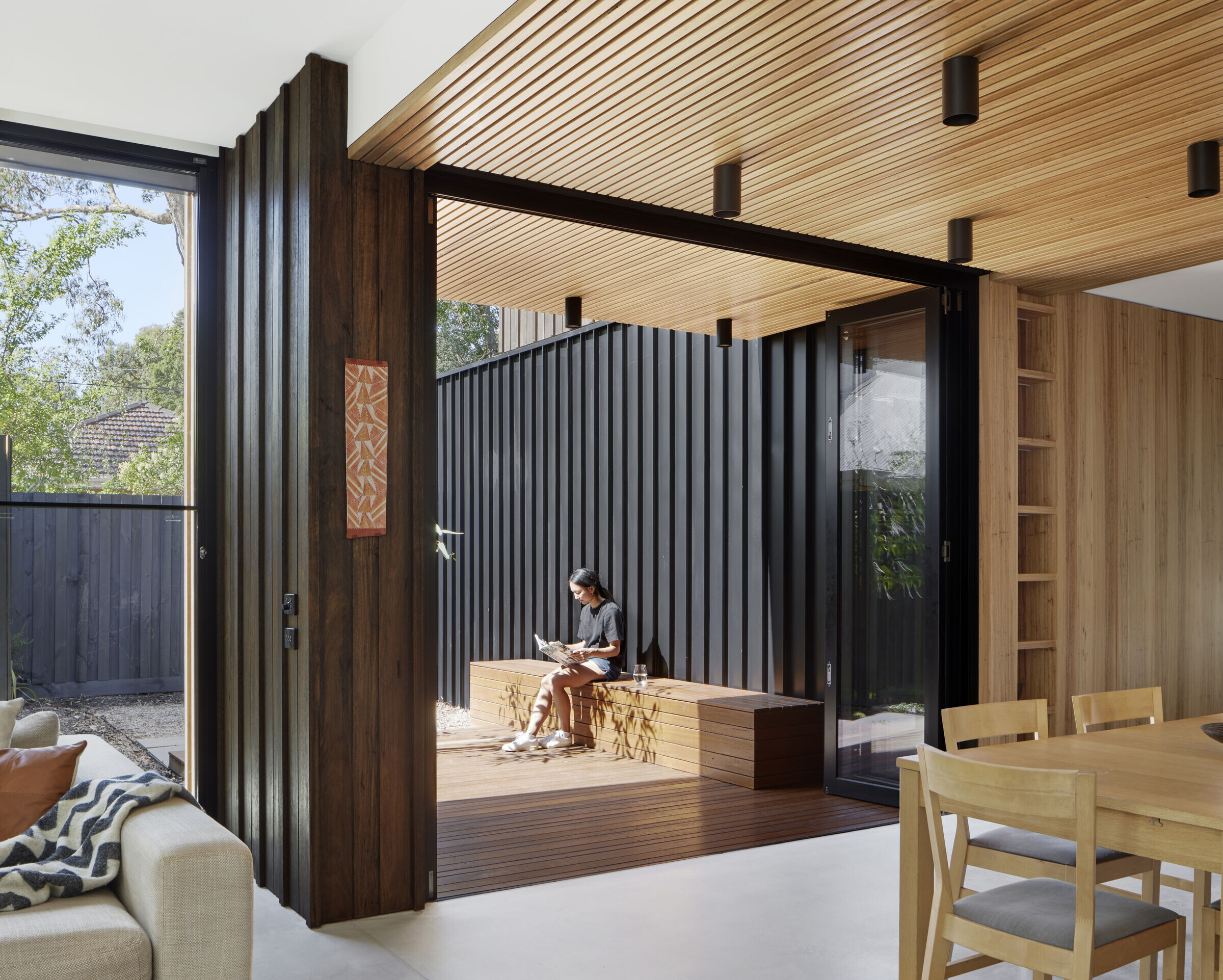
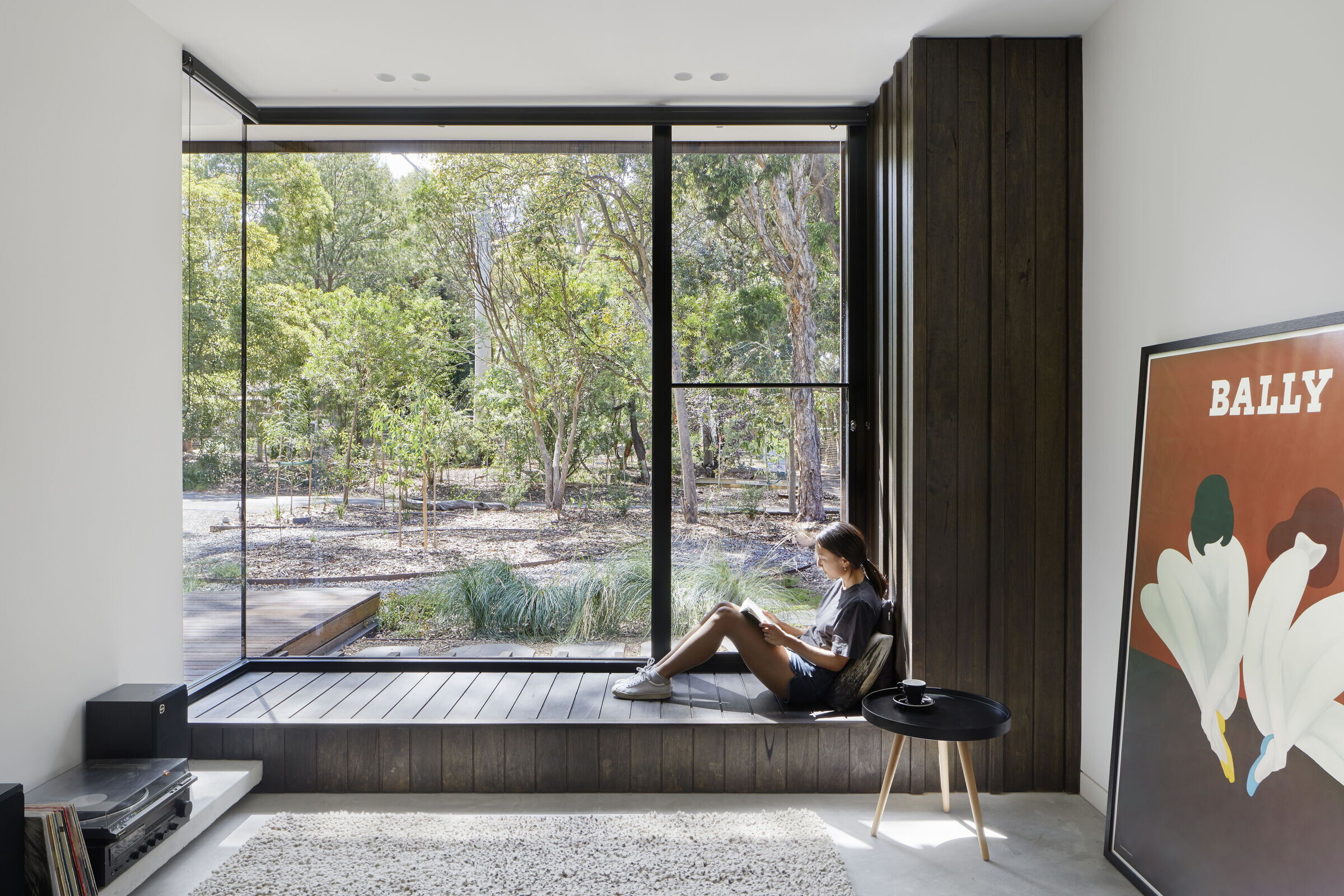
The site presented interesting design challenges due to its location within a Significant Landscape Overlay in a unique urban pocket of Melbourne. Our response was driven by a focus on family living and the use of sustainable materials.
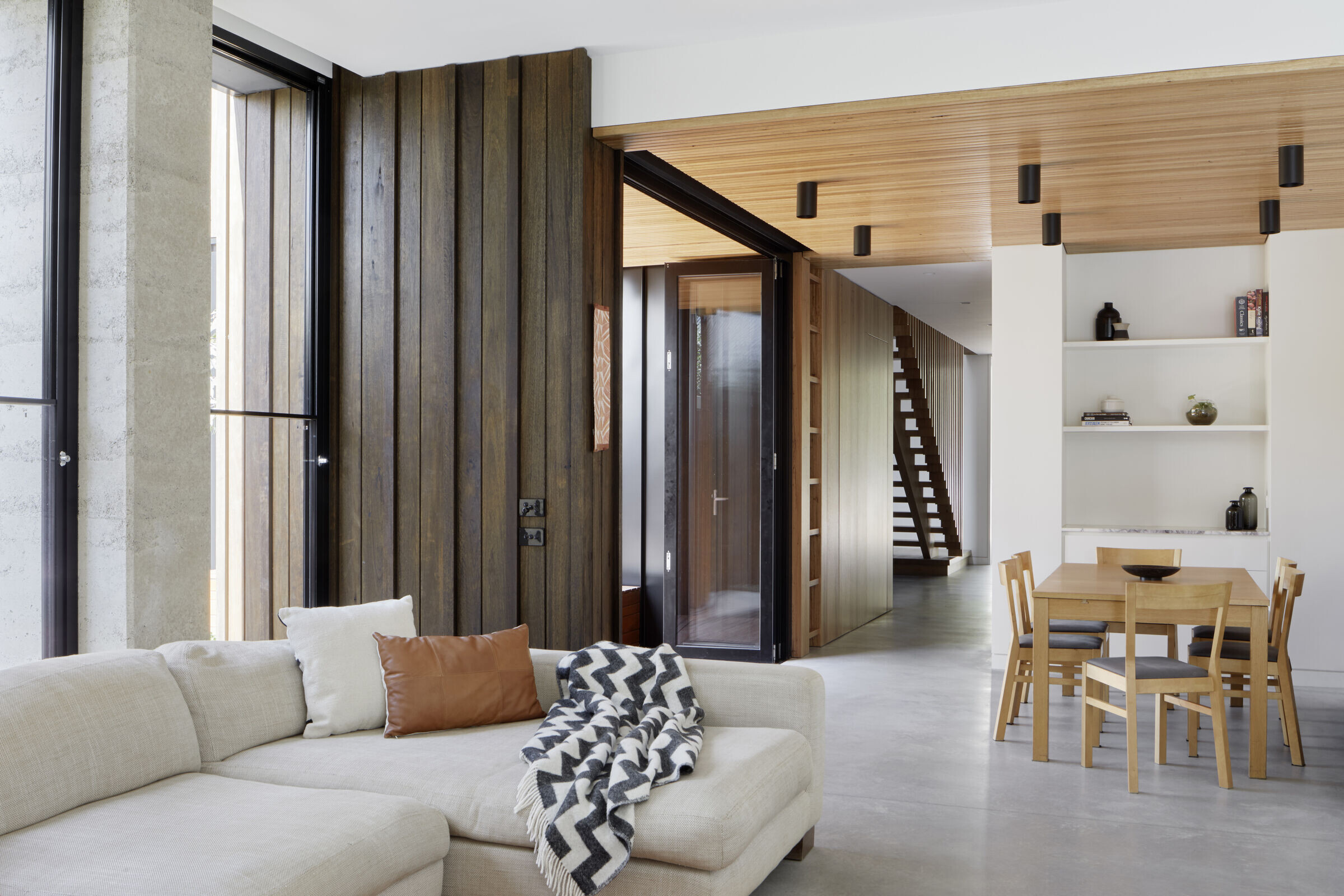
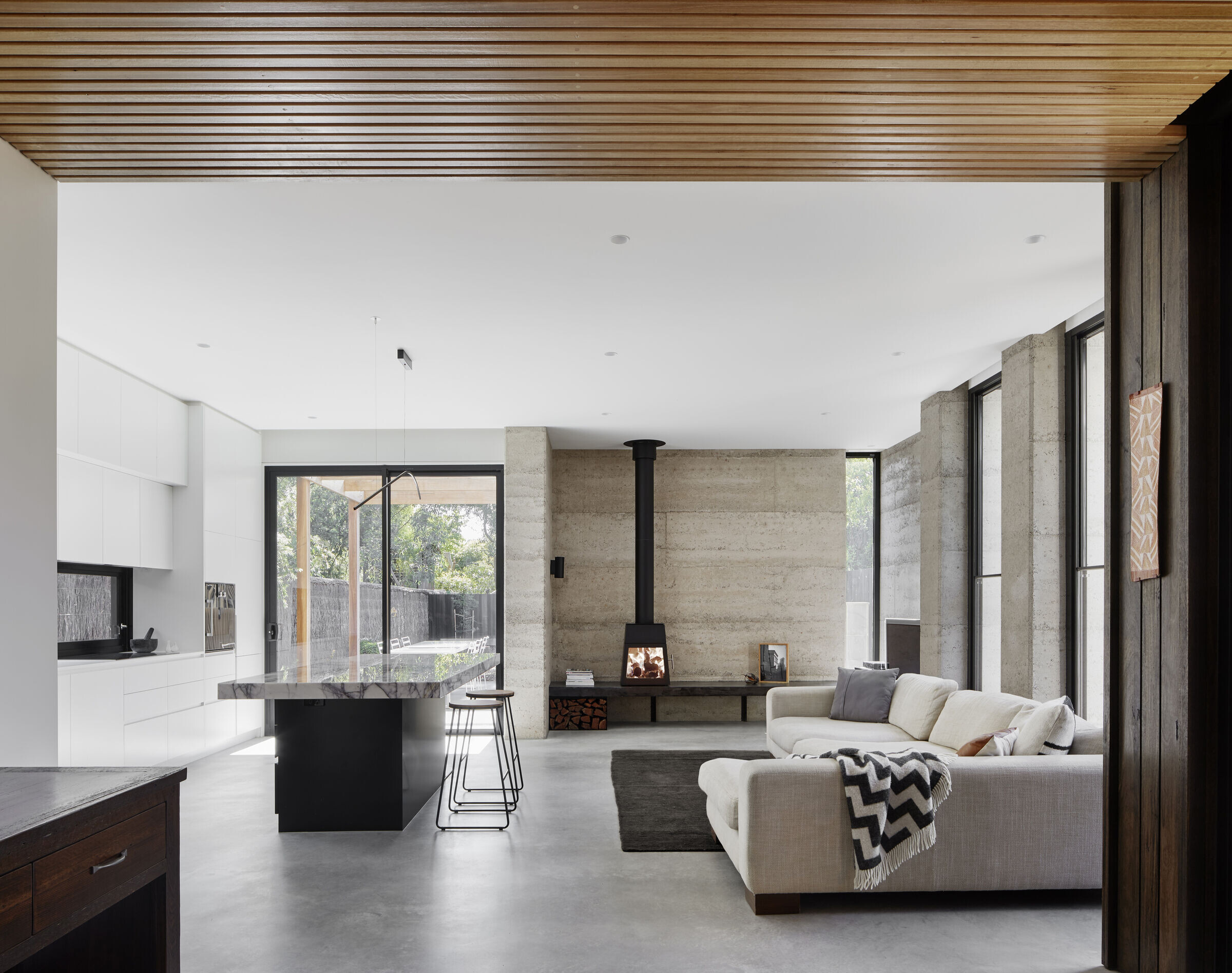
Australian timbers were applied throughout the home, whilst rammed earth blade walls form deep reveals to create protected interior living spaces without compromising access to natural light. These walls offer further protection from the western sun due to the inherent thermal mass properties of rammed earth, along with the burnished concrete slab.
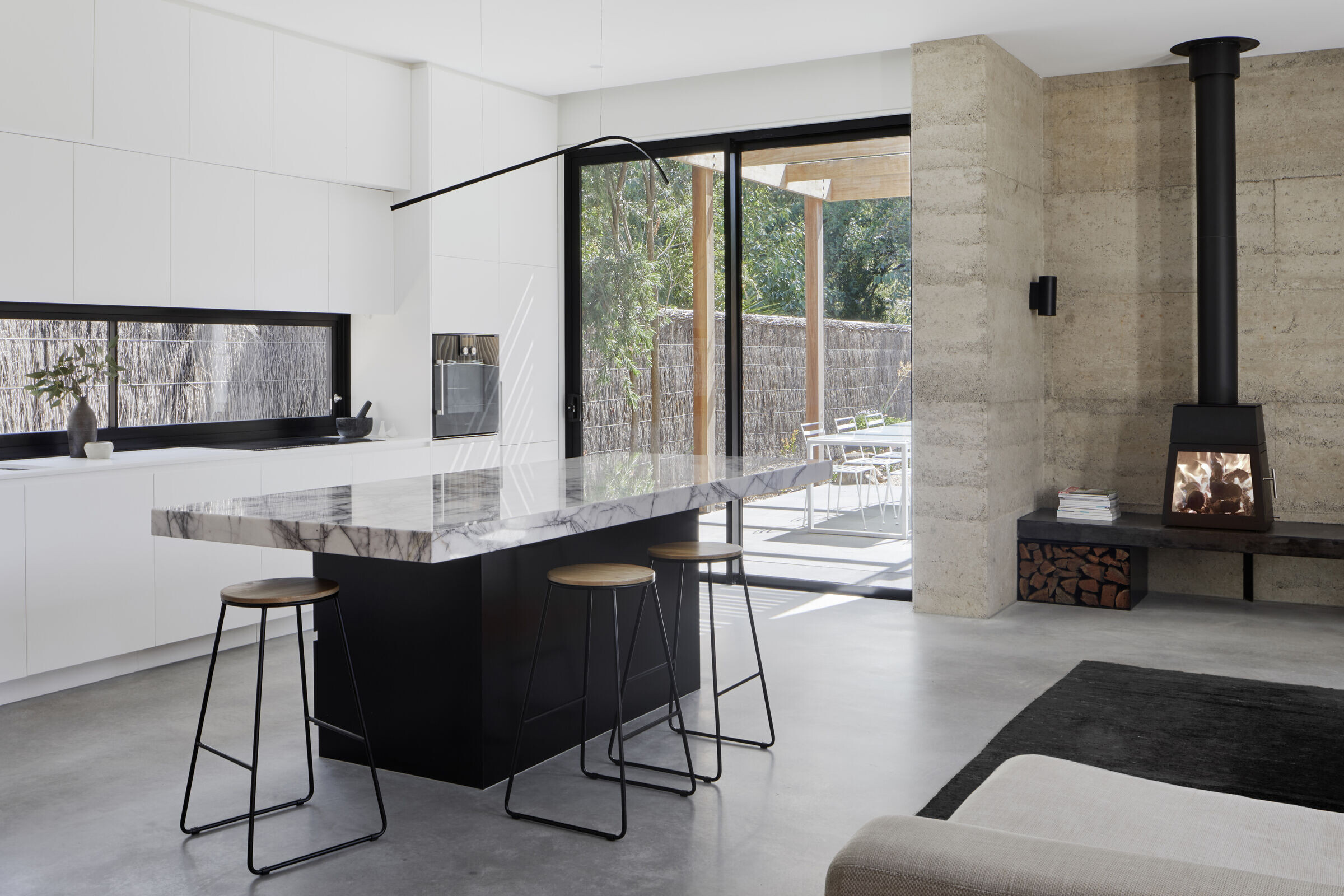
Details such as the hidden sliding cavity door between the hallway to the dining area speaks to the thoughtfully designed transition between spaces, including highlight timber batten ceiling features that extend and wrap up to form balcony screening and floor to ceiling timber balustrade screening lining the staircase.
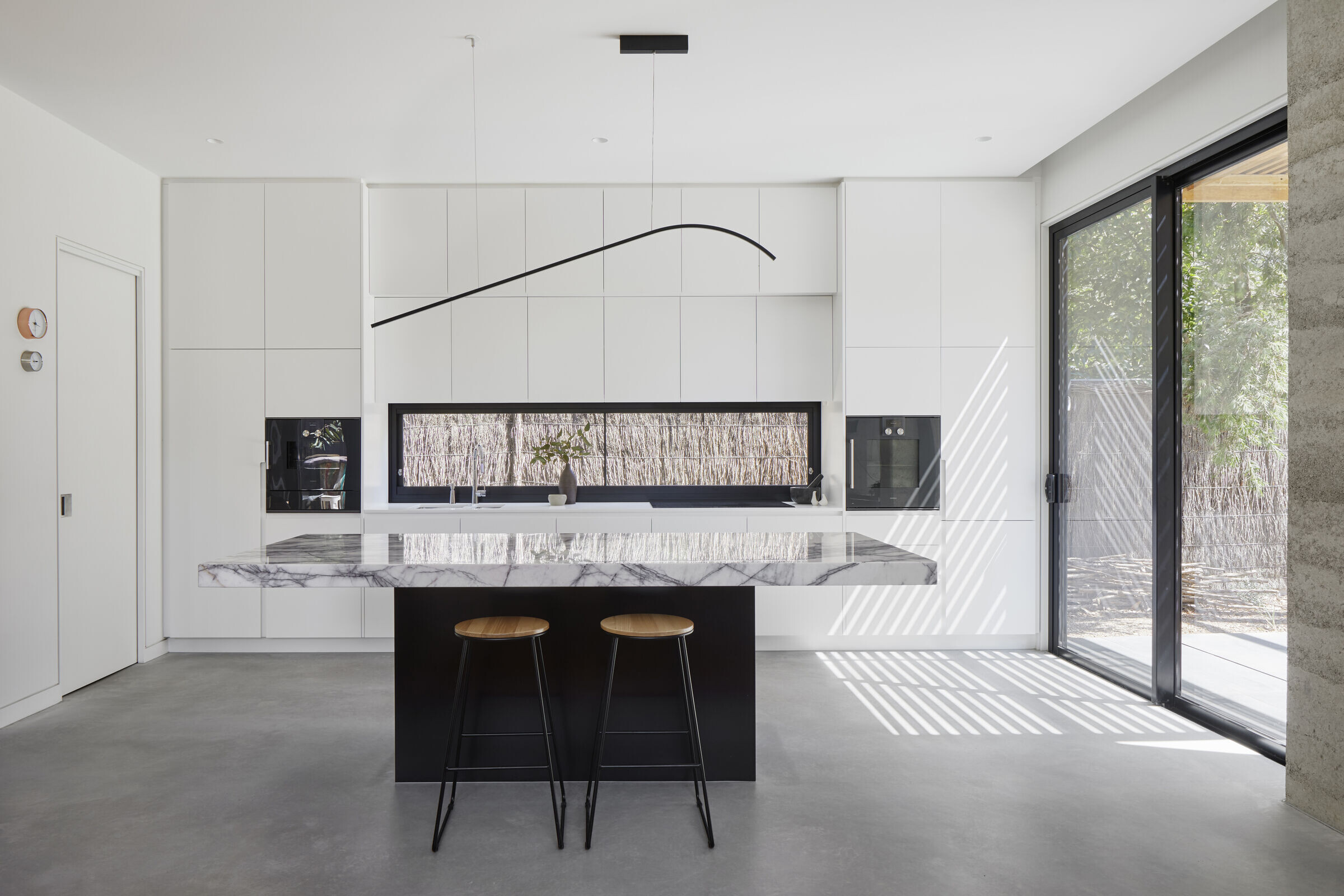
Upstairs, generous windows frame views to the plentiful gum trees in the adjoining areas and plush wool carpet helps absorb sound for privacy.
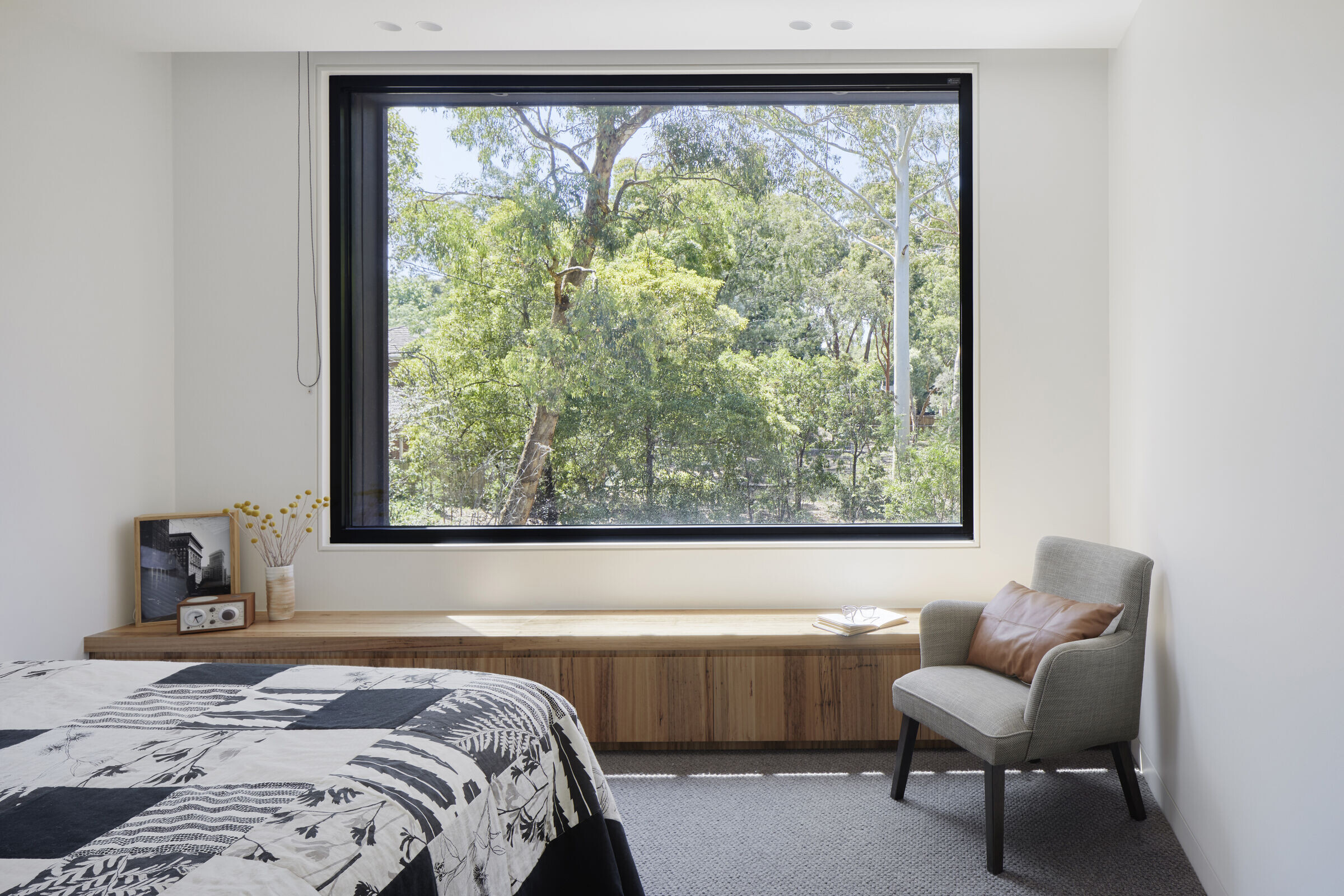
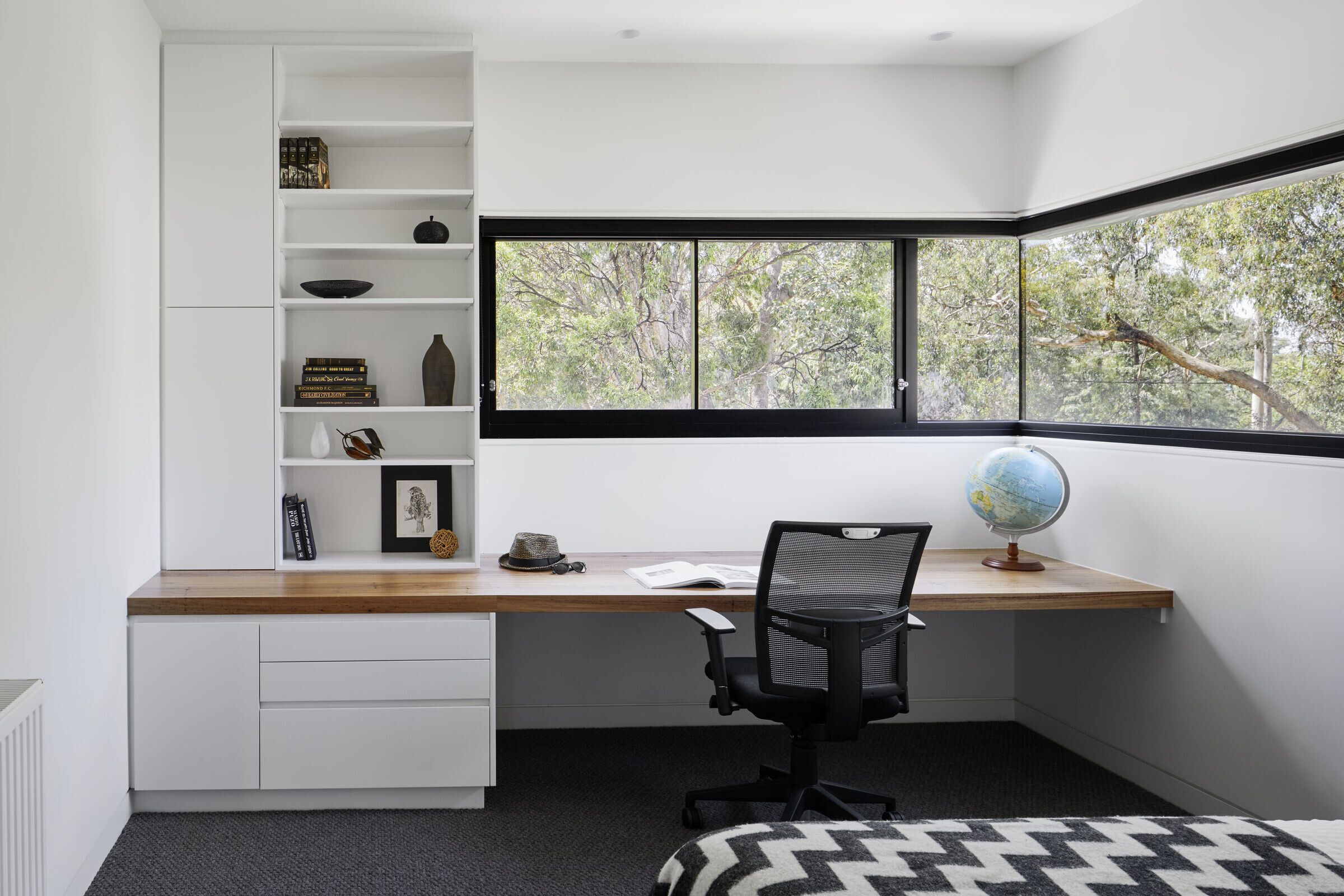
The home is a holistic response to this unique site, emphasising sustainable and contextually respectful materials to be enjoyed for many years to come.
