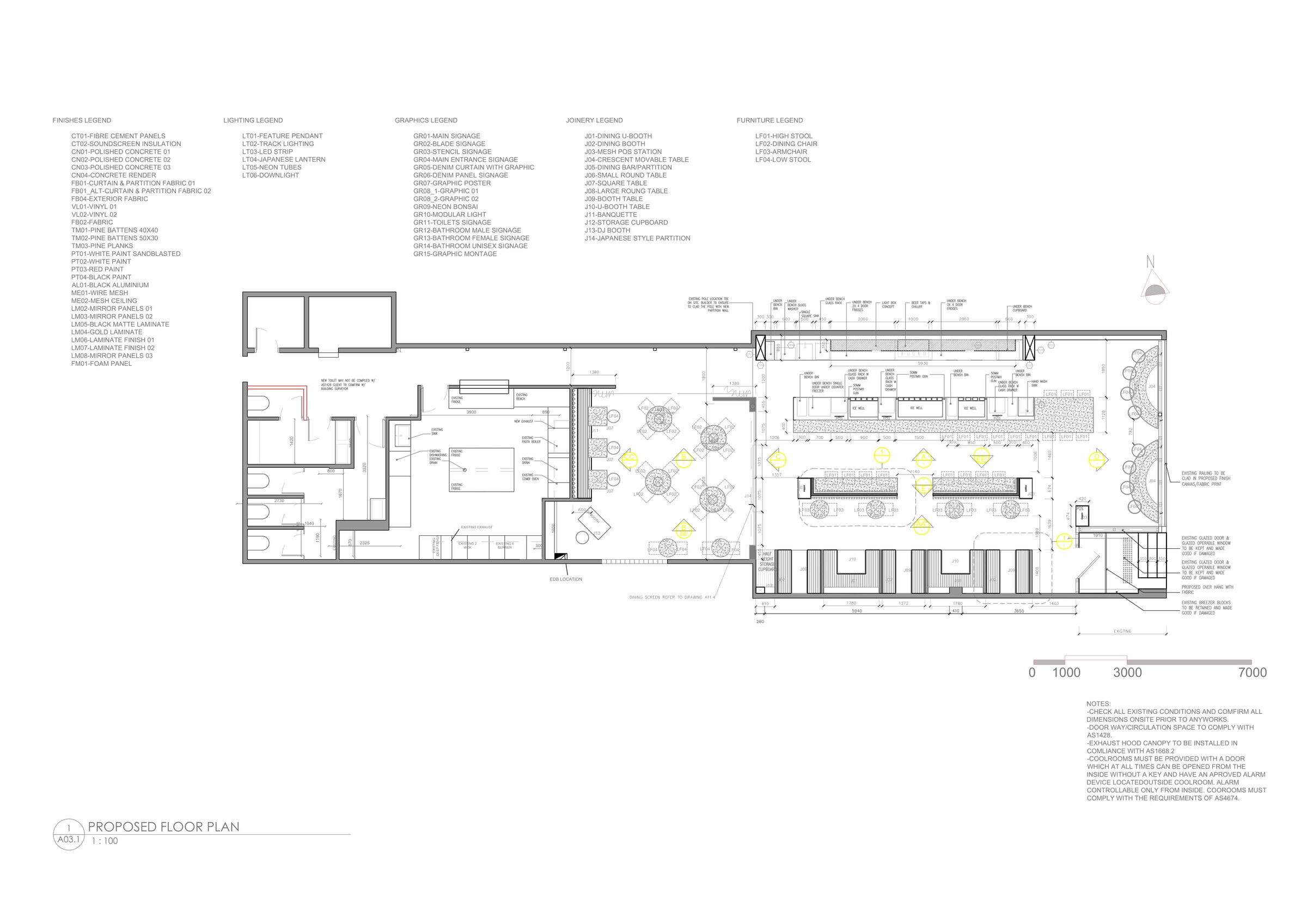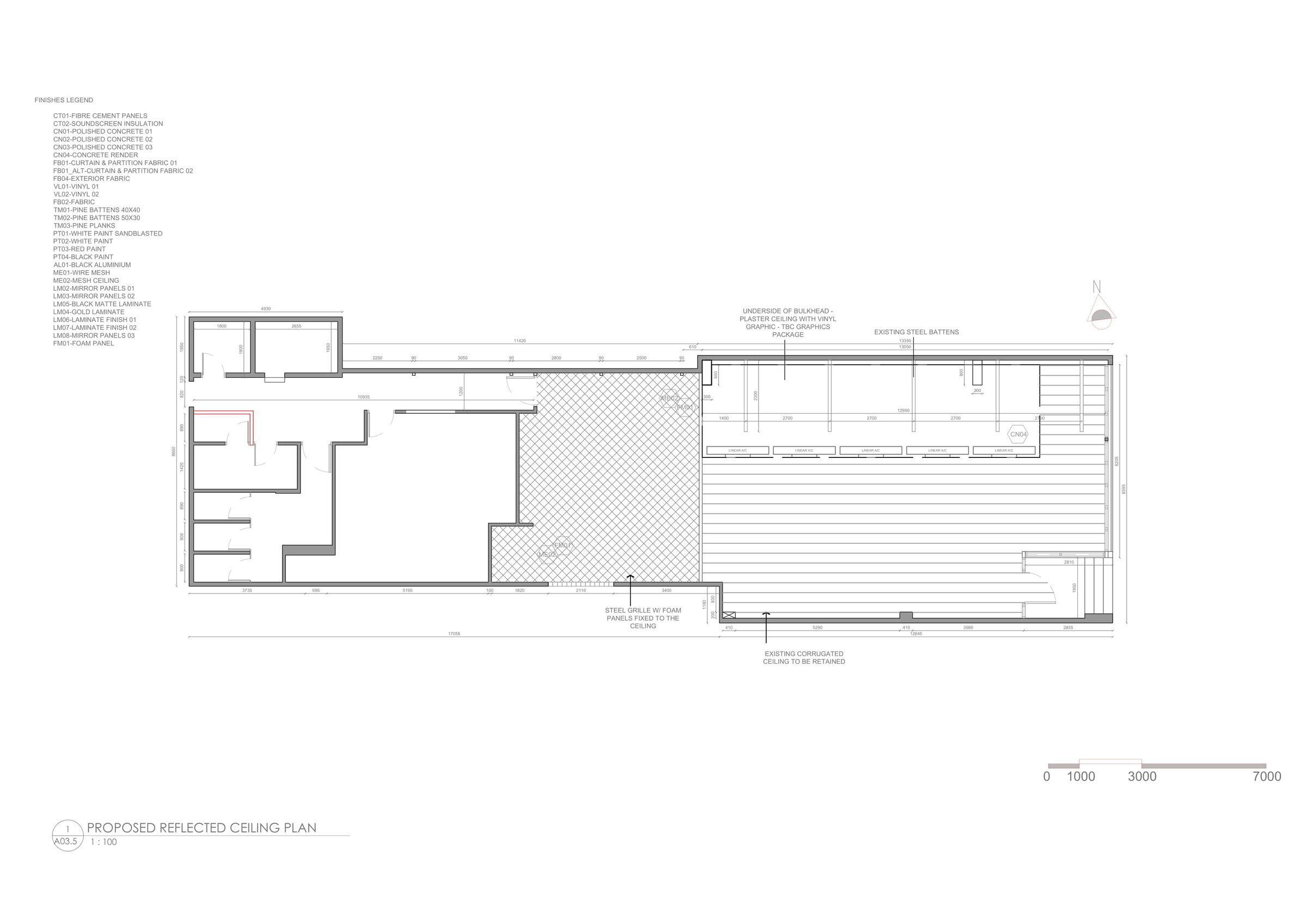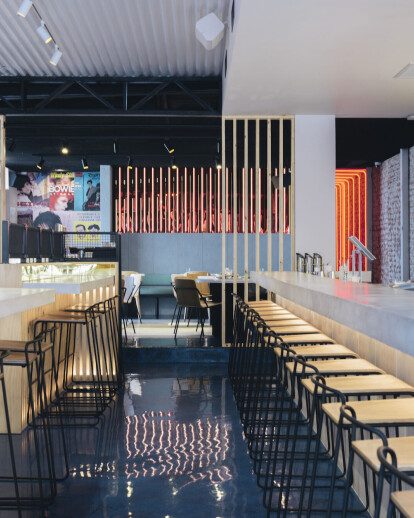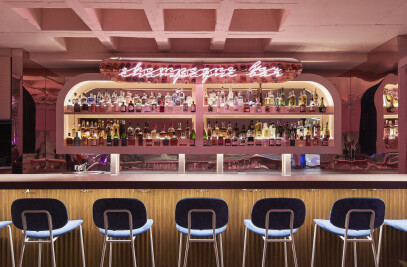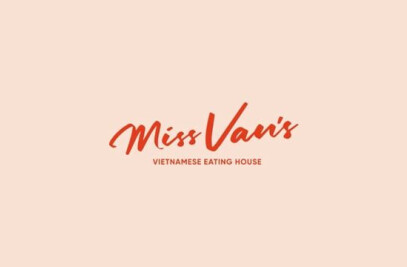Good times, late nights and big city lights.
From the streets, little laneways and city arcades comes a new kind of Asian flavour. Distinctly Asian, it’s fast, loud, rebellious, upbeat and confident.
The client’s brief was to bring the urban influences from their trip to Japan and Korea a little closer to home, in Braddon, Canberra ACT. Sensing a well overdue need to fill a niche in Canberra’s dining and bar scene, the four partners brought their experience in bars and hospitality together to form Lazy Su.
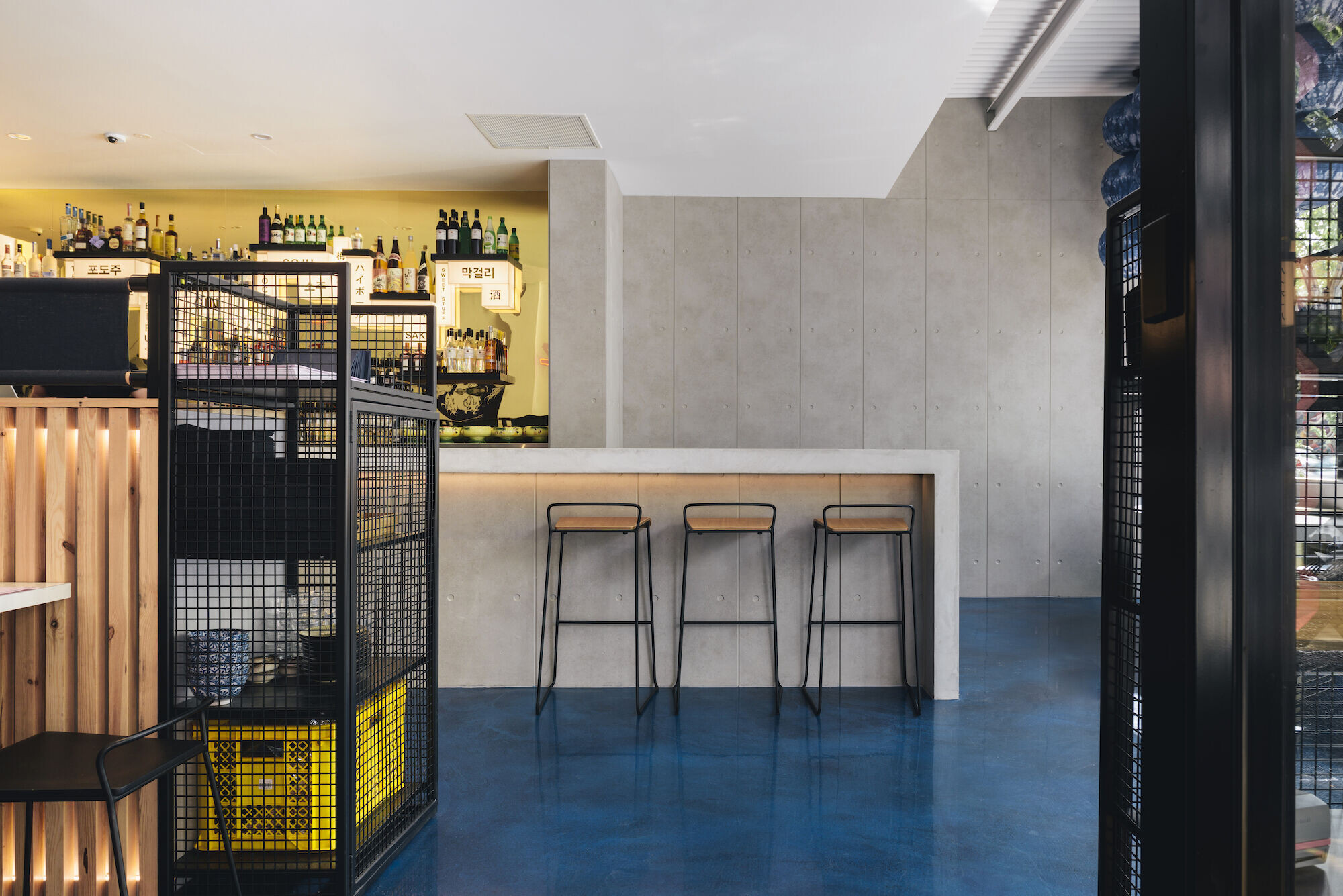
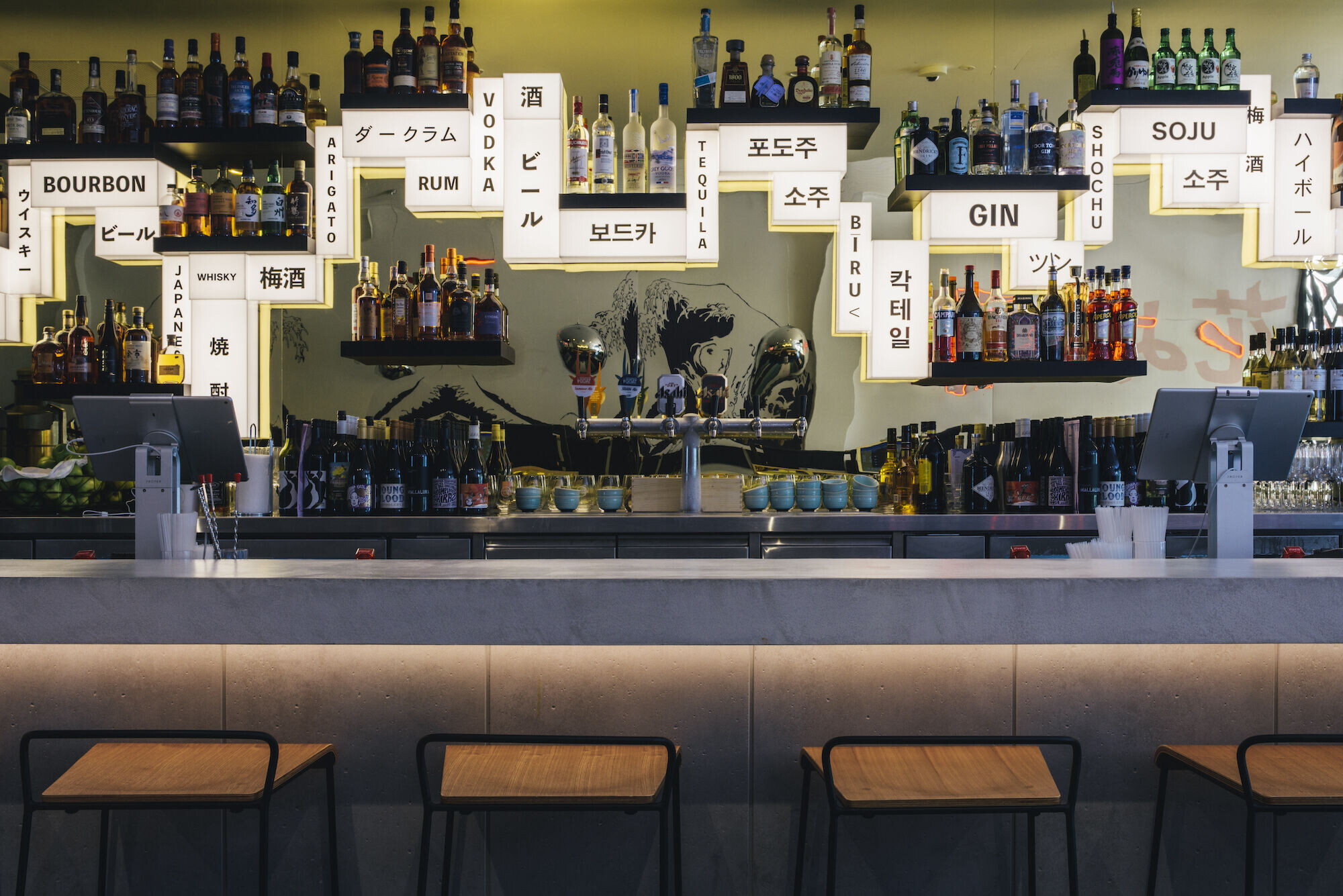
Designing the concept was both an exploration exercise into 80-90’s Asian pop culture as it was re-imagining Asian fusion so it would stand on its own as Canberra’s go-to place.
Curated to be a flexible all-day dining Asian eating house, the venue had to allow for counter-side lunches and Asian tapas dining to late-night whisky, sake bar and cocktails.
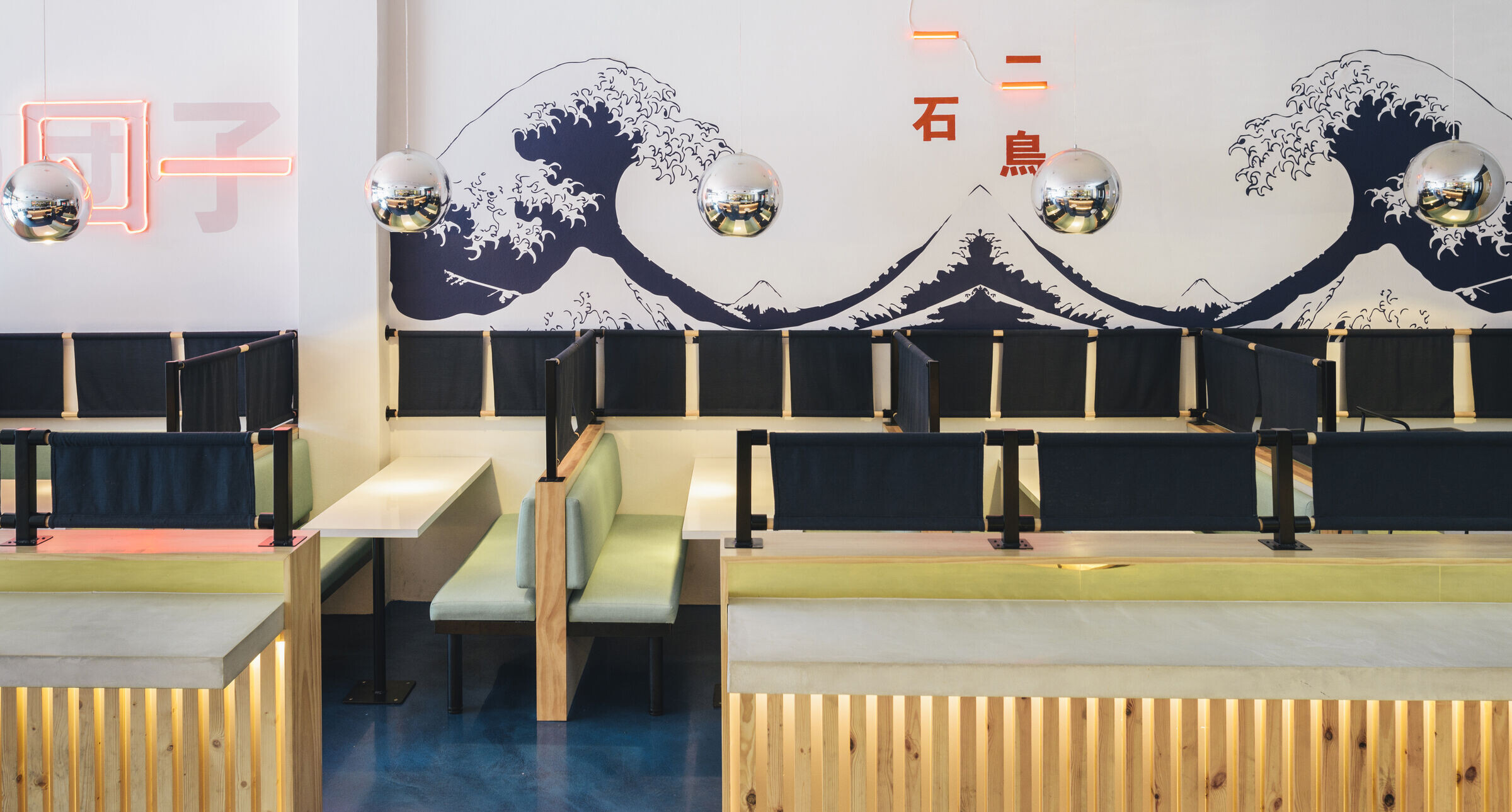
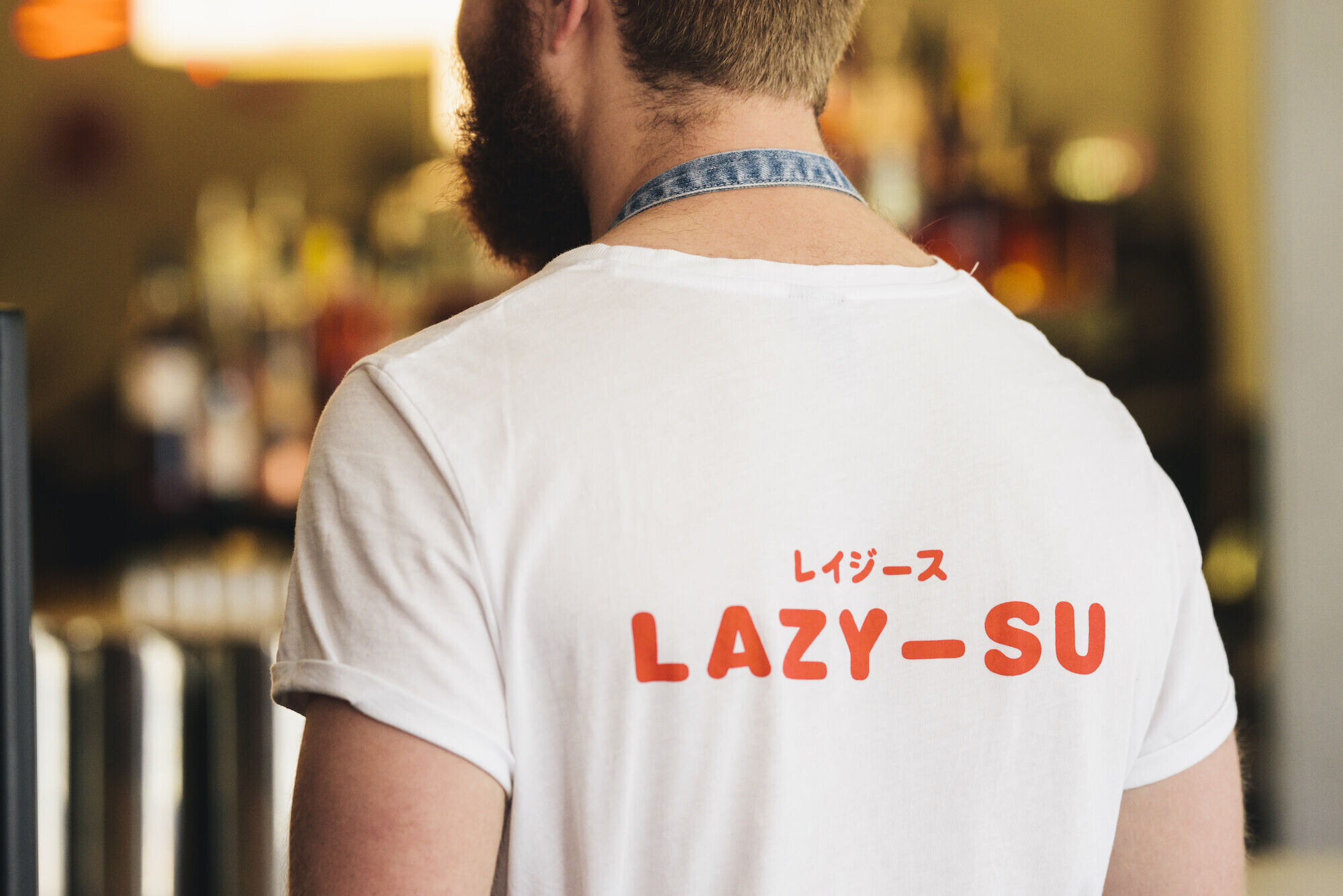
Design Features
Each area inside was designated an ‘activation’, from the main entrance to the signature bar, counter dining and booth seating. A range of materials from natural wood panels and batons, exposed brickwork, concrete sheeting, lenticular mirrors and hand-painted denim cloth were selected due to their common use in Japan, with neon, LED backlighting, 3D-text lightboxes and paper lanterns to complete the lighting requirements.
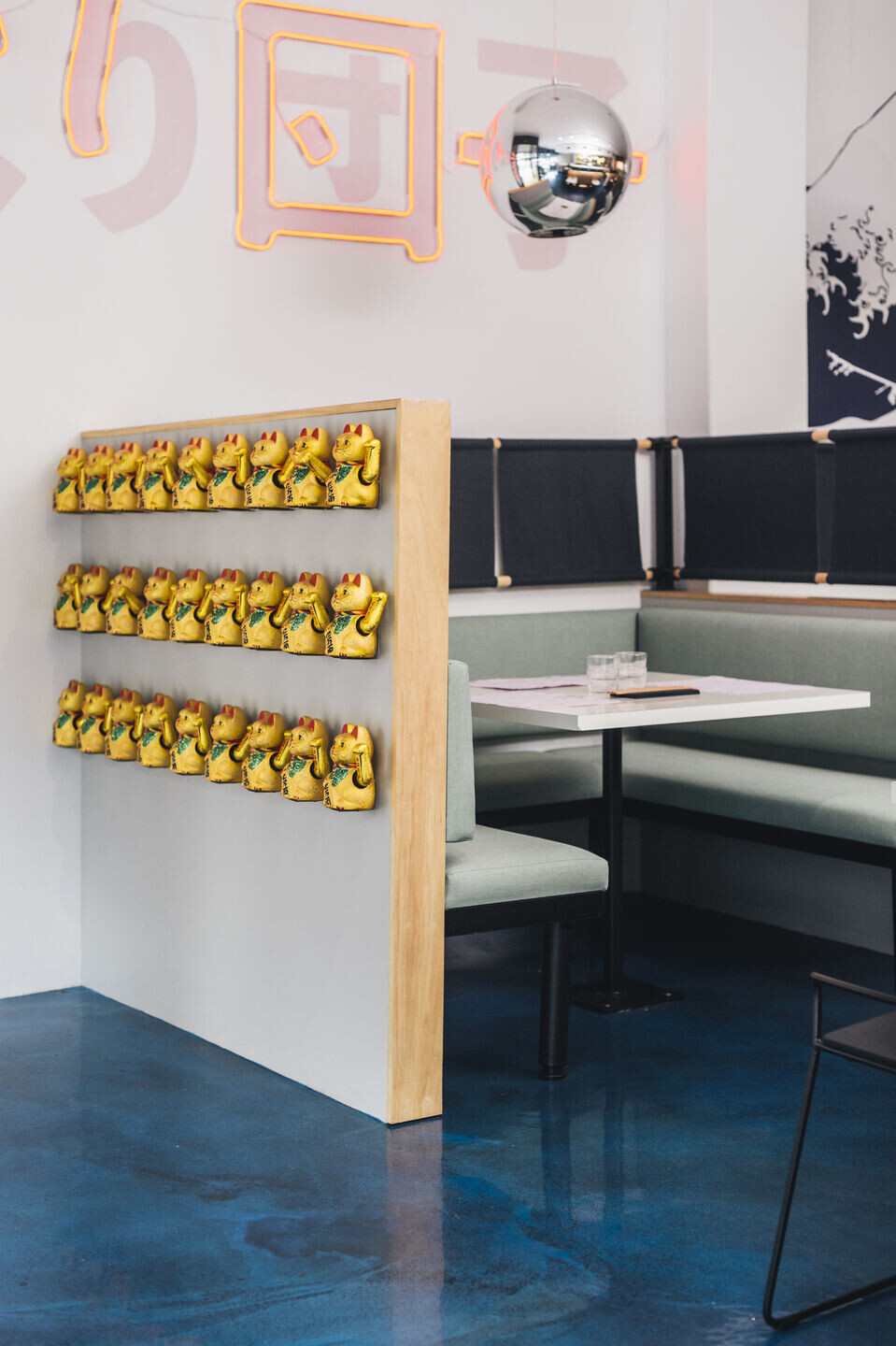
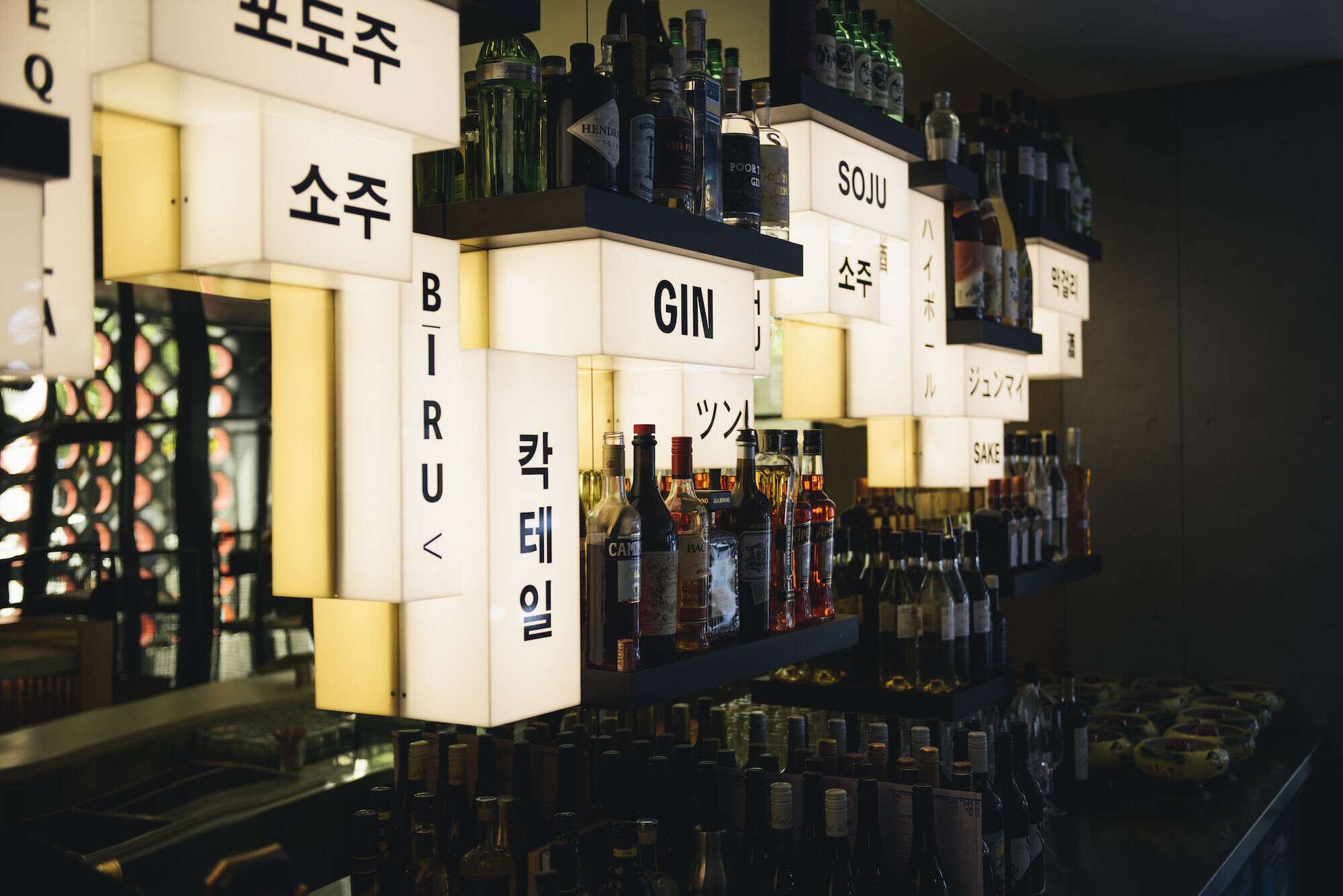
Each activation was designed to be highly functional, instagrammable and demonstrate a return on investment. The bar features a unique Tetris lightbox menu arrangement with popular Asian drinks to aid in order.
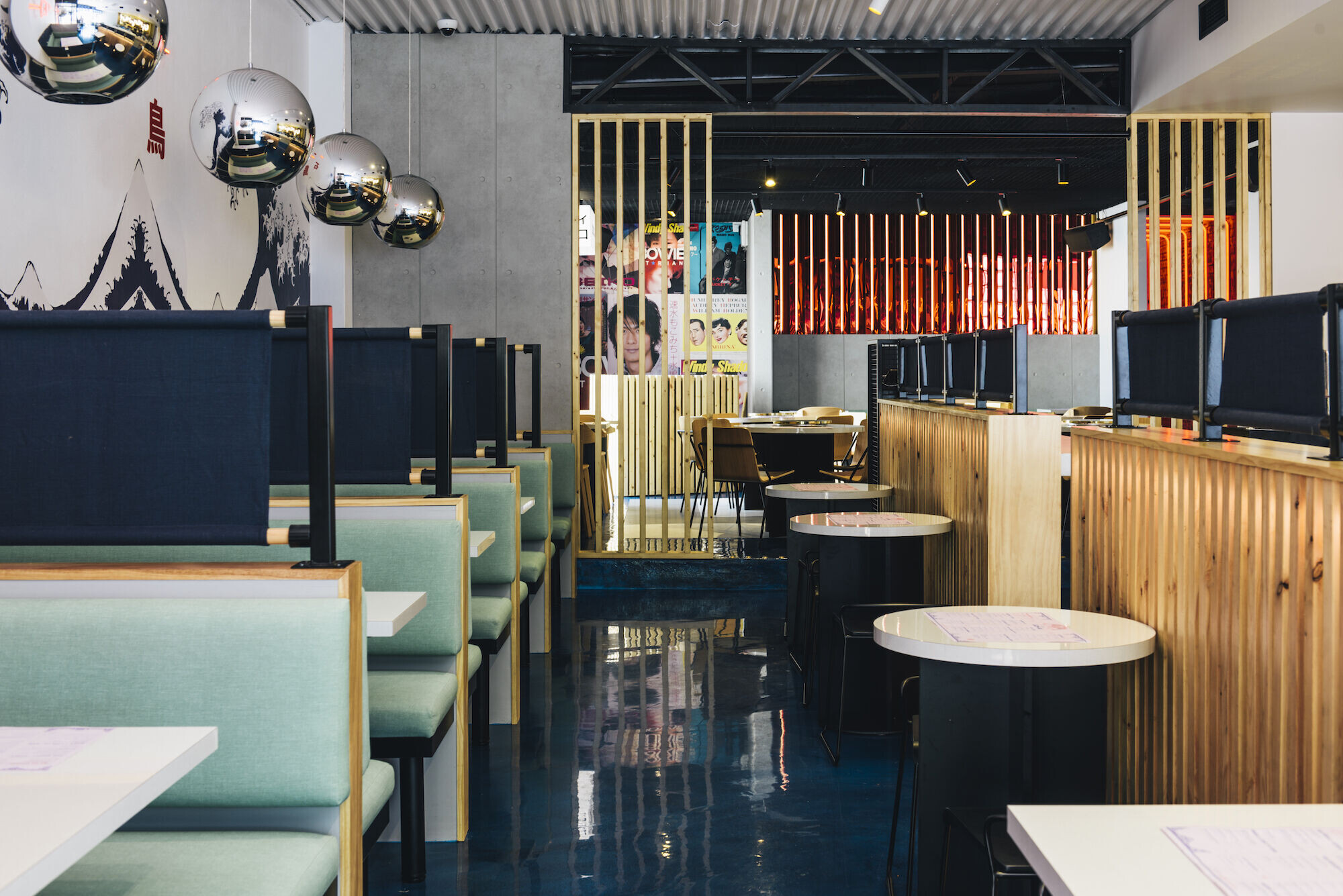
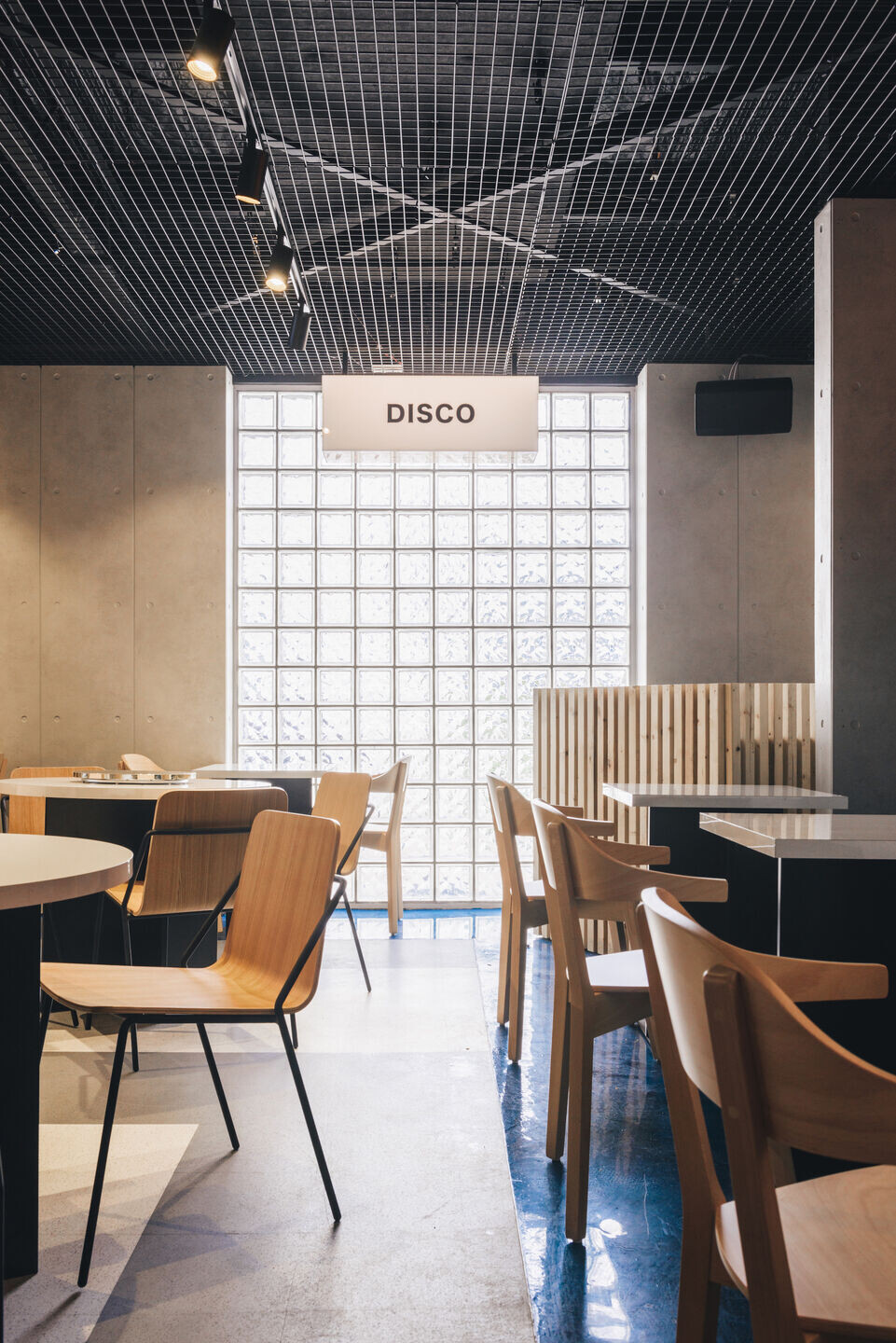
An adaptation of a traditional izakaya layout, a long bar draws down one side. Lazy Su lures you to stay longer with a rear dining space that moonlights as a dance floor. The feature of which is a red and gold lenticular mirror wall. Warmly hypnotic, it leaves you wondering whether you’ve had one sake too many... Even the dimpled cement walls were designed as a feature of function. Chosen to enhance the industrial vibe, the cladding doubles as soundproofing, allowing Su to take full advantage of her 2 am license.
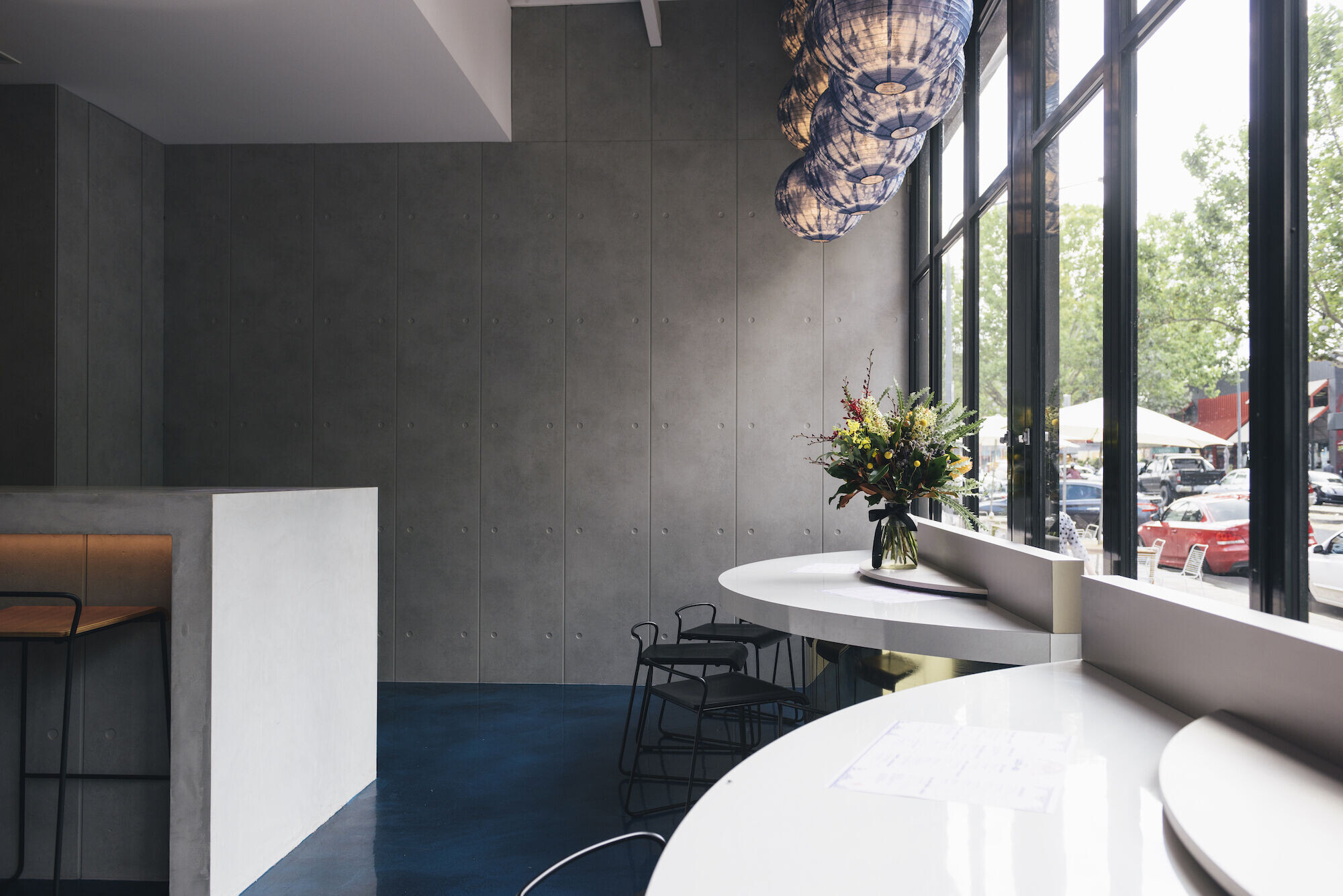
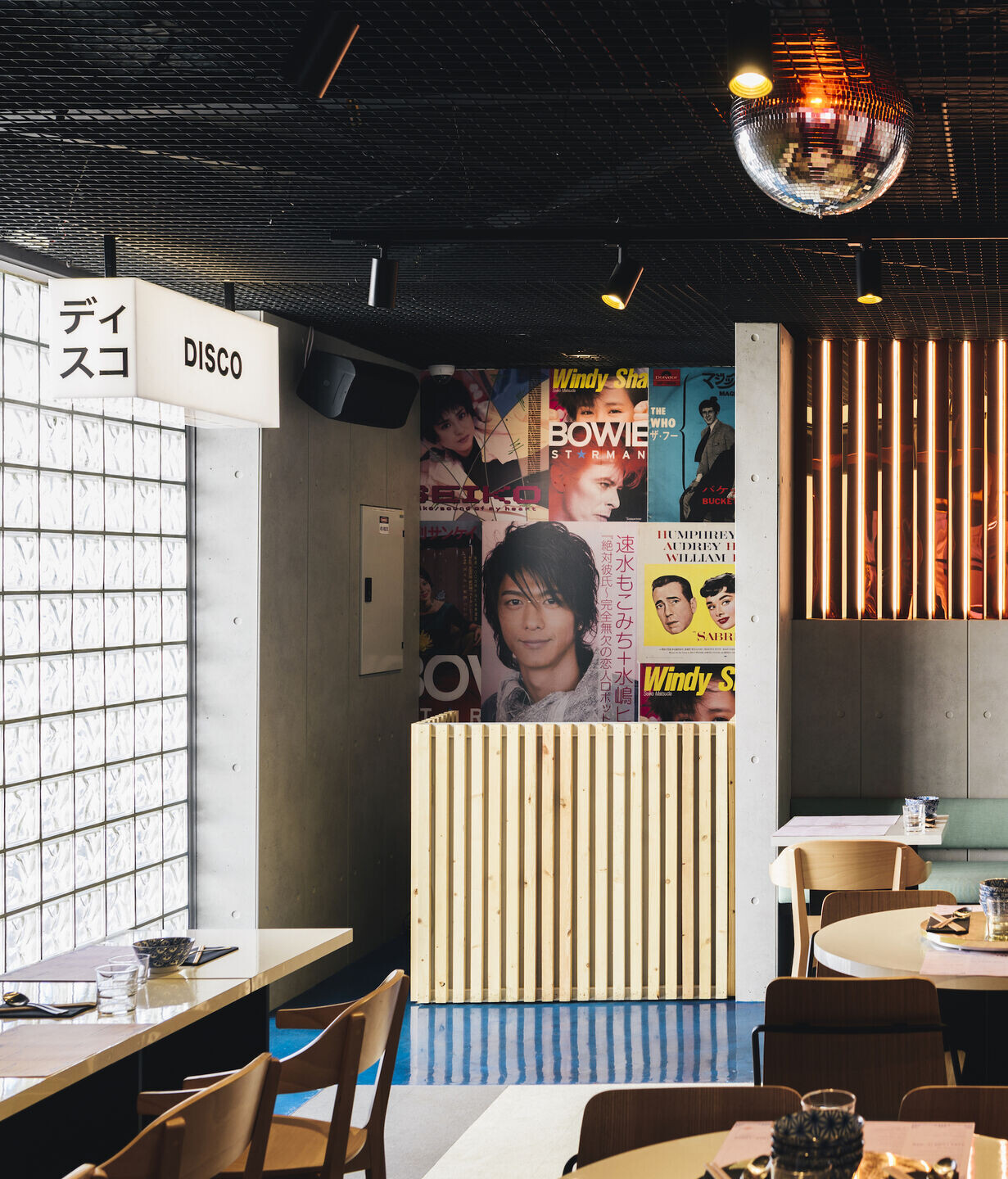
The brand had to be fun, loud, cheeky and designed for the curious-minded. Inspired by retro 80-90’s American-Japanese-Korean pop culture, eating houses and hawker stalls, the menu, collateral, uniforms, wall collages and way-finding signs were carefully curated to be sensitive to the interiors, so the customer journey into Lazy Su was to ‘discover first, ask questions later.
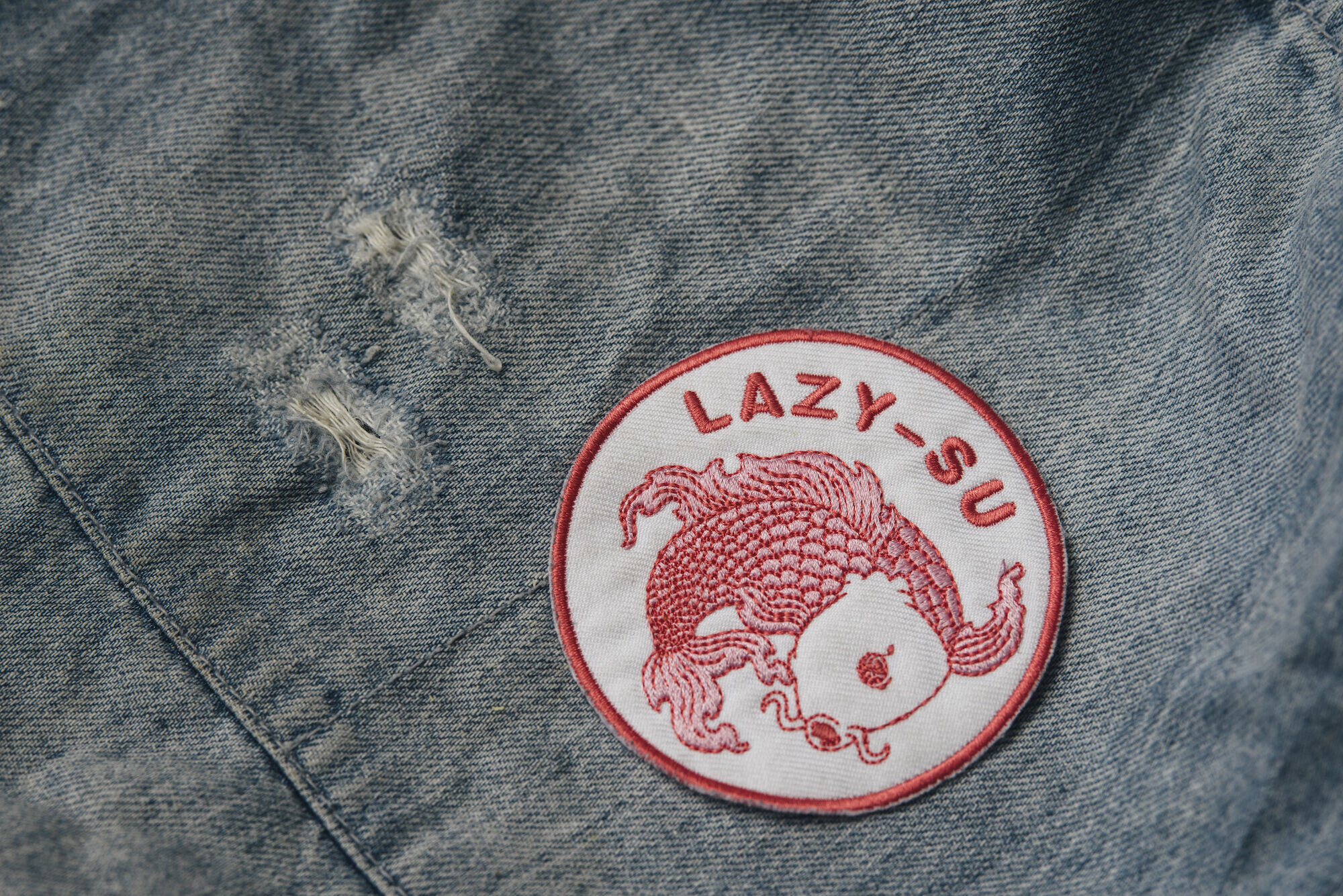
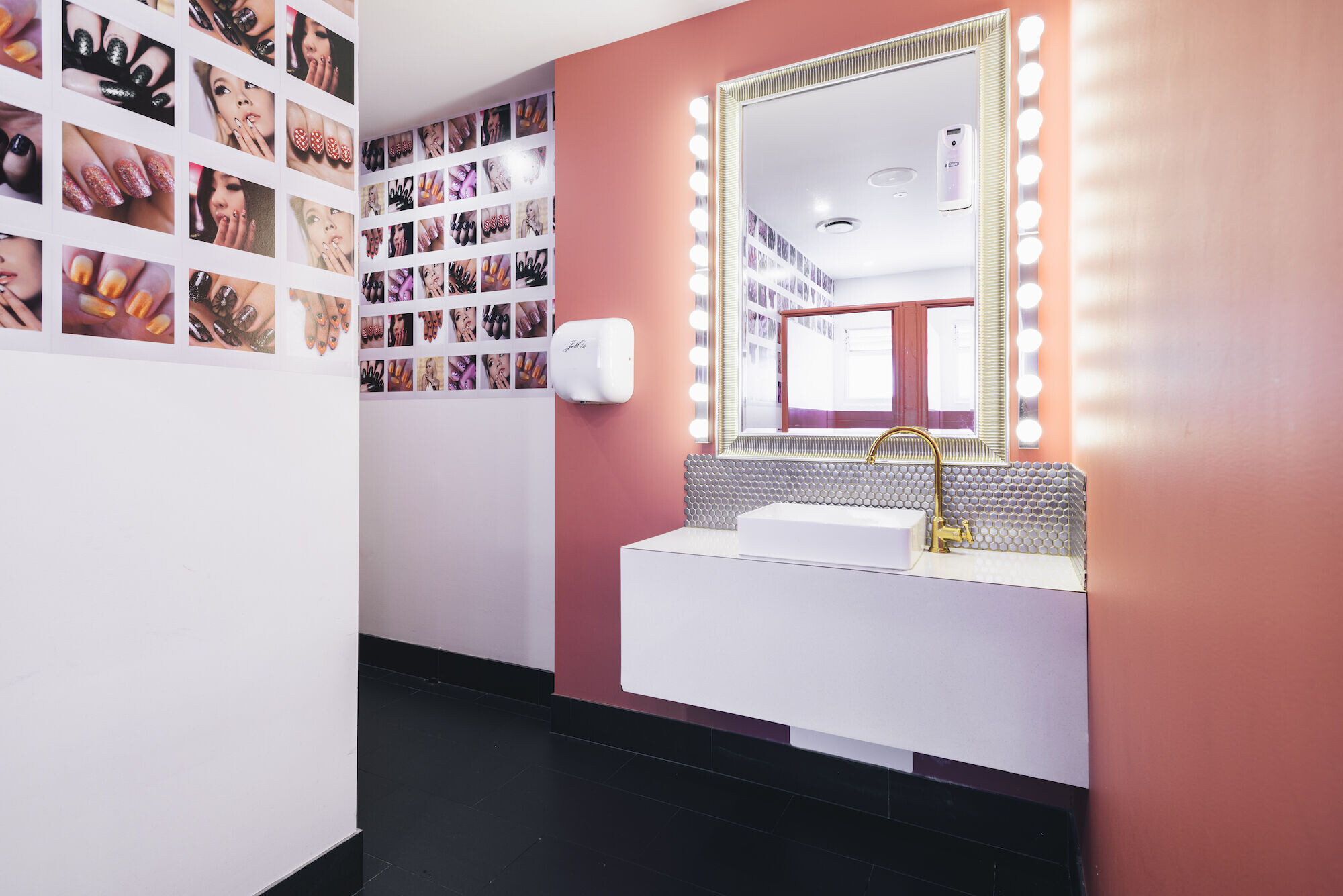
The Outcome
Lazy Su has had line-ups out the door since opening, becoming a notable addition to the Canberra dining scene.
From the moment the sun sets, the neon lights up and music, food, drink and boogie come together. It’s loud, quirky, cheeky, brash, melodic and absolutely fun.
Everyone’s invited to Lazy Su’s.
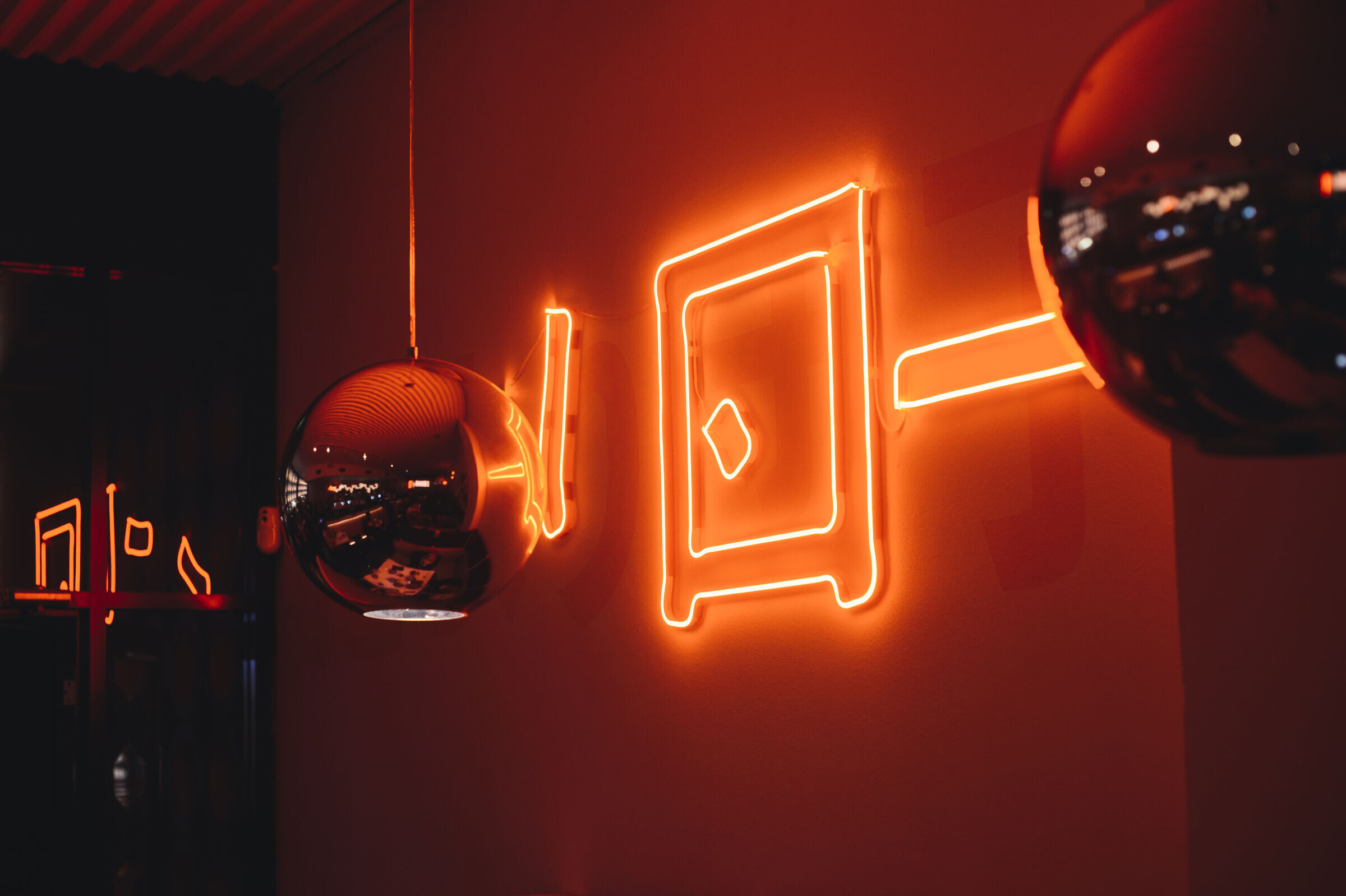
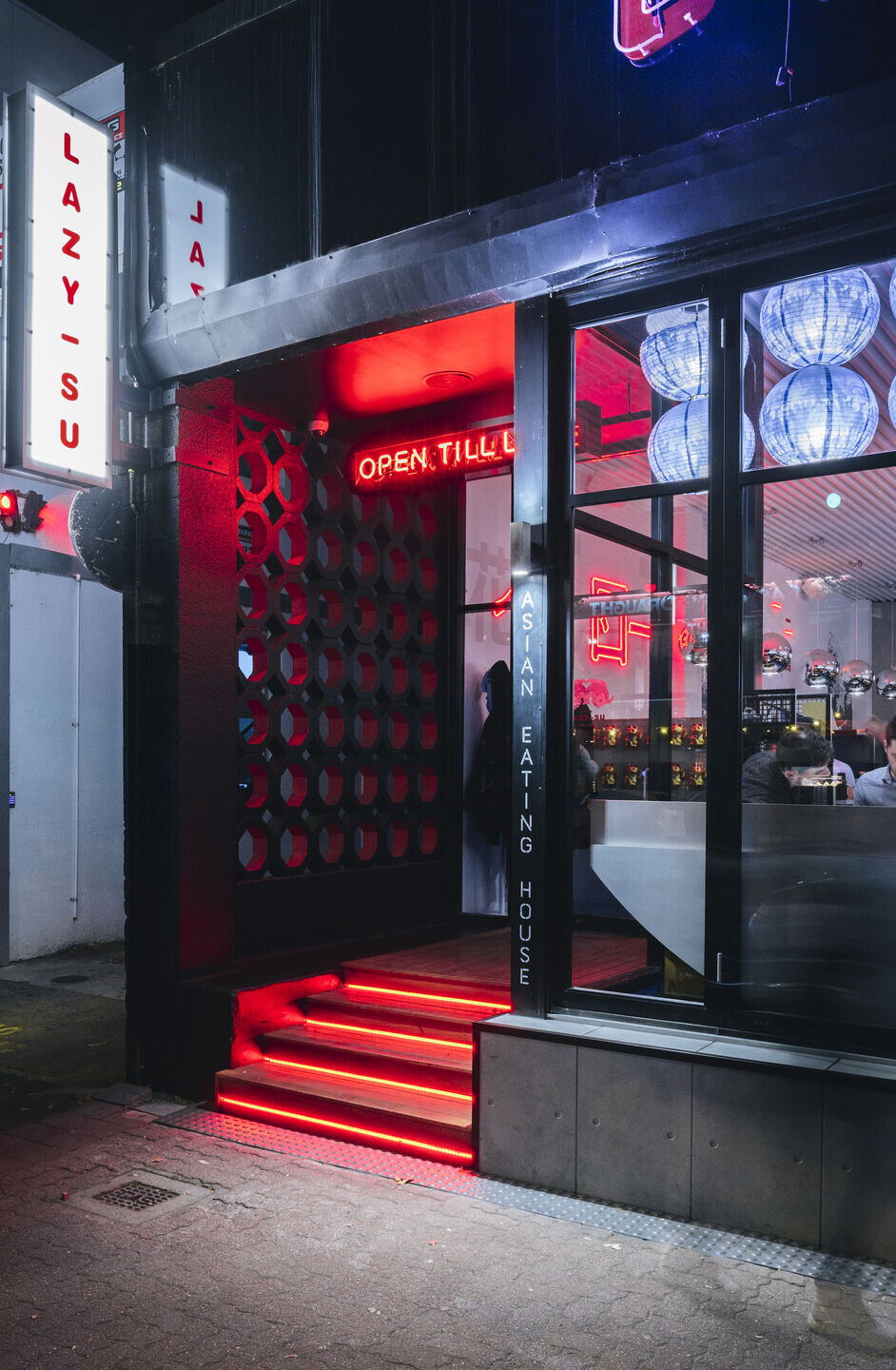
Team:
Client: Jared Calnan
Architects: BrandWorks Studio
Lead architect / designer: Stefany Halim
Creative Director: Michael Tan
Strategy Director: Eleena Tan
Interior Designer: Afra Ahmed
Interior Architecture Draftsperson: David Pereiras Corzon
Senior Graphic Designer: Courtney Kim
Senior Graphic Designer: Jane Bunn
Graphic Designer: Liviani Suwandi
Account Manager: Rosie O'Donnell
Studio Manager: Sarah Costanzo
Builder: Summerset Constructions
Photographer: Rohan Thomson
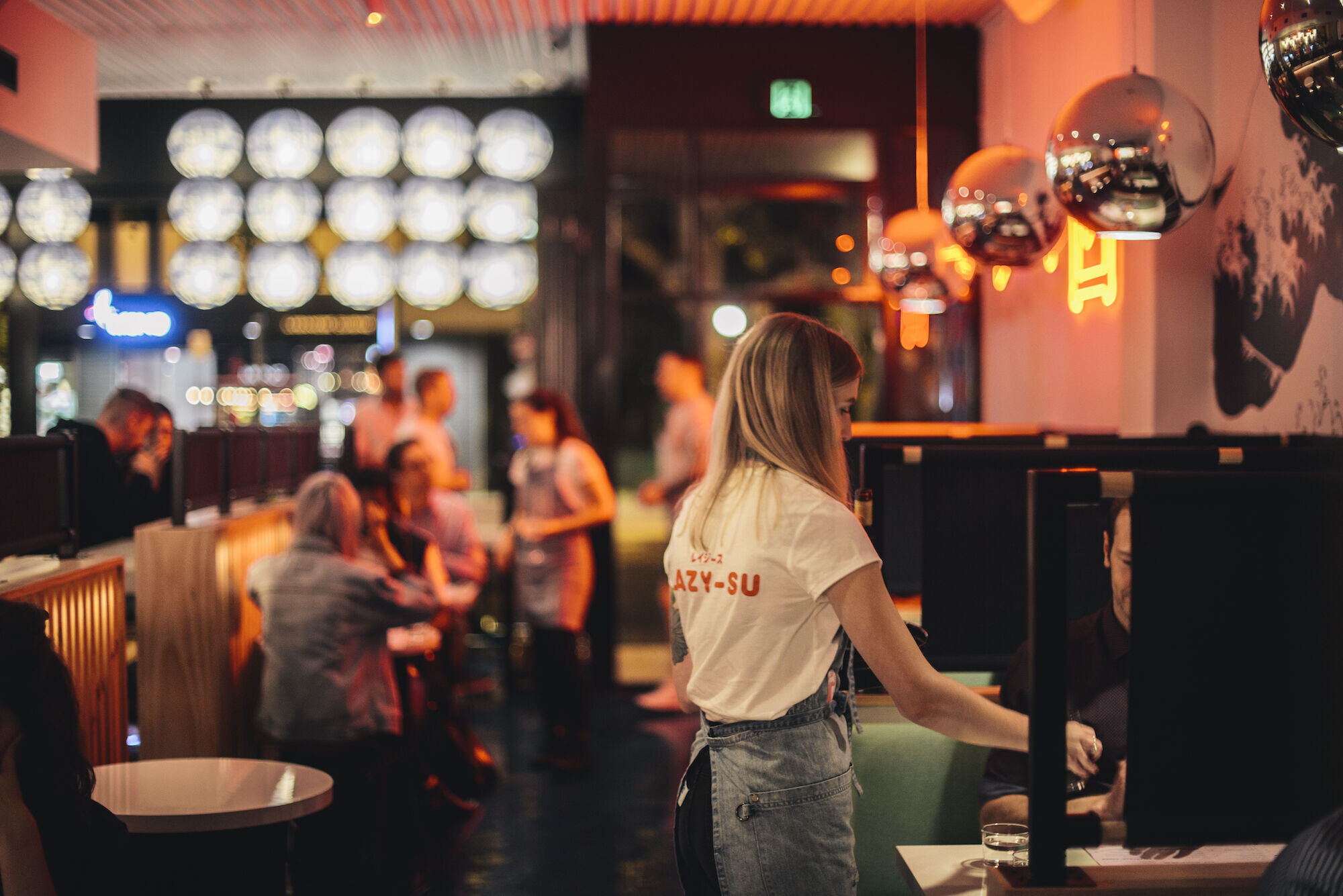
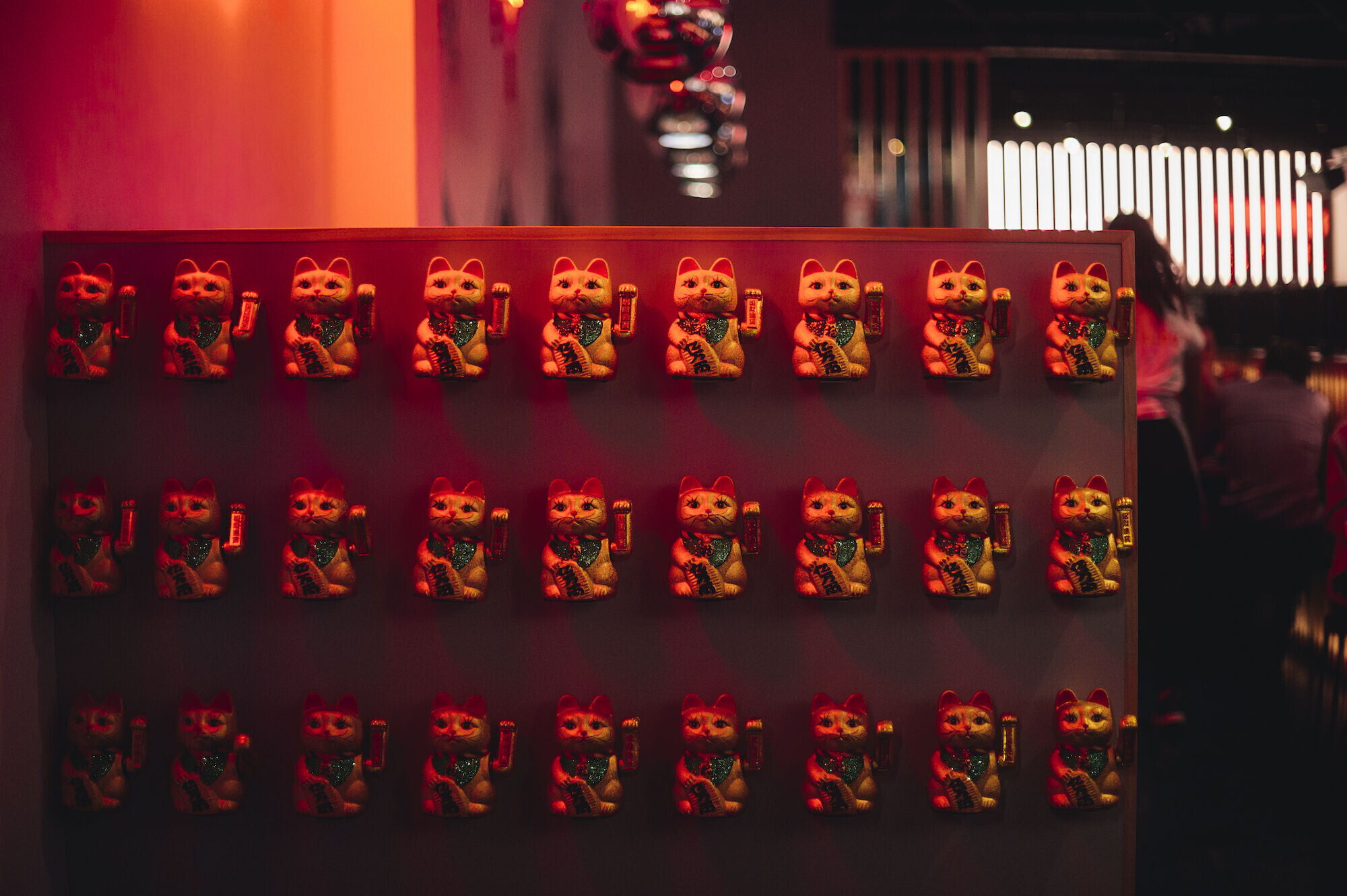
Materials Used:
Flooring: Spray paint on concrete
Bar cladding: Concrete laminate, bench top city
Wall cladding: Cement board, Cemintel
Tiles cladding: Mosaic, Ceramics solution
Glazing: Glass block, Xenon
Mirror: Black mirror, rimex
Upholstery: Elmosoft, Instyle
Joinery: American ash, Britton timbers
Lighting Spaces: SignLime, Totally Kaotic
