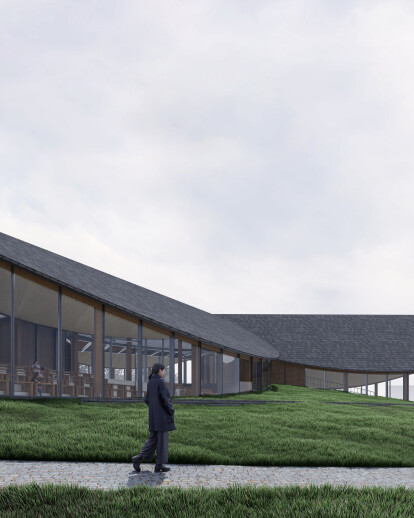In the heart of Ya'an, a rural village in Sichuan, China, the Community Center stands as a beacon of the local government's vision to breathe life into rural tourism. Ya'an's rich tapestry of tea production, woven over centuries, serves as a backdrop to this architectural venture.
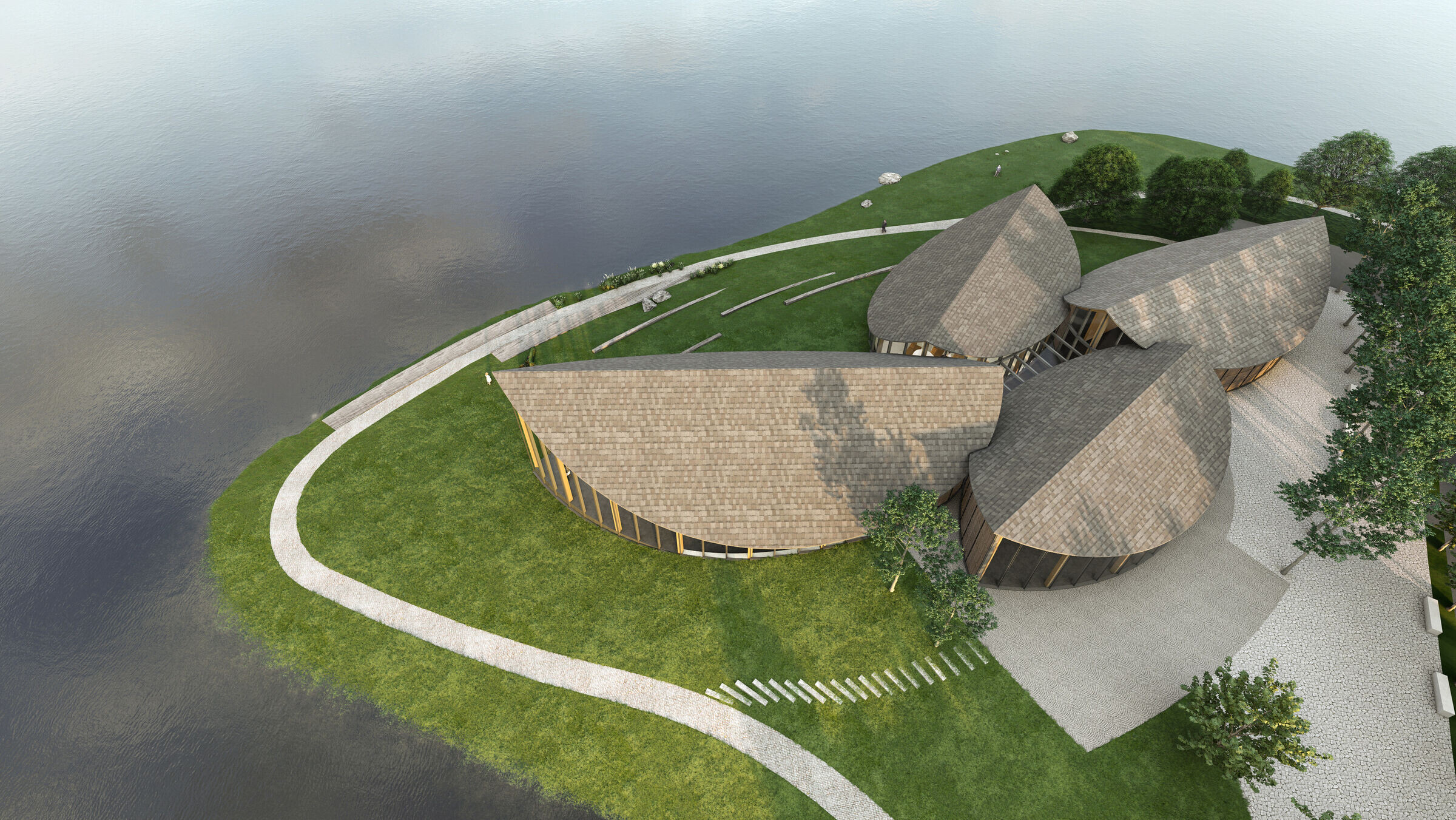
Drawing inspiration from the region's iconic sloping roof designs, the center, conceived by Architect Yang Fei and Field Object Lab, introduces innovative layout adjustments, resulting in a design that beautifully marries tradition with innovation.
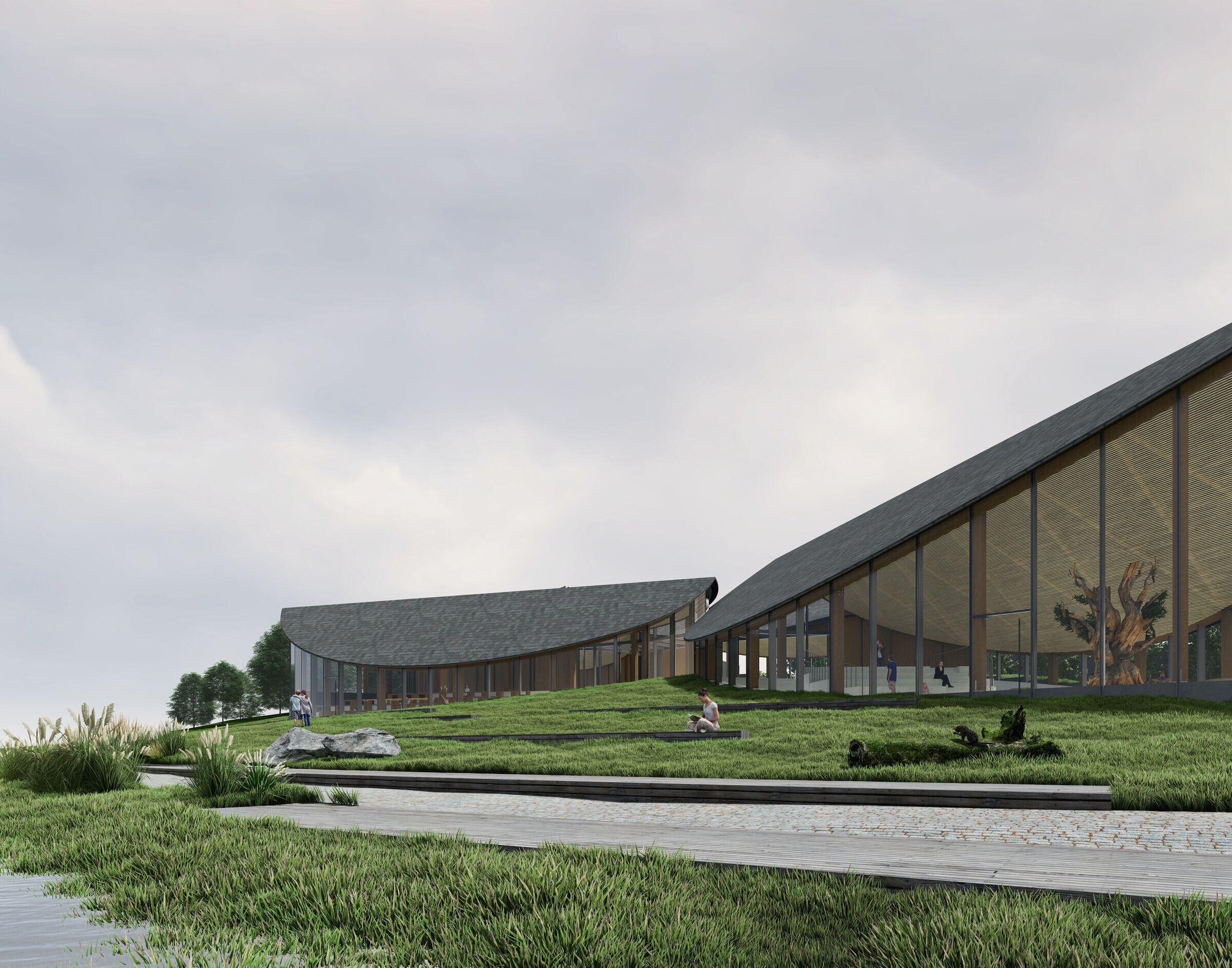
The leaf-like floor plan introduces a sense of lightness to the eaves, generating a distinctive architectural contour that gracefully follows the water’s edge. The central eaves of each structure adopt a gently downward gesture, subtly redirecting occupants’ visual focus toward the distant horizon.
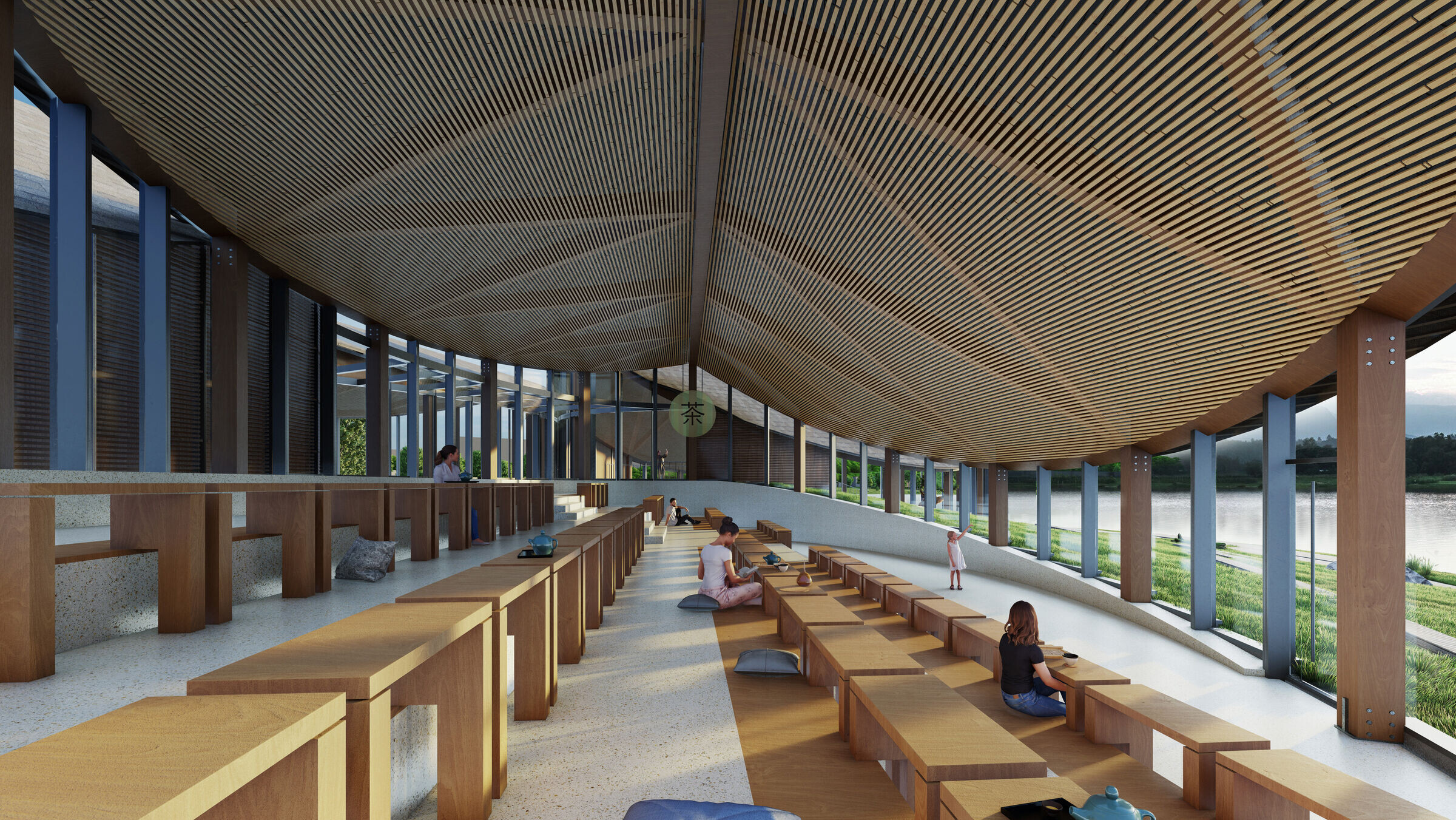
Meanwhile, the terminations of each room feature vertical spaces that provide visitors with unobstructed panoramic views of the nearby lake and mountains.
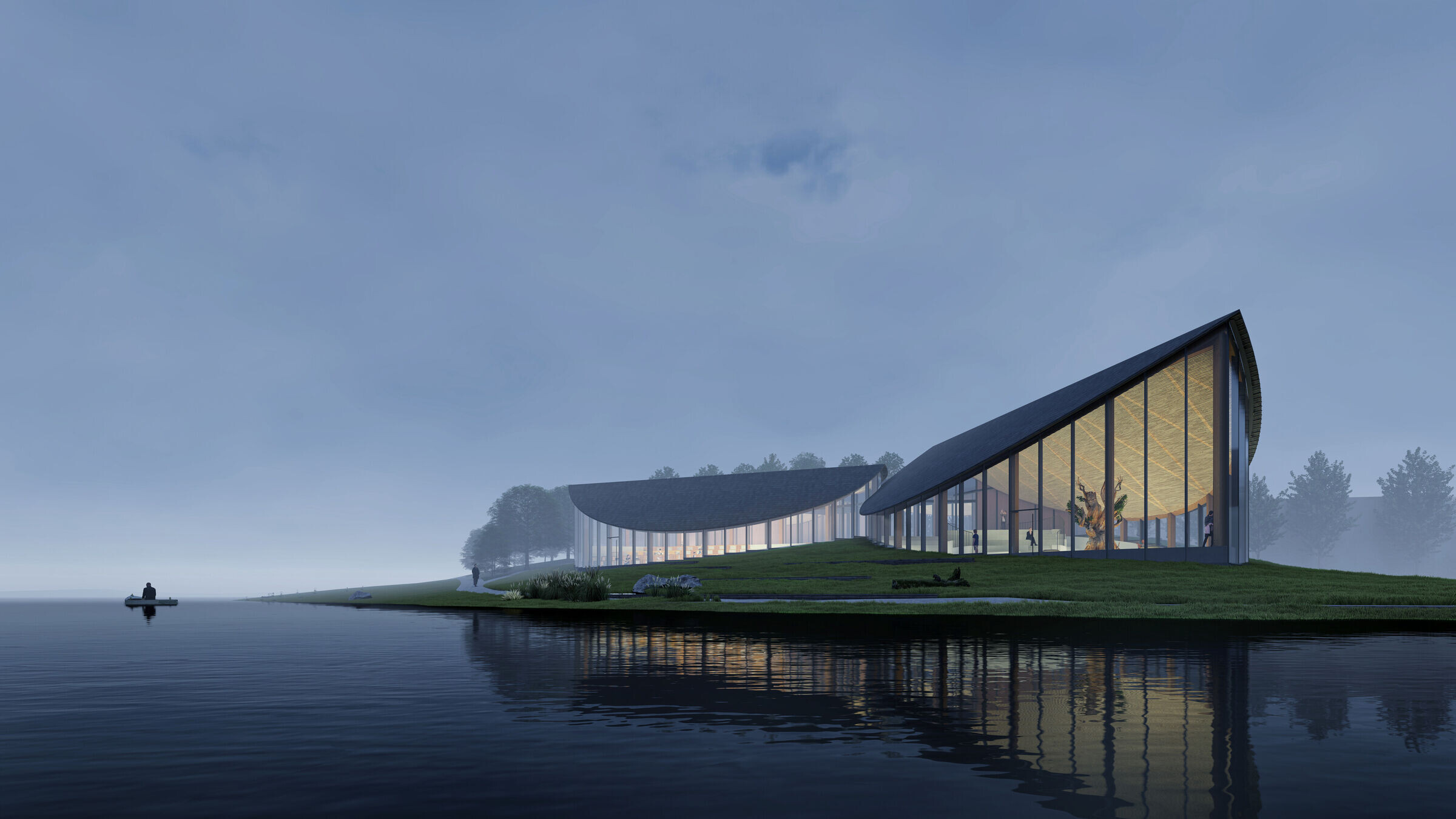
The overall massing adapts to the site’s natural elevation gradient from west to east, generating an interior spatial arrangement that emulates the cascading topography of the adjacent terraced tea fields. Upon entry, visitors are guided along this gradually changing floor elevation, culminating in a serene waterside trail.

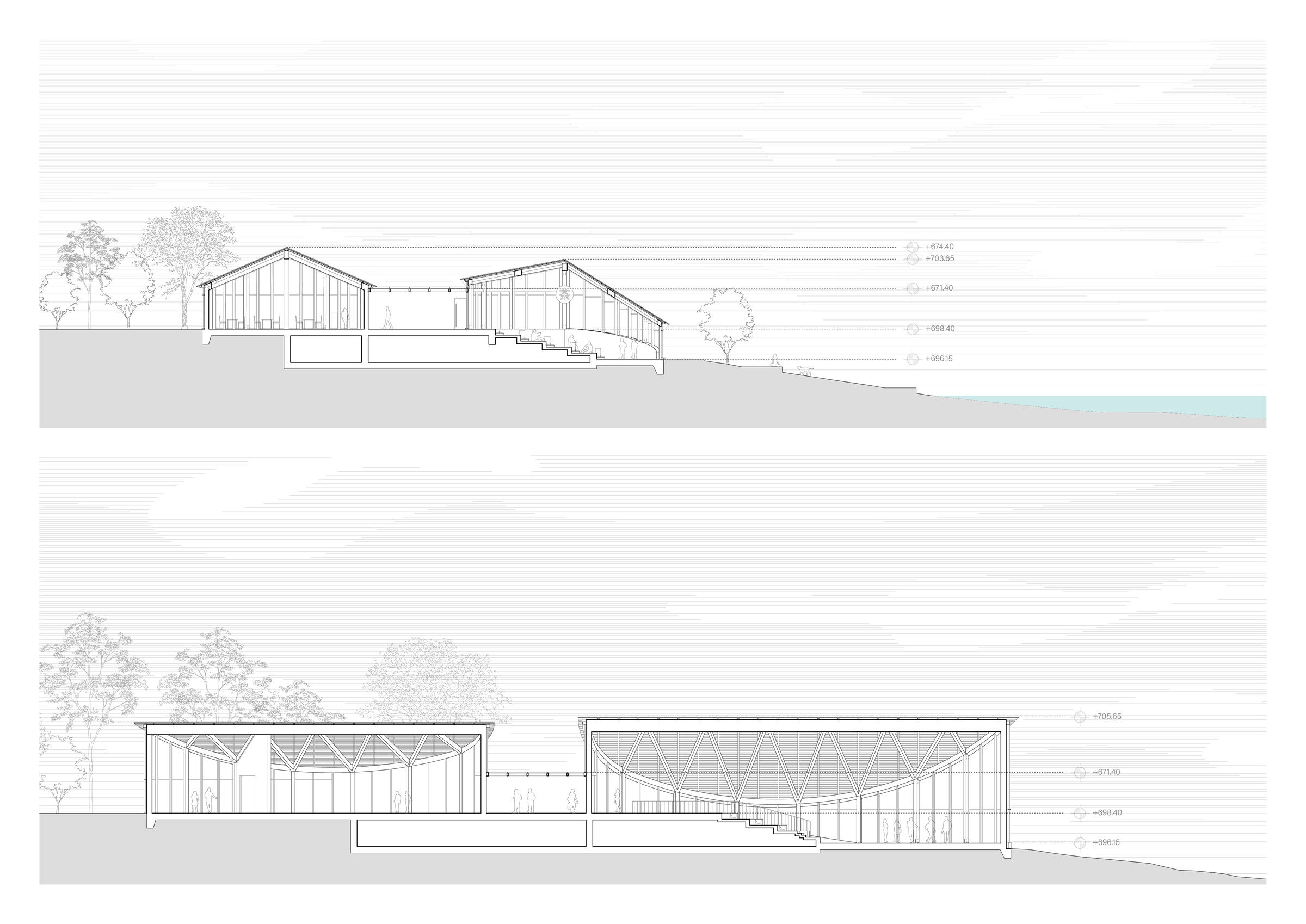
Architect: Field Object Lab (FOL), Studio Fei
Lead Designer: Yang Fei
Design team: Yizhen Wang, Shunfan Zheng, Andi Zhang
Landscape architect: Xinyi Zhou
Client: Community of Baizhang Lake Village
Status: Concept
Gross built area: 800 sqm
Location: Ya'an, Sichuan, China
