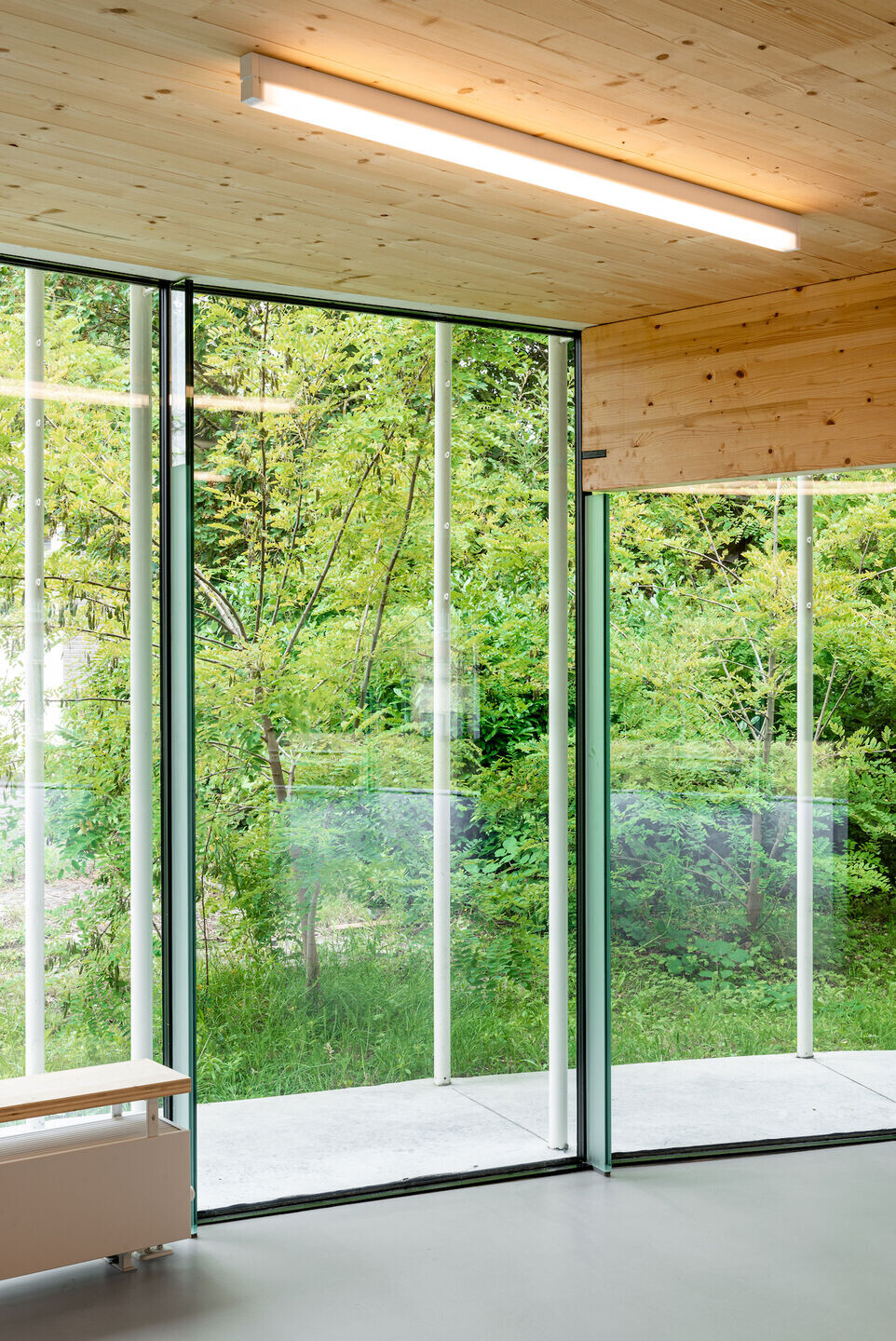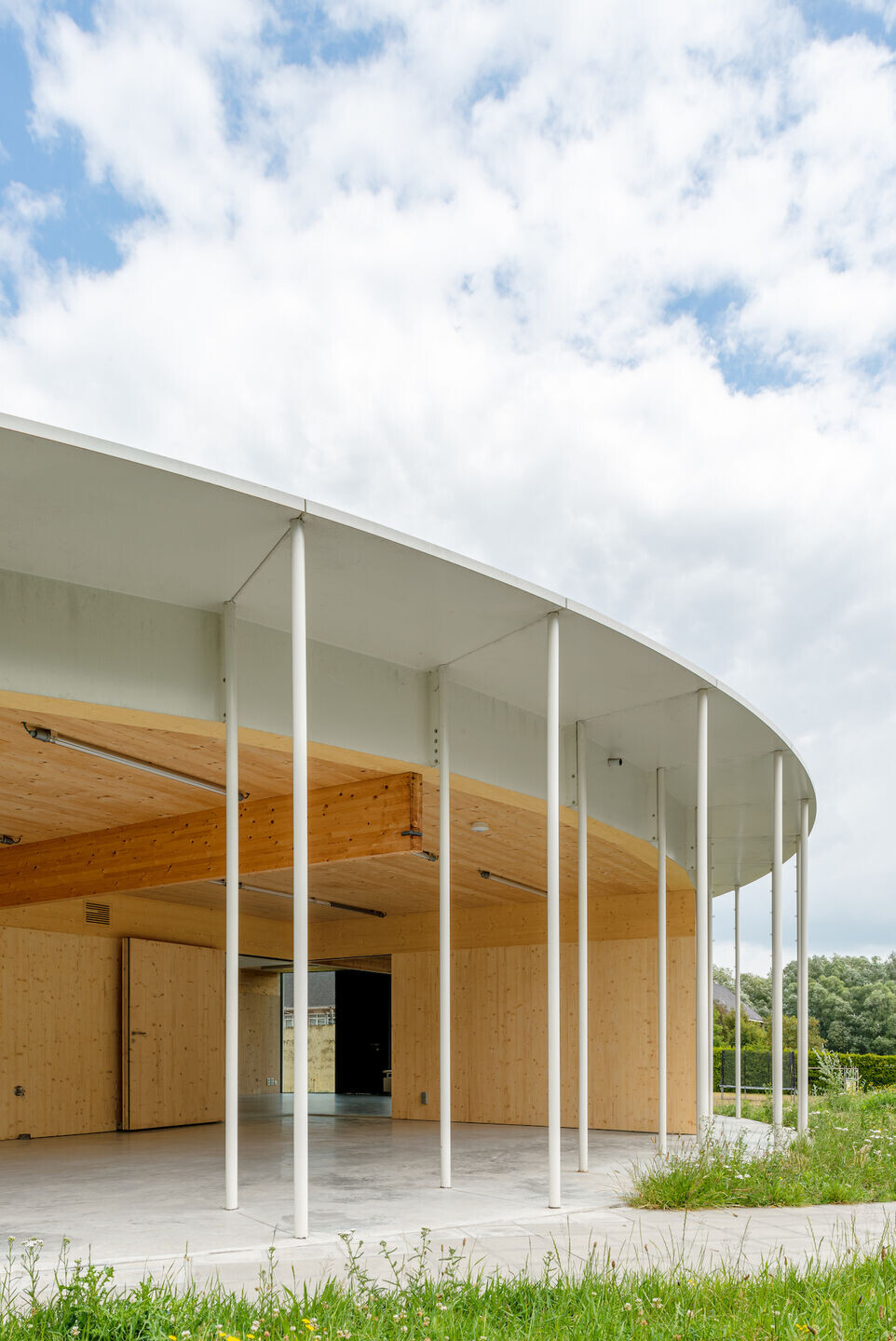This new circular building is planned and designed as a pavilion with the goal of obtaining a logical and clear layout of the school campus. The wining proposal for the competition was an omnilateral and flexible building that houses three kindergarten classrooms and an outdoor covered playground.
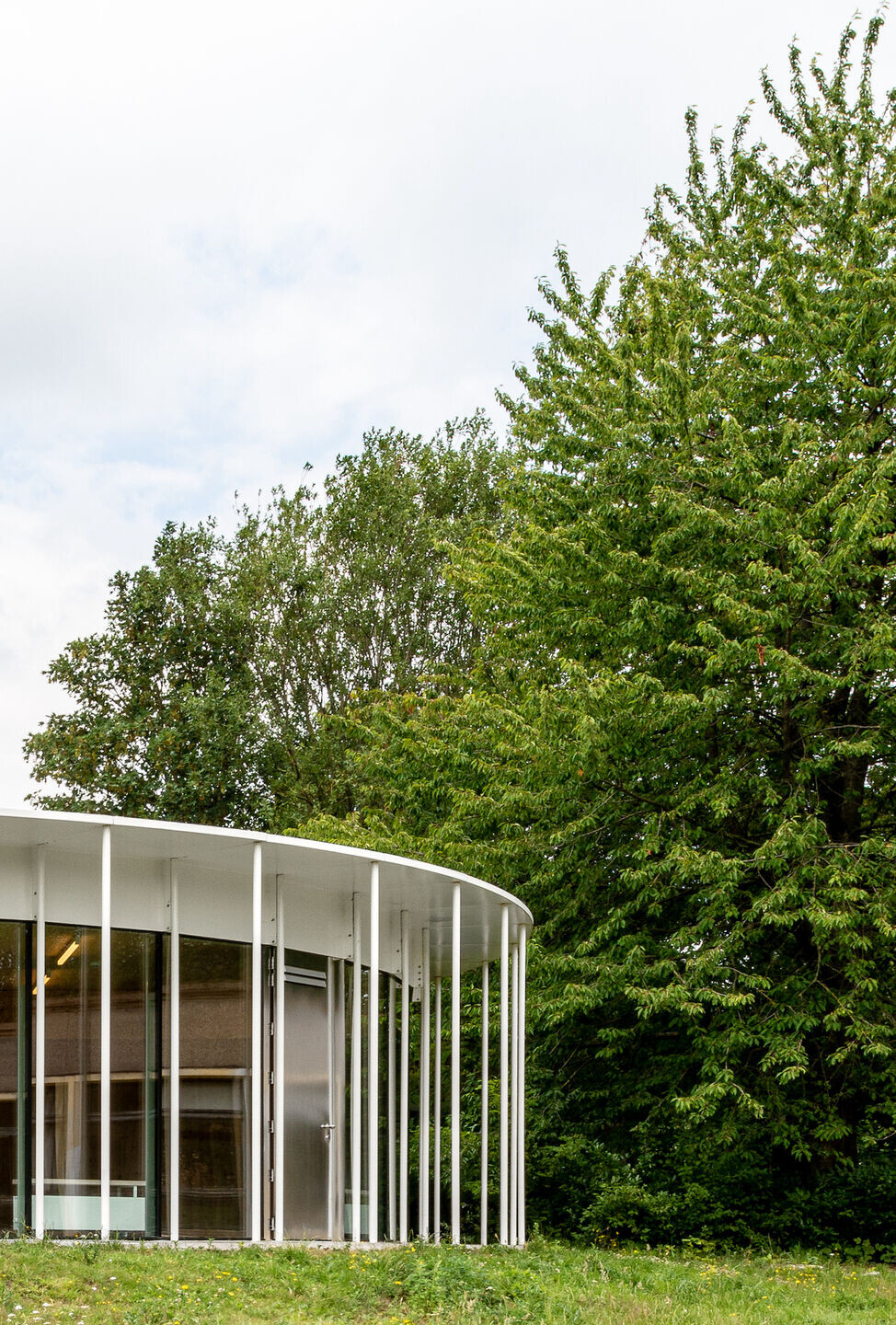
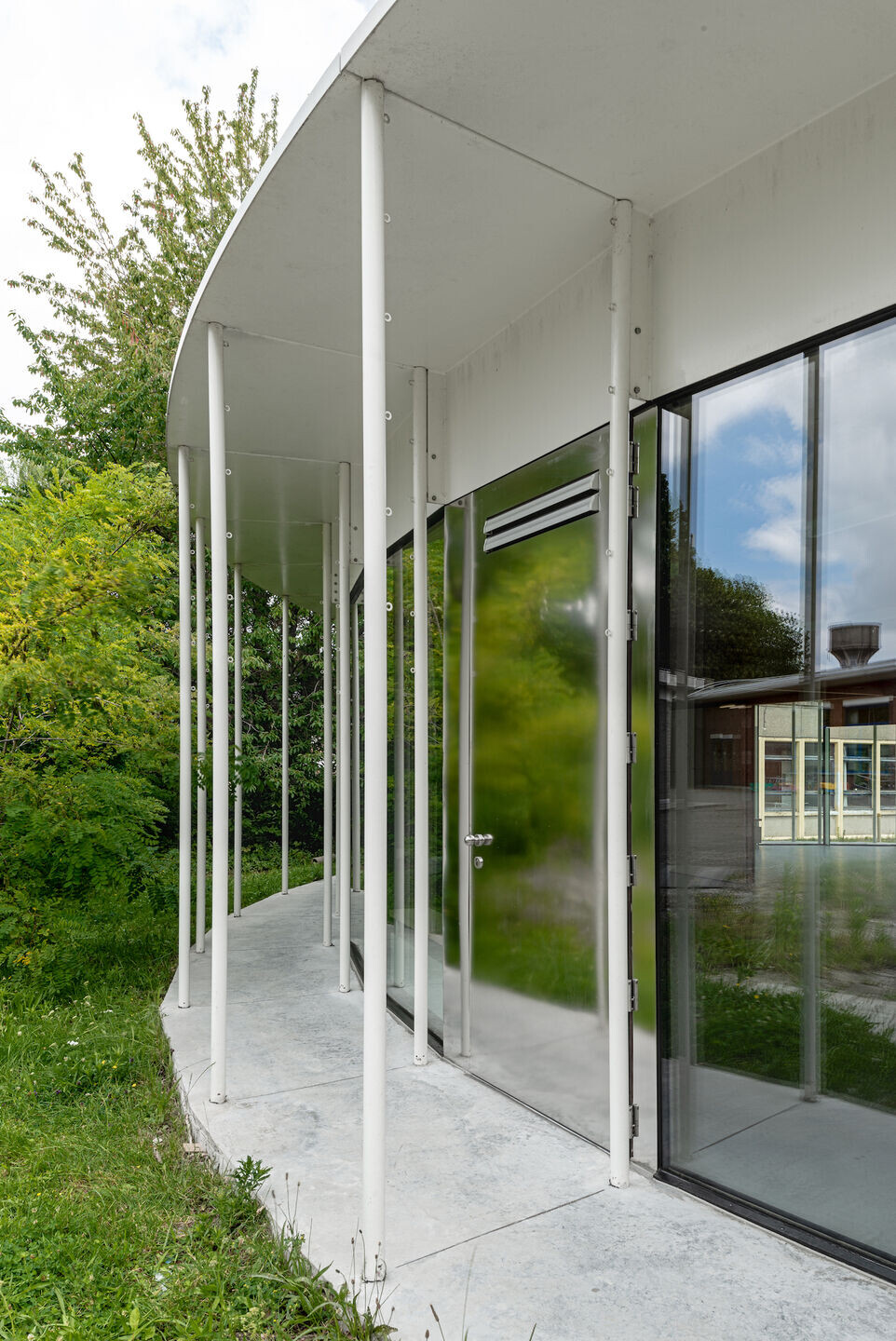
The circular building is located on the border between the kindergarten village and the open lawn of the elementary school. The shape subtly creates the transition between the two. The building is open but closes off at the same time. It creates spaces without being too defining. It invites circulation both around and throughout the building.
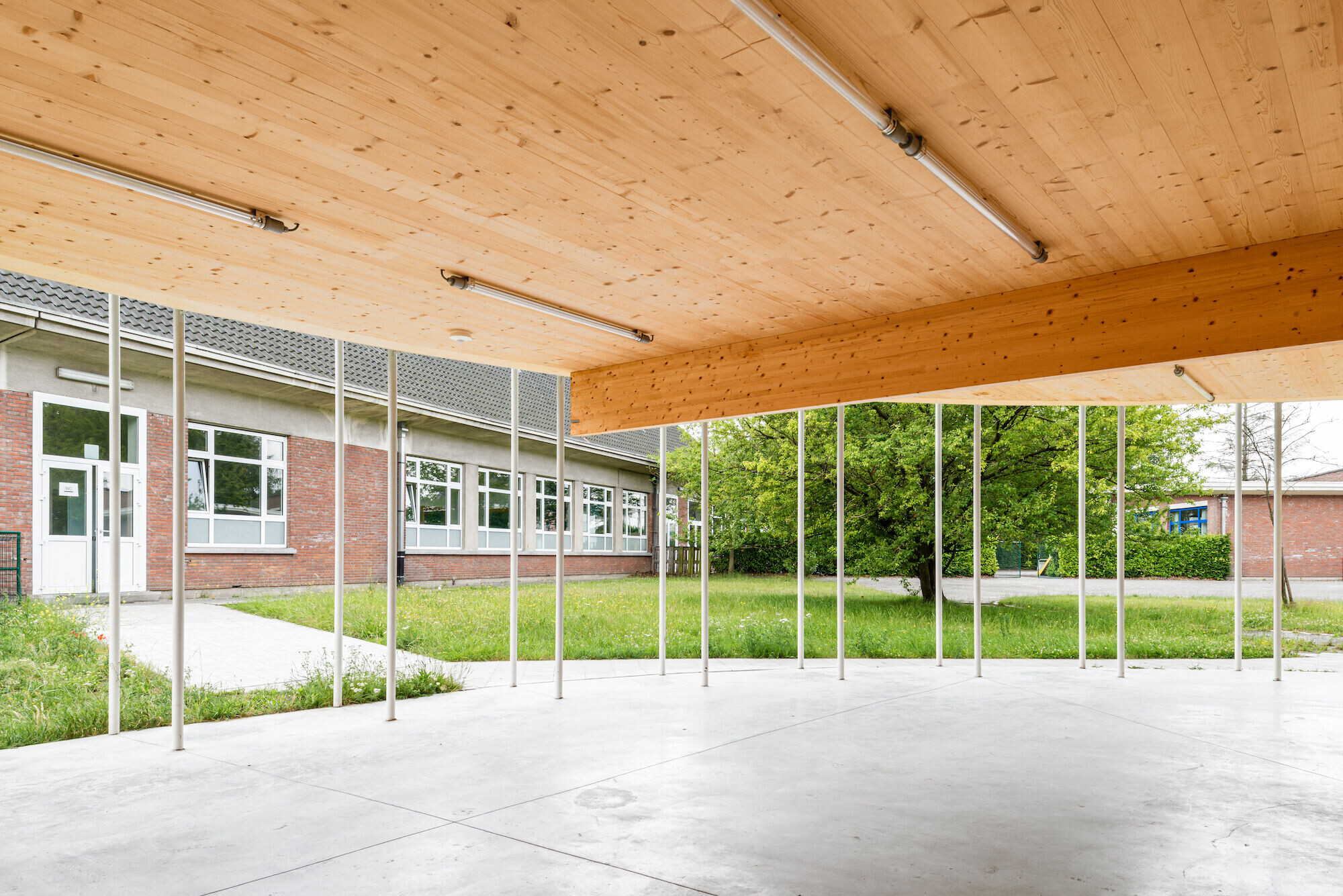

The prefabricated structure is composed out of 2 elements. Cross Laminated Timber walls on the inside and a flexible and light steel structure on the outside. This makes the structure of the building very efficient and simple. Four walls are positioned in such a way that they form a central space surrounded by a circuit of classrooms. Large openings are made in the outer part of the walls, this is how the classrooms are formed around the communal sanitary facilities, a kitchenette and storage room. The steel structure is placed around CLT walls. This forms the basis for the covered circulation around the building through which the classrooms can be accessed.
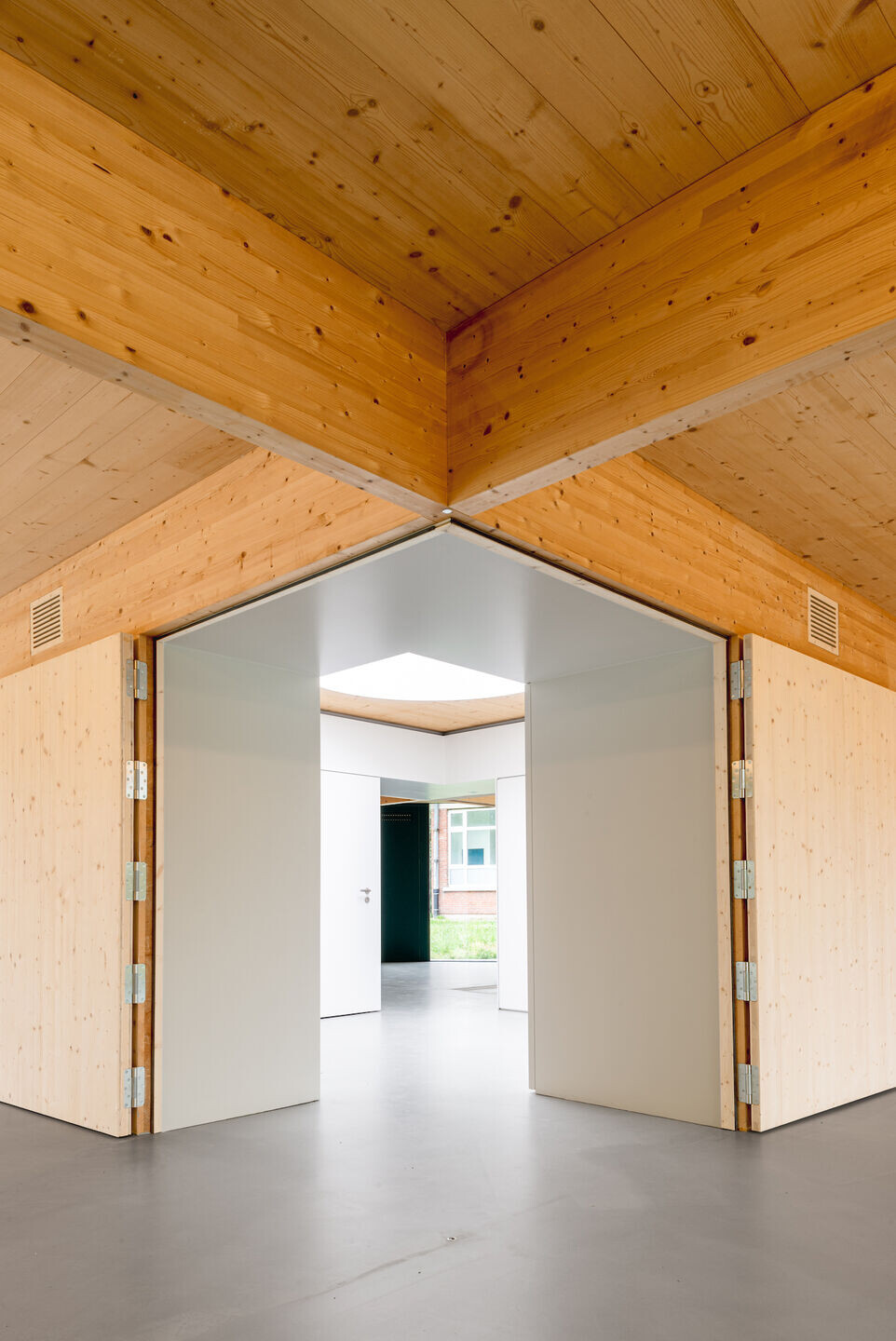
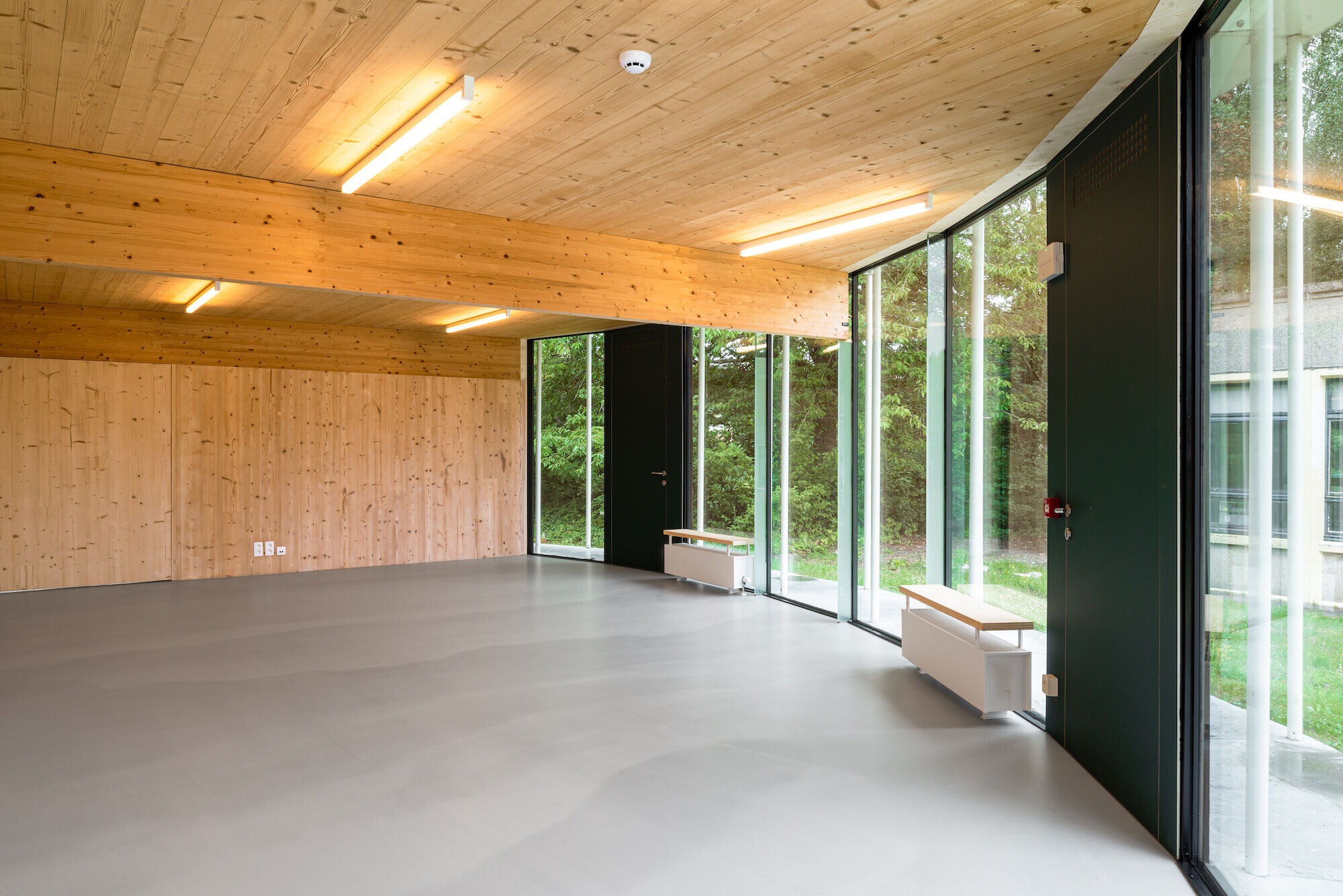
Team:
Architects: ZOOM architecten
Engineers: BAST architects & engineers
Photographer: Dieter Van Caneghem
