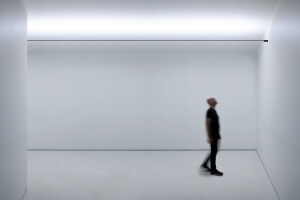Smart Design Studio was engaged by a repeat client to breathe new life into a grand Victorian terrace in Sydney’s Paddington. The brief called for a family home for a grown family with living areas that were both suitable for family gatherings and light, warm and spacious, and a backyard with a pool for children and grandchildren.
Central to the transformation was the conversion of an existing single storey garage into a contemporary infill structure that houses a spacious stair and lift connecting all five levels. The floorplan was unlocked by relocating the stairs to the side of the house. A narrow full height slot window connects the historic facade to the clearly expressed new brick form.
The infill was designed to respond sensitively to the Paddington streetscape. It was important to choose a material that would complement the painted rendered walls of Paddington yet read in a contemporary way. The corso brick was selected as it had the softness that the street needed and perfectly complemented the simple blocky forms.
To the rear, the street level slab has been removed to create an airy light filled double-height space with brick blade walls. Utilised primarily as a combined living and dining space, the exaggerated proportionality of the room provides the most exceptional hanging walls for the client’s extensive art collection.
In addition to providing a visual connection to the front addition, the brick blade walls form deep reveals that shade and allow for the flush opening of tall steel framed doors onto the courtyard. A pear tree, blue stone and marble splash pool and storage has been accommodated within a relatively small footprint, while maintaining rear-lane accessed garaging.
While contemporary elements are clearly expressed both inside and out, heritage details have been retained. A soft modern colour scheme celebrates the traditional features such as the iron lacework on the front facade, while mouldings, sculpted archways and original fireplaces stand proud internally.
In the ensuite, the vanity reads as a freestanding piece of furniture so that the architectural features are interrupted. This idea threads through other spaces such as the dressing room where the joinery is floating, leaving the original proportions of the heritage spaces intact. The reimagined kitchen in Corian is clearly modern but the quiet detailing and minimal materials allow the existing sandstone walls to shine through.
Material Used :
SPECIFICATIONS - CONSTRUCTION
1. Brick - Corso Romano - Terra
2. External paint - Murobond - Half Harbour
3. Stone pavers - Eco Outdoor - Bluestone bush hammered
4. Steel doors - Award Architectural Aluminium - Jansen
5. Steel slider - Vitrosca - VA mono slider
6. Pool - Blue Stone/ Marble
INTERIORS
1. Internal Walls - Waxed render
2. Terrazzo - Fibonacci Stone - Flannel Flower
3. Bathroom tiles - Marte - Thassos Natura
4. Engineered floorboards - Oslek Flooring - European Oad
5. Stone - Euro Natural Stone - Laverna
6. Bathroom tapware - Brodware - City Stick aged iron
7. Bath - Moda - Teresa
8. Main lighting - Serge Mouille - Black wall light
9. Wall light - Davide Groppi - Infinito
10. Metalworks - Custom - Stainless steel
11. Joinery - Custom - Air
12. Carpet - Whitecliffe - Custom wool
13. Kitchen benchtop - Corian - Glacier White
14. Cooktop - Barazza - Stainless steel














































