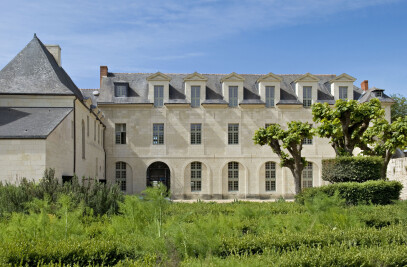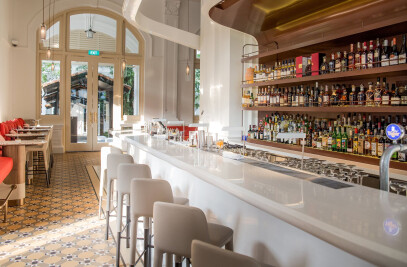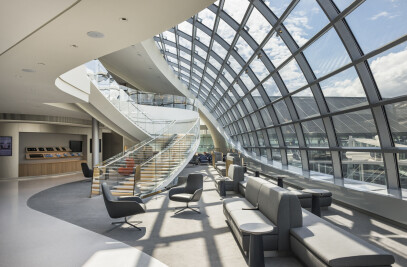We aim for the overall project was to come up with a wholly contemporary response to the historic site with which they had been entrusted: a project with an appropriate and pared back aesthetic, whose every detail referenced modernity, sophistication and comfort.

We have deliberately chosen to limit the range of materials used; solid wood, natural full hide leather and blackened or brushed metal to transpose the original life of this emblematic Strasbourg building into something resolutely contemporary and simple.

For the restaurant, a flight of stairs rising up to the first floor is the first thing that catches your attention. The 32 wooden steps, their visible structure made of raw blackened steel, wind up over six metres high, and embodies the idea of a building that has been stripped back.

Upstairs, we have designed a micro-architecture covered in saddle leather: a 30 square meter yurt, almost five metres in height, creates a cosy dining space without being a private dining room.

The yurt, open at the top to reveal views of the timber structure, has a wonderful convex shape, its curves and layering referencing various pieces of a saddle. On its outside, the soft brown leather covering the yurt gives it warmth. Full of light, it draws the eye, its generous proportions allowing all sorts of configurations for the tables inside.

A Spa, seminar rooms and 60 new rooms are inaugurated in a 19th-century building located outside the historic site of the former Haras Royaux. The main challenge faced by the interior architects was to preserve the sense of unity between the two buildings, even though they are separated by a street. They succeeded in doing this by rehabilitating a disused tunnel and developing a concept between rupture and continuity. The new project thus develops its own character, echoing the soul of the walls in which it unfolds, while remaining faithful to the spirit of the Haras.




















































