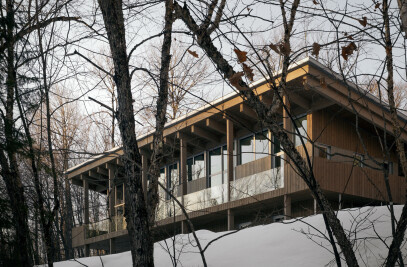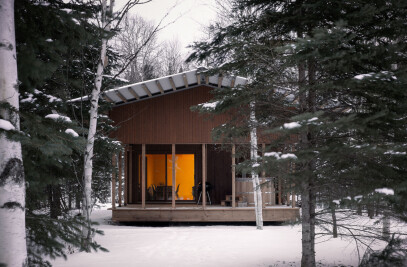What was the brief?
The client wished to build three distinct but interconnected homes. The westernmost house is inhabited by the clients. Thanks to its bedroom, rest area, bathroom and independent kitchen, it can be completely closed off to the two other homes. The largest home, in the east, was designed to be rented and can host up to two families, with three rooms and a dormitory on the second floor. Nestled between the other two, the third home hosts a shared space with a kitchen, dining area and living room.


What materials did you choose and why?
The brick hall’s materiality stands in contrast to the wooden floors, acting both as a distinguishing element and as a unifier between the three houses. The brick’s urban materiality toys with notions of interior and exterior, as do the furnishings and the openings that foster a connection with the lake and blur the limits between the inside and the outside, giving people inside the home the impression of having both feet in the water.


Material Used:
1. Facade cladding: Cedar shingles
2. Flooring: Oak
3. Doors: Fenplast
4. Windows: Portes et fenêtres d’aujourd’hui
5. Roofing: Metal Roofing Heritage
6. Interior lighting: Luminaire Authentik
7. Interior furniture: Maison Pepin & Ameublement Perez

















































