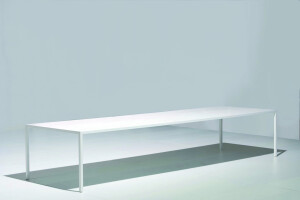The LEUVEN RESIDENTIAL ADDITION is a small renovation of a suburban home in Leuven, Belgium. The addition resolves elevation changes between the main house and the garden levelsand connects the inside and outside with floor to ceiling glazing and a door way onto a shapely, well-lit concrete terrace.The roof structure is renewed, in terms of its functional requirements, spatial dimensions and contemporary feel.
The existing 1960’s expansion at the back of the house had become functionally obsolete, cold and dark. The roof was no longer water proof and the windows overlooking the garden were small. Furthermore, any addition or change to the existing building had to adhere to updates in the local zoning ordinance, which created height restrictions on the addition. The roof is the principle architectonic device to resolve all of these project constraints.
The Prefabricated Steel Roof is one single unit with new insulation and a new water proof membrane installed above. The singular plate rests on three existing walls allowing the façade that opens to the garden to be fully glazed. The steel plate allows a minimal roof structure, with loads in tension due to its reverse curvature. The structural section, with loads greatest in the center of the roof, protrudes into the space, thus allowing the addition to comply with new building height restrictions. At its edges, the roof is thinnest, which maximizes glazing towards the garden and makes a seamless connection between the new lowered floor and the existing level of the hall and kitchen.
The prefabricated steel roof demonstrates ORG’s expertise in advanced manufacturing and digital fabrication. The curvilinear grid shell roof consists of 20 unique steel plate profiles. The profiles were manufactured by a computer controlled water-jet steel cutter, painted and assembled off site in an environmentally controlled warehouse to optimize precision. After completion, it was shipped as two pieces and installed in less than one day. The result is a structurally precise roof that renders a unique quality of light and an elegant interior living environment.











































