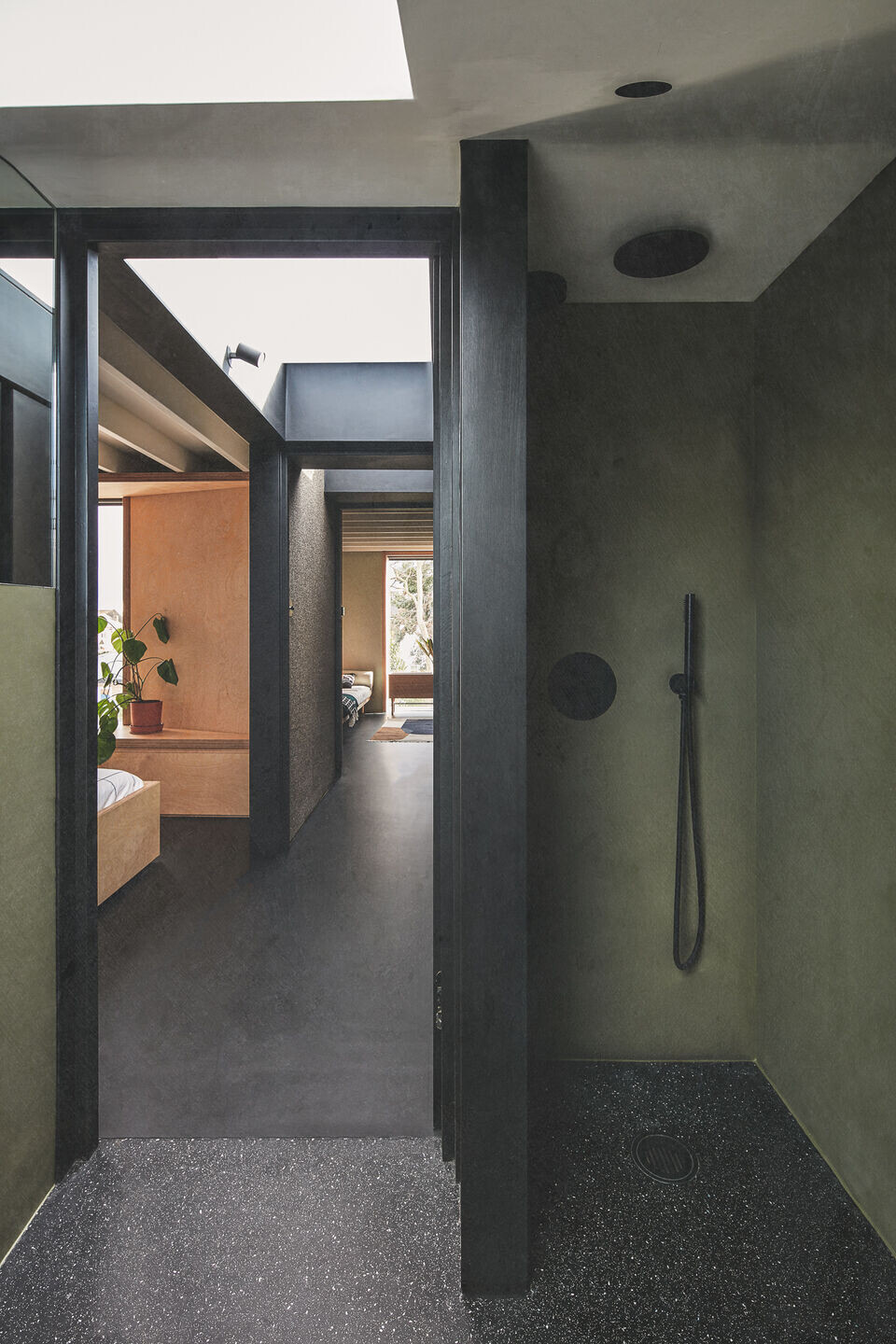Answering a brief calling to create a relaxing retreat for the parents where they can spend time together, our studio set out to use every inch of space purposefully and intentionally. We considered how to maximise everything to its full potential from space, storage, light, views and flow - while also considering materiality, acoustics, and tactility.

In its current form, the owners loved the open-plan living space of the ground floor, and as it is a narrow house, they didn't want to lose space by adding something else. The staircase is directly connected to the kitchen on the ground floor and as this is the only practical place for it, this posed as an issue for fire regulations. To resolve this, we fitted a discrete misting system into the kitchen ceiling. The staircase itself was clad in ply to work with the materiality of our intervention, bringing the narrative of the loft design through the entire house.

To avoid a reduced ceiling height in the loft, we needed to slightly lower the ceiling on the two floors below, ensuring that the fractional "stealing" of space would leave all three floors feeling proportionally aligned. Beams were left exposed in the loft bedrooms and painted the same shade as the walls and ceilings to give a sense of depth and expansiveness, while also adding tactility and improving acoustics. We used an angled brass skirting at the base of the bedroom walls, which optically adds to a sense of height and is part of the extension's overall aesthetic of crisp, clean lines.

Focusing on space and flow in the loft, we used the corridor to provide multiple purposes: accessibility, views, light, privacy and habitable space. To provide this we designed bespoke doors fitted with magnets that could be held in two positions. The first, closing off the master bedroom and ensuite from the corridor, and the second, allowing a continuous view and access to the entire floor when fully opened and flush against the wall.

To maximise the amount of light in the property, window placements were strategically designed. Two large roof windows along the length of the hallway create a corridor of light when the master bedroom isn’t closed off by the magnetic doors. The light from the picture window floods through to the corridor, meeting the light from the roof windows. We also created a line of sight from one end of the property to the other. We placed a skylight in the sloped roof above the ensuite sink and cut a bespoke mirror for the adjacent wall which meets the skylight frame, making the space feel larger and reflects light back in.

Overall, the look and feel is minimalistic monochrome but with shades of green and off-white, wooden joinery, and a pale pink for the stairwell which gives a warm, rosy glow when lit up. When you approach the loft, you get an overwhelming feeling of relaxation, making it the perfect retreat to escape to.














































