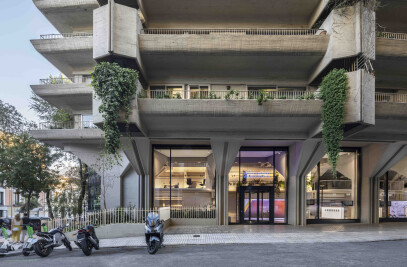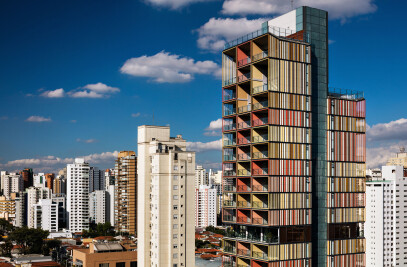A “build to rent” building of 37 dwellings, situated within an urban fabric in constant transformation from an industrial area to a residential one, with limited economic resources. The proposal searches for a solution that takes advantage of the site conditions in relation to sunlight and comfort of its occupants, while being rational and economical, easy to maintain and flexible to future adaptations.


The building consists of a basement, ground floor and five upper floors, staggered at the top to create terraces with appropriate orientations in the attics, in order to take advantage of the upper terraces as a privileged part of the residences. The apartments are mostly transversal, allowing ventilation between opposite facades. The daytime areas benefit from the southwest orientation enhanced by generous terraces as a projection of the living rooms, which are oriented towards the small public park of the inner courtyard. The strategy of centralizing the facilities improves maintenance tasks and optimizes their efficiency.


The façade follows a durable, efficient and low-maintenance construction solution, while using a material recognizable in the surrounding industrial buildings. The masonry is the main element, with which reliefs, textures, rigging and lattices are created, introducing color as a simple strategy to make the whole building more friendly. The facade facing the street, with less sunlight and where most of the rooms are bedrooms, has a rhythm of repetitive openings protected by exterior shutters, allowing to control privacy and interior shading, while the southwest facade is permeable, with large balconies for the rooms and retractable sun protection awnings that are regulated both separately and centrally.















































