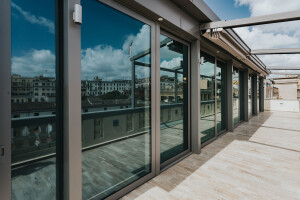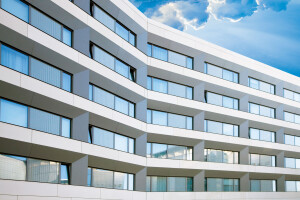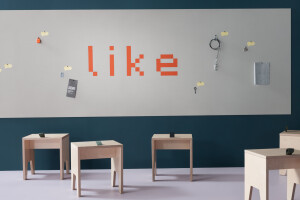The site is that of typical Flemish home in an equally typical suburban neighborhood bordering the countryside. The client is a retired art books publisher willing to bring his collection home. The design proposes a separate architectural entity: a wedge shaped volume clad in metal.
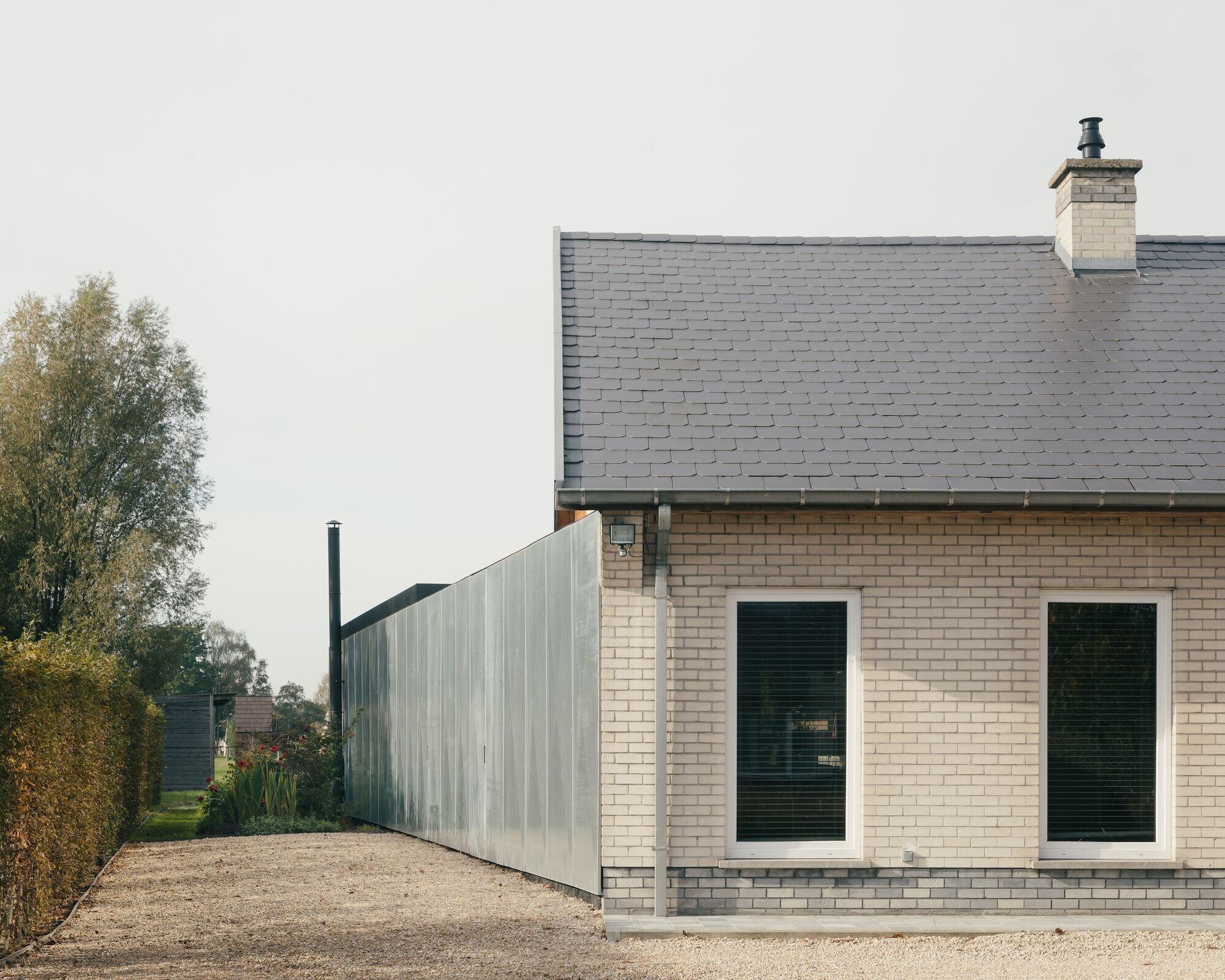

It is conceived as a library pavilion, a space entirely enveloped by wooden shelves, bearing the books as well as the roof. The space opens up towards the back garden an adjacent meadows. The project was accompanied by the construction of a wild-flower garden and a bee hive.
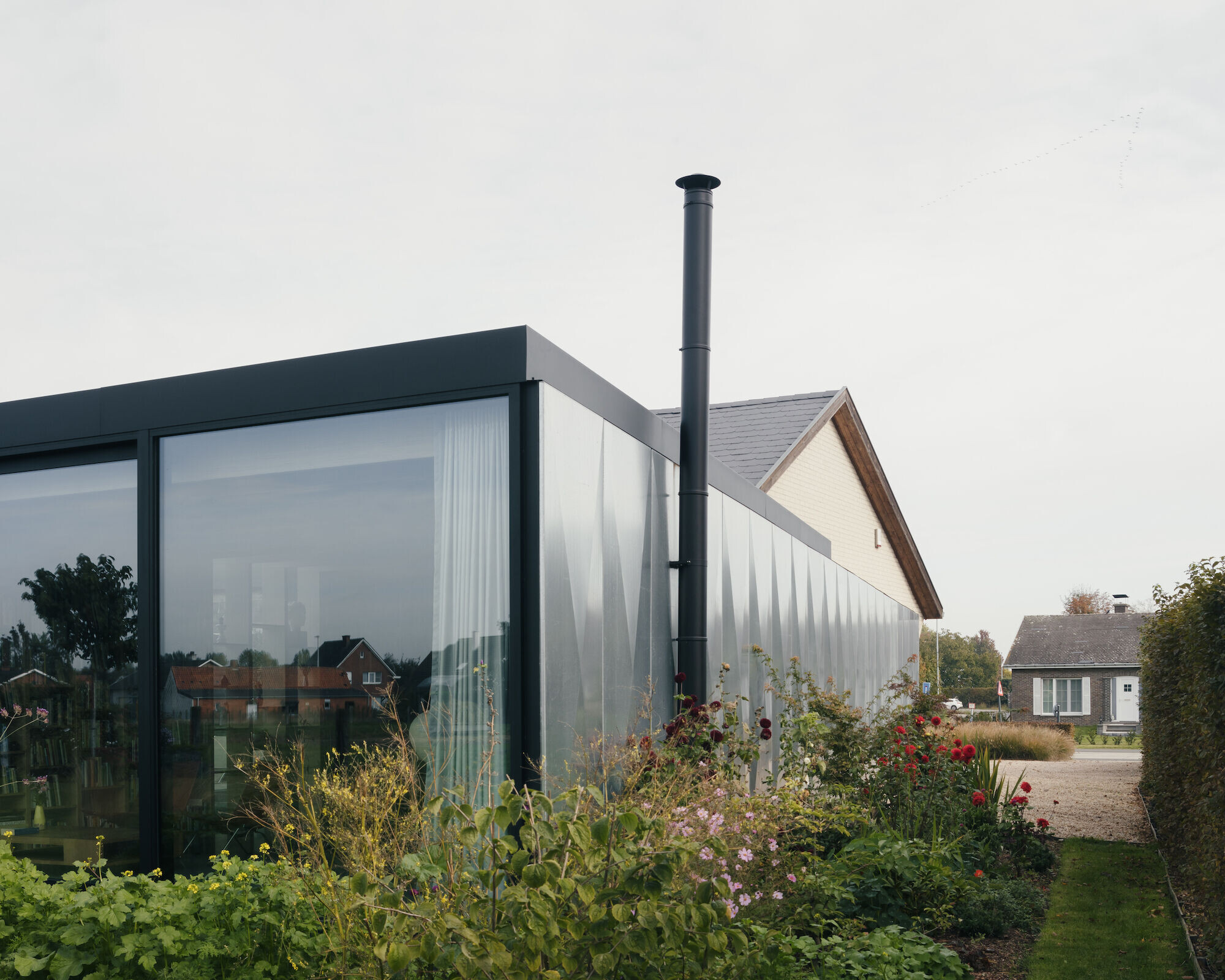
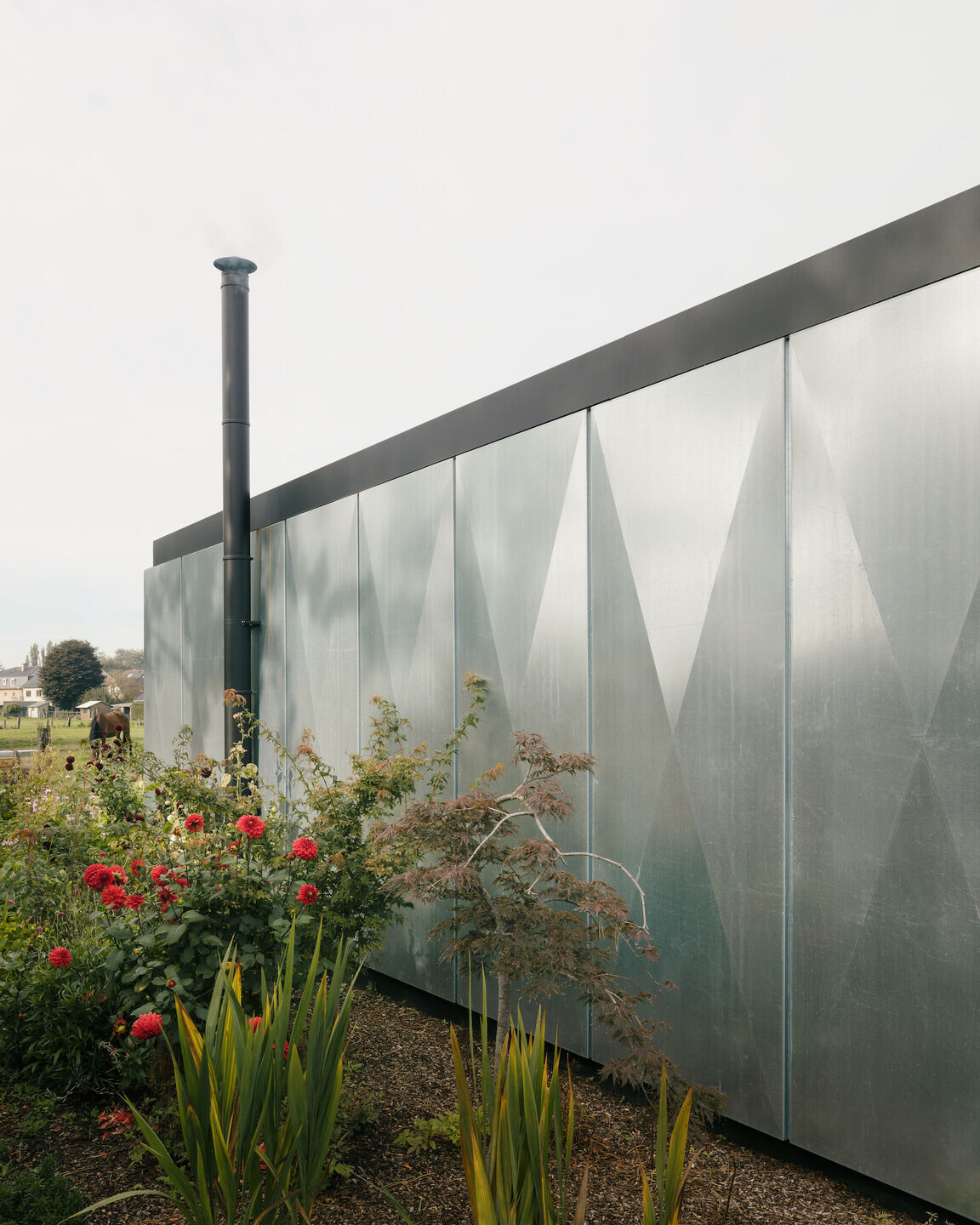
The extension positions itself against the side of the existing building. The oblique position of the new façade makes the volume largely disappear from the perspective of the street, maintaining the typology of the detached house. From the inside, the oblique wall opens the view to the rear, where a large full-width window frames the garden and the landscape.
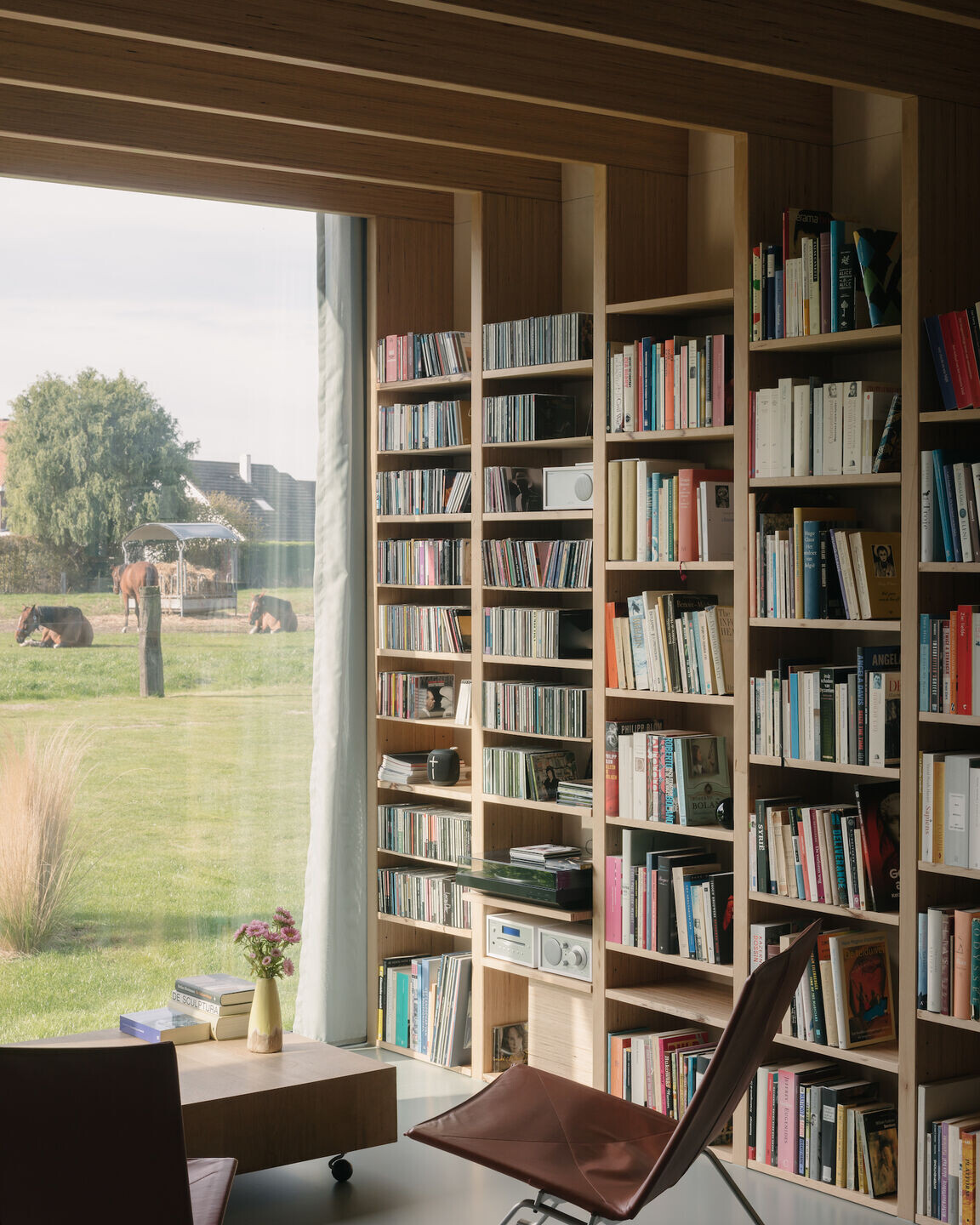
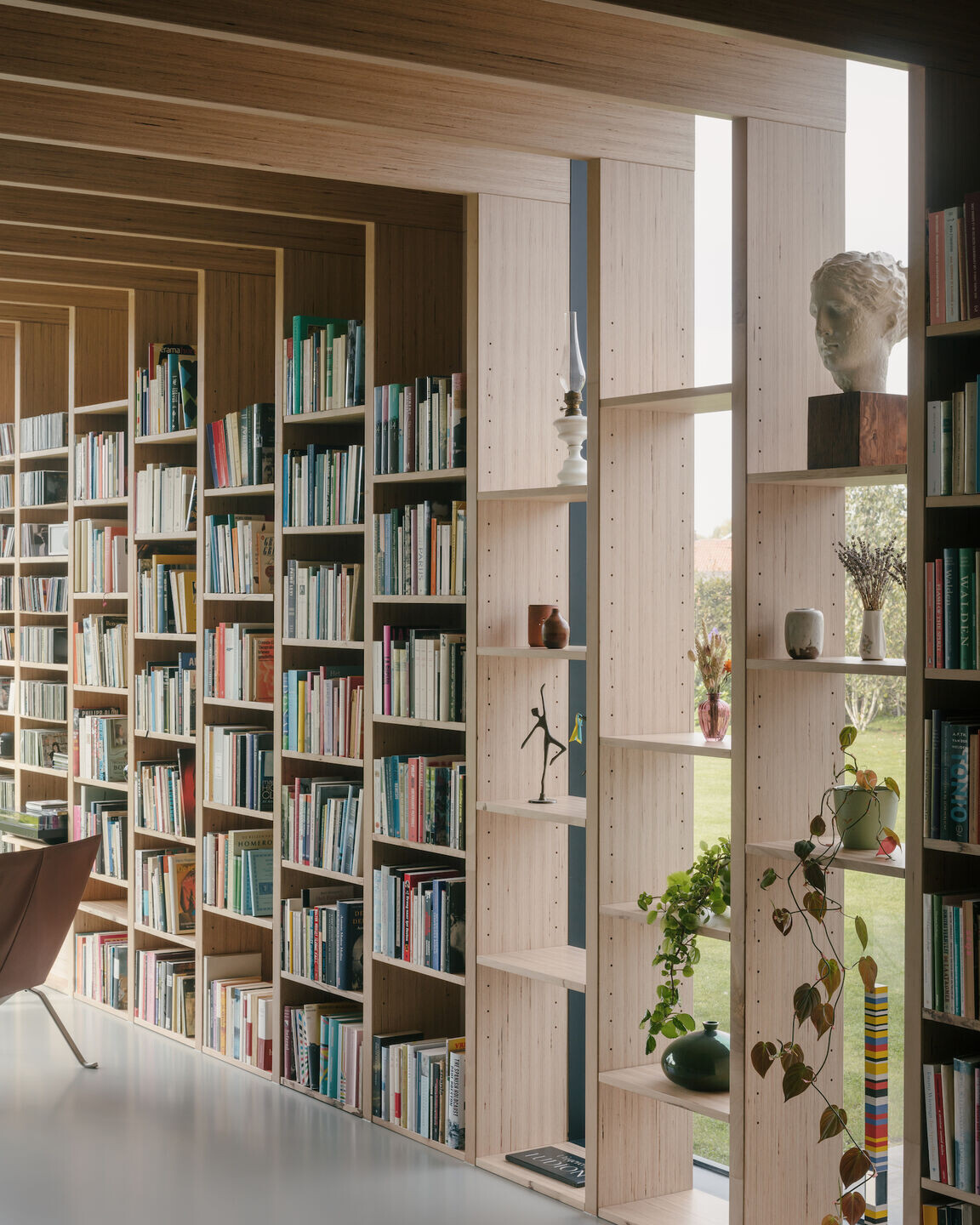
The adjacent position also preserves maximum visibility from the existing building at the back, while realizing a maximum of new built surface. The connection to the house is therefore made at the corner. One existing window here is transformed into a passageway and a new skylight compensates for the local loss of daylight.
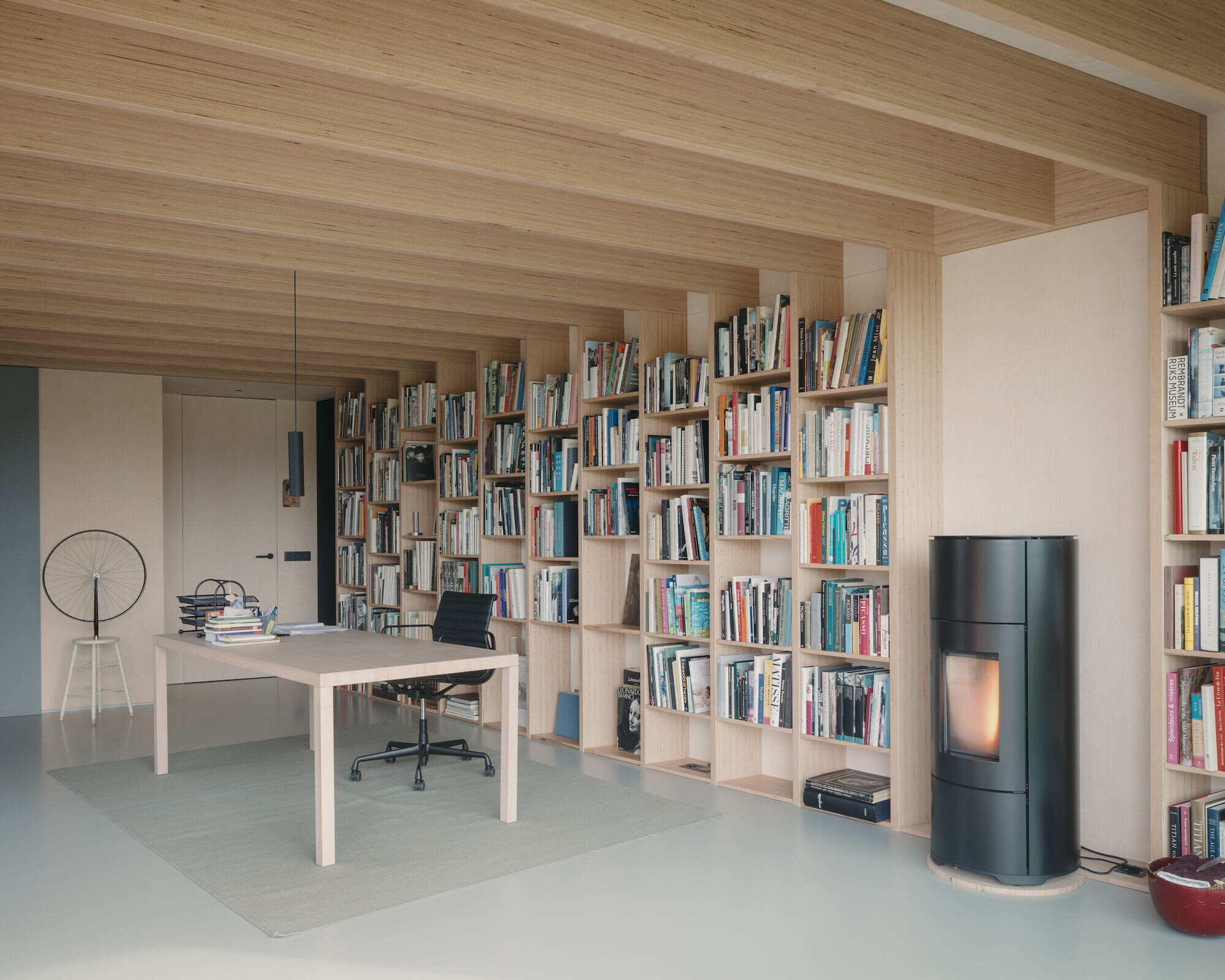
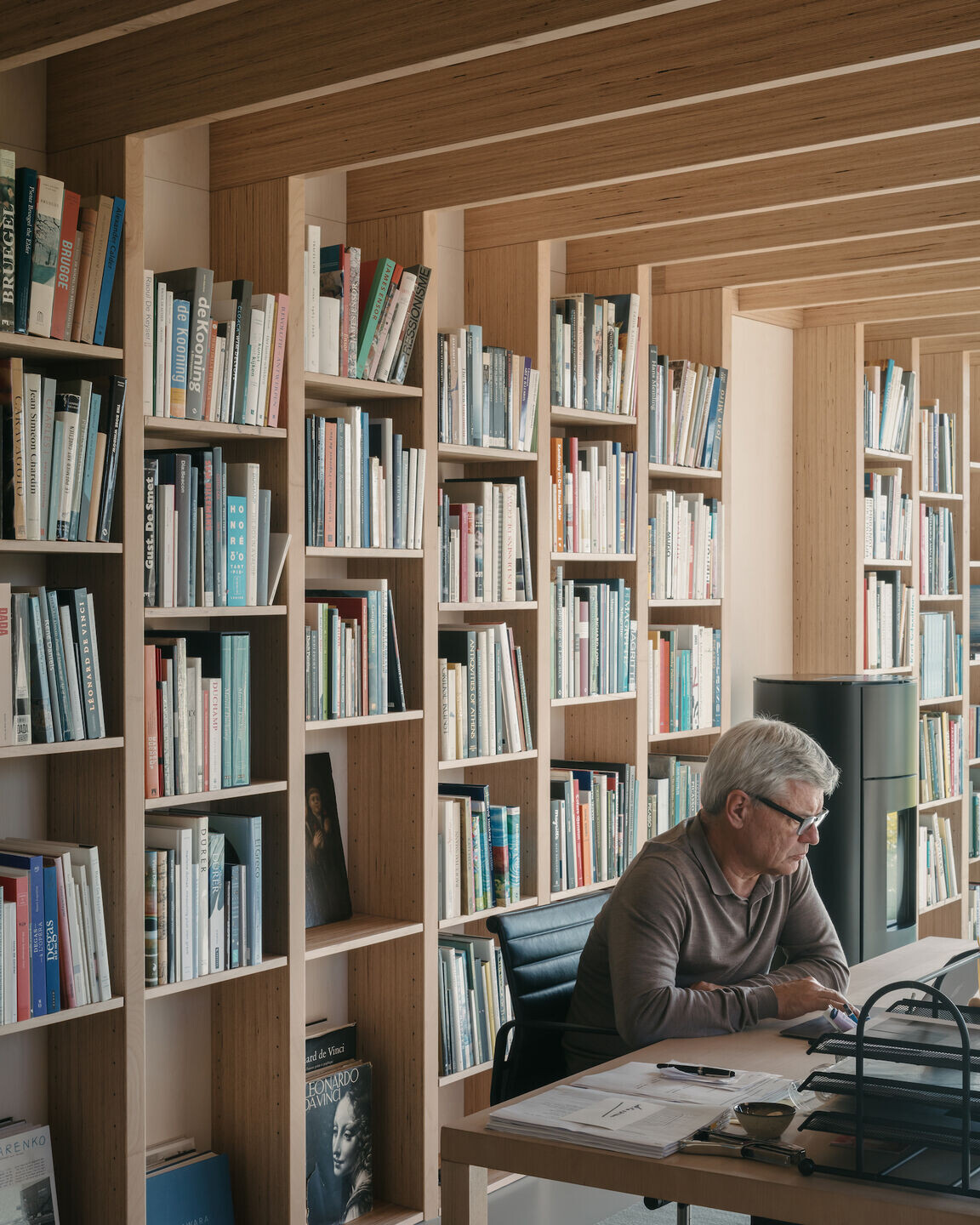
The facades are clad in galvanized steel sheet and are given a vertical rhythm that allows garden storage and entrance doors to be seamlessly integrated. The material refers to the barn doors of the nearby agricultural buildings and reflects the colors of the surrounding greenery and sky.
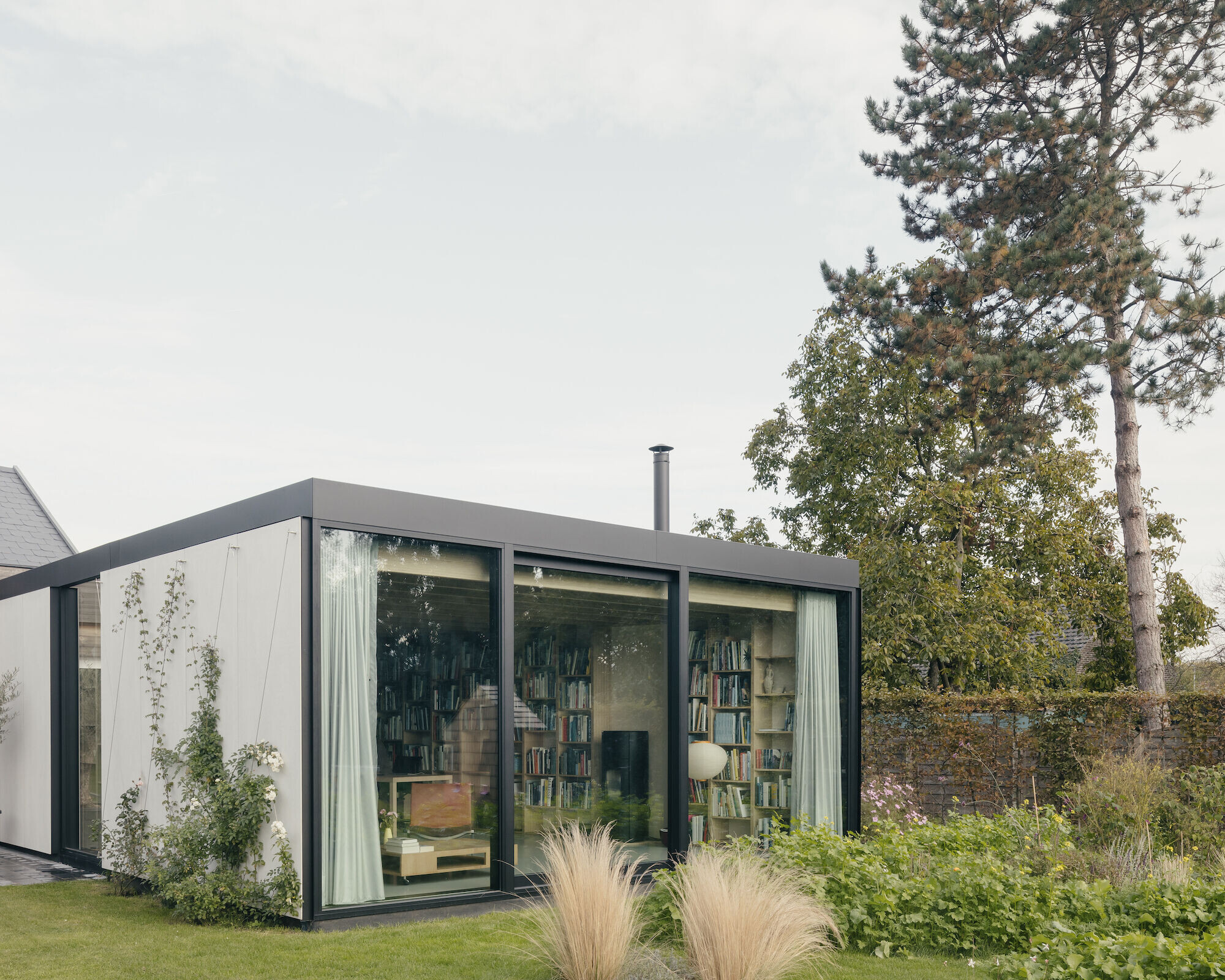
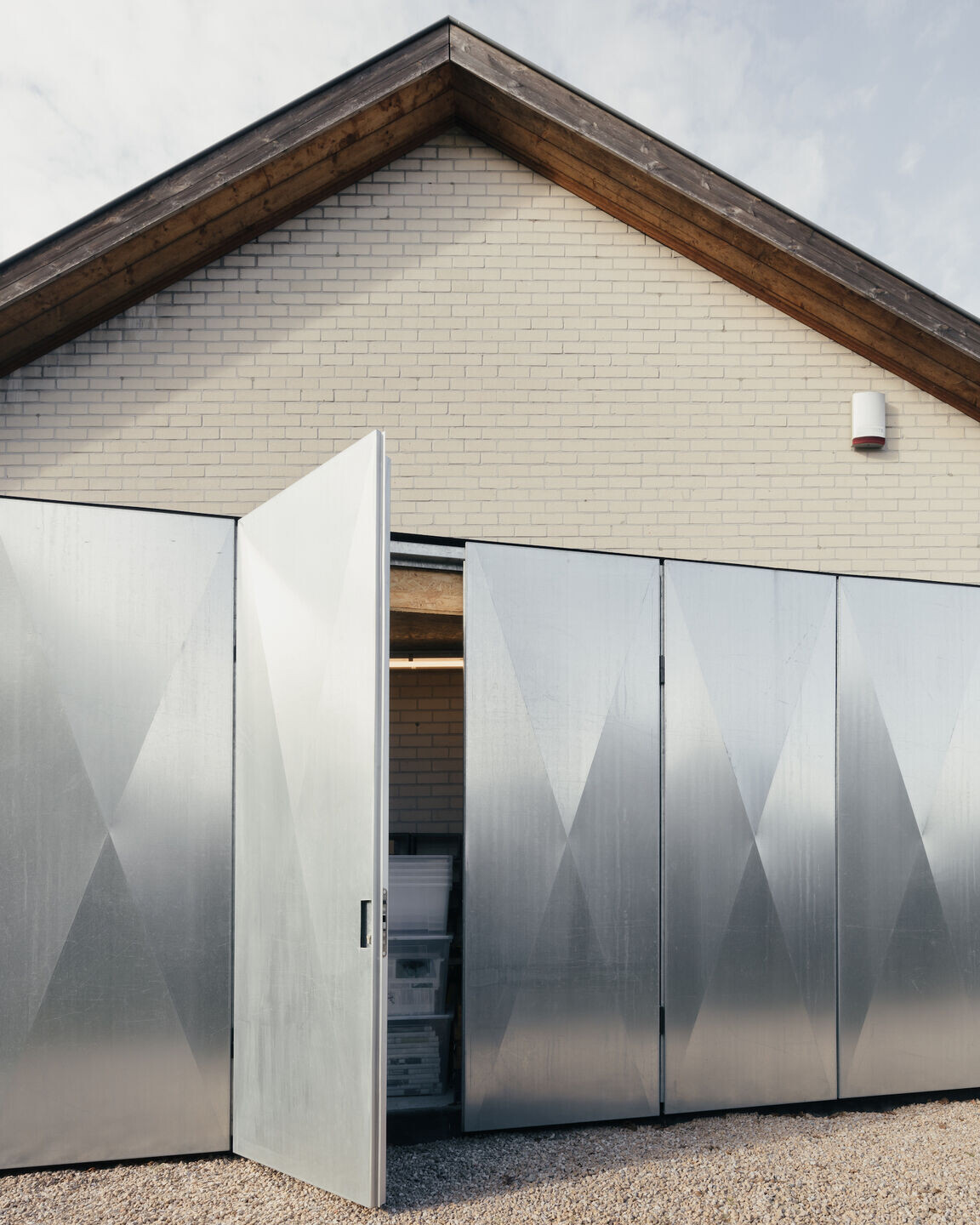
Team:
Architects: FELT architecture & design
Photographer: Stijn Bollaert

Materials Used:
EPDM roof membrane: Resitrix SKW
Vapor barrier: Alutrix
Roof isolation: Rhinoxx
Floor isolation: Floorstart EPS
Floor finish: Pure – Stormy weather
Skylight: Fakro
Exterior framework: Masterline 8 HI RAL 9005 stuctuur / CP 155-LS HI RAL 9005 stuctuur
Wood structure: Baubuche
Bulletin board: Bulletin board duck egg
Stove: Maestro Halo air 8 M1
Facade isolation: therm dry
Facade panels: Equitone Tectiva T10


