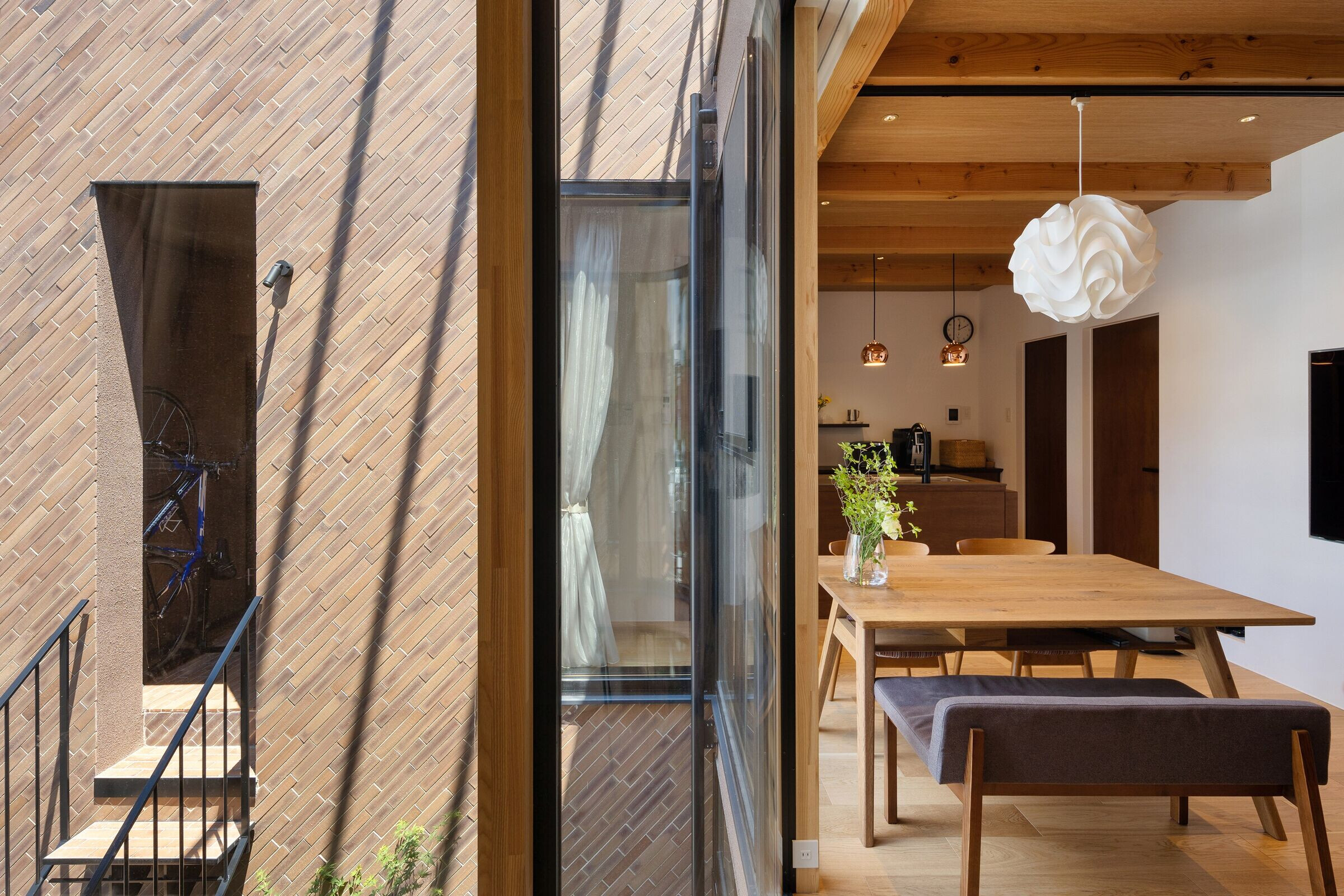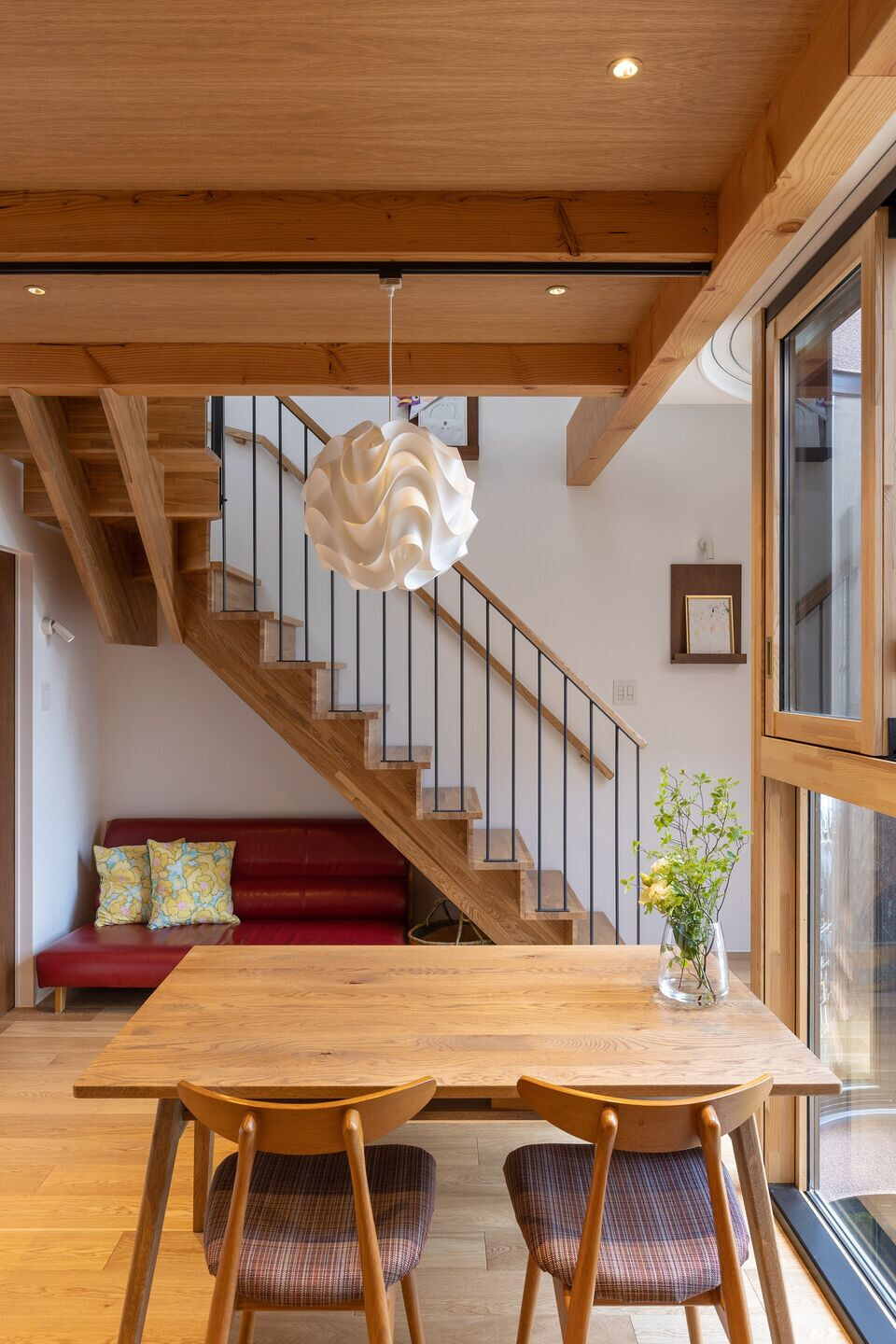The three story wooden house with a common light garden is for two family, mother and her daughter's, in Setagaya Tokyo. Due to surround by neighbor houses, an elongated garden is located towards the road at north for inviting natural light, wind and visual connection to the city. Each room is located around this garden with windows so that both family can feel their presence and unite family.
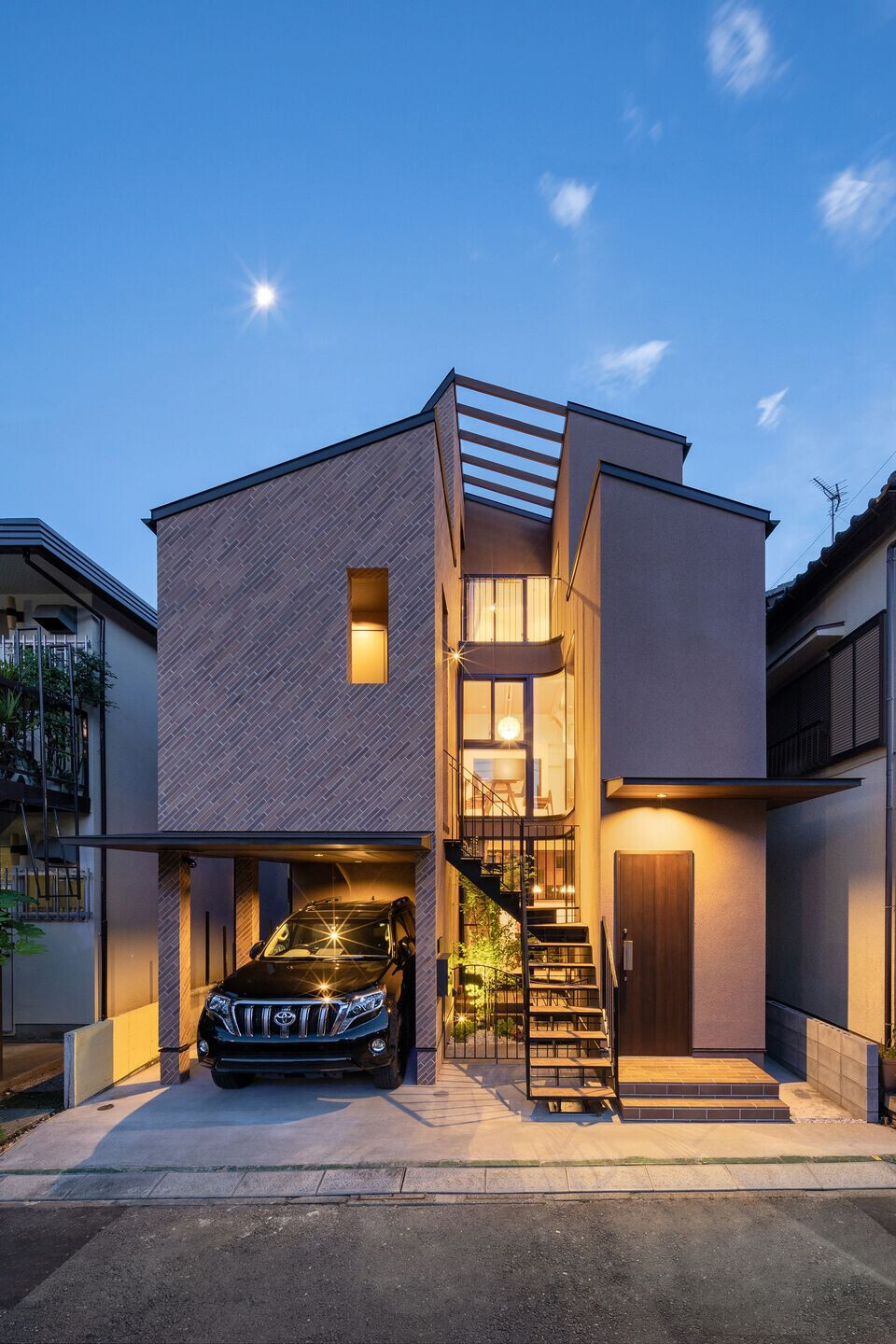
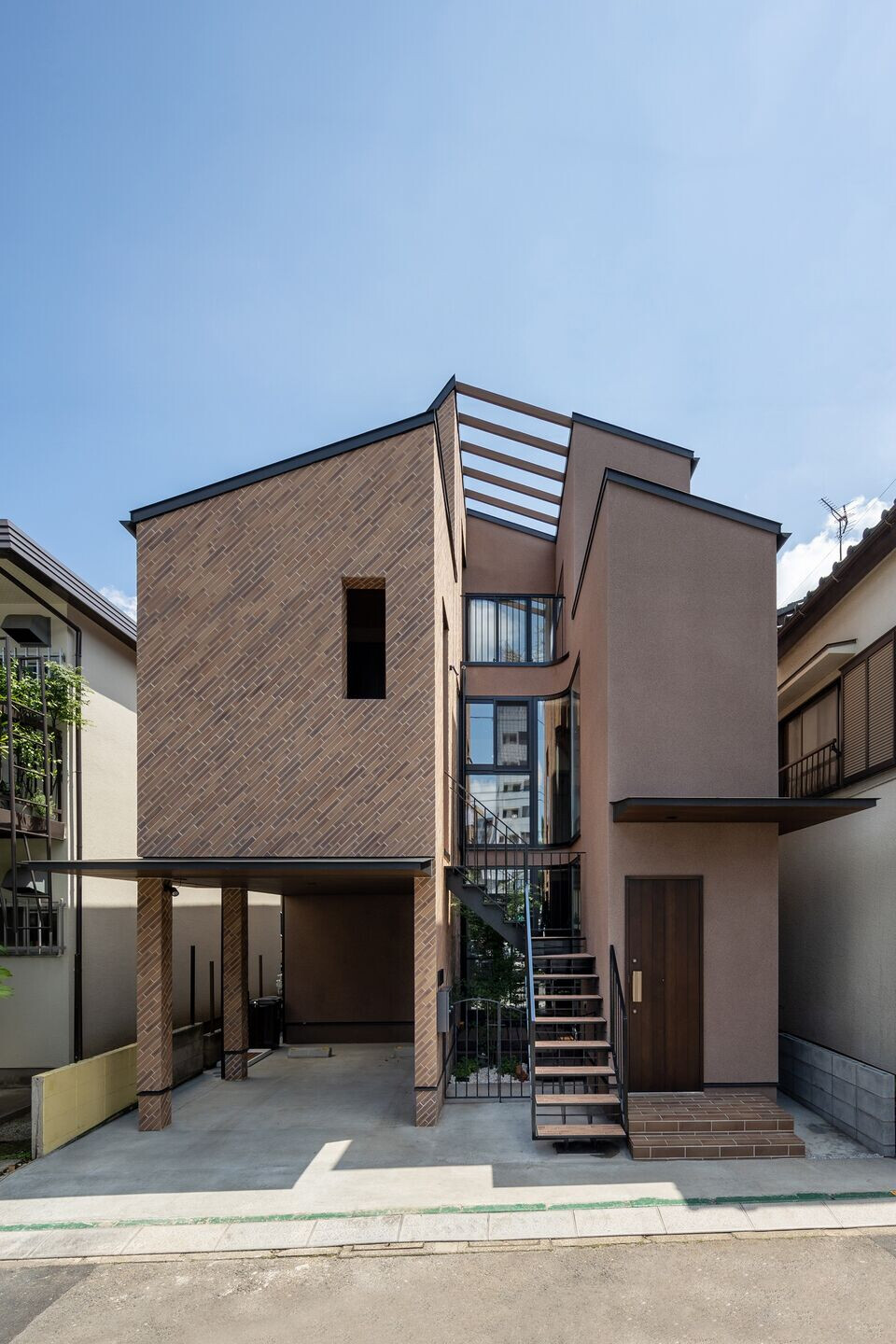
In recent years, the price of land in the city has skyrocketed, and houses for nuclear families are being subdivided into smaller lots and mass-produced in a similar manner. However, families have different lifestyles and work styles, and we believe that more diverse homes are needed. We wanted to create a new way of living where the two family could come together again, making use of the familiar land where the mother now lives. Conventional two-family houses tend to have a wall between them, but we sought a spatial configuration that would allow the two families to have a good sense of distance and relationship. Today's wooden houses are covered with plasterboard and lack the warmth of wood, and the city is full of ready-made exterior materials that are too homogeneous. This project aimed to create a new type of house that is not limited to a single dwelling unit, but rather opens up the garden to the city, bringing in light, wind, and greenery.
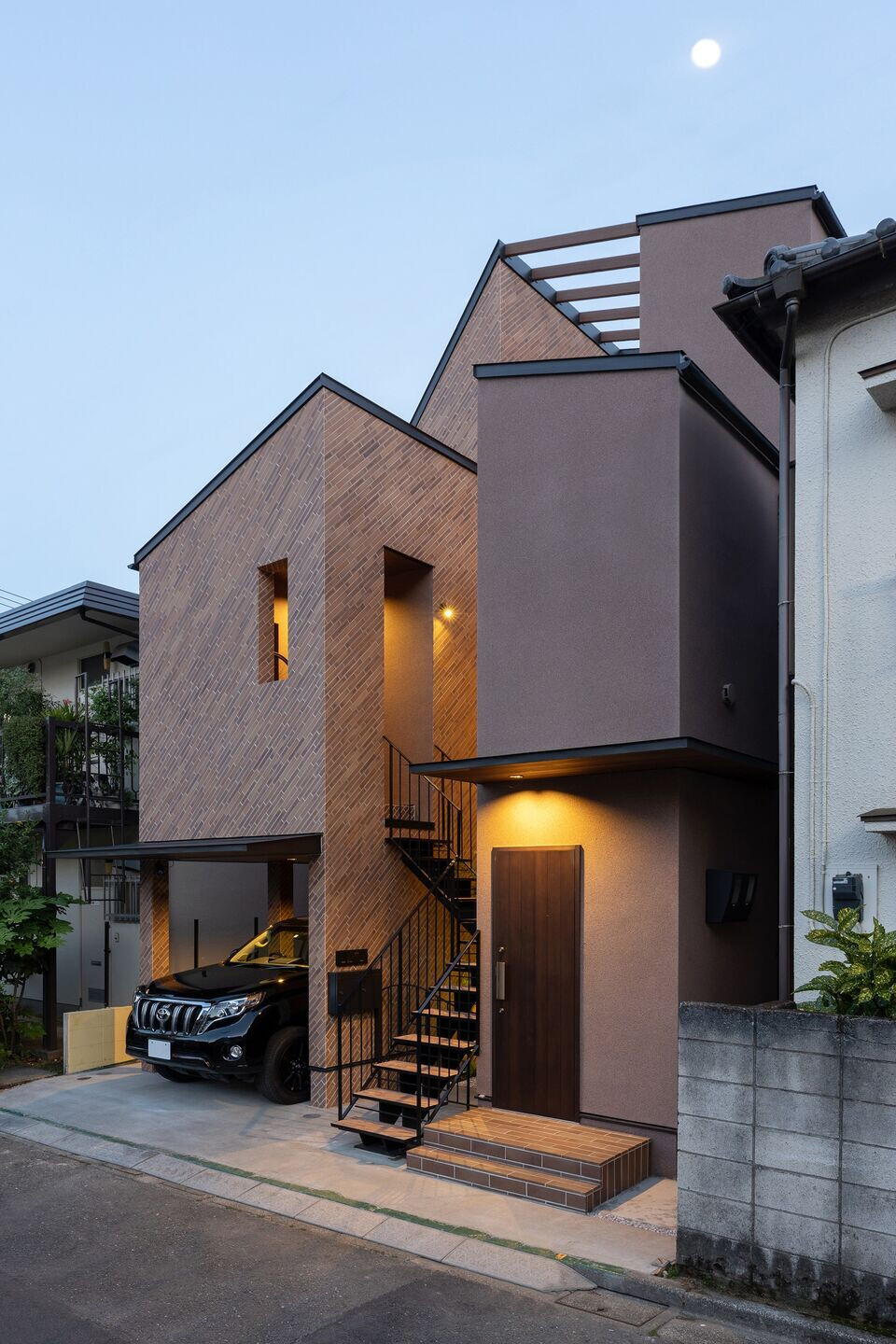
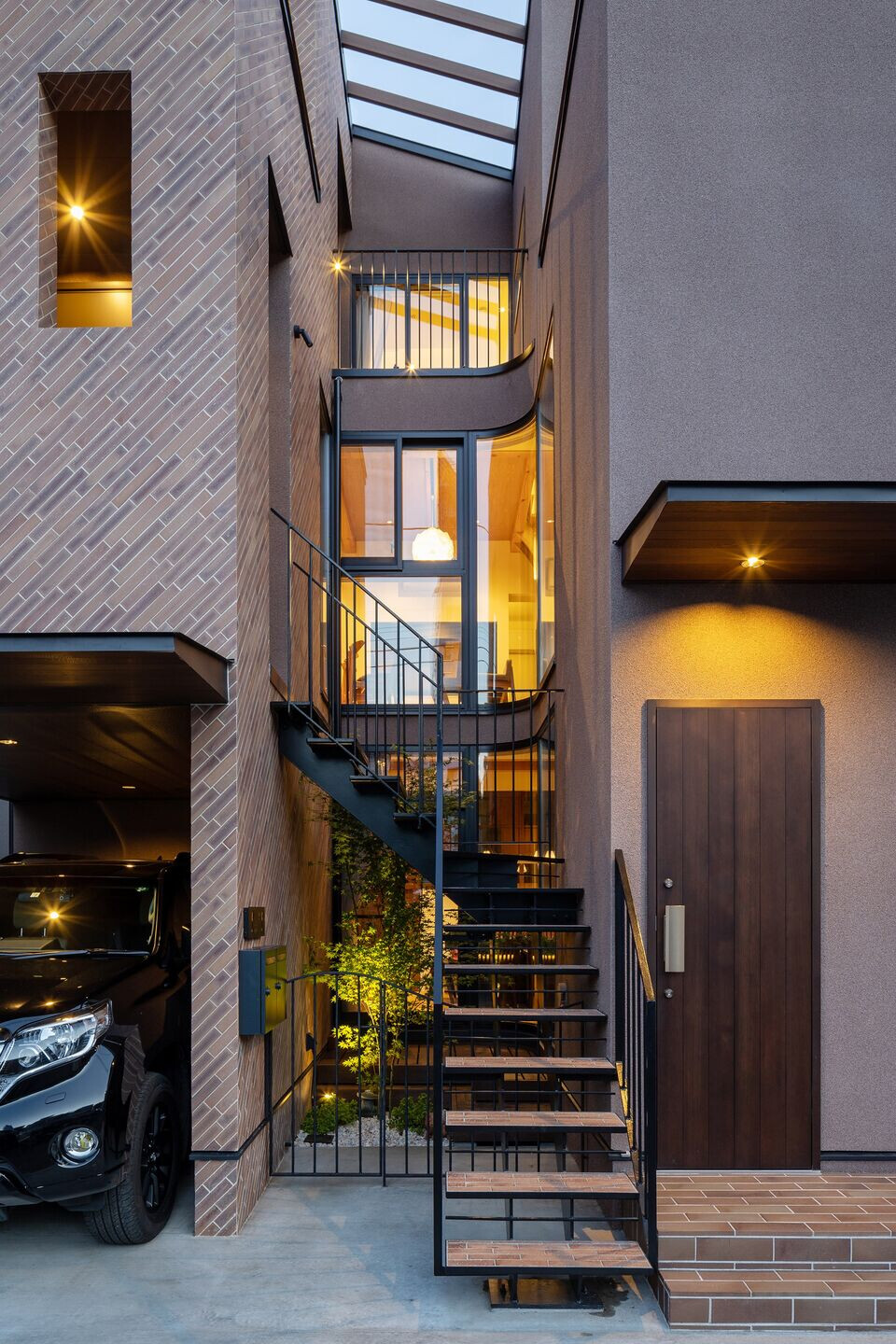
The first floor is for the mother, and the second and third floors are for the daughter's family, each maintaining their independence, sharing the wind and light, and watching over each other through the trees. We planned that the entrance on the second floor would always be reached by a staircase around the light garden. Curved glass and wood-aluminum composite sashes are used in the openings facing the deep light garden to create a soft expansion of the interior space. In order to create a space where one can feel the warmth of wood in a three-story wooden structure, we exposed the wooden structure, finished the ceiling in wood and wood furniture. We also designed a wooden staircase.The angle of the sun's rays corresponds to the slanted tiles on the exterior walls, informing us of the changing seasons. The sandy coating that makes up the curved surface gives the appearance of natural rock surface.
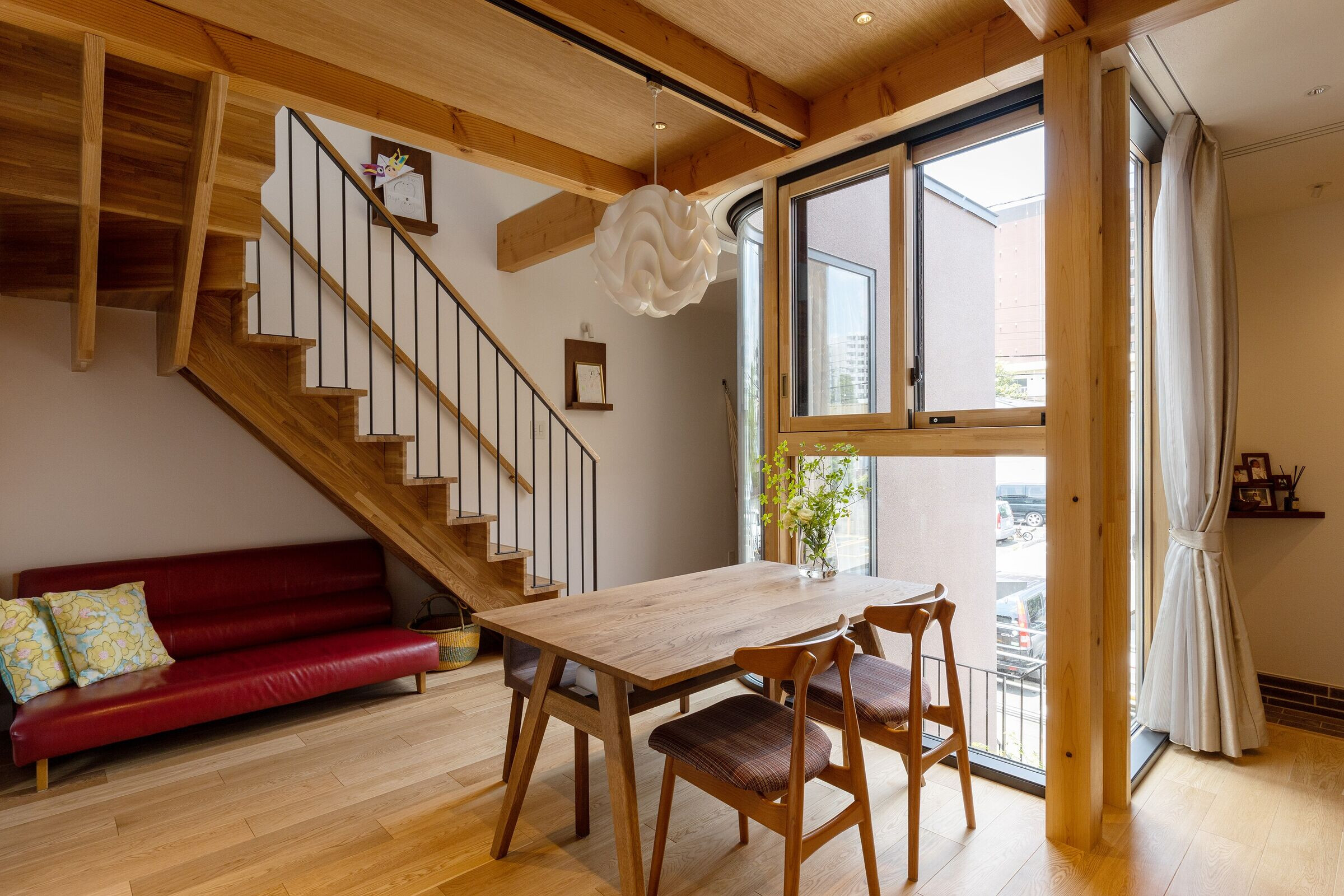
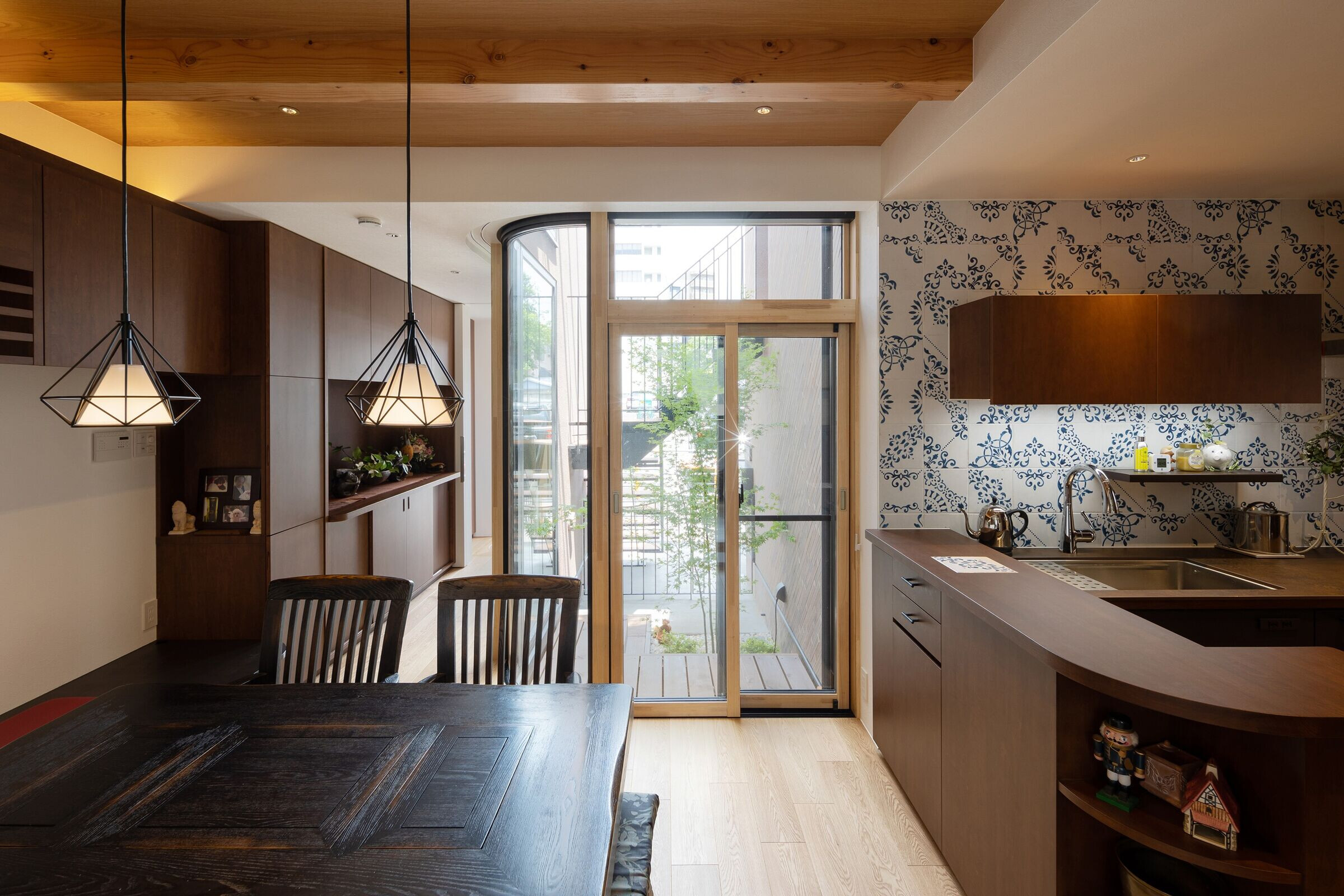
Because of the site conditions, with neighboring houses close by on the south side, we created a deep garden on the north side and divided the volume of the building to invite sunlight, resulting in a bright house filled with light. The space around the light garden is a single room, so the light garden can be seen from anywhere. On the first floor, where the art classes are held, there is a gallery facing the light garden, and on the second floor, the living room around the light garden is connected to the third floor through a wooden staircase in the atrium, designed to allow wind and light to pass through.
