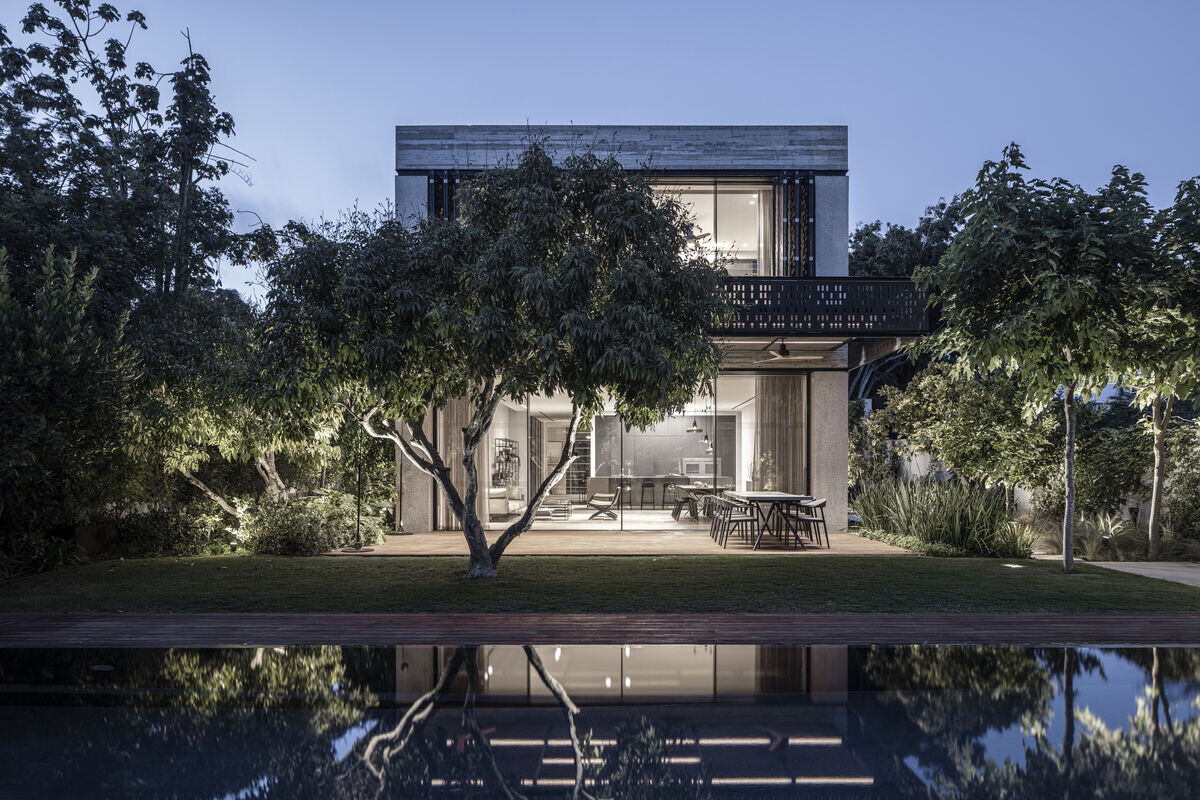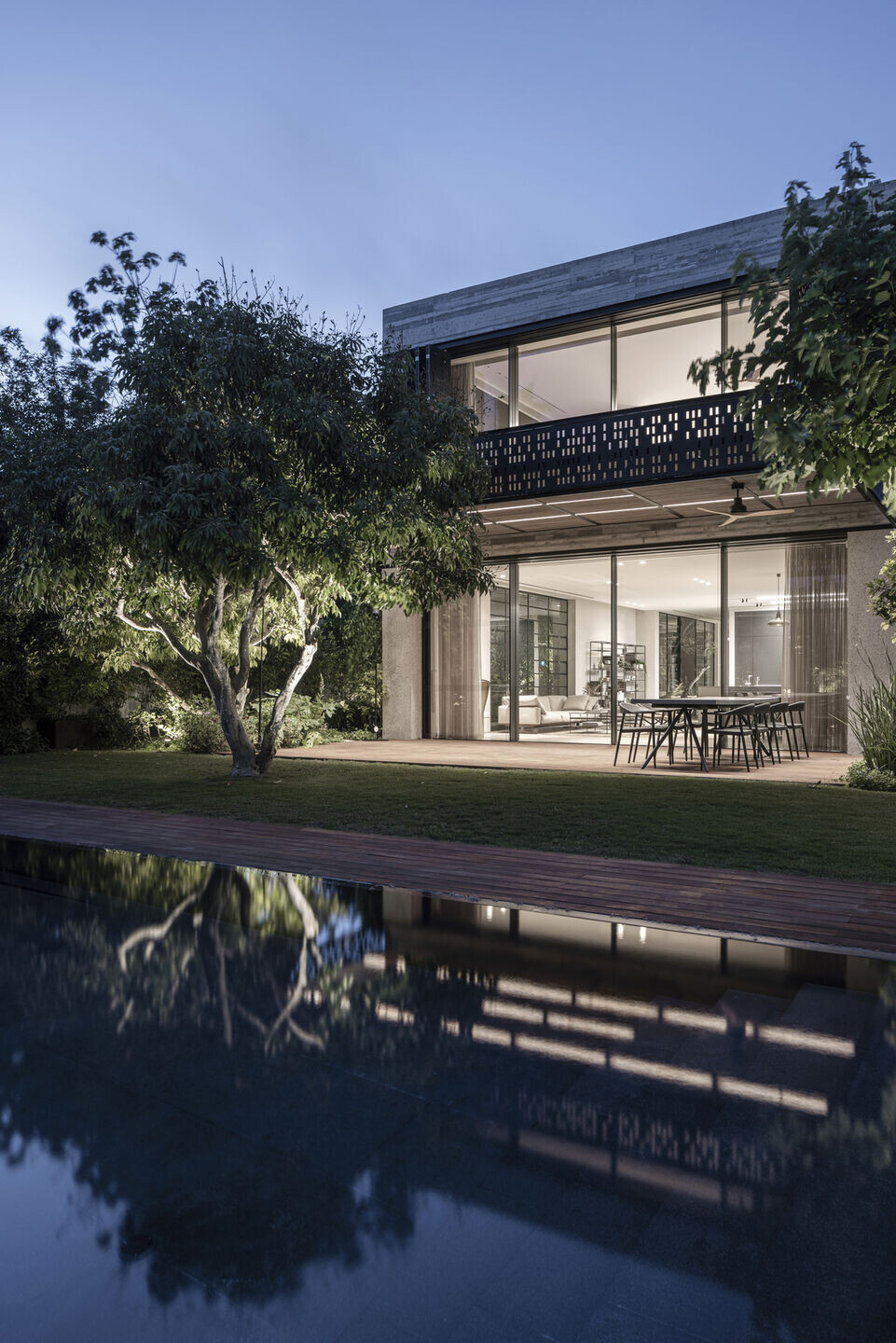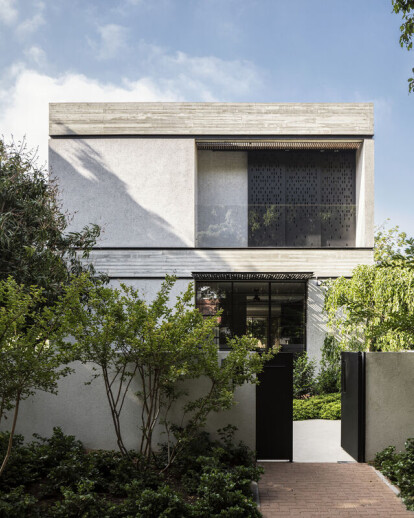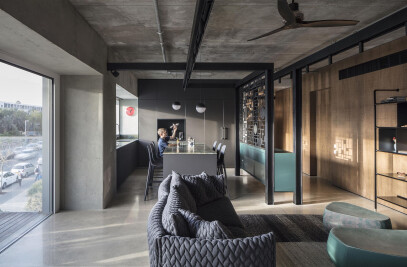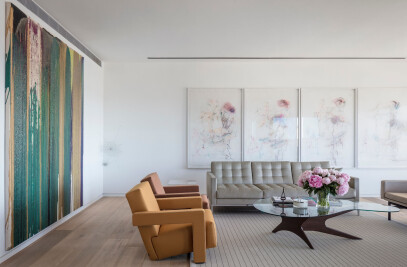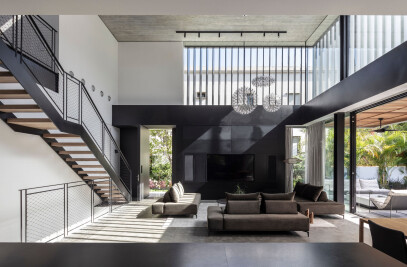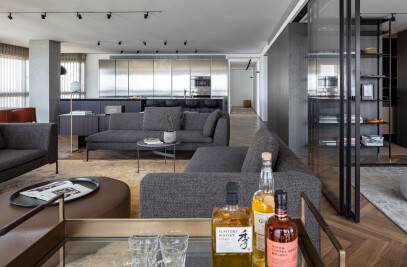Lines Alive is a holiday home for a family of 5.
The house, which is seemingly straight lined and straightforward, beholds some understated features and functions. The straight and full footprint of the house is derived from the plot limitations and a certain amount of meters requested by the clients.

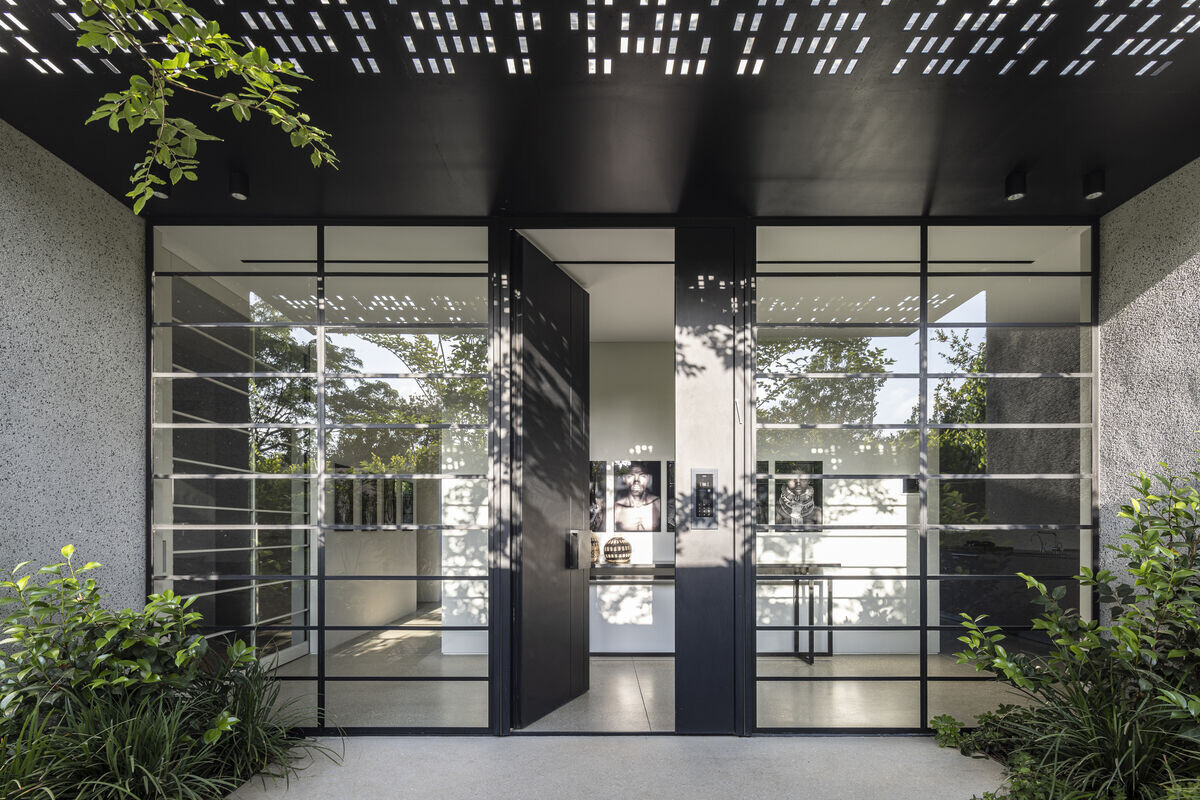
A design language was developed based on these limitations.
The linear beam surrounding the façade beholds custom made light fittings, custom made shutters, custom made sun shades, a steel plaque with the address cut through and a pergola.


The facades are horizontally split into several materials in order to reduce the sense of scale. They are made of bare concrete, steel, and a special render that has little stones in it. This particular render is regularly used in our studio in order to ground the building and make it look and feel as if is part of the garden and with natural materials and textures. This particular render is also very practical to maintain, it does not look to sterile and it is easy to clean.
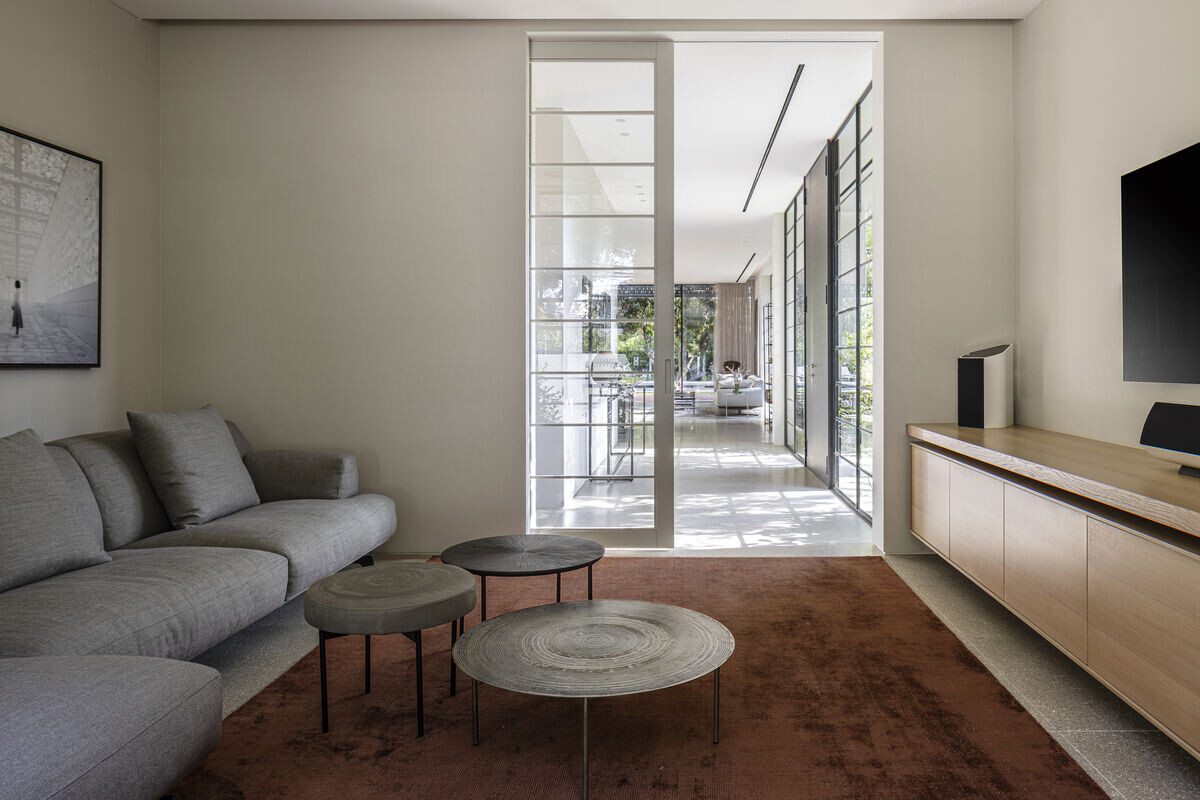
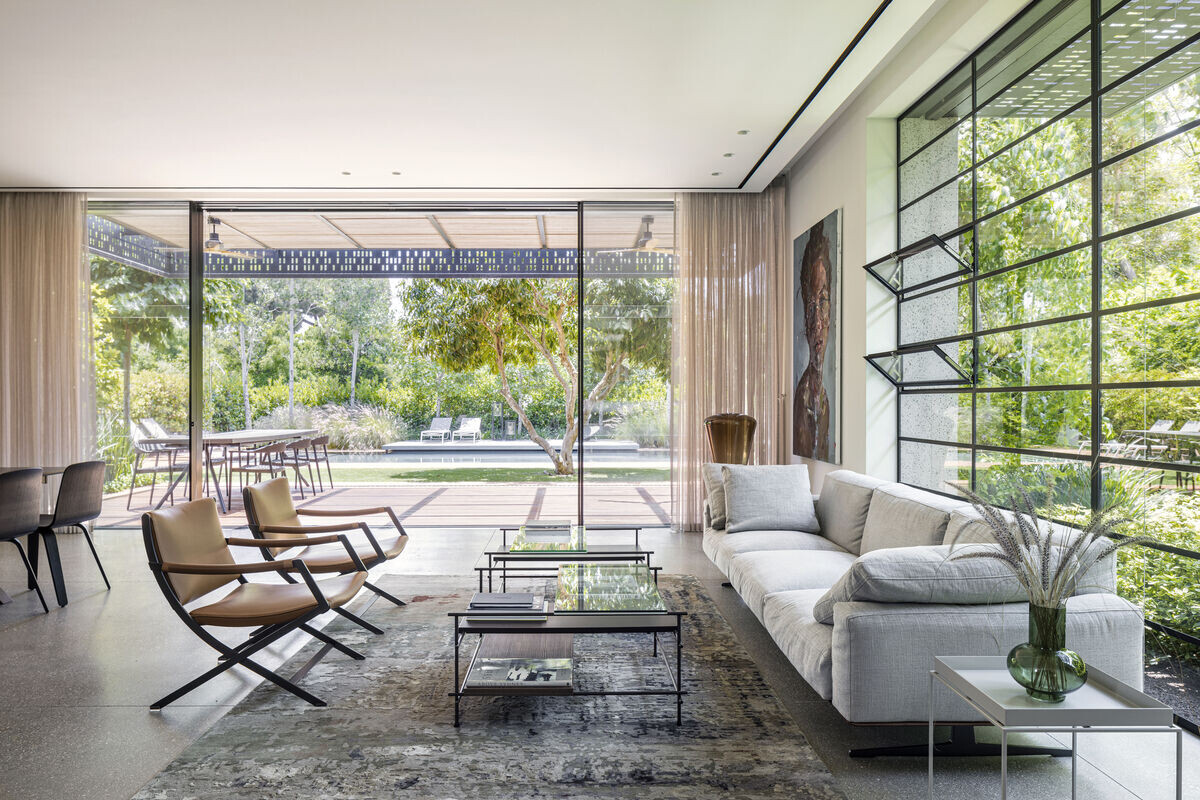
In certain areas in Israel there are fruit bats which are extremely difficult to deal with and that are a protected animal. They spend the nights in the beautiful and big trees and spit fruit on anything in their way, creating terrible stains and dirt and sometimes reversible damage. As soon as rough render is used, the spit is both more difficult to see and cleans easily.
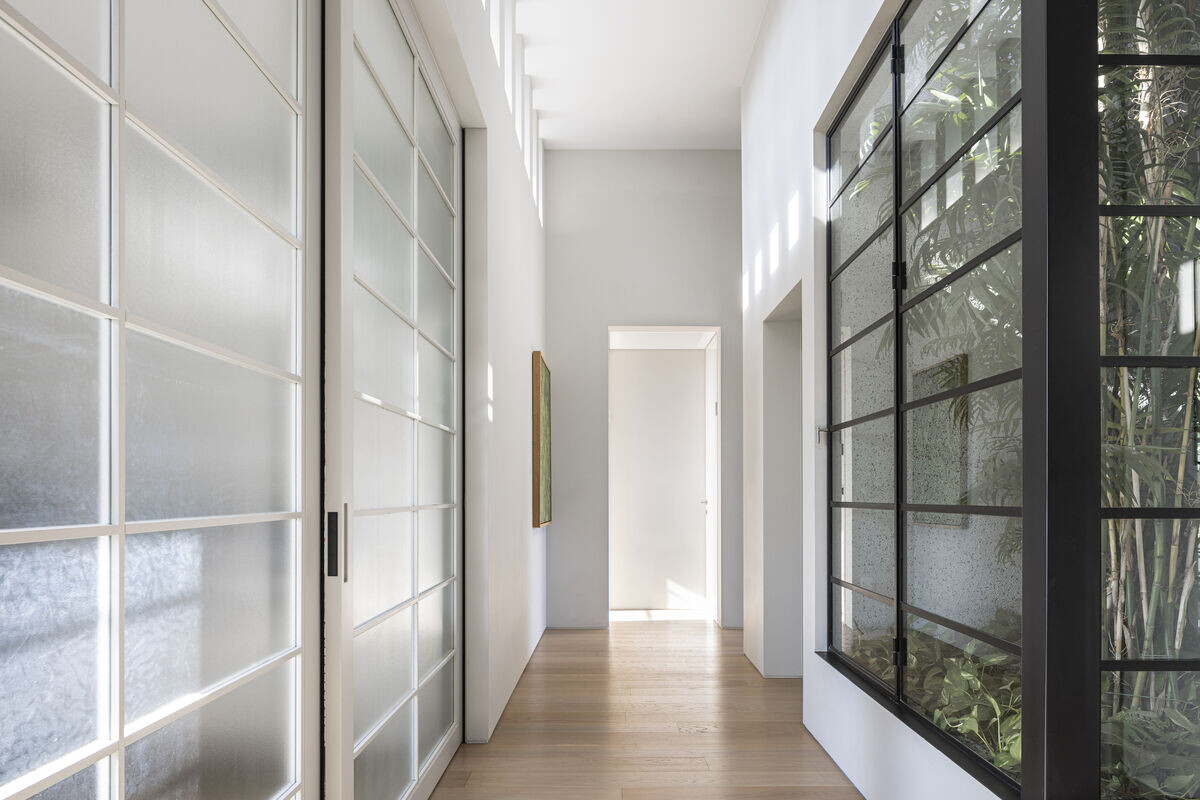
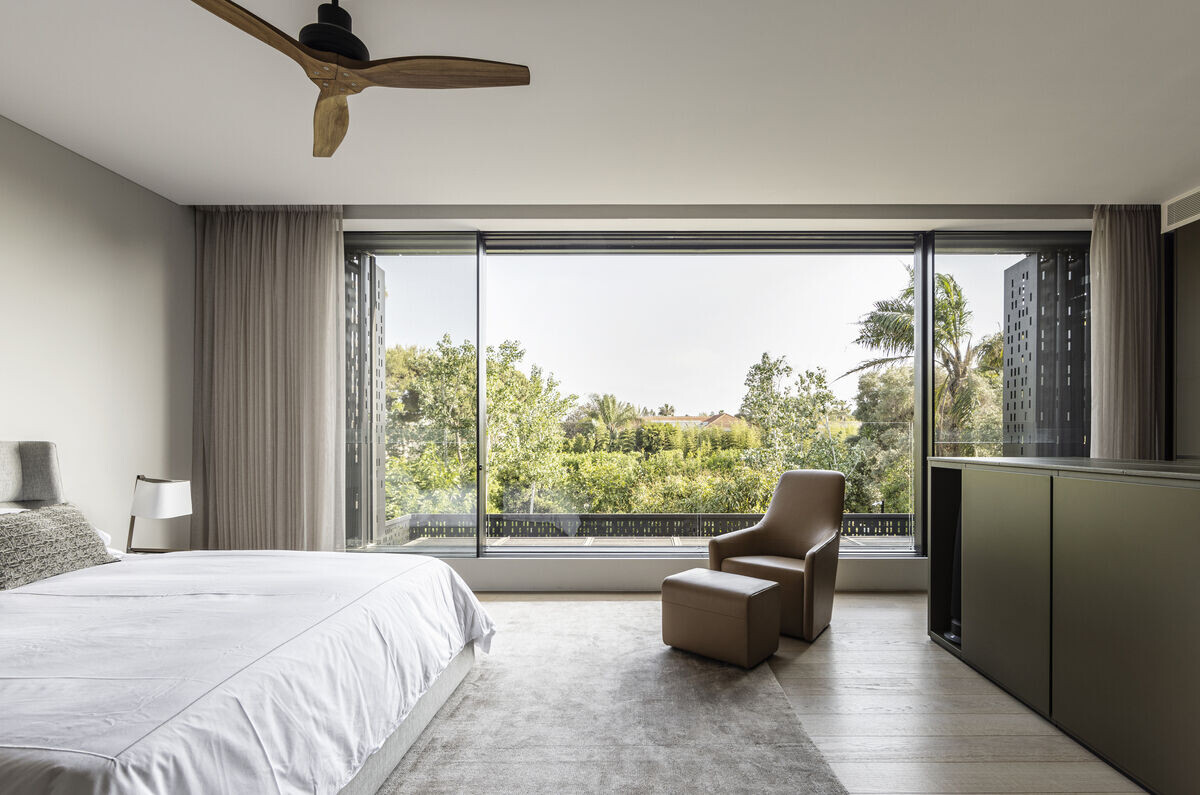
The interiors of the house are extremely well and warmly lit with daylight and views of the garden. The choice of materials was especially selected, involving a combination of hand-crafted materials, raw materials and hard lined details which together always add depth to design.
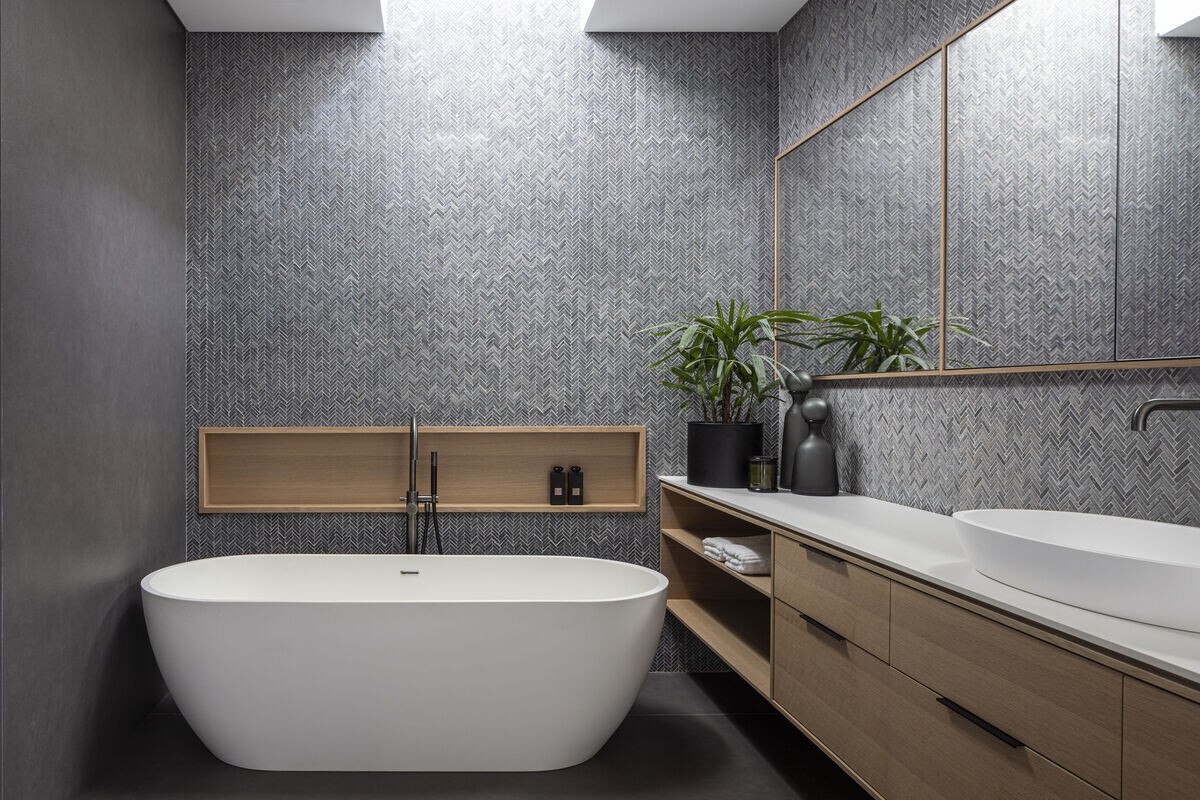

Team:
Architecture & Interior Design: Jacobs-Yaniv Architects
Design team: Yuval Erez, Oshri Yaniv, Tamar Jacobs, Ravit Elia
Project management: Ophir Kleiman
Construction contractor: Zvulun Adiran
Structural engineer: Doron Tweg
Audio/Video: Hed Cinema
Landscape Design: Itamar
Photography: Amit Geron
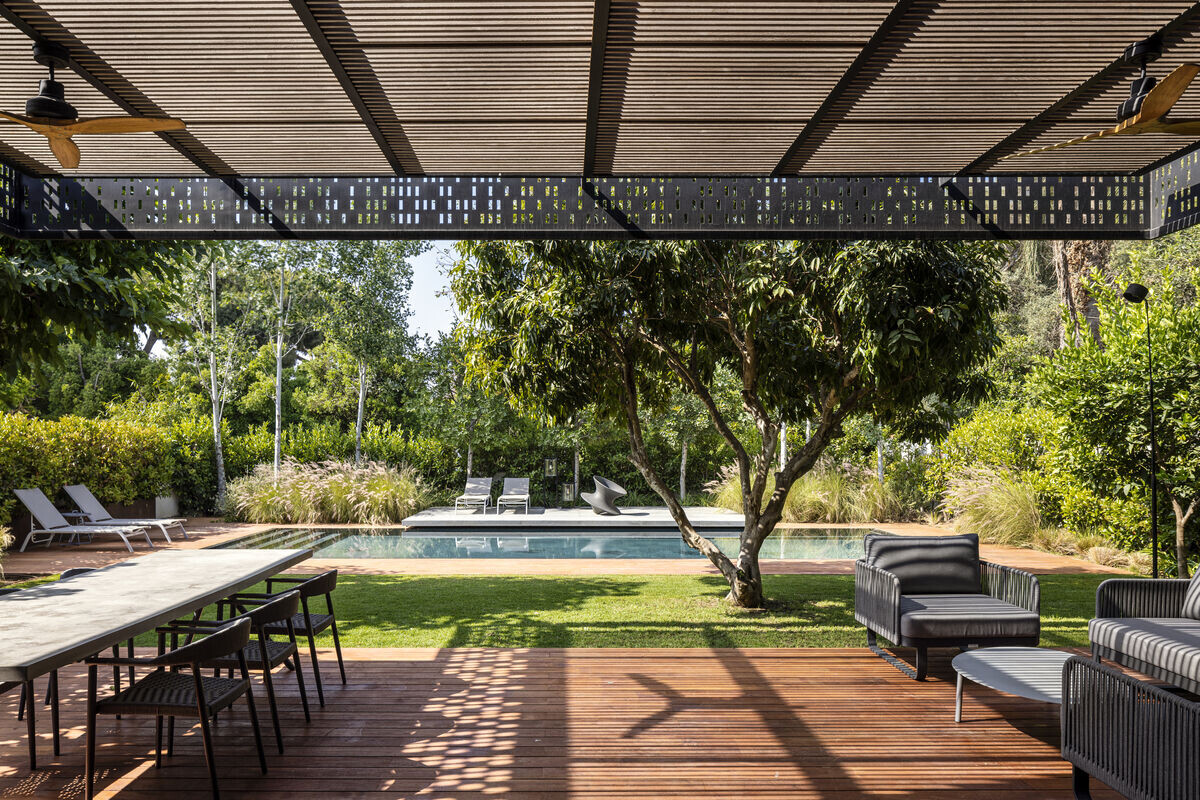
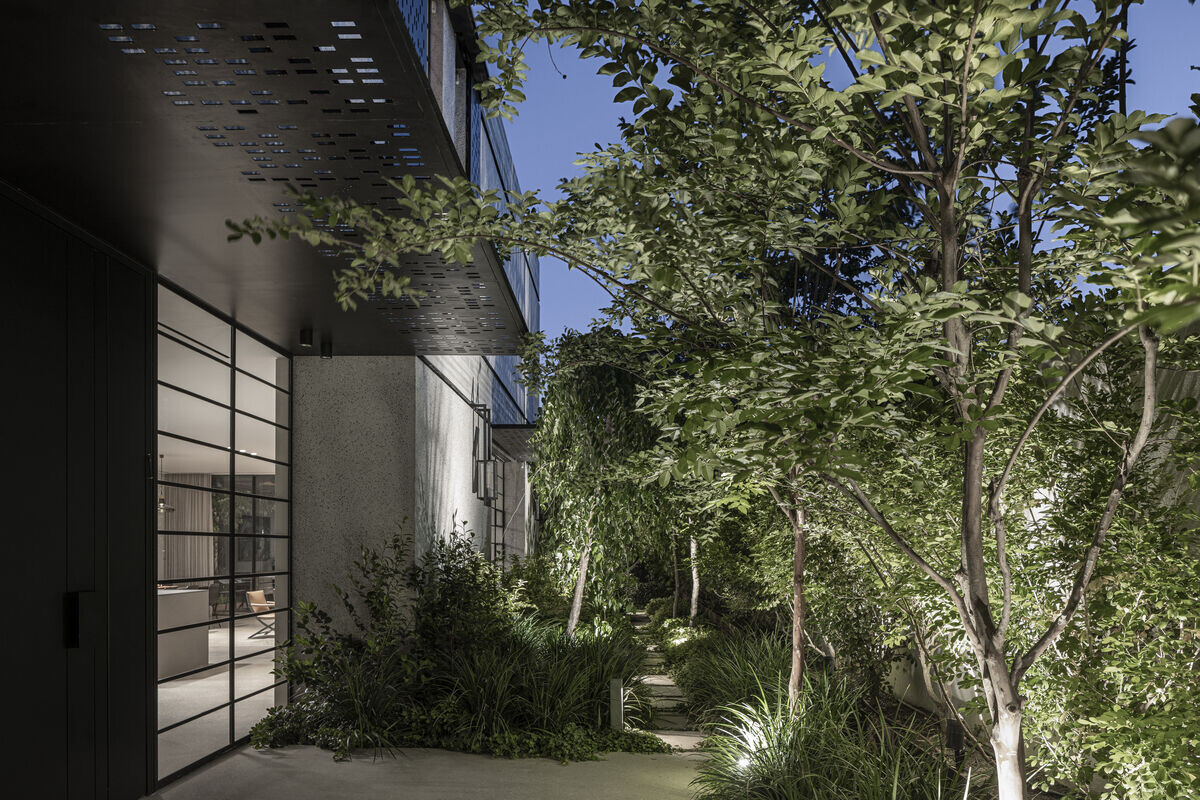
Materials Used:
Wooden flooring: Parquet Chen
Kitchen: Bulthaup
Sanitary fittings – Mody, HeziBank
Stone surfaces: Fervital
Lighting: Yair Doram, Habitat
Joinery: Asi Lerner
Steel Work: Ben Greenberg
Furniture and rugs: Habitat Israel, Tollman’s, Tzemer
Curtains: Fabrica
Outdoor furniture: Ganim & Shoshanim
