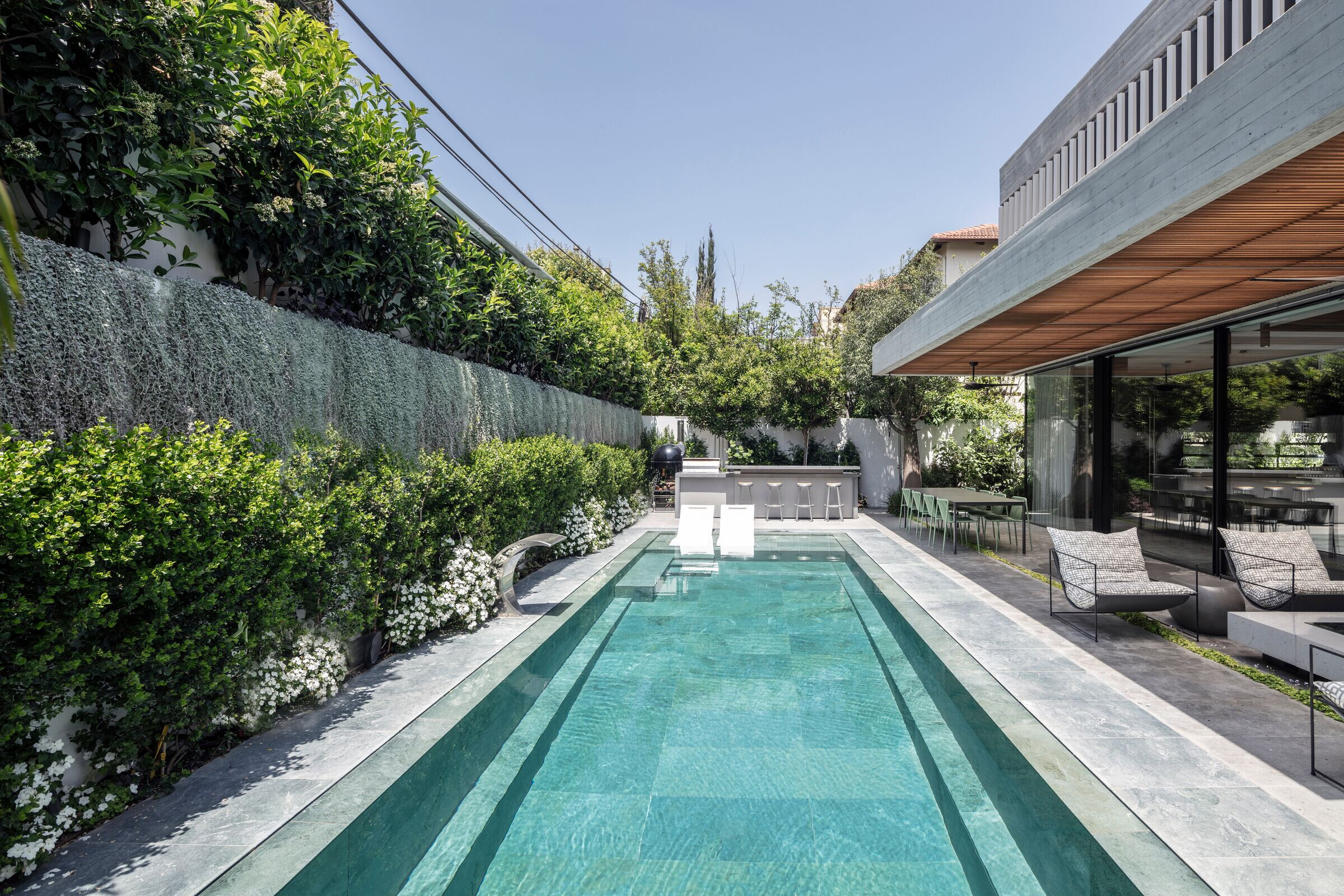3 floor house for a family of 5.
The footprint of the house, which is a result of plot size limitations and spatial requirements of the clients, takes on the whole allowed ground floor size.
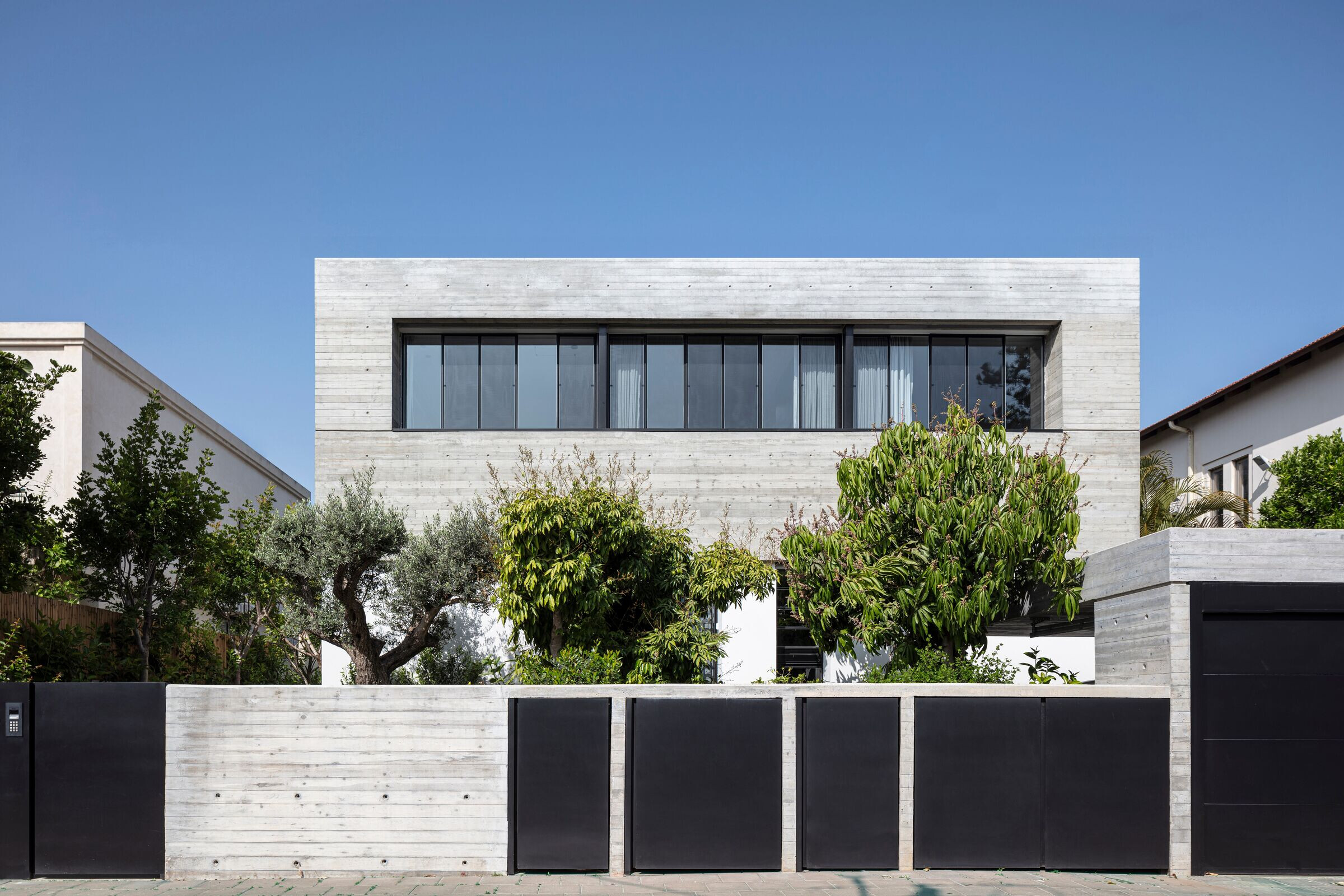
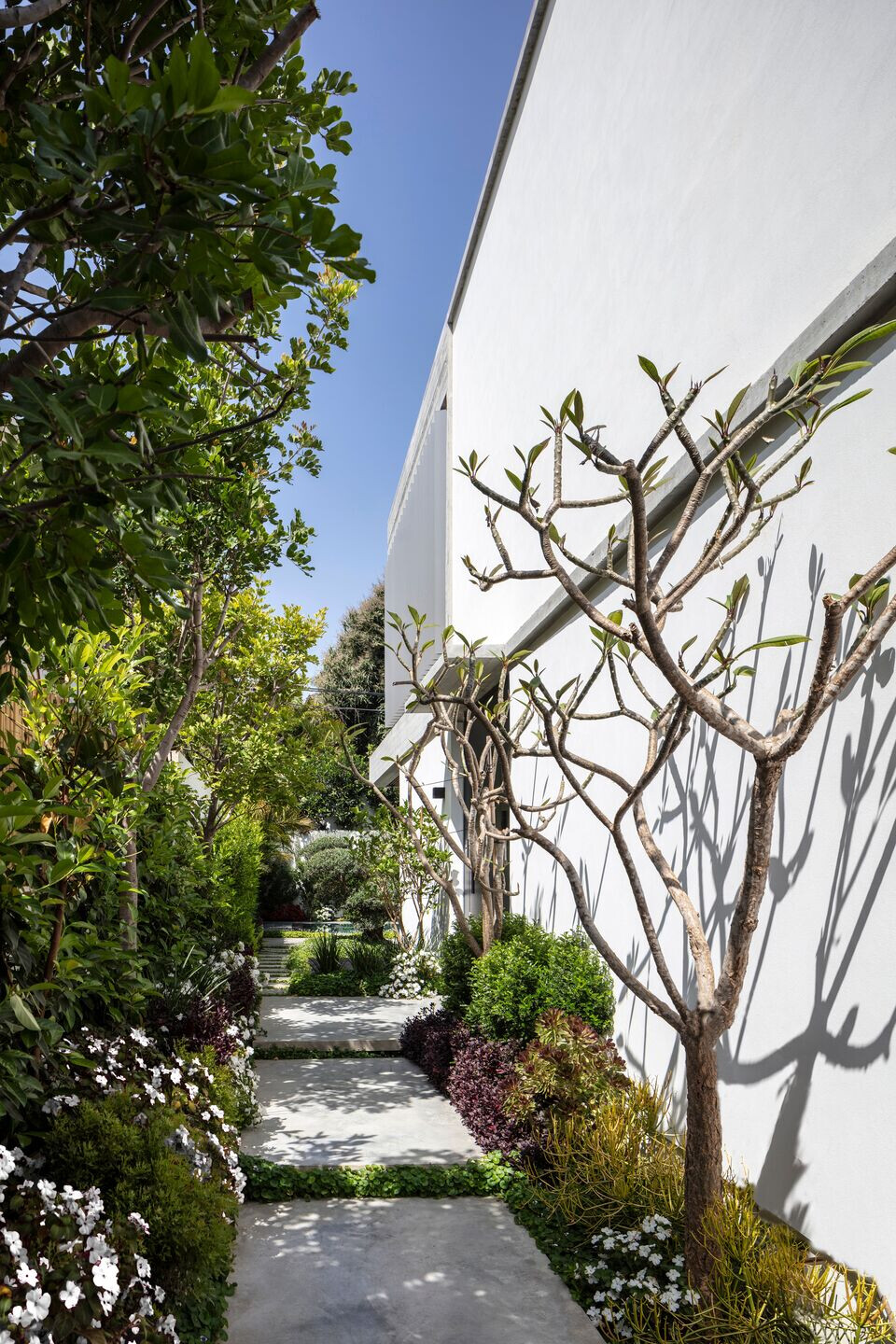
As a result, we came across a challenge which we are very much used to, with a solid enclosed shape and limited garden space. The essence of this challenge, the architectural concept in this particular house is the exciting connection between the house and the outdoors both horizontally (garden) and vertically (sky) as well as the different parts of the house from within.
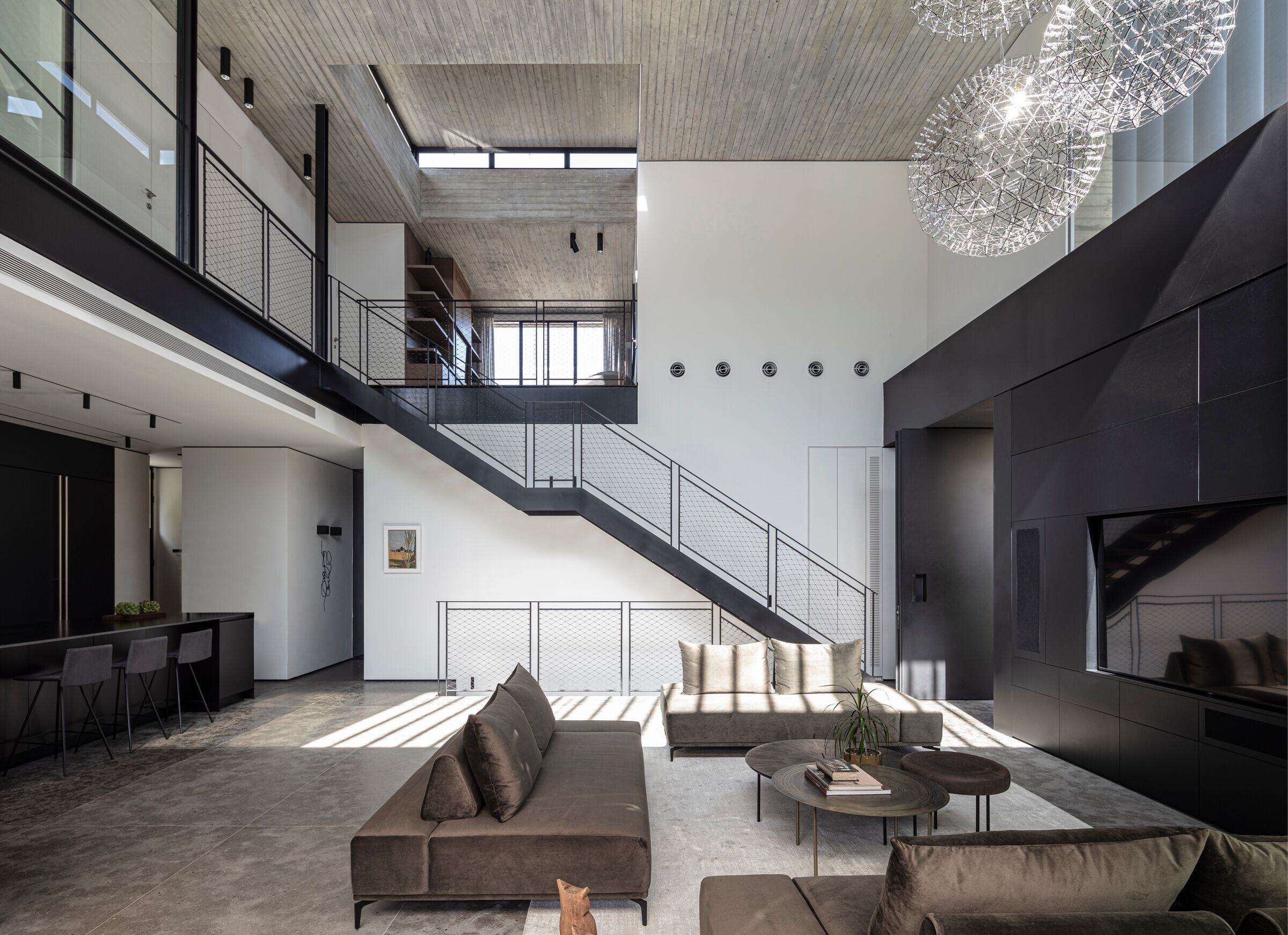
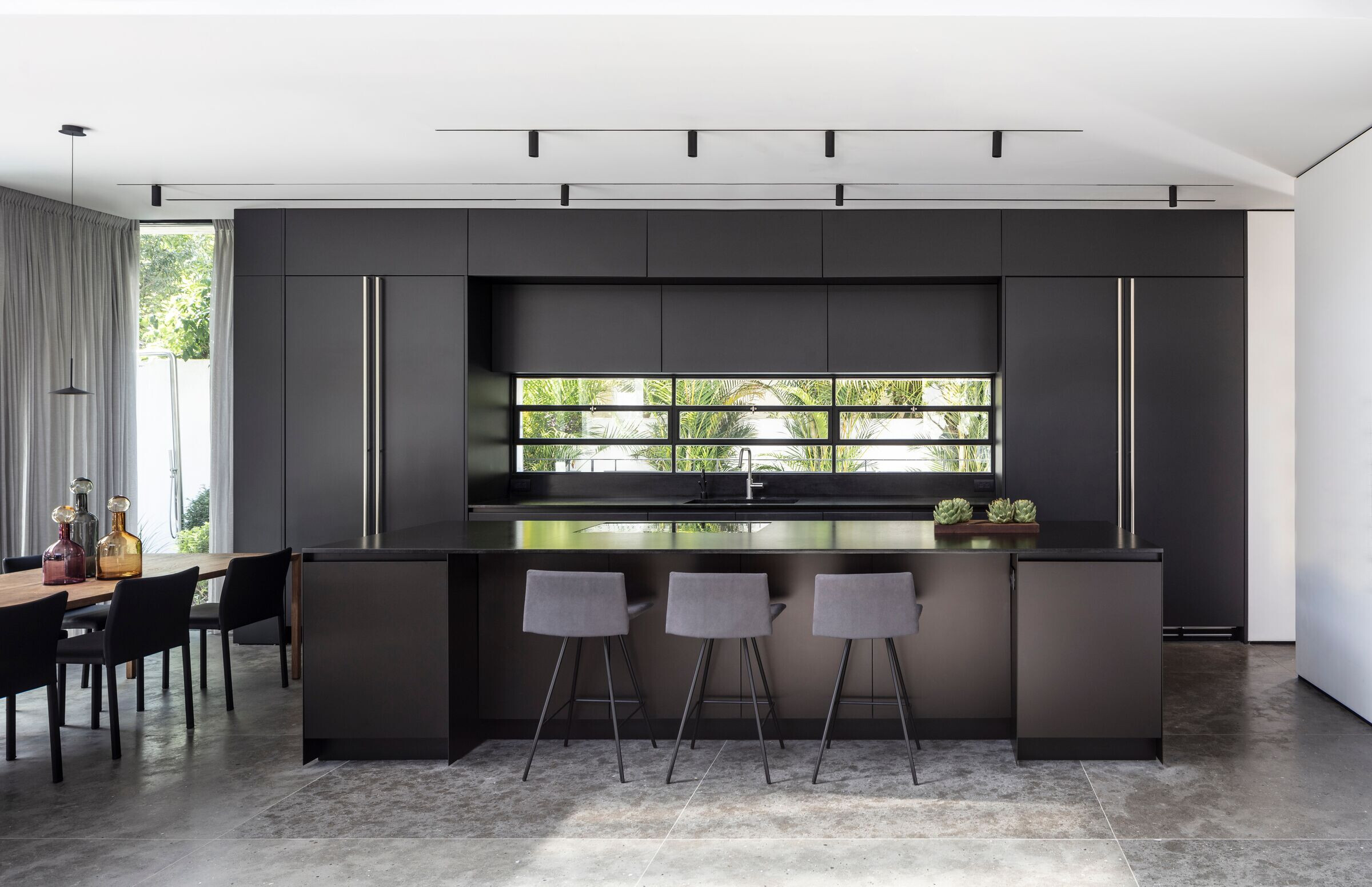
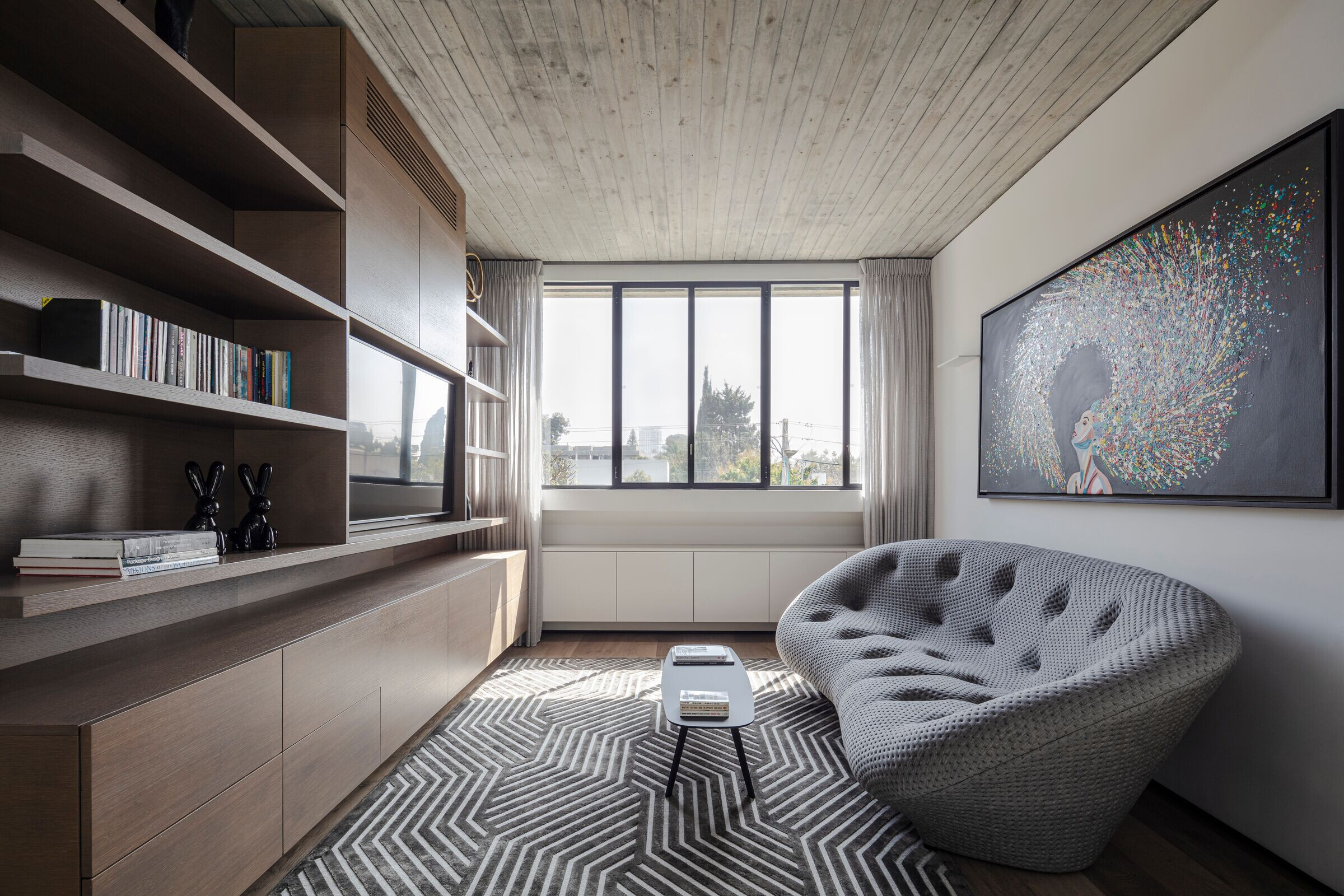
Connections are made between the different levels of the house – between family members as individuals and as a group of people. Daylight and fresh air wash the space in different ways depending on the time of day. Electric louvers provide shade to reduce direct sunlight.
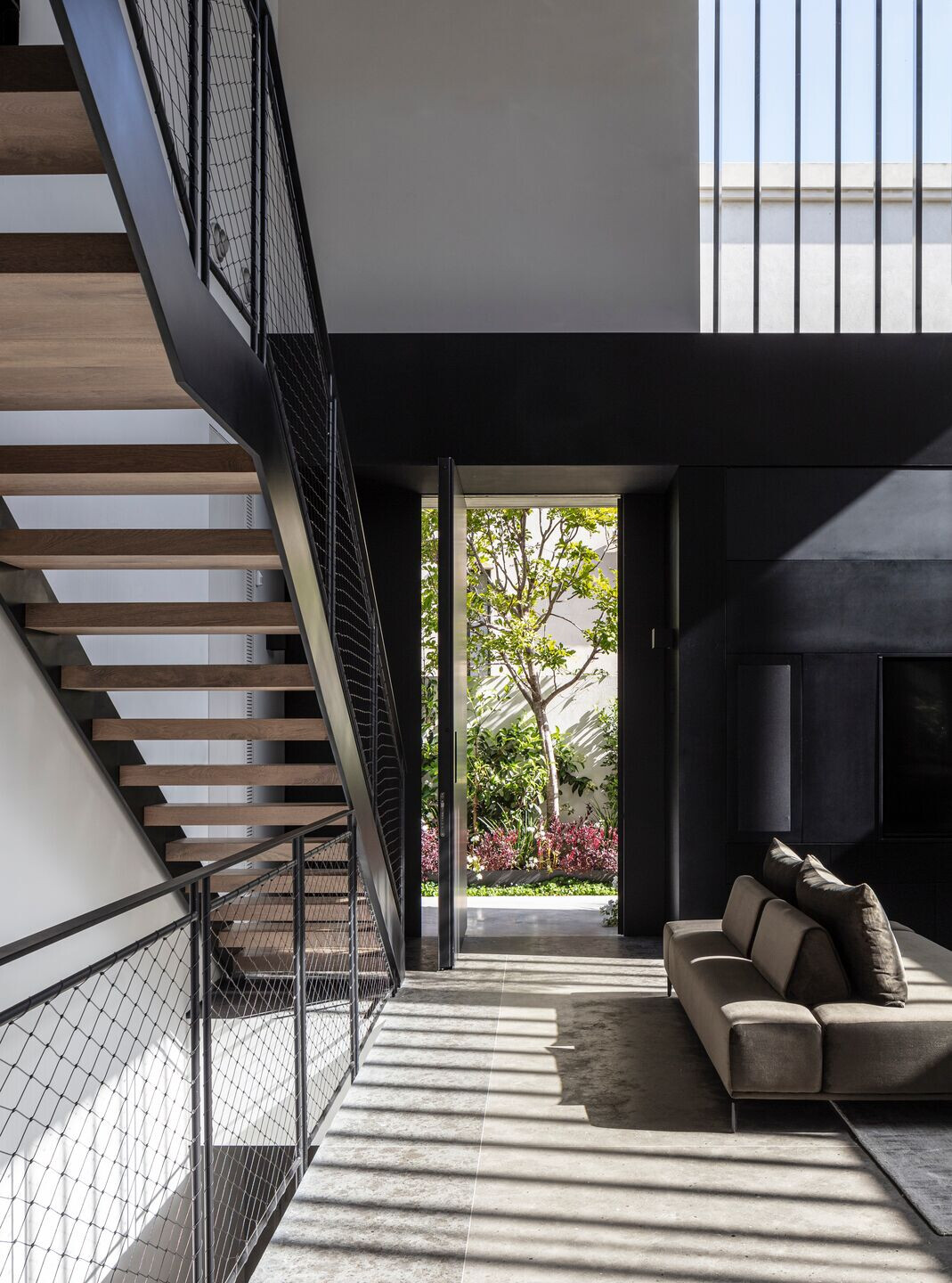
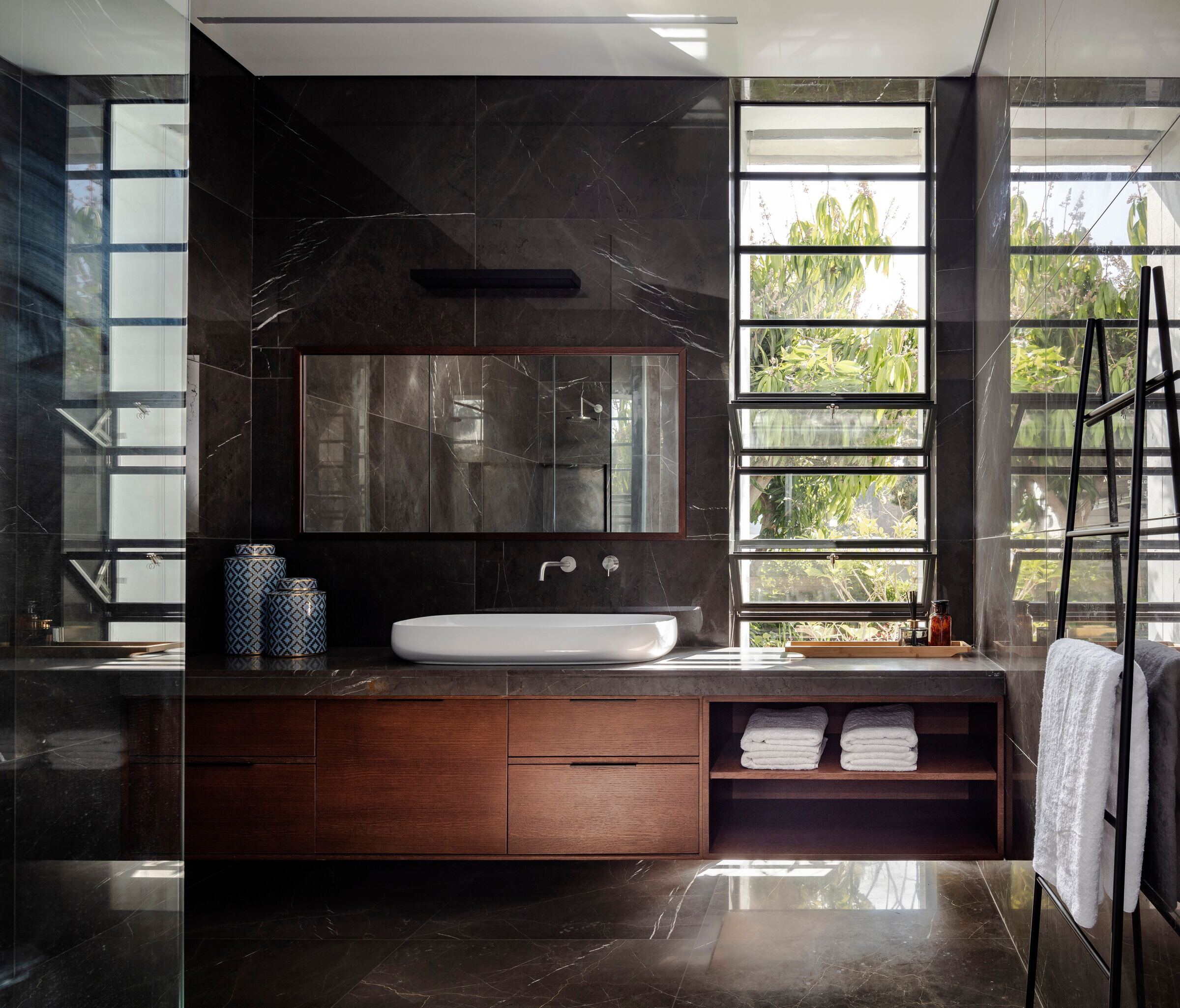
We are always intrigued by the use of building skeletons in their basic state, celebrating form and structure in their most sincere condition and creating design that stimulates our senses.
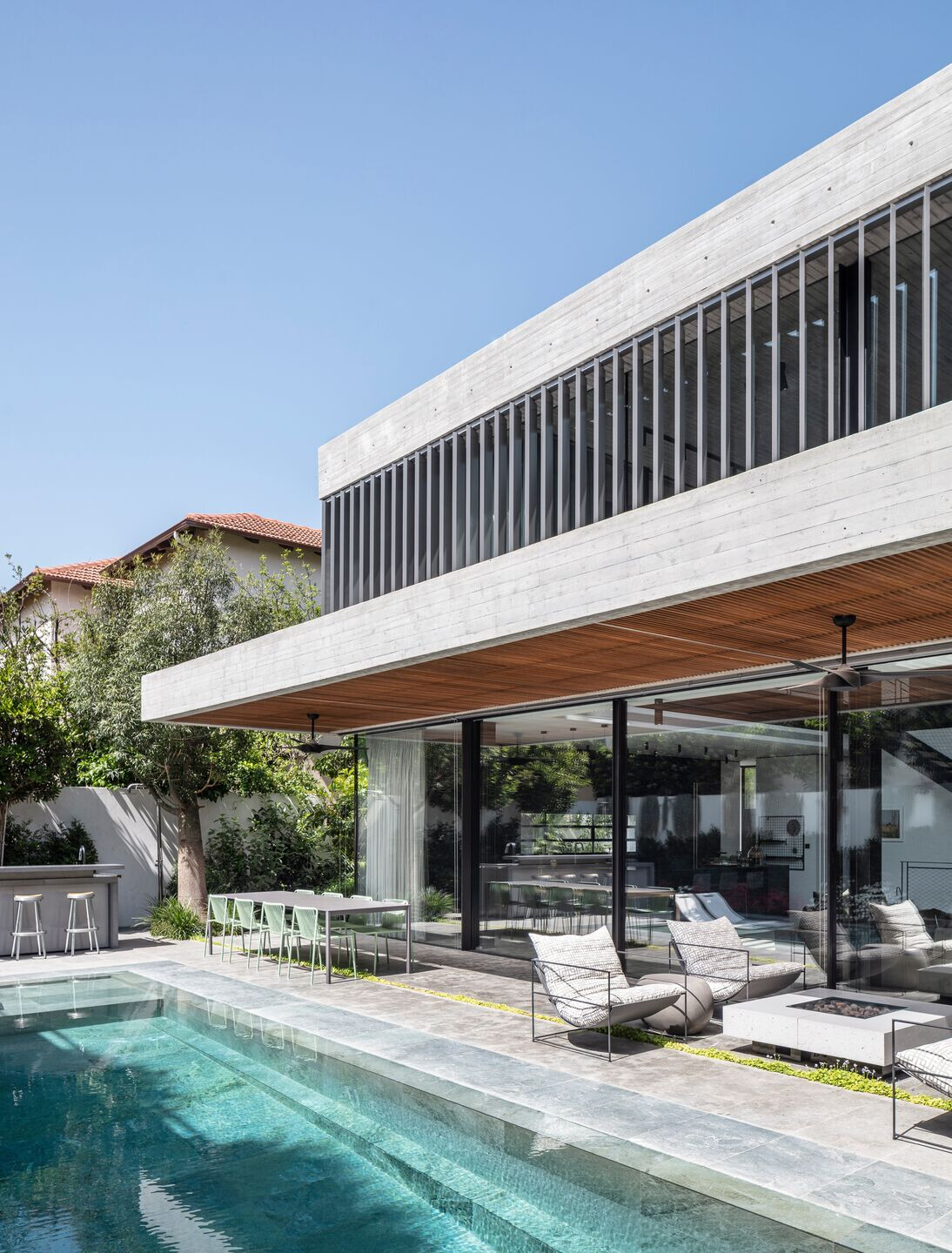
Team:
Architects: Jacobs-Yaniv Architects
Design team: Oshri Yaniv, Yuval Erez, Tamar Jacobs, Ravit Elia
Project management: Oren Sadot
Structural engineer: Doron Tweg
Landscape Design: Itamar Landscape design
Photographer: Amit Geron
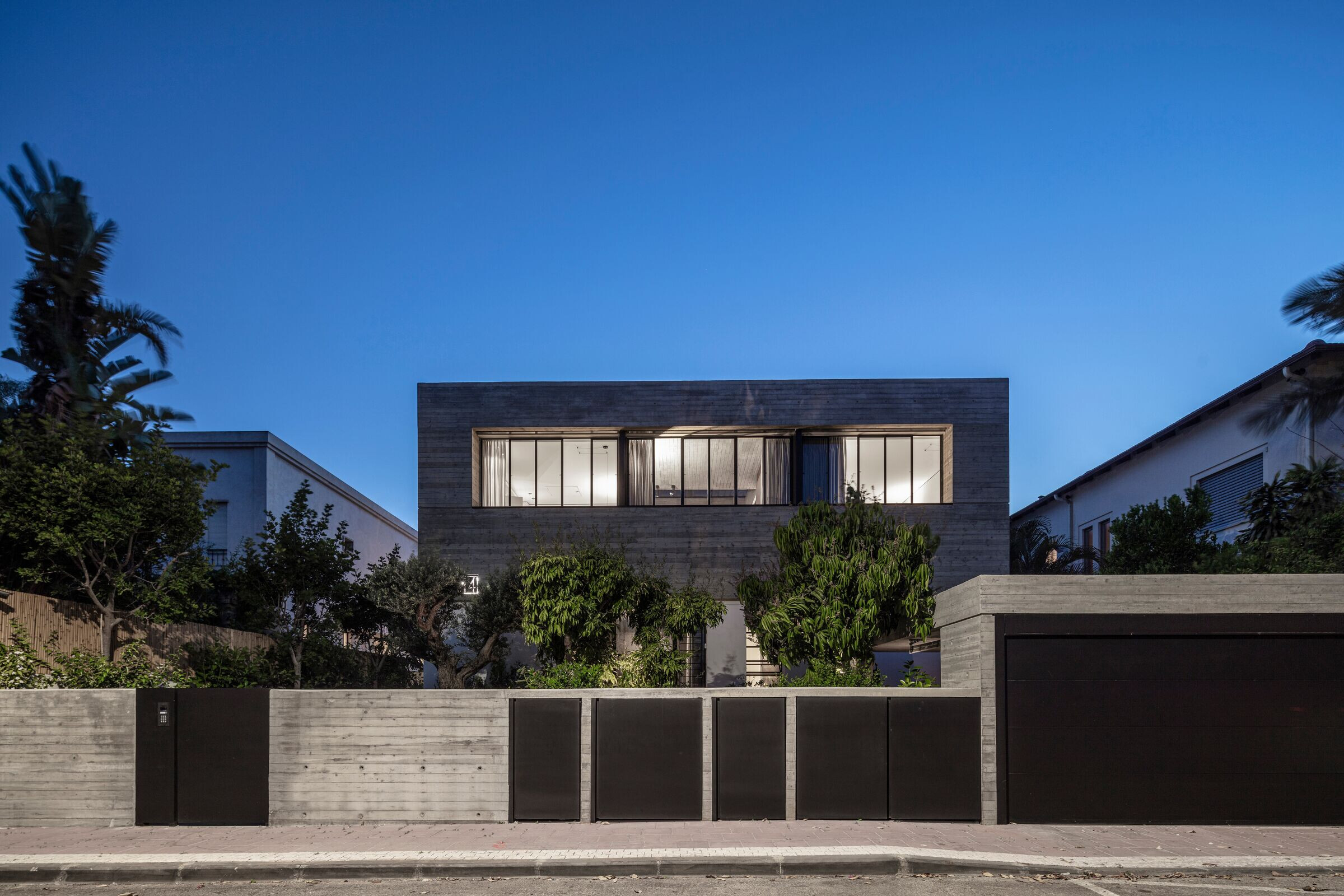
Materials used:
Airconditioning: Aclim Line
Steel windows: 100Plus
Aluminum doors and louvers: Md Aluminum
Flooring: Avney Tal
Kitchen: Boffi
Sanitary fittings: Mody
Stone surfaces: Fervital
Lighting: Karnei Thelet
Audio/Video: Yaniv Cohen TSE
Joinery : Tomer Shitrit
Steel Work: Nir Gershon
Furniture and rugs: Tollman’s, Tollman’s Dot, Renby, Habitat, Siam
Curtains: Renby
Outdoor Kitchen: Ganz
