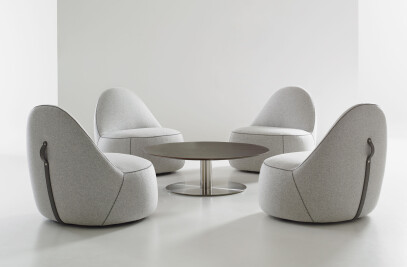The expansion of Live Oak School within a former Hills Brother Coffee plant was designed to support its vision of growth and the potential and promise of each student. In addition to supporting a unique curriculum within the compact urban setting, the goals of the project were four-fold: 1) accommodate a doubling of student capacity, 2) provide highly flexible spaces to heighten active learning, curricular integration, and collegiality, 3) strengthen the identity of the middle school, and 4) provide on-site outdoor recreational space.
TEF Design developed the 31,000 SF project in four phases over eight years to support the school’s funding program while minimizing impacts to the academic year. The first two phases comprised renovations to the ground level, encompassing a new secure entry, two new classrooms, administrative spaces, a new food service program and commercial kitchen, and relocation of the “Grand Hall”, which features a movable partition and folding glass wall to support multiple uses as a cafeteria, assembly space, performance venue, and afterschool center.
Subsequent expansion involved relocation of the central stairwell connecting all three floors to establish an uninterrupted circulation spine with clear sightlines from one end of the building to the other. On the second floor, a new “hub” at the east end of the building provides an academic living room that anchors the middle grades. It is surrounded by a “brainery” -- providing individualized academic counseling -- and modules of glass-fronted classrooms with breakout spaces. Renovation of the library, art, and music rooms were also completed. Interior finishes echo the palette and brand of the school and its industrial setting.
The final phase of the project entailed a new rooftop play yard with stunning views of the City. The scope of work for the entire project included seismic strengthening, new fire/life-safety systems, and new gender-neutral restrooms.
Material Used:
1. Carpet, Shaw
2. Fabrics, Arc|Com
3. Fabrics, Brentano
4. Fabrics, Architex
5. Mitt Chairs by Bernhardt



































