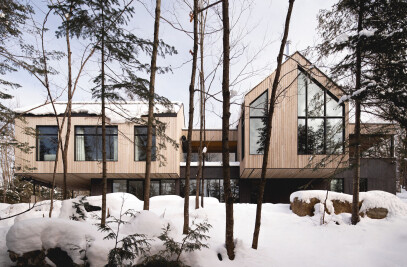Atelier BOOM-TOWN took advantage of the redevelopment of this loft located in an industrial building near the Atwater Market in Montreal, Quebec, to make a second transformation of this former factory, converted into a dwelling project in the 1980s. The new development decompartmentalizes the space to better appreciate the original volume with its two large masonry walls, steel structure and high ceilings. The original materials (bricks, lumber, steel) compliment the new finishes in a "industrial" way: concrete countertop, concrete panel lining, raw steel, etc. The new lines are sober and refined so that the old reveals the new and all the new elements are highlighted by the layout. This place steeped in history, has undergone many metamorphoses over the years by its change of use and its change of spatial organization. This last transformation was an opportunity to express the spirit of the original space while being totally adapted to its new use and its time.
When starting the renovation project, the clients did not have children yet. The end of the work of the first phase was to coincide with the arrival of their first daughter. Several months later, once the second phase had been completed, they ended up being three girls! The need to rethink the space could not have been more relevant.
In the new kitchen, the huge island in the center becomes the heart of living areas. Poured concrete and quartz countertops determine the meal preparation and wine tasting areas. The walnut cabinets are overhung by a concrete panel wall.
To access the mezzanine, the two flights of stairs have been separated by a wall that becomes the multimedia surface of the living room where the electronic equipment is discreetly installed and sometimes hidden. This reconfiguration of the staircase redefines the open living area.
The mezzanine becomes the parent’s area with a master bedroom and relaxation area with fireplace and TV. A skylight illuminates the space. Glass walls in clear and satin glass separates the mezzanine from the hubbub of the living room while allowing to maintain a visual contact and a natural lighting. You have to literally pass through a steel trust to access the new master bathroom which is laid out under the eaves. On the floor below, each children's rooms benefit from new bathrooms.
Material Used :
1. Cabinets: DAVID ROUSSEL
2. Tiles: RAMACIERI SOLIGO / CERAGRES / LA TUILERIE / CIOT
3. Plumbing: RAMACIERI SOLIGO / THALASSA / BATIMAT
4. Concrete countertop: ATELIER B
5. Concrete sink: BALUX
6. Stair: ATELIER DU BOIS DAVID GILBERT

































