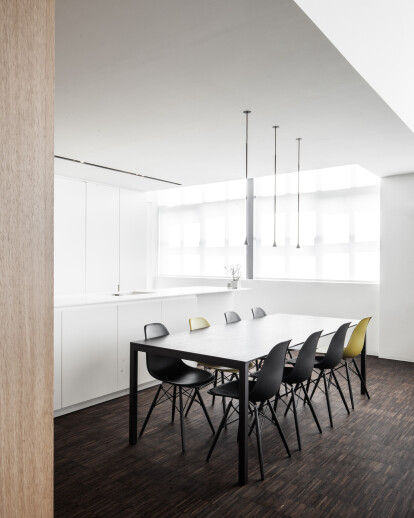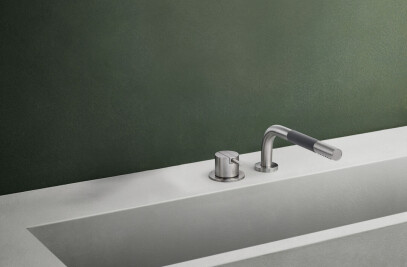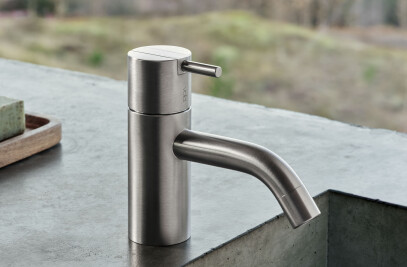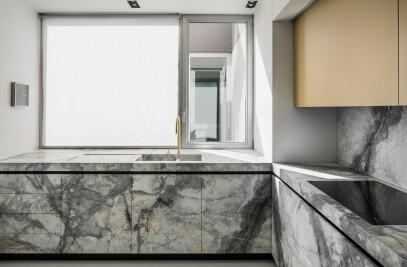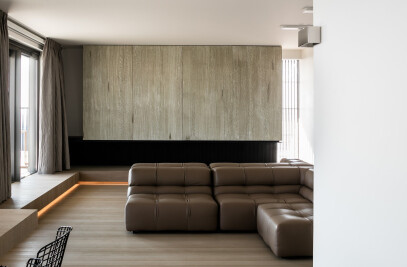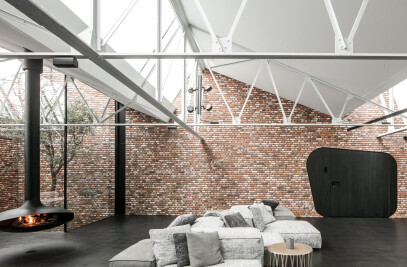LOFT RENOVATION AND INTERIOR Reconversion of a loft in a former textile factory in Herzele, Belgium. Living spaces and master bedroom are organized on two levels, with a children's bedroom on a split level in between both.
Existing masonry ceilings in the living rooms are accompanied with wood panelling on furniture and kitchen. The same wood organizes circulation, bathroom and storage on the upper floor. The master bedroom is generously connected with a large roof terrace.
