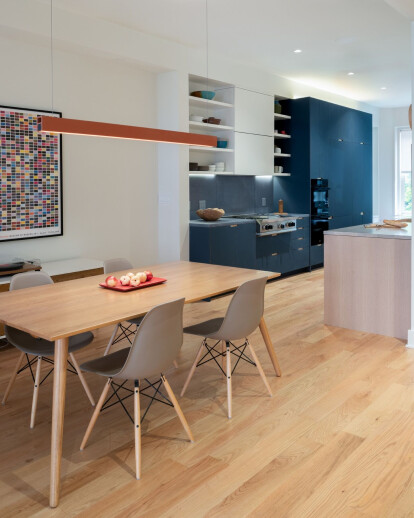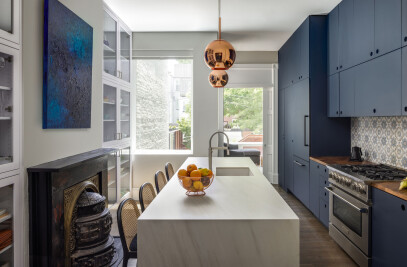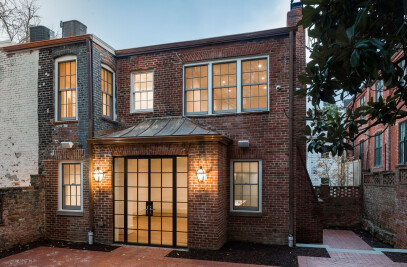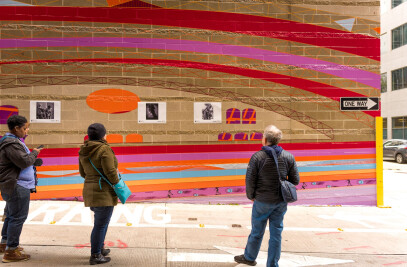The existing three-story rowhouse located in the heart of Washington DC's Logan Circle neighborhood, had previously been flipped and filled with generic contractor grade details. The clients, a family with two energetic young boys and a fixed budget, were looking to personalize their new home and create an environment more reflective of and responsive to their needs as a family. This meant a careful rethink and optimization of the existing elements of the house rather than a total reinvention. By carefully relocating program within the existing house footprint, more livable area was introduced and greater connectivity to outside spaces was created. The living area shifted to be adjacent to the rear garden wall so the parents can keep an eye on children at play. The kitchen shifted to the street frontage, optimizing an existing bay window as a window-seat banquet for family mealtimes. Extraneous ornamental elements were stripped away, particularly from the existing staircase, to create a more pure expression of space and circulation. Existing skylights on the third floor remained in place and a new open master suite was sculpted around them including the flowing master bath with its separate toilet and shower compartments. Pops of color and playful elements complete the customization of the once-generic to a lively and deeply personal home.
Products Behind Projects
Product Spotlight
News

Fernanda Canales designs tranquil “House for the Elderly” in Sonora, Mexico
Mexican architecture studio Fernanda Canales has designed a semi-open, circular community center for... More

Australia’s first solar-powered façade completed in Melbourne
Located in Melbourne, 550 Spencer is the first building in Australia to generate its own electricity... More

SPPARC completes restoration of former Victorian-era Army & Navy Cooperative Society warehouse
In the heart of Westminster, London, the London-based architectural studio SPPARC has restored and r... More

Green patination on Kyoto coffee stand is brought about using soy sauce and chemicals
Ryohei Tanaka of Japanese architectural firm G Architects Studio designed a bijou coffee stand in Ky... More

New building in Montreal by MU Architecture tells a tale of two facades
In Montreal, Quebec, Le Petit Laurent is a newly constructed residential and commercial building tha... More

RAMSA completes Georgetown University's McCourt School of Policy, featuring unique installations by Maya Lin
Located on Georgetown University's downtown Capital Campus, the McCourt School of Policy by Robert A... More

MVRDV-designed clubhouse in shipping container supports refugees through the power of sport
MVRDV has designed a modular and multi-functional sports club in a shipping container for Amsterdam-... More

Archello Awards 2025 expands with 'Unbuilt' project awards categories
Archello is excited to introduce a new set of twelve 'Unbuilt' project awards for the Archello Award... More

























