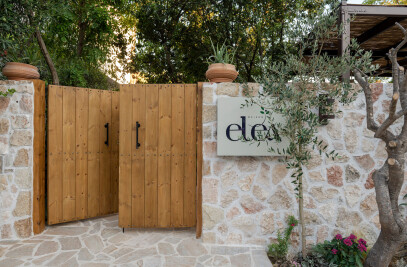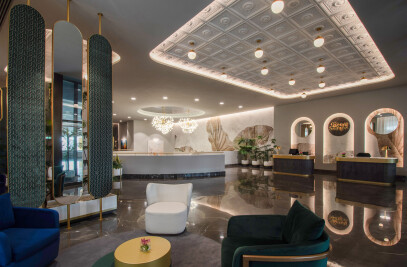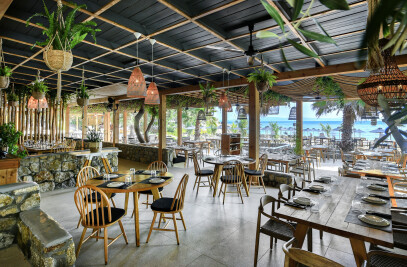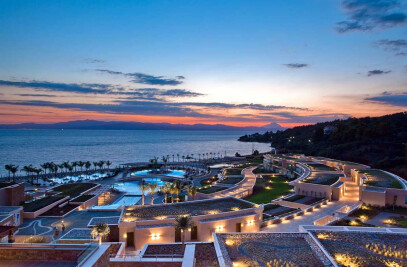The LOOP PROJECT is located on the coast of Toroni, in Sithonia, Chalkidiki, on the edge of the peninsula. It is a new 4* hotel with a parallel restaurant. The Greek summer and Greek tradition are the inspiration for the project and also the request of the owners. The concept was approached through the art of weaving and the use of the loom, which are an integral part of the history and tradition of Chalkidiki, a process that helped develop the design of the accommodation spaces. The geometric shapes and patterns of the weavings compose the space as horizontal and vertical surfaces.


After visual contact with the sea, passing through the building entrance, one can experience in sequence the Mediterranean garden, the water element, which is a reference to natural pools, and the forest characteristic of the Chalikidiki peninsula. The sequences of public, semi-private and private spaces create an axis of activity with uniform morphological characteristics.


The restaurant is located on the coast and can function either as an operational part of the hotel or as an independent unit. After the restaurant, the hotel proper follows, which has 3 levels translated into 20 rooms of different types. Visitors find themselves in a path of alternating indoor and outdoor spaces. After passing through the reception area, they are ushered into the open atrium, a reference to the Mediterranean garden. The rooms are developed around the perimeter of this atrium and are airy, overlooking it or, alternatively, the hotel's swimming pool. Patterns of traditional handmade textiles from local history are incorporated into the hotel's interior through a different architectural interpretation. The last chapter is in the outdoor space overlooking the forest, where the pool combined with a bar creates spaces for relaxation and seclusion. Some of the materials used in this project are travertine, oak surfaces, and metal in light shades. Finally, a parking area is formed by an internal road to cover the needs of the hotel.


The building's energy class is A+, respecting all forms of energy conservation to reduce its energy footprint. Solar panels cover the energy needs of the hotel, while heat pumps cover the needs of the living spaces. Biological purification systems, water collection tanks, water recirculation and other systems complete the energy profile of the accommodation.


Team:
Architects: TAKA+PARTNERS
Interior design & Landscape design: TAKA+PARTNERS
Lead Architect: Aspasia Taka
Design team: Marcella Juliana Anthrakopoulou, Maria Avramidou, Maria Solidaki,
Vassia Papadaki, Anna Karatzovali, Eleftheria Pouloutidou, Despoina Kakoudaki, Danae Evagellopoulou, Dora Drougka
A' Phase of Architectural study of building permit: Kyparissidis Manolis
B' Phase of Architectural study of building permit: TAKA+PARTNERS
Structural Study: Fragkidis Theodoros
Mep: Krikelis Miltiadis
Mep implementation study: Klimamichaniki - Siagkas Panagiotis
Supervisor: Fragkidis Theodoros
Construction - Project Management: Mariadis Organic Architecture
Photographer: Tsamakdas George - Hotel Art Photography


Materials Used:
Amedion Group
Euroalma
Μκ Τεχνικη
Enterprise Door
Skondras Company
Amedion Group
Tekto Hellas
Enterprise Door
Porcelana
Amedion Group
Grohe
Skondras Company
Ribas Glass
Kalpakis Design
Alumil
Daikin
Vimar
























































