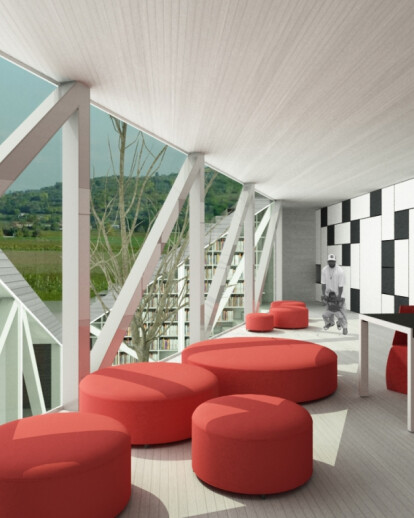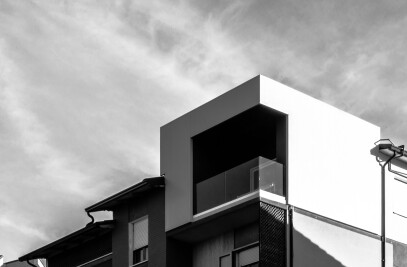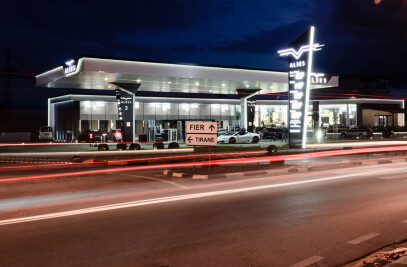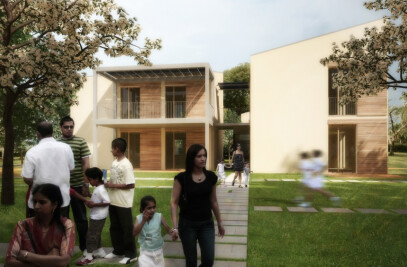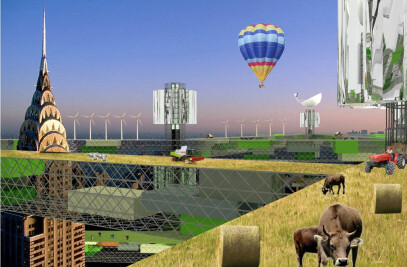We do not believe that sustainability is a concept that is limited to the use of construction techniques or materials with low energy content. We believe that the sustainability is a wider concept, which must interact with the landscape and people. When this comes into play last parameter, the architecture ceases to be an exact science, and sustainability can not be calculated in a scientific manner.
The loophouse stems from the desire not to fully occupy the entire surface of the soil, and continues to have a circular space between the inner and outer. The concept develops a concept of aggregate units, in order to have multiple configurations can generate neighborhoods, buildings or cities. At the interior we have a flexible space where you can set up the space in different ways, be it a residential apartment, acommercial or office space. Everything following an idea of instability and constant change just like the society in which life and with which the architecture must interact continuously in order to be sustainable. The loophouse uses passive and active systems for cooling and cooling at different times of the year.
The layout of the house, with fully glazed walls on the patio, allows for each ambient always lit. The opaque walls have a transmittance U = 0.17 W/m2 K, glass partitions U= 1.00 W/m2 K The plant for the production of electricity and thermal energy consists of 8 modules facing south, with an angle of 23°. Each module has a typical power of 175 Wp for electricity and a nominal thermal power of 0.7 KW for heat.
For the replacement of the air system uses a VMC, which includes the function of heat recovery with an efficiency that reaches a level of heat distribution by 45%, and reduces energy loss by up to 35%. For heating and to get a comfort unidity optimal are used radiant ceiling panelscan achieve very high weight yield up to 150-200 W/m2.
