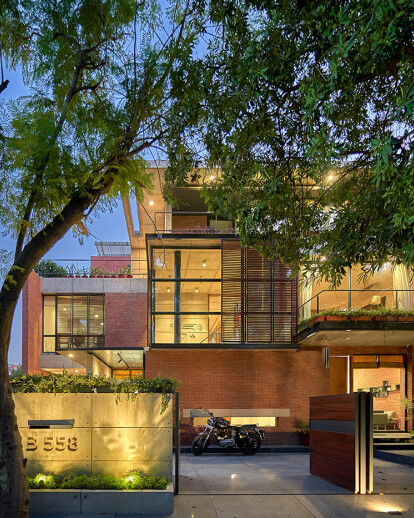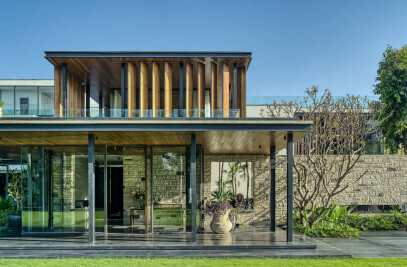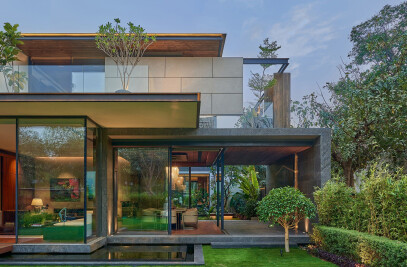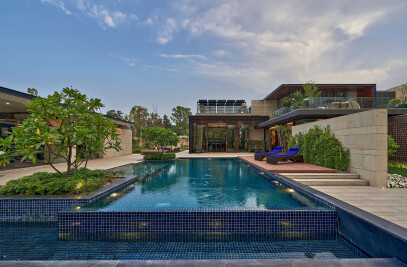Designing a new studio space for a long established and leading environmental graphics firm meant creating a spatial experience that provided continuity with their work ethic and yet explored new inter-relationships that could foster creative thinking.
The design process began with a deep understanding of the rituals of the creative group; headed by Anthony Lopez. On an everyday level their zen-like approach towards a barefoot office, sharing a communal lunch, multiple spaces for informal reflection, outdoor pads for the all-pervasive phone calls, amongst others, shaped the spatial configuration. The need for larger gatherings such as their bi-weekly Forum and other office social events, also informed the design process.
The 500 sqm. Urban Plot is programmed as a sustainable live-work setup with the lower two levels as the studio space and the upper two as the residence. The two level office for a non-hierarchical design studio called for a strong integration between the two floors. A central void like space acts as the interactive heart for the office. This generous double height space, adjacent to the eastern light-court, not only provides visual and physical connect but also acts as a social hub. A strategically located staircase; hugging one edge of this space; and neutral programming at the lower level of the void ensures multi-faceted use and experience.
Twin sunken courts, one straddling the double height void and other towards the southern edge of the building, ensure abundance of natural light and ventilation to an otherwise cavernous office. The Eastern and Southern landscaped court allow the employees a weather-proof outdoor environment. The built-threshold along these courts were then exploited to maximise the connect of the inside with the outside. Metal-clad deep bay windows; most of which open towards the inside with views of the landscape and few which allow outdoor seating and look back in; act as devices that allow for immediacy in the connect.
The design uses a restrained architectural palette of exposed brick, cast-in-situ concrete panels, and steel cladding. As a collaborative effort of infusing art and an ideology within the ‘architectural construct’ a mural titled 'We are all born with genius' (by Milton Glaser) was imprinted in few of the large concrete wall panels.The artwork was specially designed by Deepika Tiwari of Lopez Design and speaks of two elements in nature- human forms and nature and how they are inherently one with each other and are nature in itself.
Material Used :
1. Rregatta Exports, Bangalore - Stone
2. Modifloat Glass - Glass
3. Jindal Steel - Metal
4. Pergo - Wooden Flooring
5. ALCOI Building Systems - Aluminium door and Windows
6. Sollfege - Home Automation System
7. Bhambri enterprises - Solar Energy consultants

































