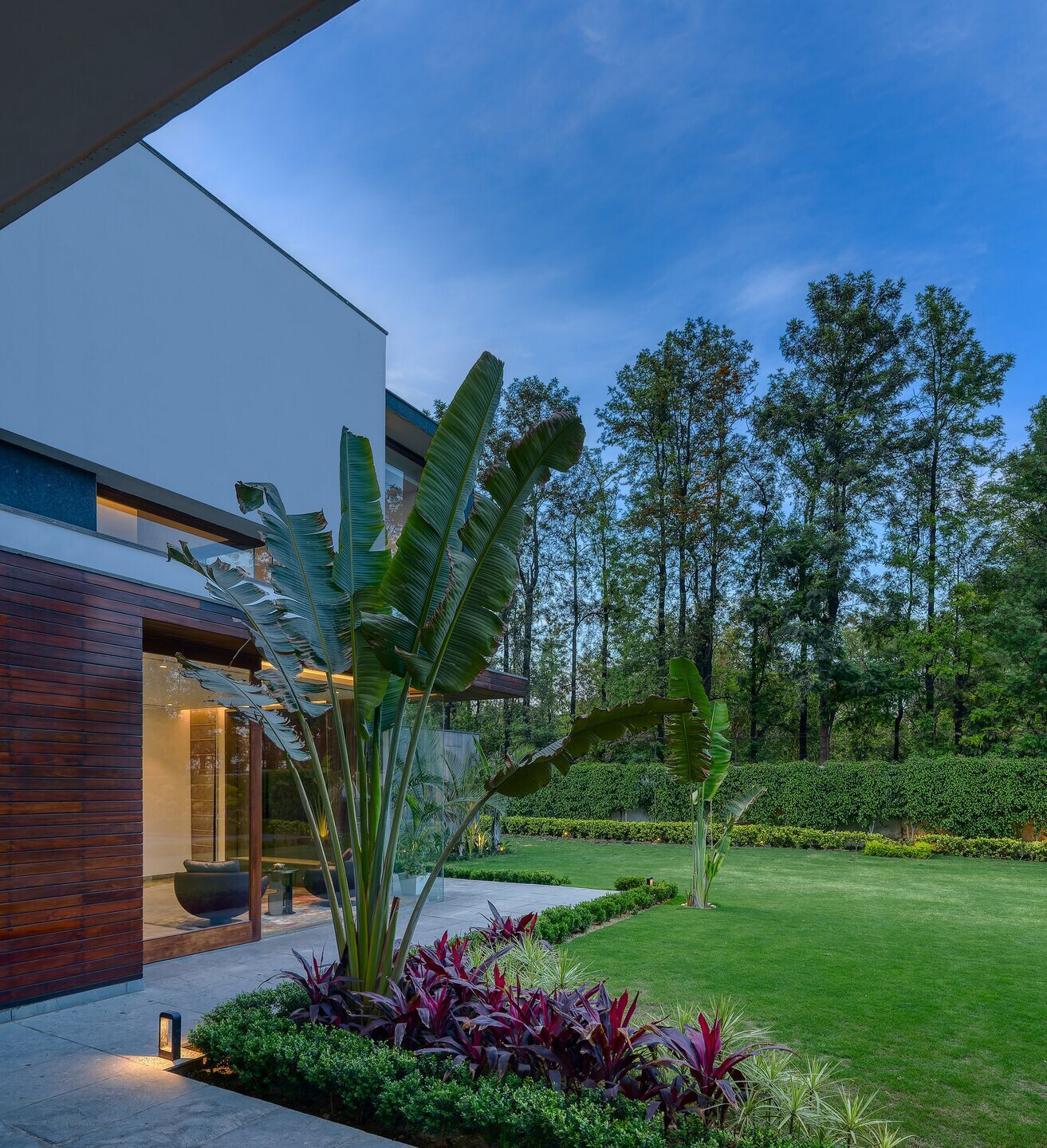This sub-urban city home is defined by its indoor/ outdoor living areas and a large entertainment space. Contemporary aesthetics informed the building design with sculptured rectangular forms, large expanse of glazing and wide sliding fenestration creating the desired visuals.
Designed as a weekend home for a family, the residence is configured as a ‘C’ typology with a large central courtyard facing the linear lawn towards the north The villa is designed with two sets of parallel masses with the connecting volume running east-west perpendicularly to create this large courtyard.The free-standing charcoal grey limestone wall forms an elongated portal accentuating the movement towards the building whilst providing much needed transition from the drop off to the main entrance.

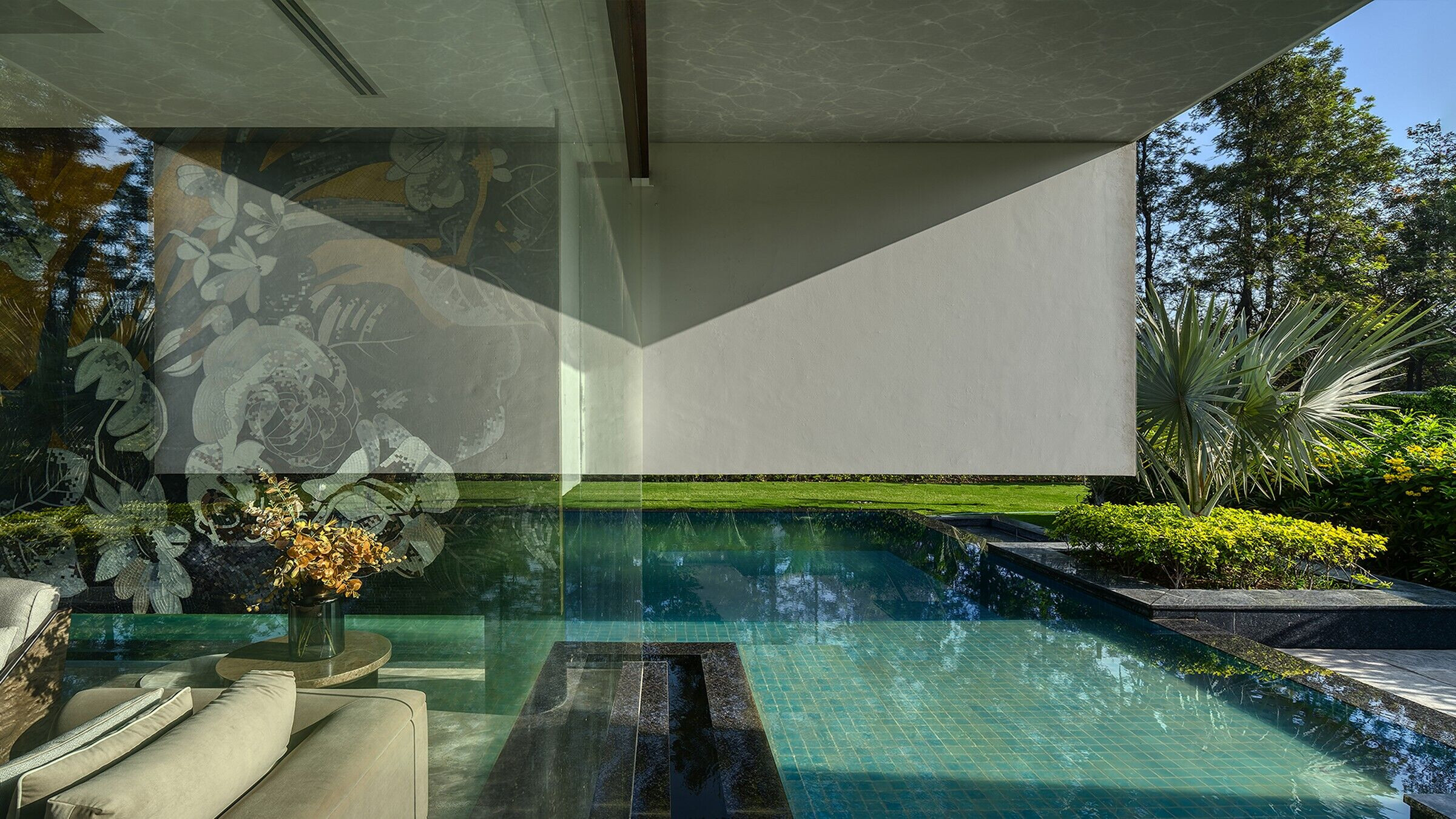
The interior and exterior spaces seamlessly blend to offer moments of transition and add experiential quality in the living spaces. The courtyard is strategically placed to break the linear scale into smaller masses, and to further bring the landscape into the interior spaces. Overlapping horizontal rooflines with protracted overhangs expand spatial volumes while higher roofs allow more natural light in the core of the building. The highlight of the residence is a large canopy over the formal zone that folds down as a cantilevered wall over the main pool whilst allowing views to the pool from the living room. This adds a dramatic visual over reflective pool adjacent to the formal living room and forms the focus in the landscape.
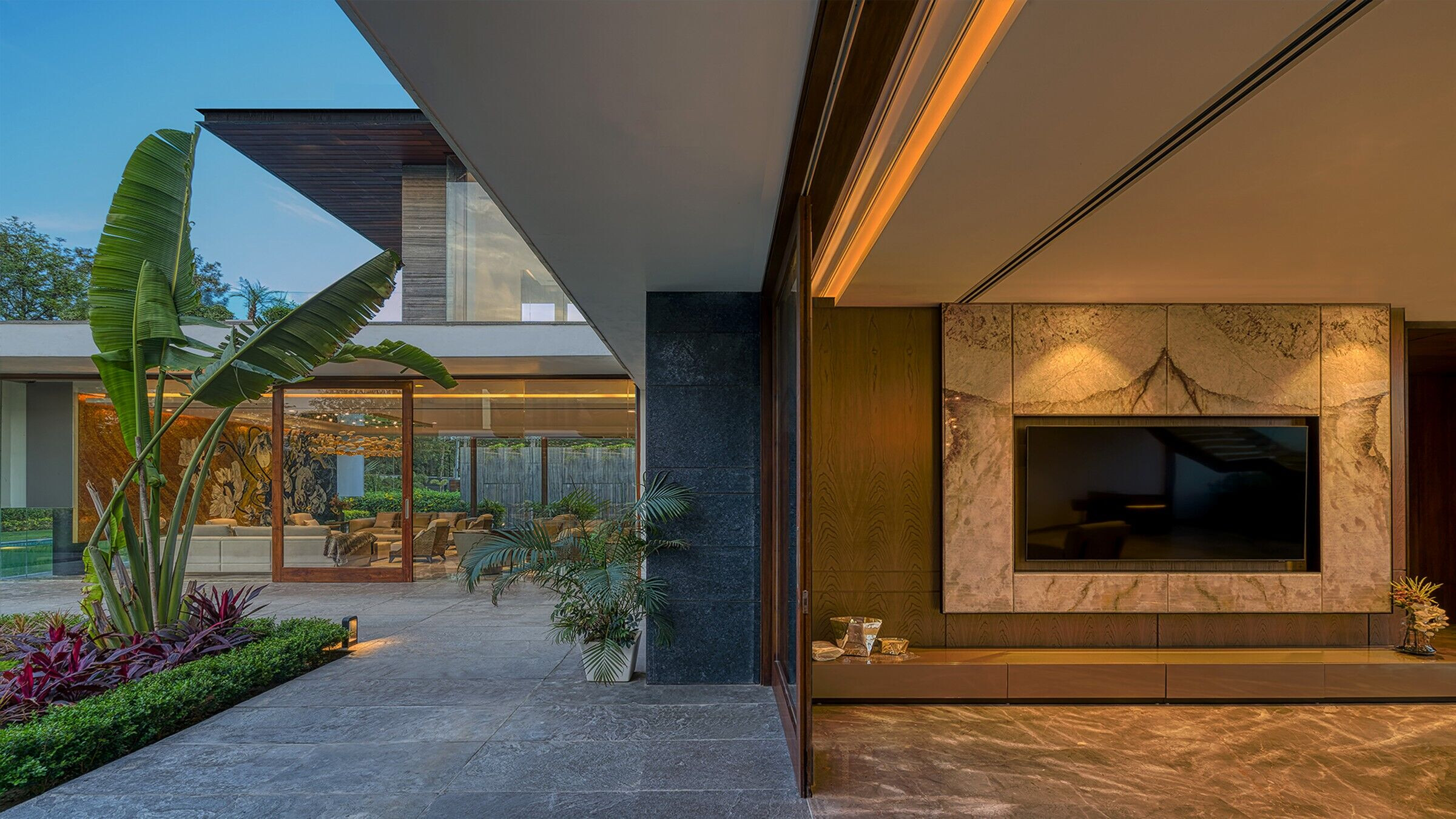
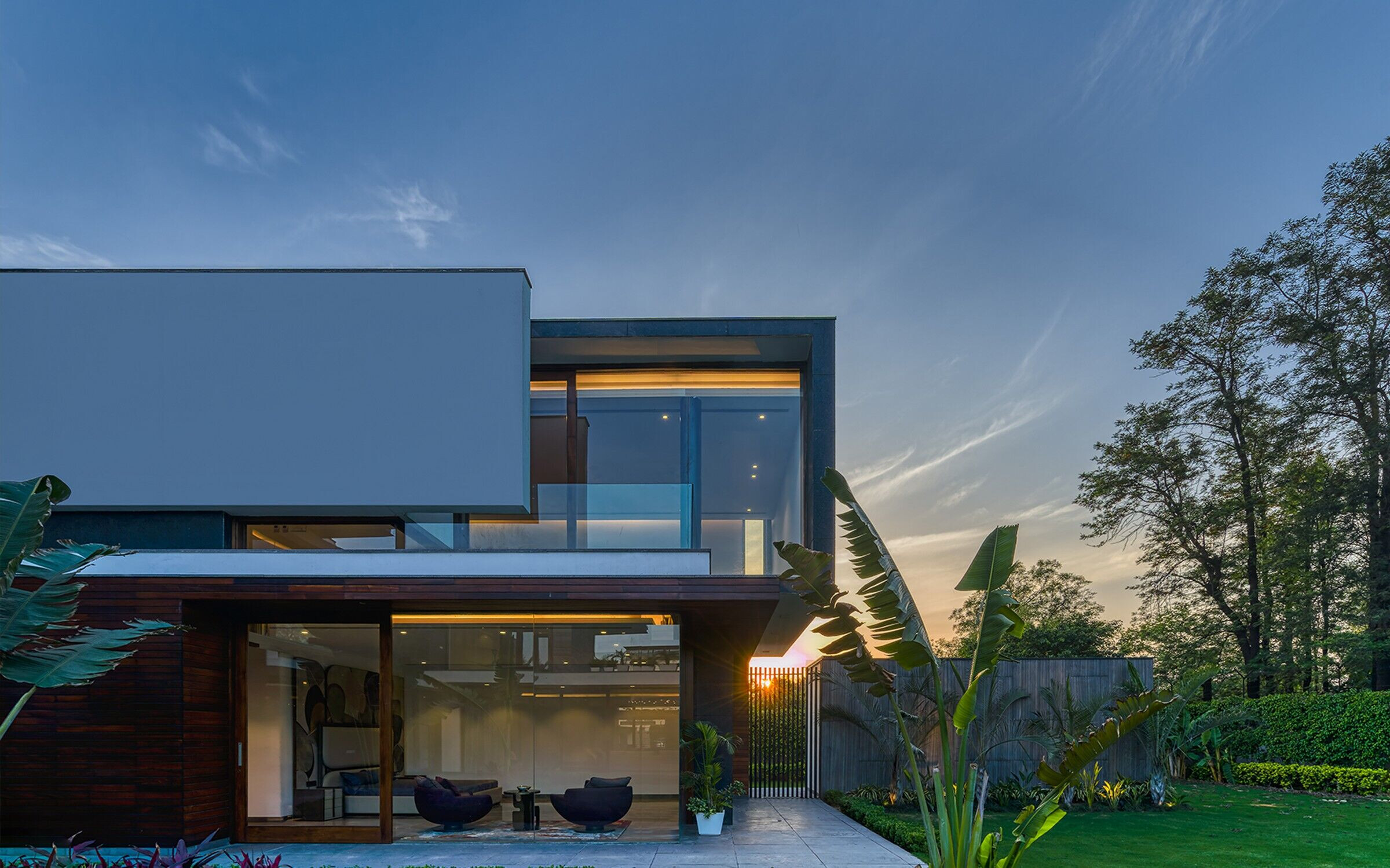
A layered and textured material palette is combined with clean, modern theme throughout the building to create subtle warmth and movement throughout the expansive spaces. Textures of the granite stone and natural finishes complement detailed metal work such as vertical screens, louvers, and canopies. Wood finishes warm the interior, while water and landscape elements across the exterior provide the backdrop for the family’s sculpture collection.
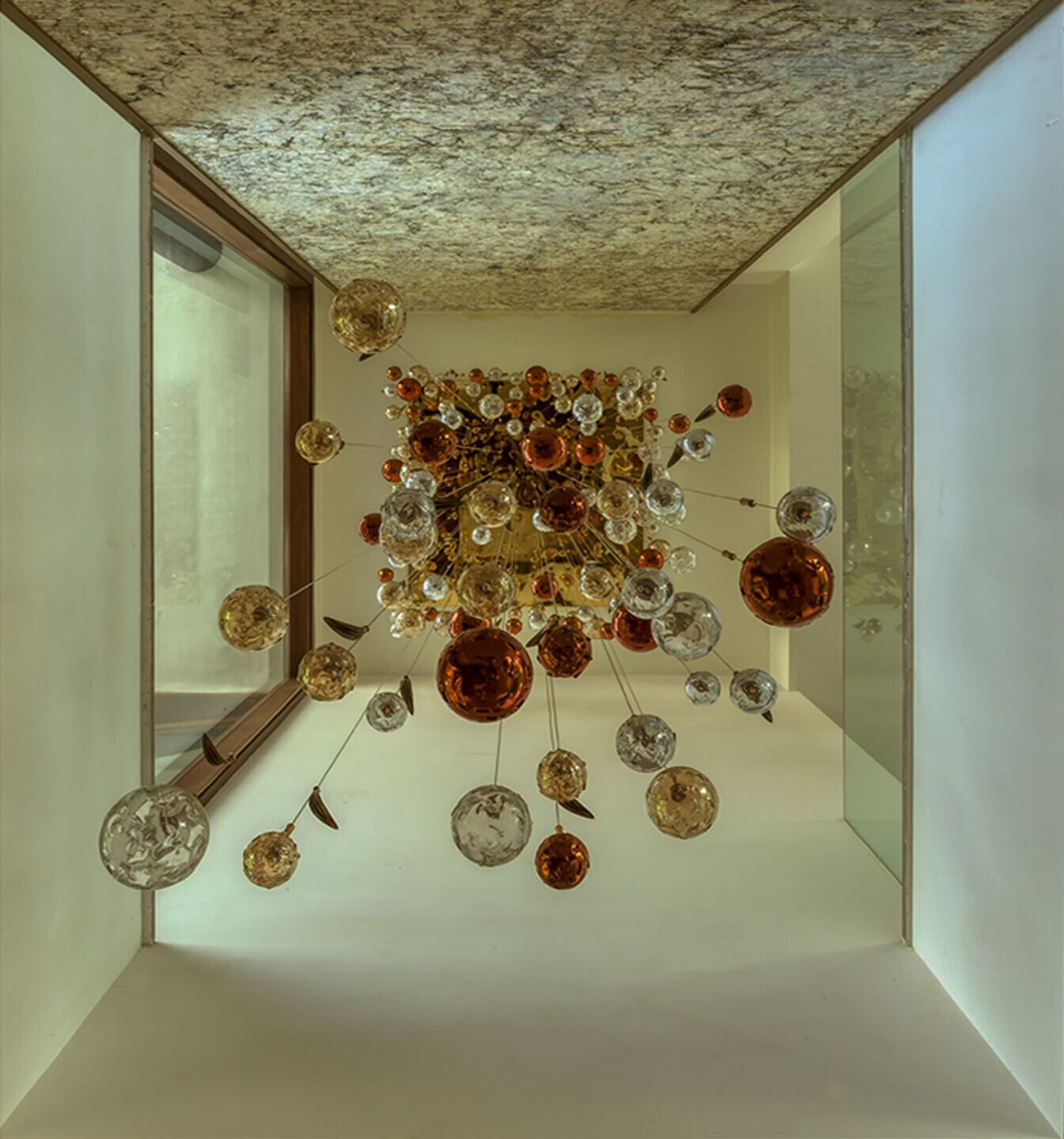
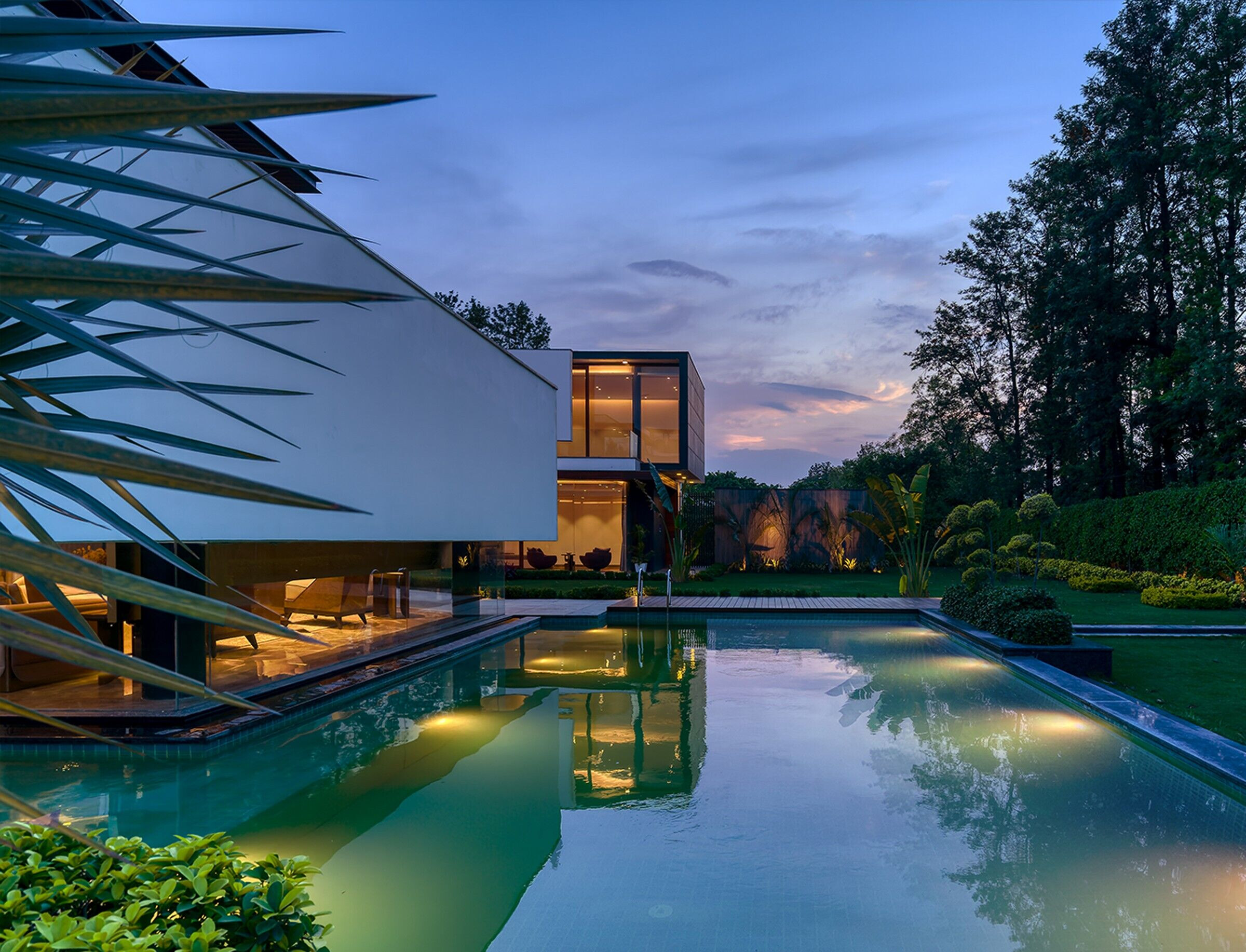
High‐quality contemporary furnishings and finishes introduce a sense of understated luxury with a modern take and impart a sense of calmness and cohesion.
The informal family space opens to the southern lawn at the same time with big, panoramic window that breaks borders between internal and external space thus making the lower level connected to the landscape. At the first-floor level as well, this central courtyard of the house is viewed from all the interior spaces.
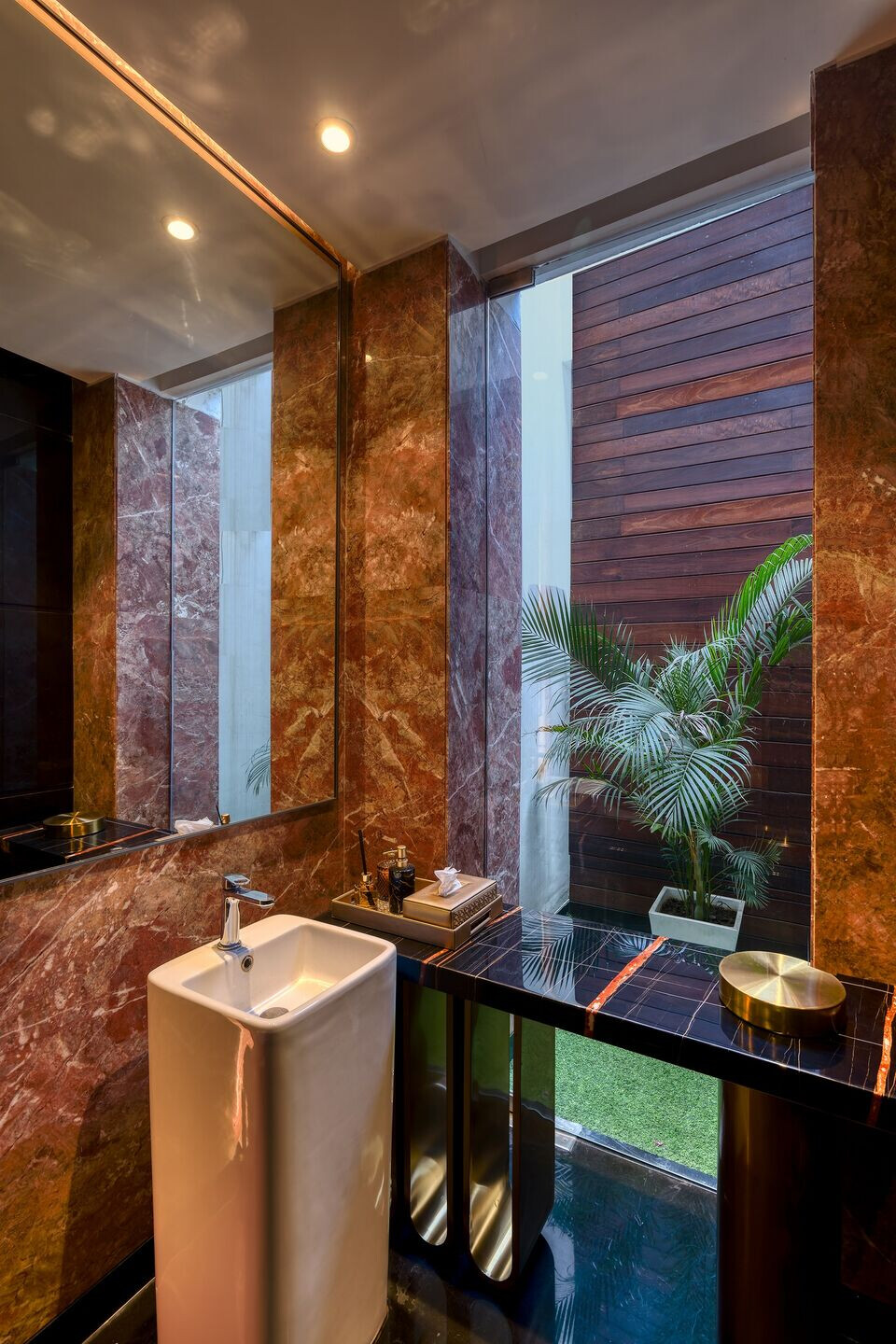
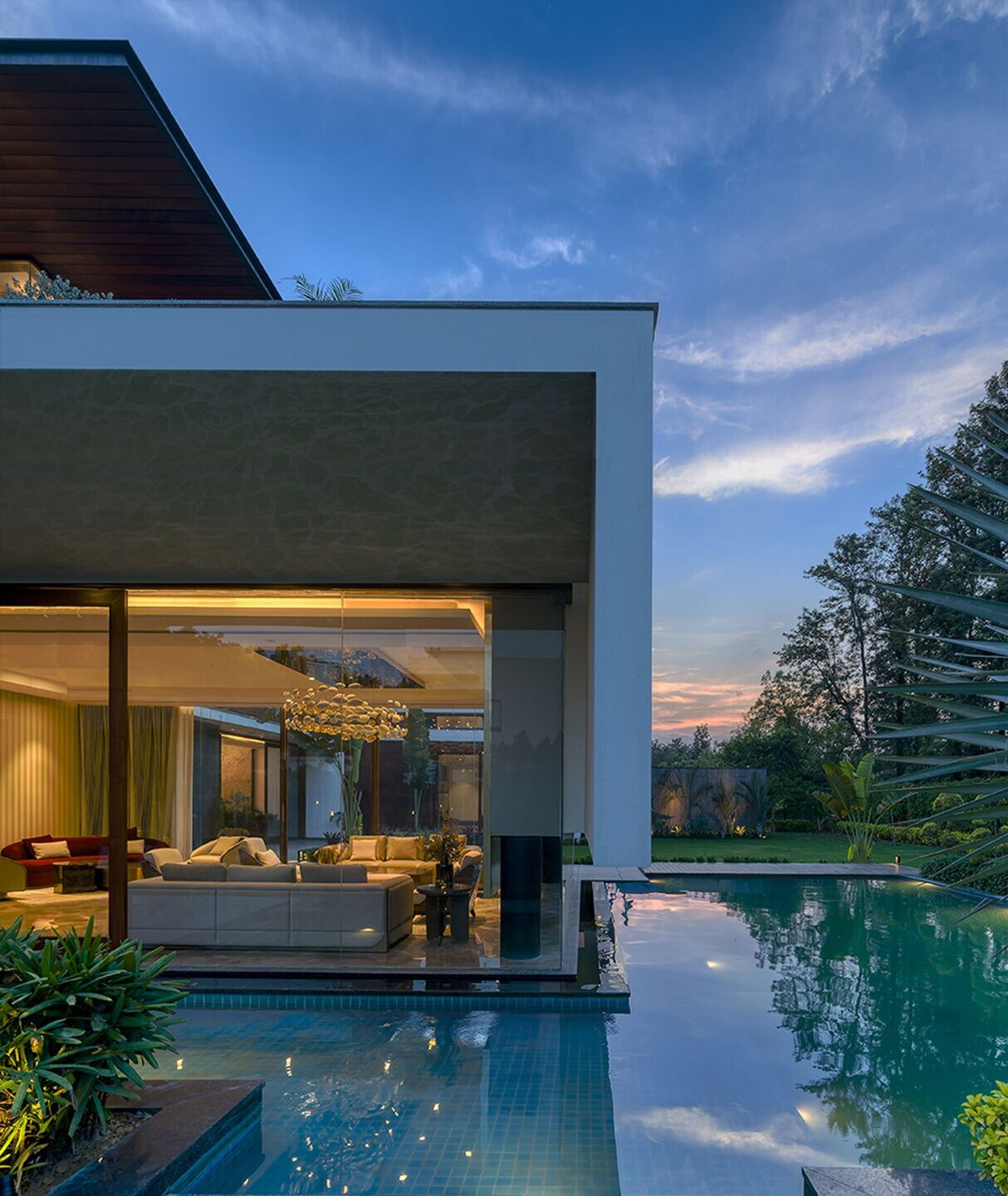
Team:
Architect: Dada & Partners
Lead Architect: Sumit Arora
Team: Jaivindra Singh, Deepu Vidyadharan
Developer: Chandan Buildwell Pvt. Ltd.
Interiors: DADA
Horticulture Design: DADA
Structural Consultant: P Arora & Associates
Building Contractor: Chandan Buildwell Pvt. Ltd.
Furniture: R V Homes
Photo credits: Ranjan Sharma : LIGHTZONE
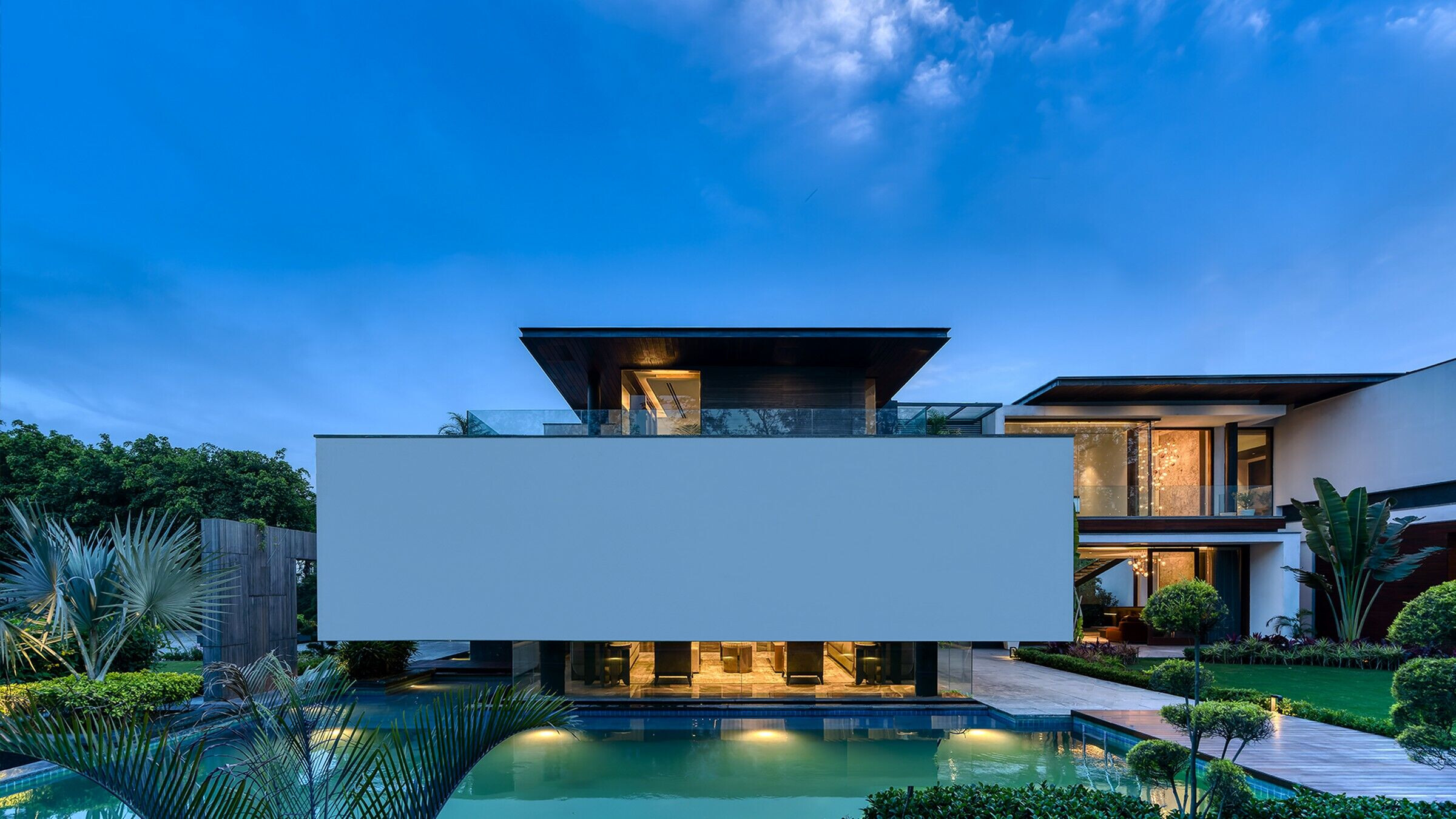
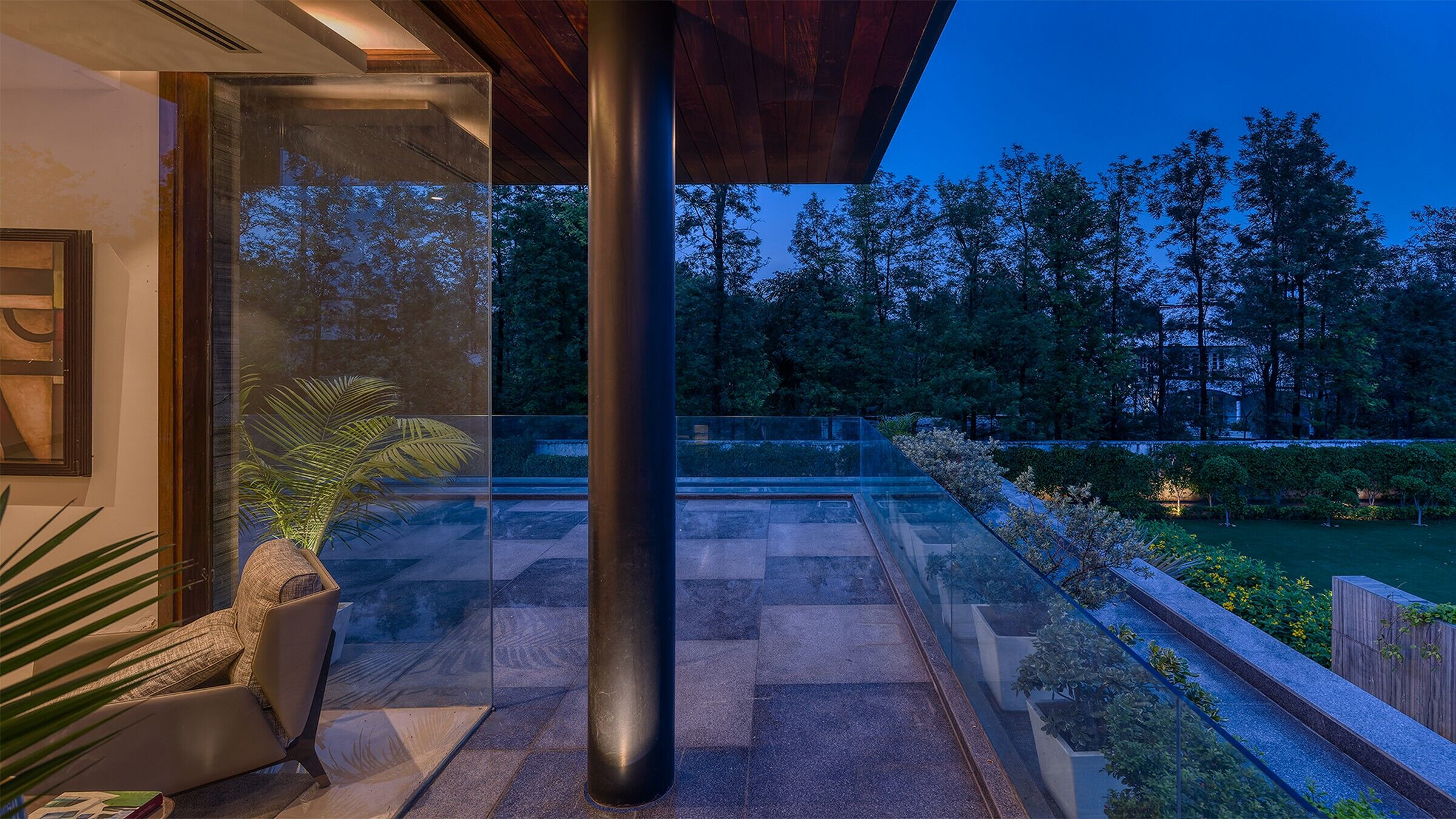
Material Used:
1. Facade cladding: Aluminium, Steel, Hardwood cladding - Windows Art
2. Flooring: Italian Marble, Sandstone & Granite - Amit Marbles
3. Doors: Wooden doors, Flush doors+Veneer - Greenlam
4. Windows: Teak-Hardwood - Sharma & Co.
5. Lift: 3300 IN - Schindler
6. HVAC: Aditya Aricon - Daikin
7. Roofing: Concrete - insitu
8. Interior lighting: Artlite
9. Exterior Door window: Sharma & Co, Metalwork&
10. Steel Fabrication: Mild Steel, Stainless Steel - A to Z Fabricators
11. Cladding Stone: Regatta stones Noida, INDIA
12. Sanitaryware: Grohe, Kohler - FCML
