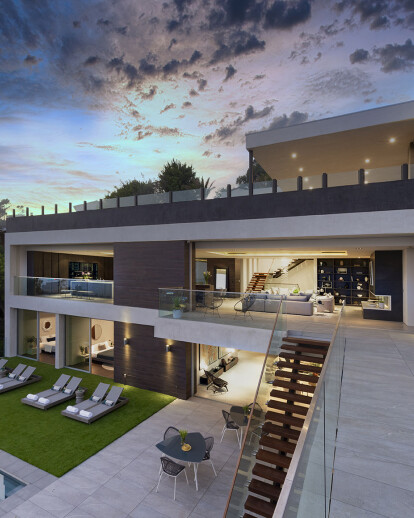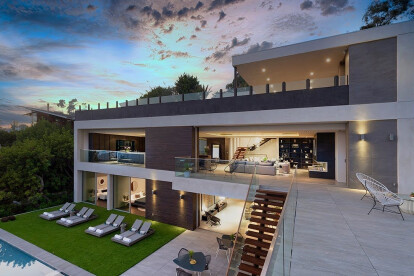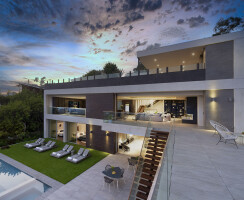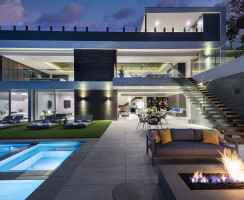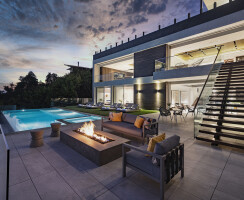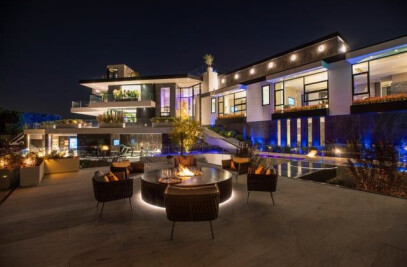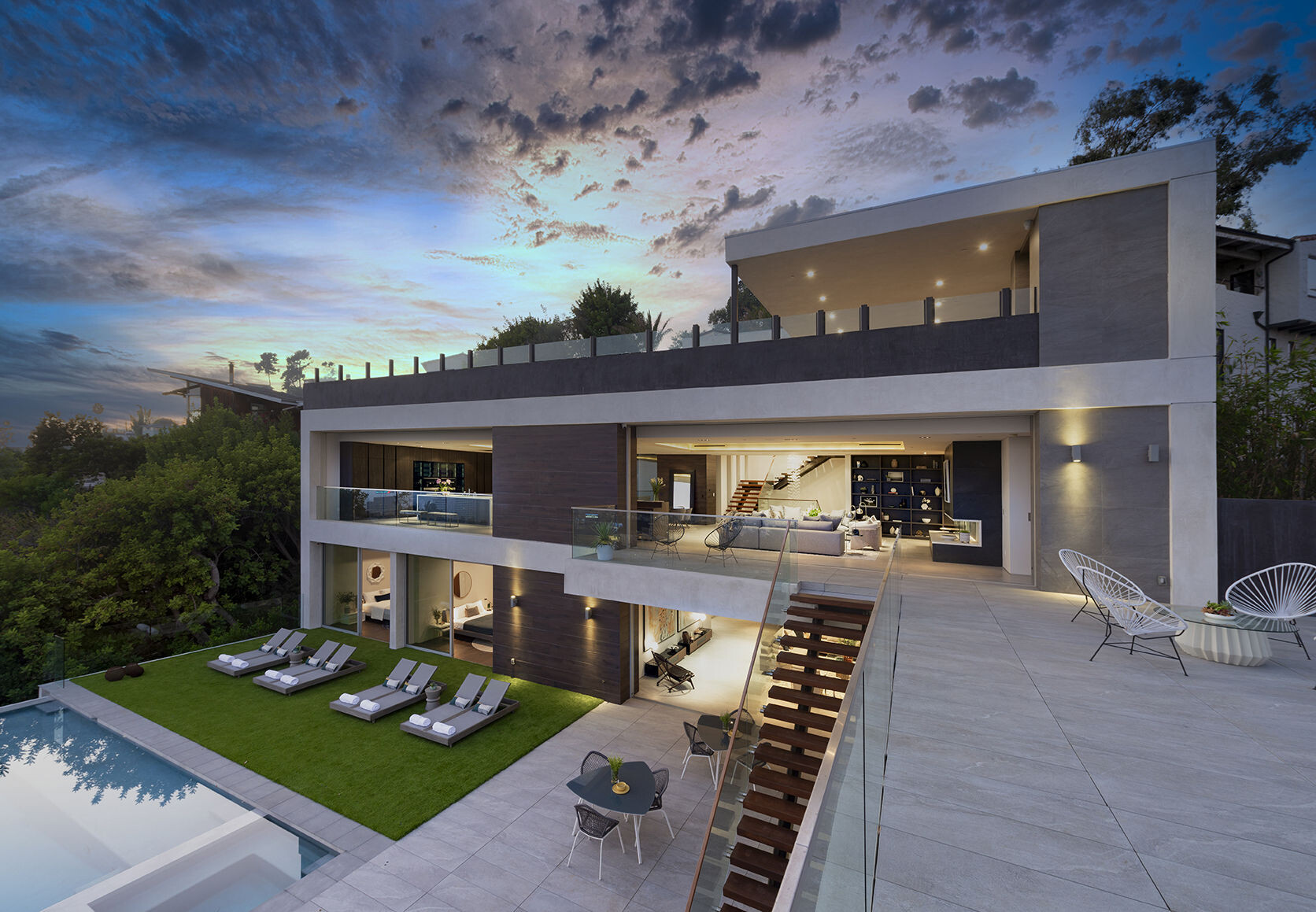
It is always our ambition for our clients to experience an emotional and sensory reaction upon entering a house of our design. “Ahh” and “Wow,” mean we’ve succeeded. Usually this initial response comes passing through the entry, or looking out to the horizon from inside the central living area. But for this project, located in the Outpost Estates area of the Hollywood Hills, the thrill begins while still in your car. “The property is situated at the end of a cul-de-sac, and we pushed the site out as far as possible on the slope, so the house is well below street level,” Marc Whipple explains. “This allowed us to do an upside-down house; the approach is a curvy elevated driveway that’s pretty steep, as you go down the views just get better and better, the gates open and you are onto the roof of the house completely surrounded by south-facing “jetliner” views. So, the whole experience for the homeowner or a guest, just getting to the house, is very dramatic.”
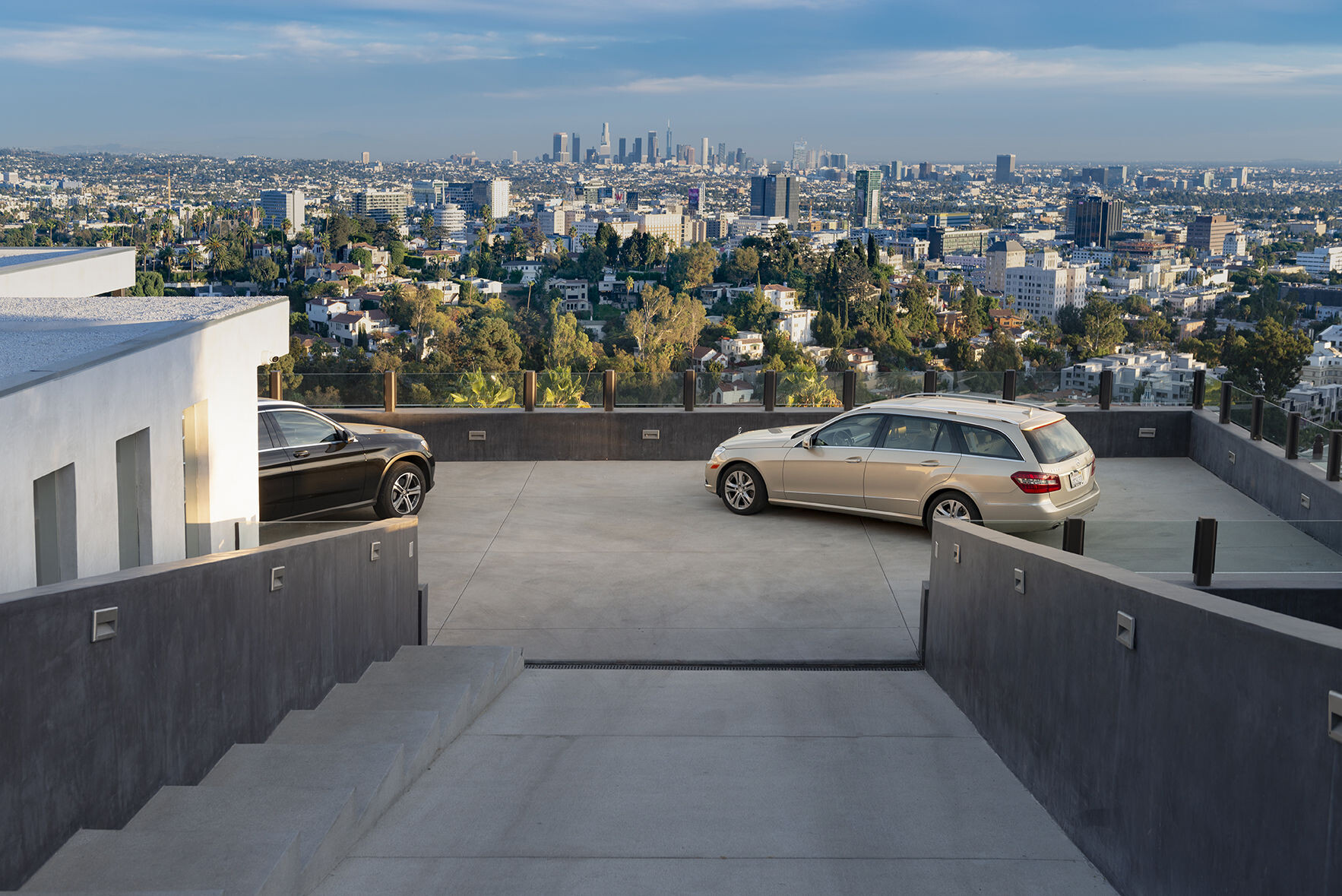
Each terrace is the roof of the level below it, a modern California interpretation of the terraced hillsides that overlook the Mediterranean Sea.
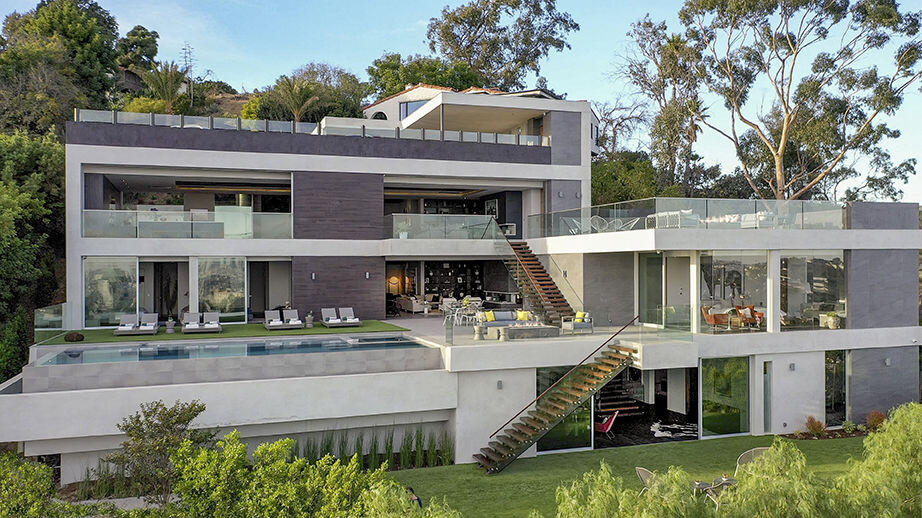
Marc explains,“Terracing down the hillside worked well on this property, stacking the floors on top of one another maximizes the glass area and obviously the exposure to the view.” And these views include the iconic Hollywood sign and Downtown Los Angeles.
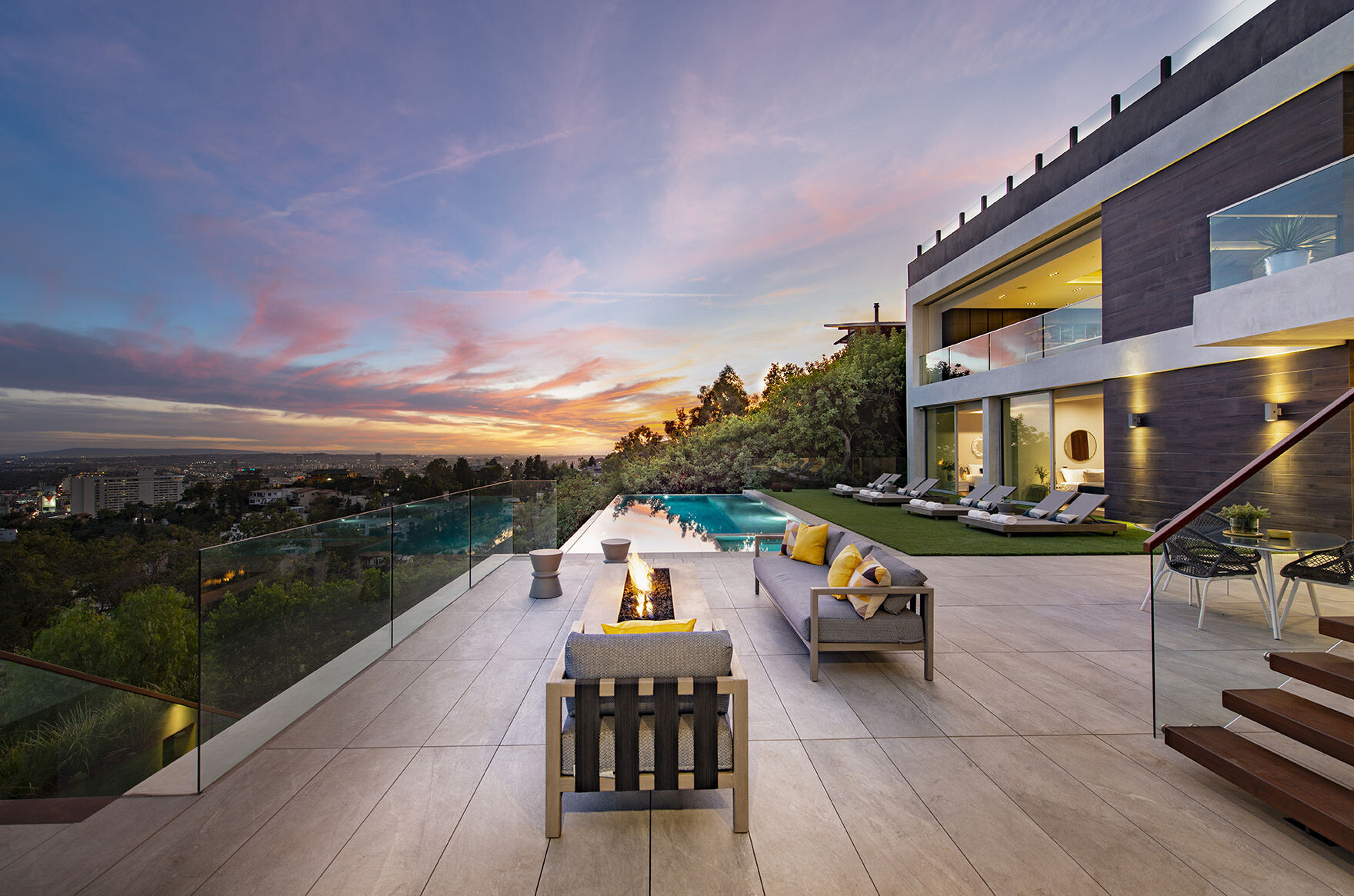
Marc is always mindful of how the people occupying the house can relate and connect. This “living small” concept means that even in a large house people are connected visually; the L-shape of this design along with lots of glass offers views across to the other side of the house, the terraces provide sightlines to each other as well.
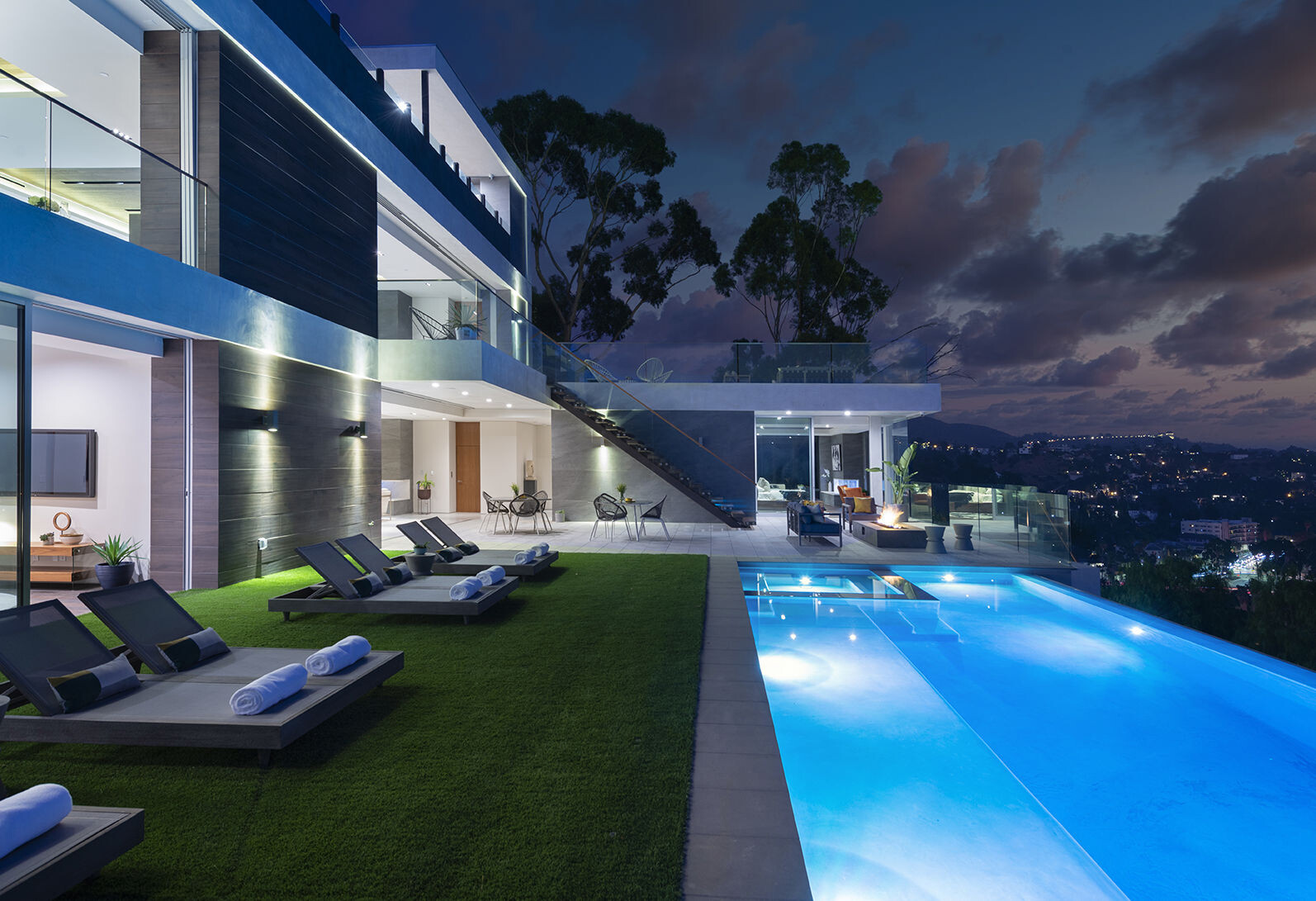
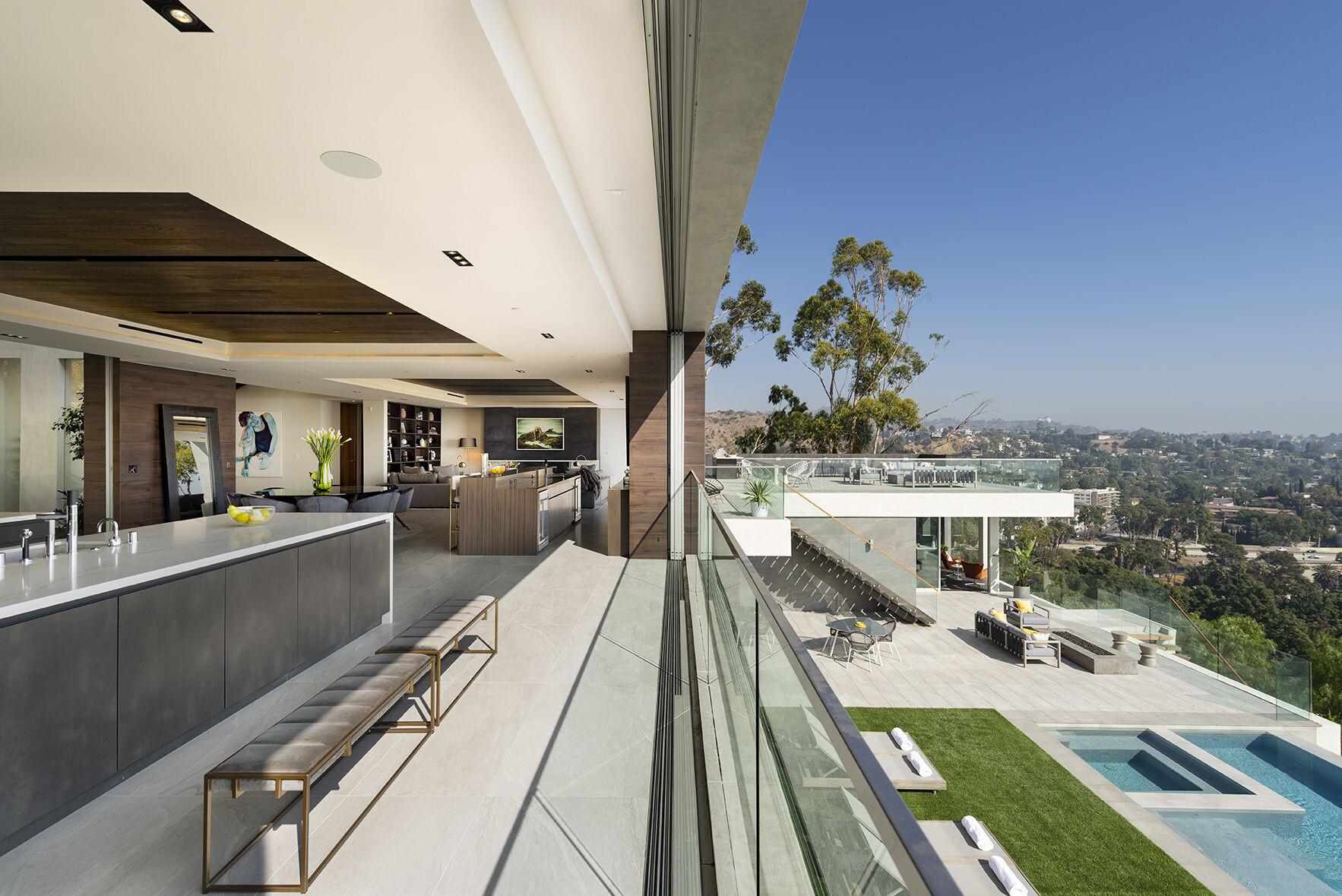
Taking the elevator or stairs down one level from the rooftop parking, you reach the kitchen, dining and living room that all open out onto a terrace with bar, dining, and fireplace seating.
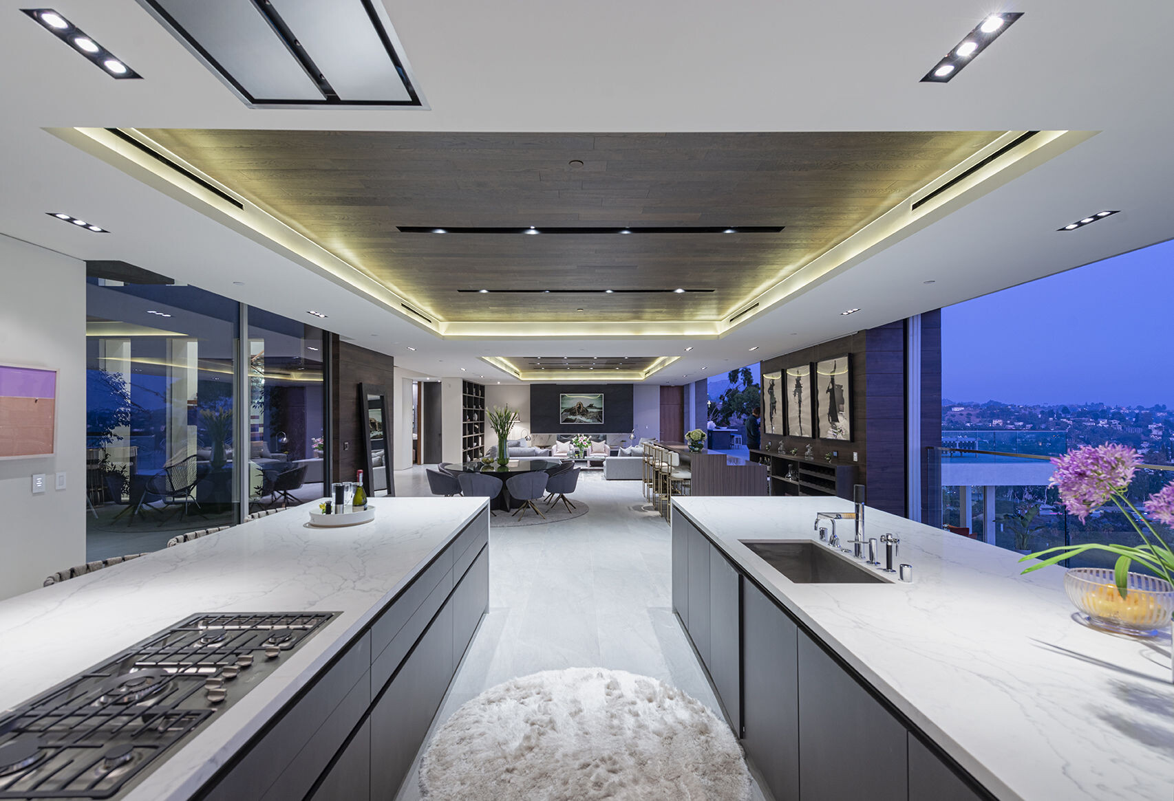
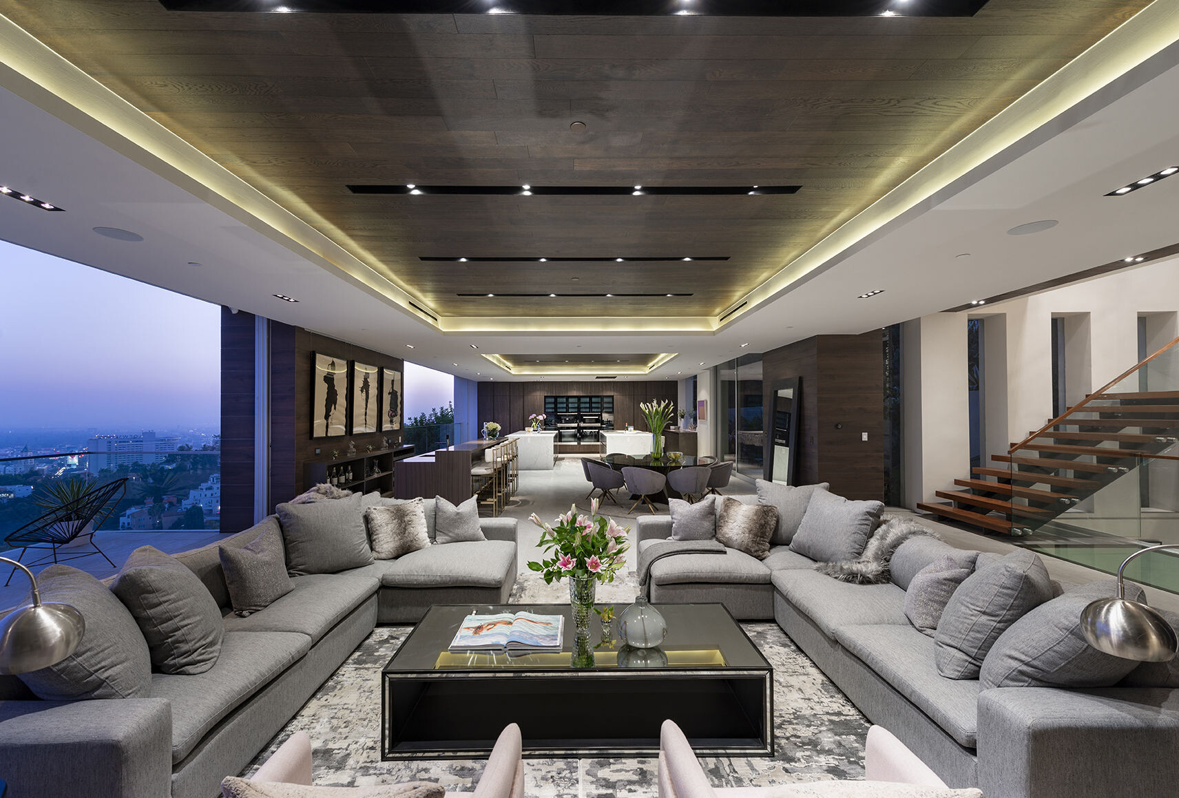
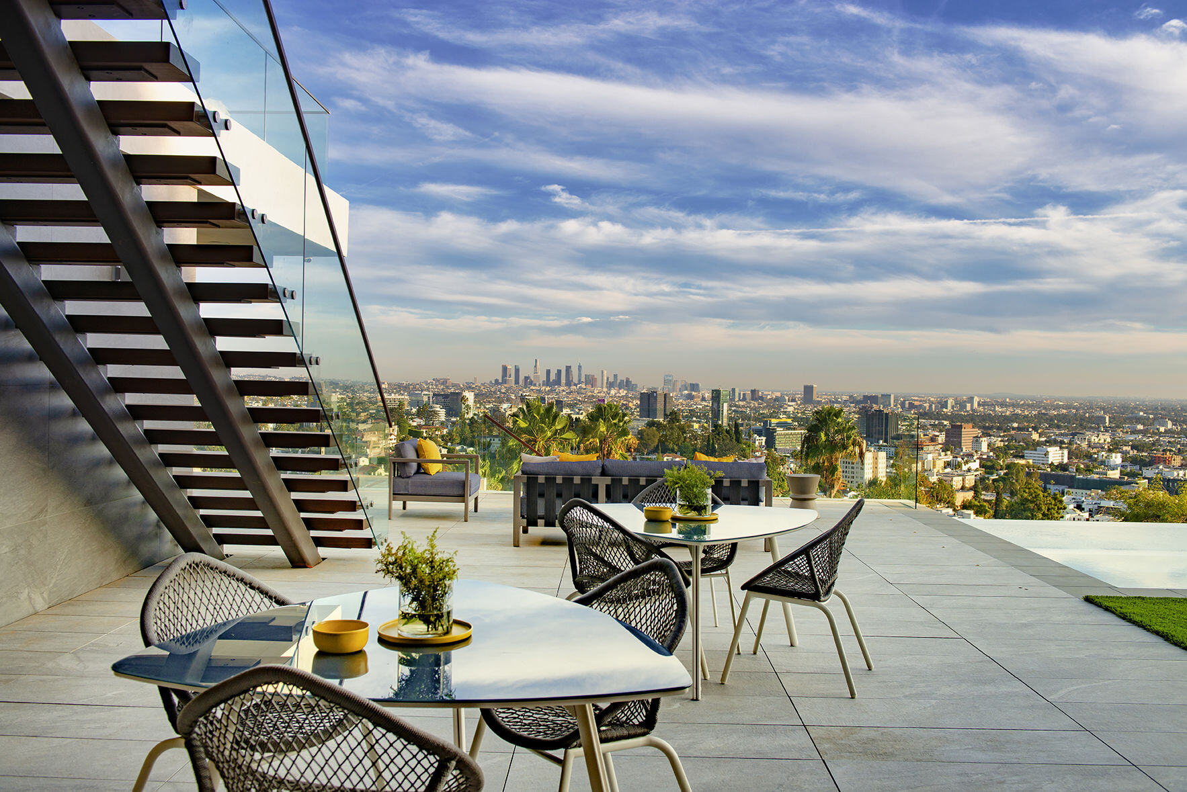
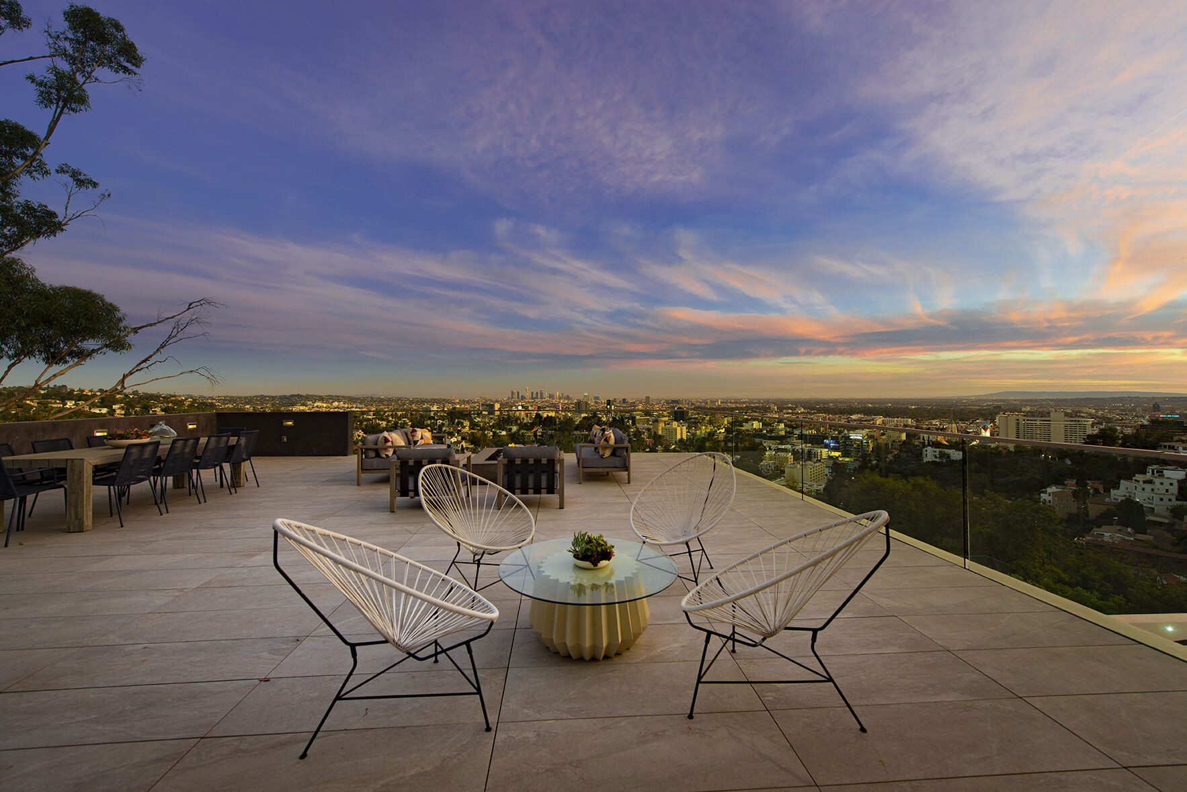
Down another, are two bedroom/baths, family room, and owner’s suite which open onto the pool terrace with entertainment seating, and fireplace.
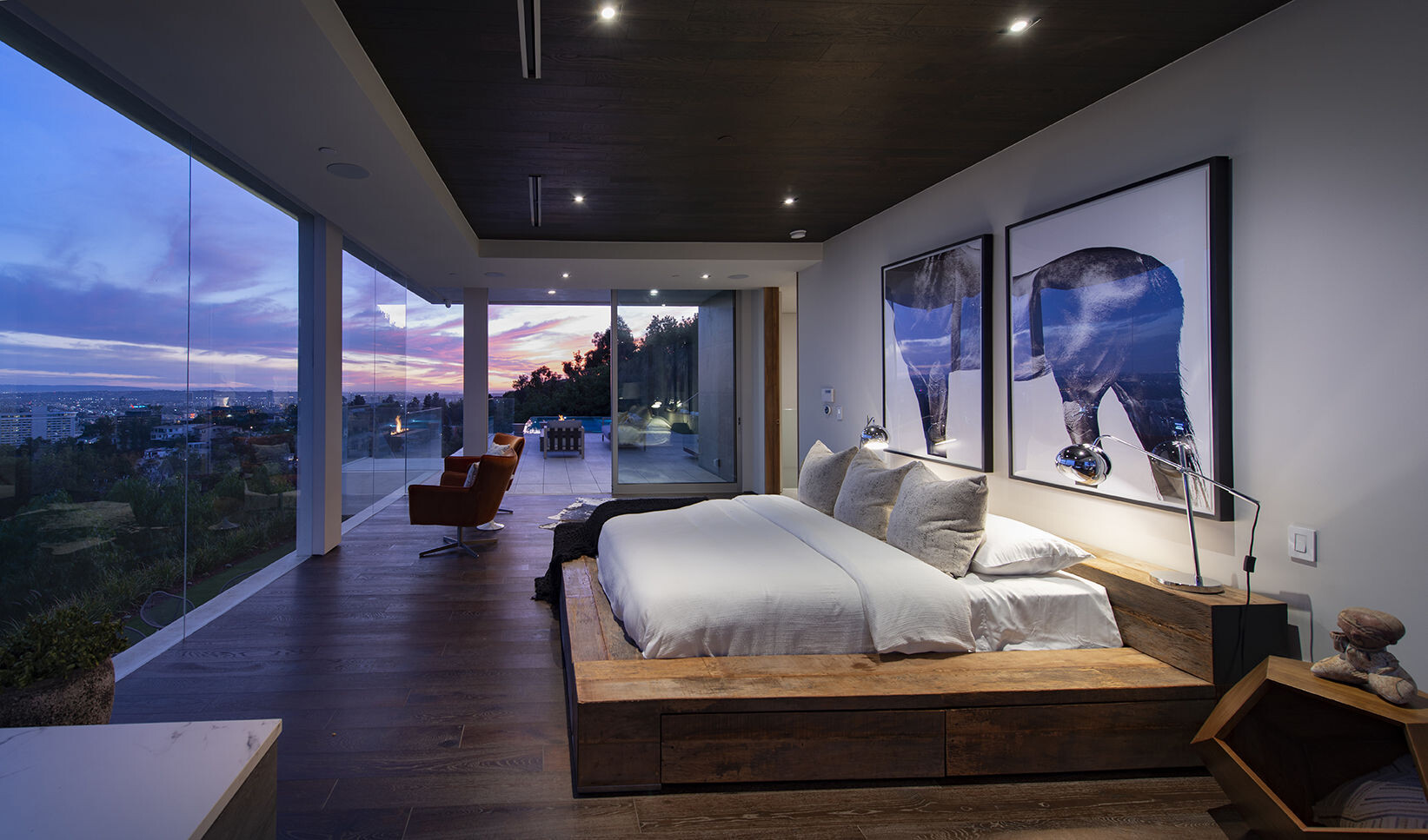
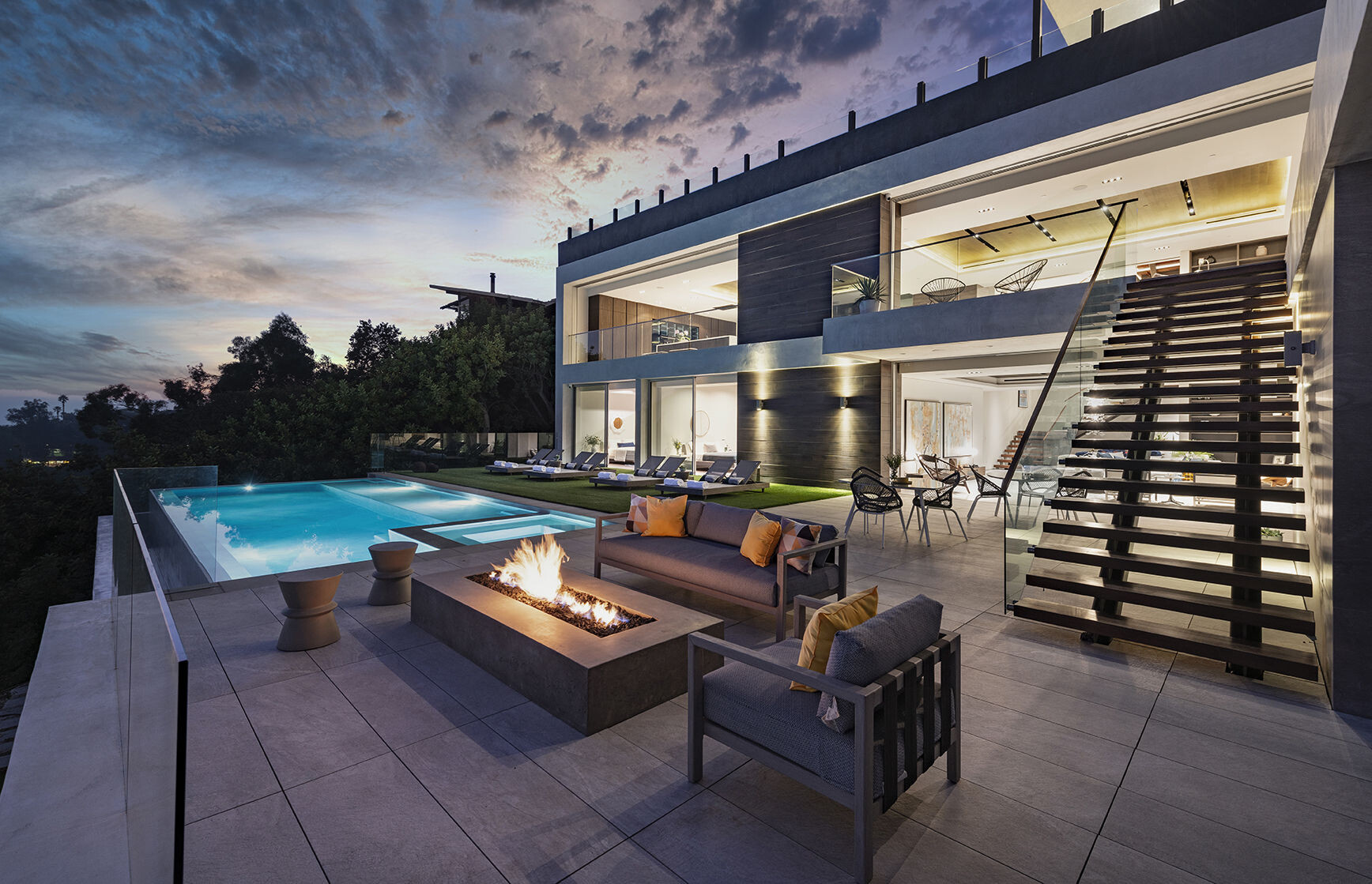
The lower level–also with its own terrace and grass area–holds a home theater, office, wine room, lounge, and a gym.
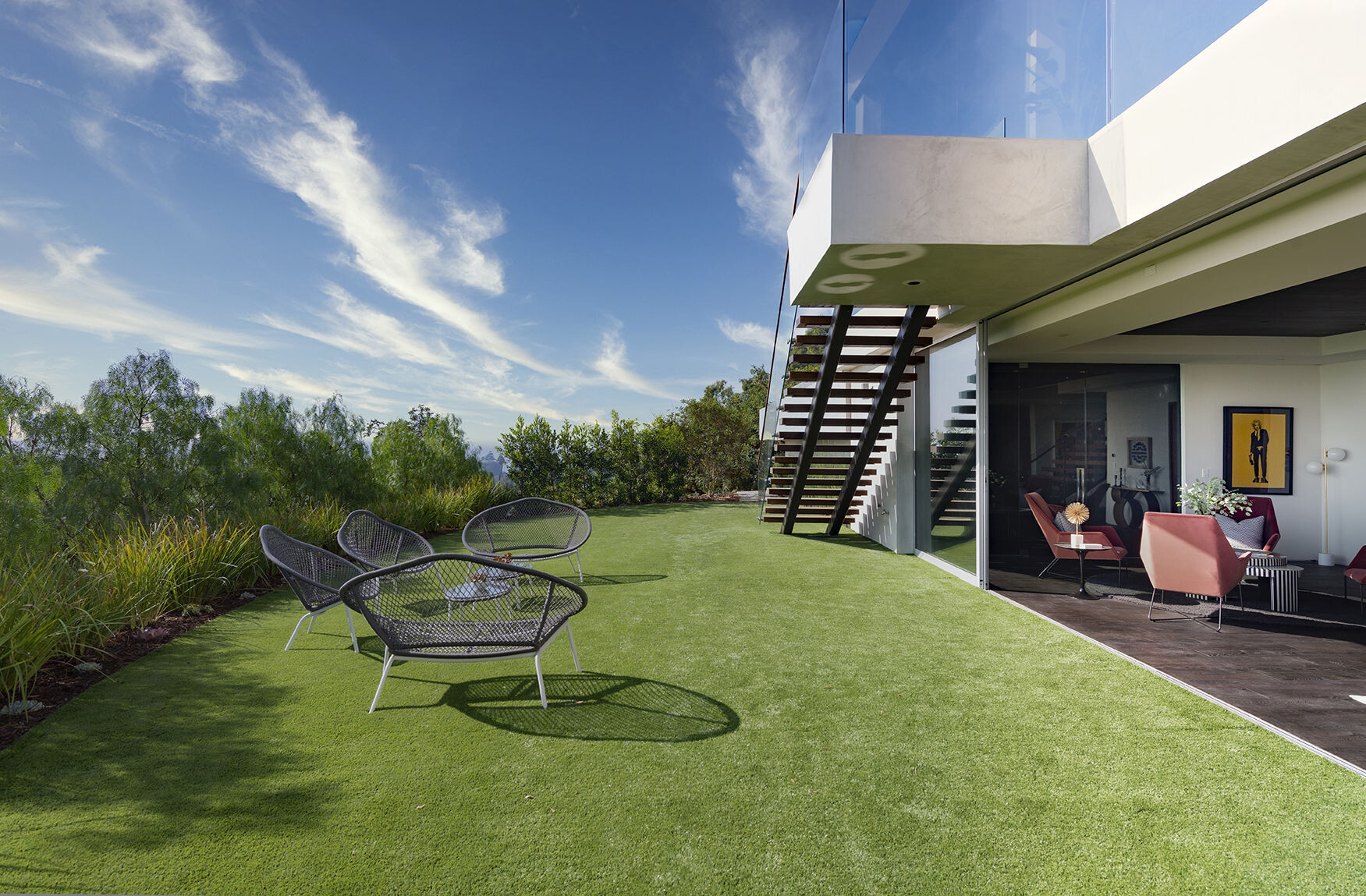
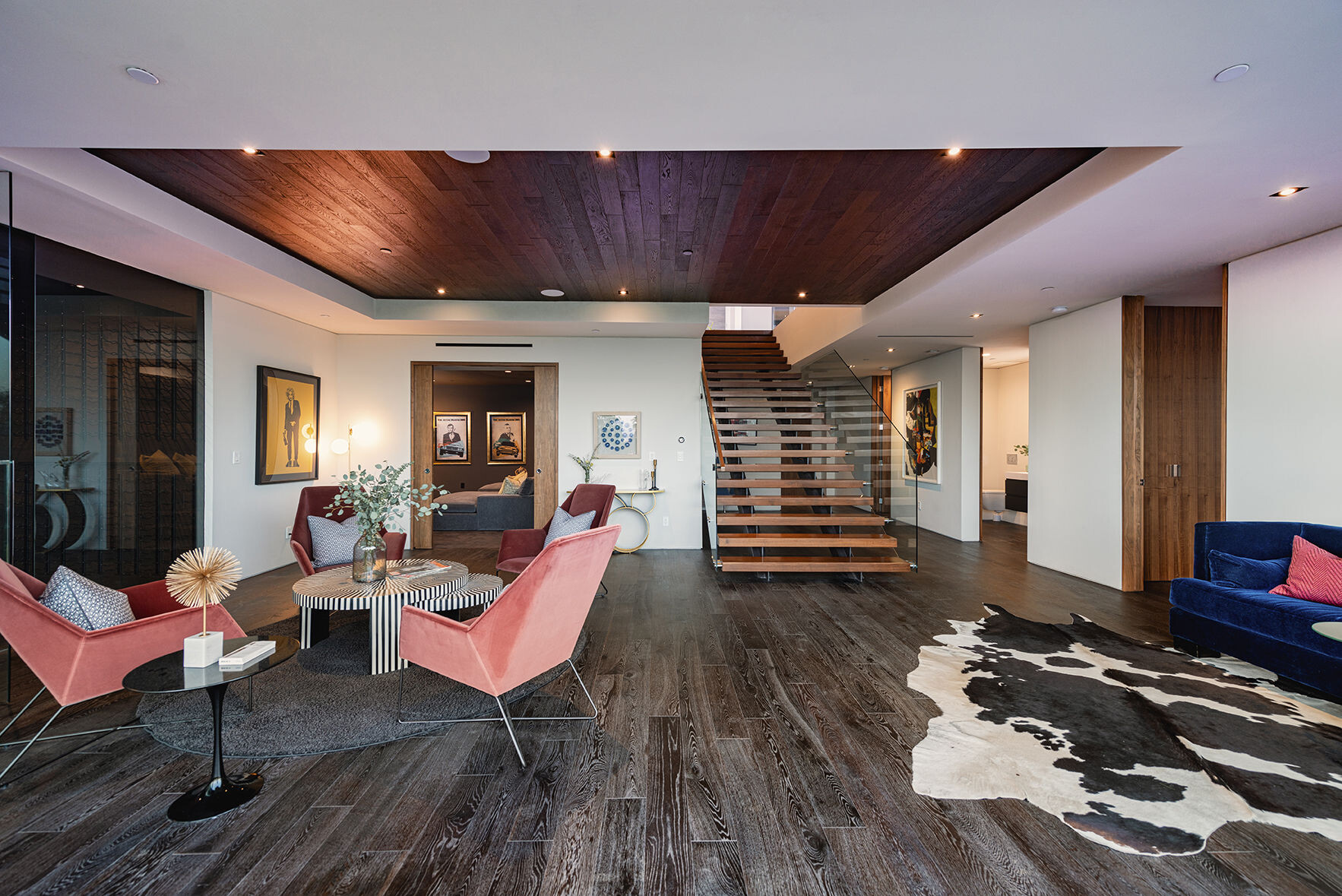
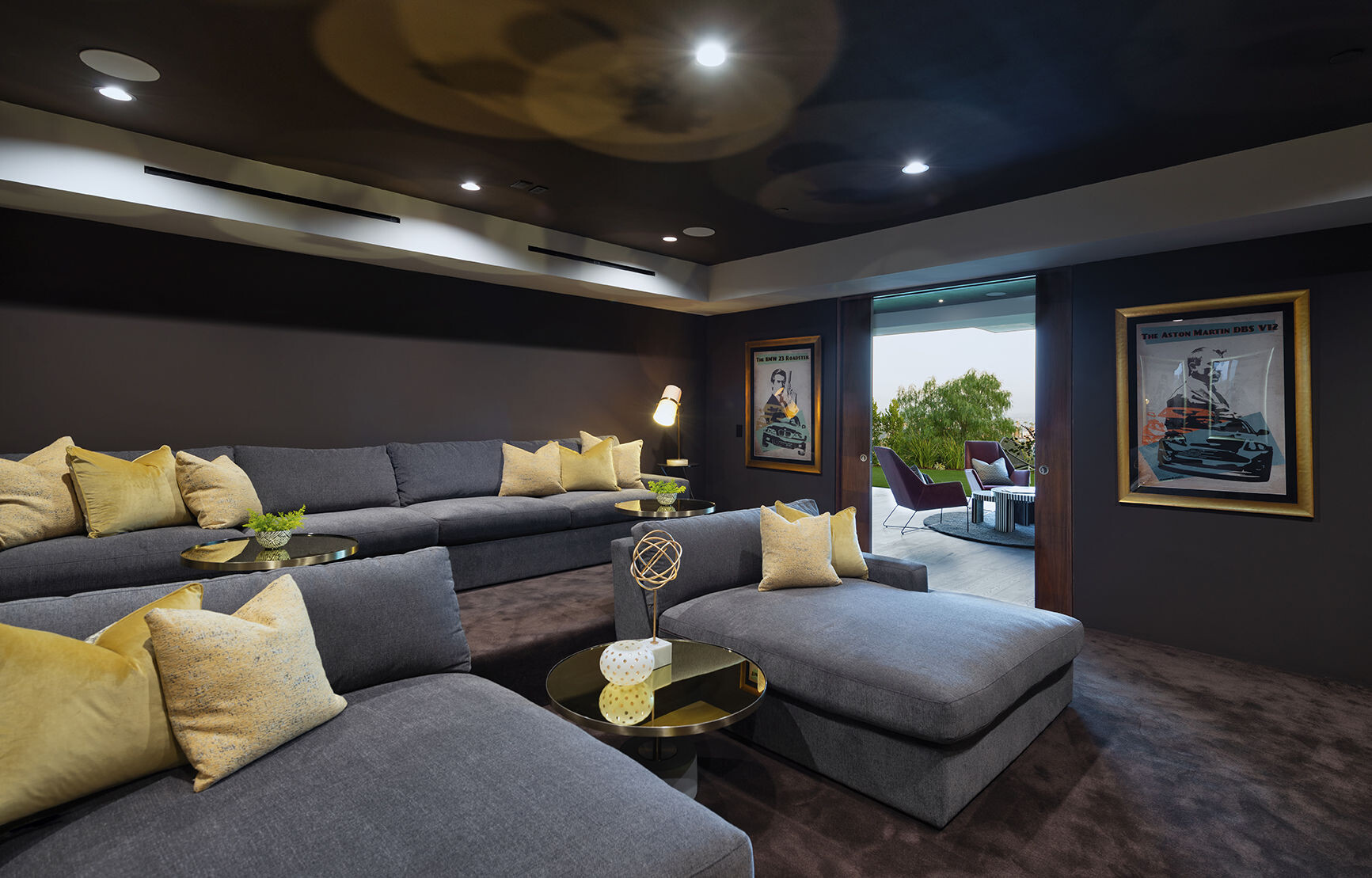
Interiors reflect a warm contemporary aesthetic with the use of plaster, stone, and wood in chocolate tones. Marc also took advantage of an Italian porcelain tile that looks like a rich, dark wood for use inside and out, as it requires much less upkeep. At ¼ inch thick, large format porcelain tiles with smooth, subtle veining are now a high-end material replacing stone for flooring.
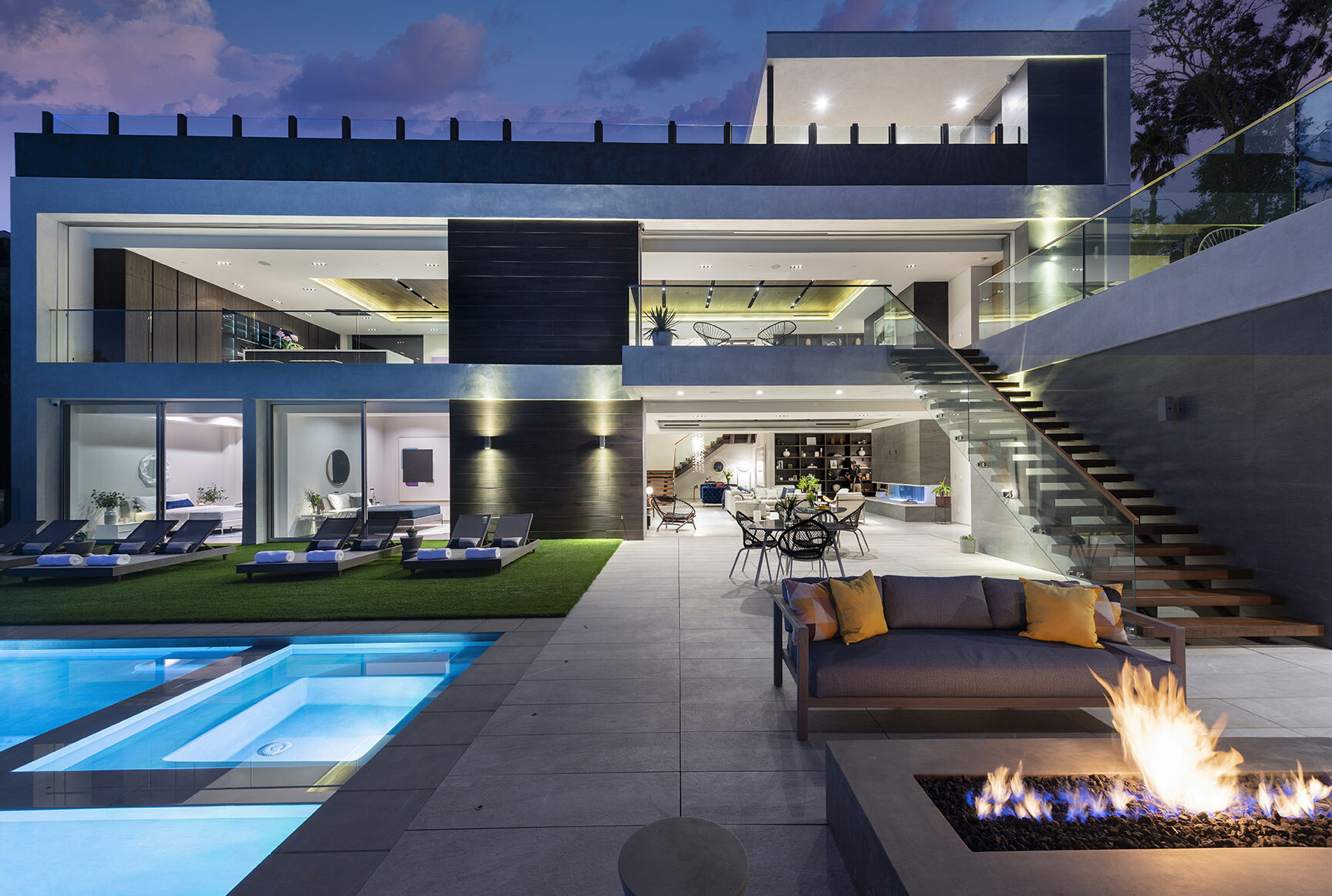
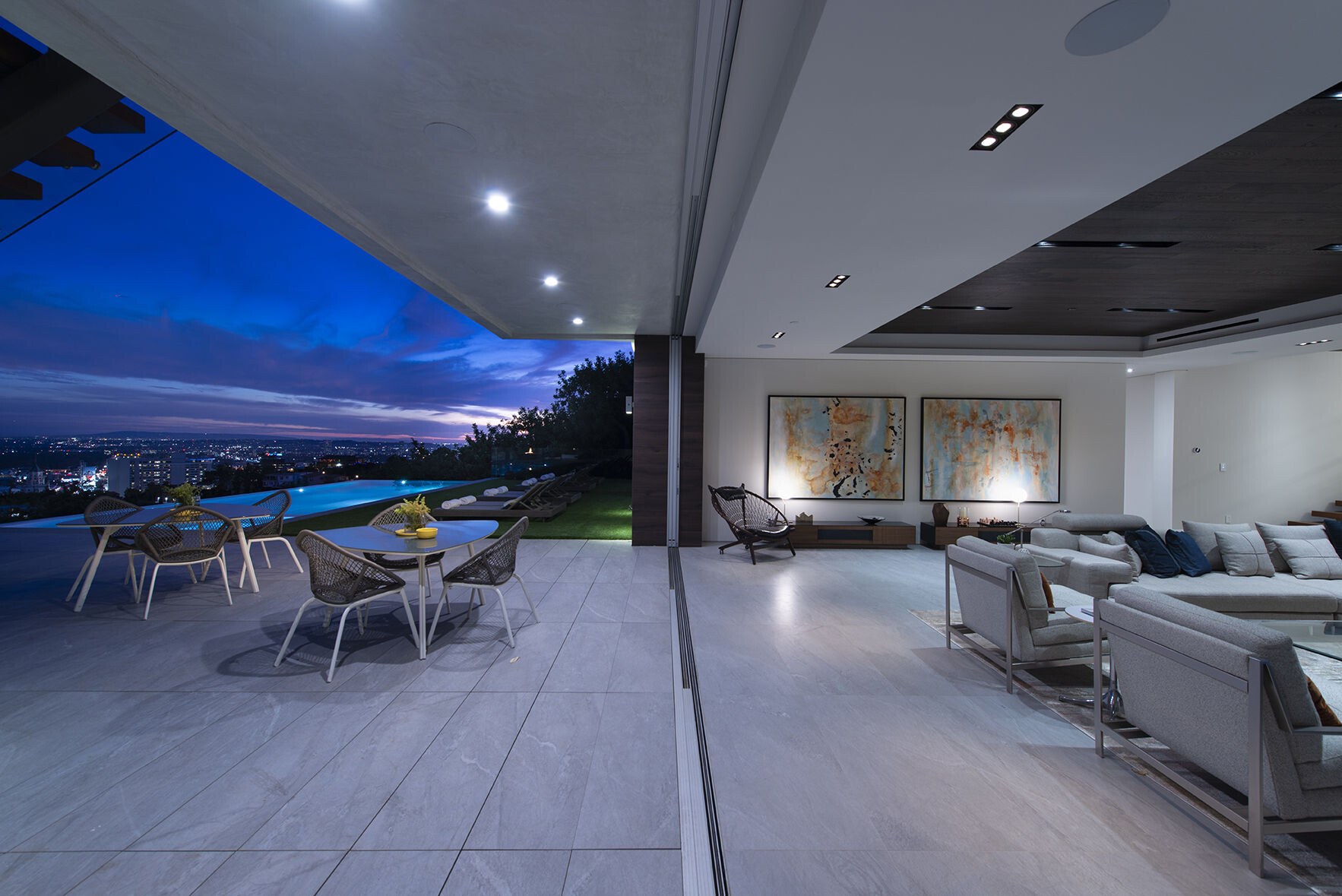
Kitchen cabinets are by Leicht.
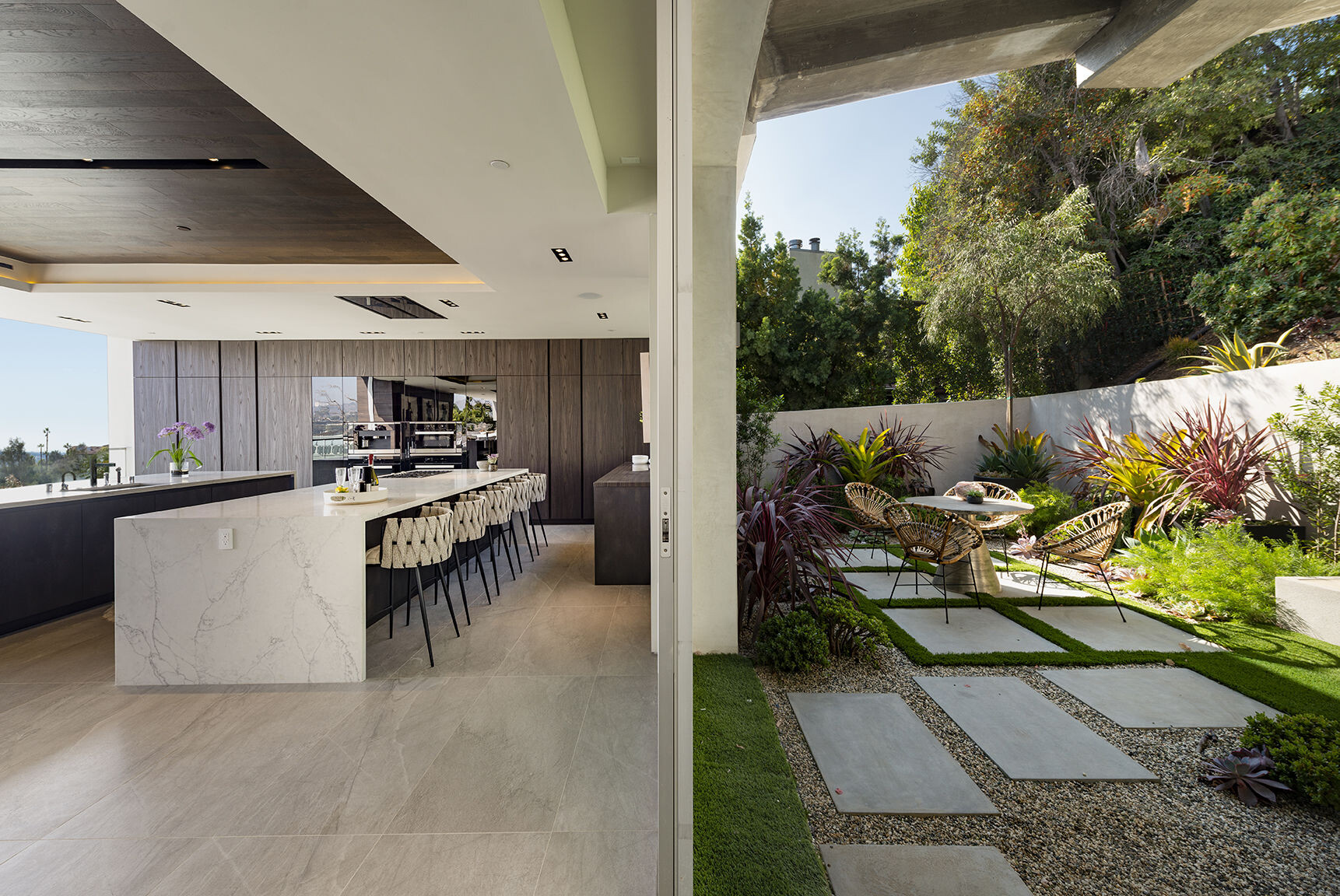
Marc adds, “This house is a response to what our unique Hollywood Hills topography provides. Not only hills and vistas, but a chance to be a neighbor to the iconic Hollywood Bowl, to be close to all the action and excitement of urban Hollywood, but then travel down a driveway and enter a secluded and private space.”
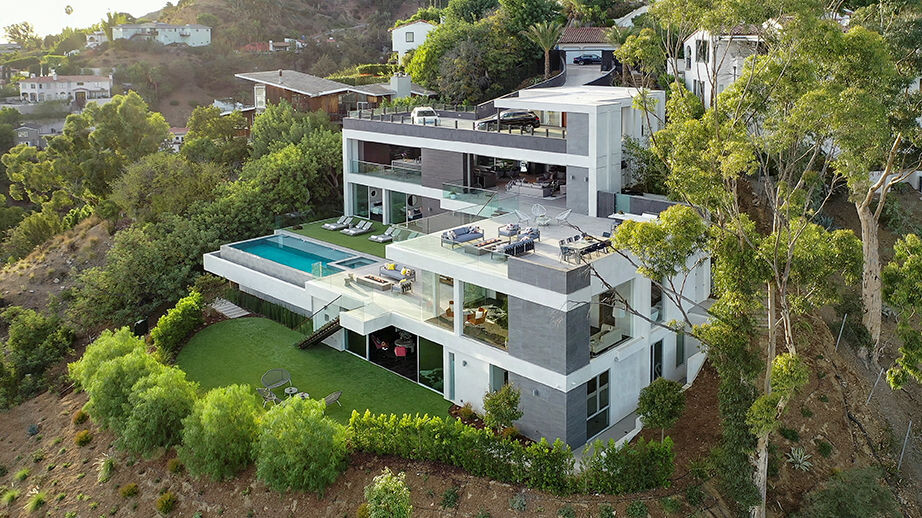
Photography by William MacCollum. Video & Drone by Geoffery Franklin
