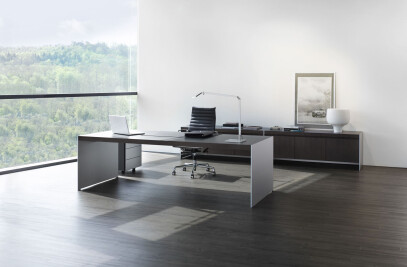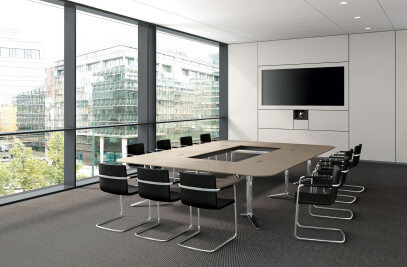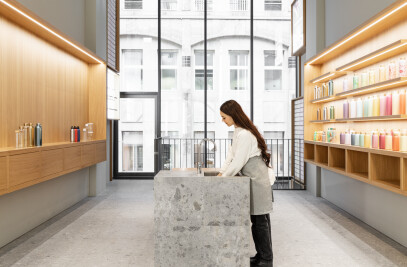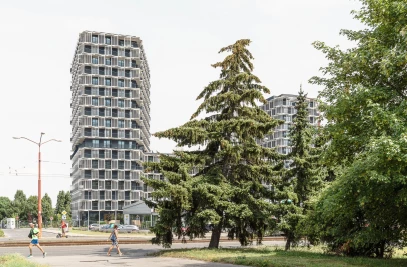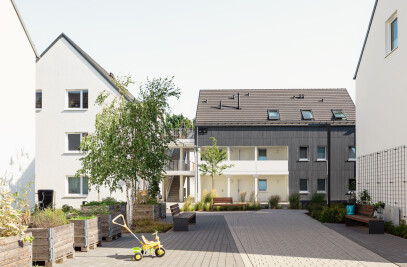AllesWirdGut Architects recently completed a District Administration office in the German city of Erlangen. In urban design terms, the new building has a central position within the quarter. As an upgrade to the area and for improved usability of an administration building, the ground-floor area was designed to be as public and as accessible as possible. This was achieved by AllesWirdGut by providing multiple entrances from different directions, which all come together in a shared light-bathed atrium.

The building is structured into a public, transparent ground floor, accessible from all sides, and offices of the individual administration departments on the upper floors. Vertically, the office areas are accessed through a sculptural spiral staircase winding upward toward the sky in the atrium. The generous foyer is characterized by transparence and openness and also corresponds in idea to the image of a modern administration building.

The District Administration office holds a special position in the area, formerly the premises of the Gossen Electrics company. The new building is an urban design hub and an upgrade for the entire neighborhood. Important communications are established and visitors from all directions are naturally guided into the building. Setbacks from the property lines allow for better use of the outdoor areas by the public and for significantly better lighting and views for all workplaces inside the building.

The clover-shaped building offers entrance situations on all sides, which all lead to a shared center. The circulation layout responds to regional and supraregional relations, interlacing important urban communications. Around the building, outdoor areas are created, whose quality adds to, and upgrades, the surrounding public space.




























