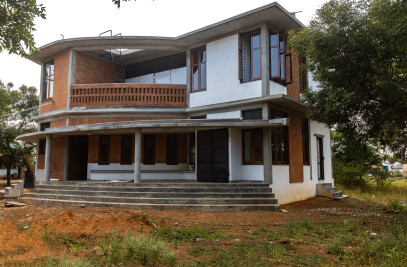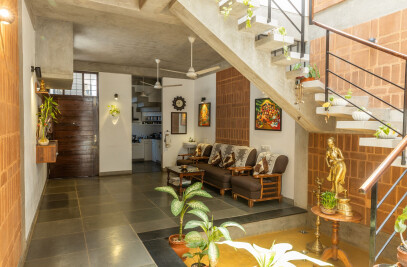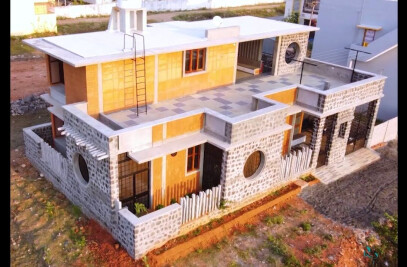LVD courtyard residence
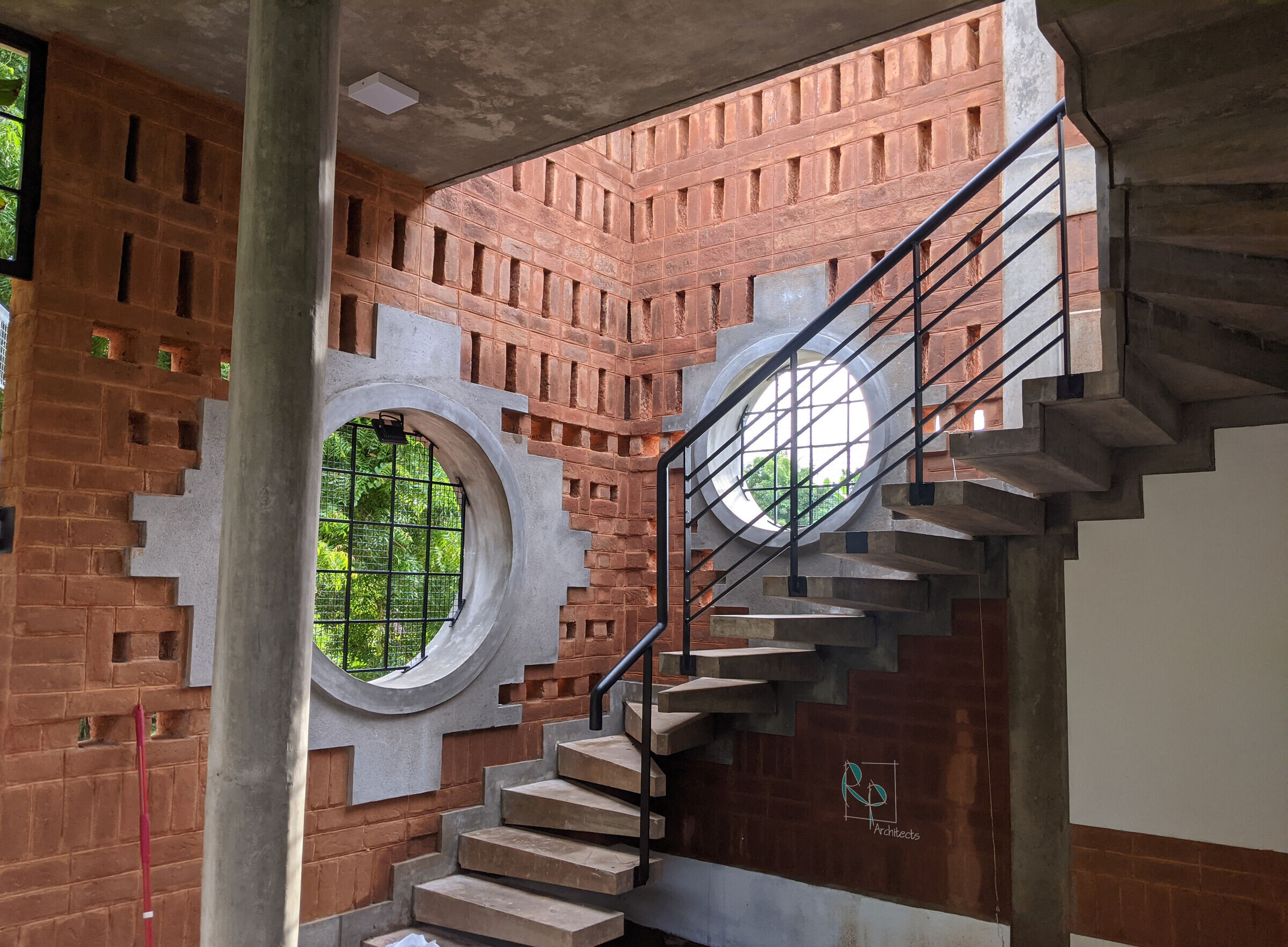
A residence in a challenging small narrow plot, with best efforts to achieve maximum natural lighting and ventilation, with series of small courtyards to achieve maximum comfort in a hot humid climate near the sea shore of Pondicherry.
Site planning
The plot is part of a series of narrow 20 x 68 feet plots. The main ventilation to the plot is from the road (south side). The future developments of the neighboring plots will make this community a row house settlement. With this in mind, the house is planned with serious of internal small courtyards, interlinking the built spaces of the house, ensuring good natural ventilation and lighting.
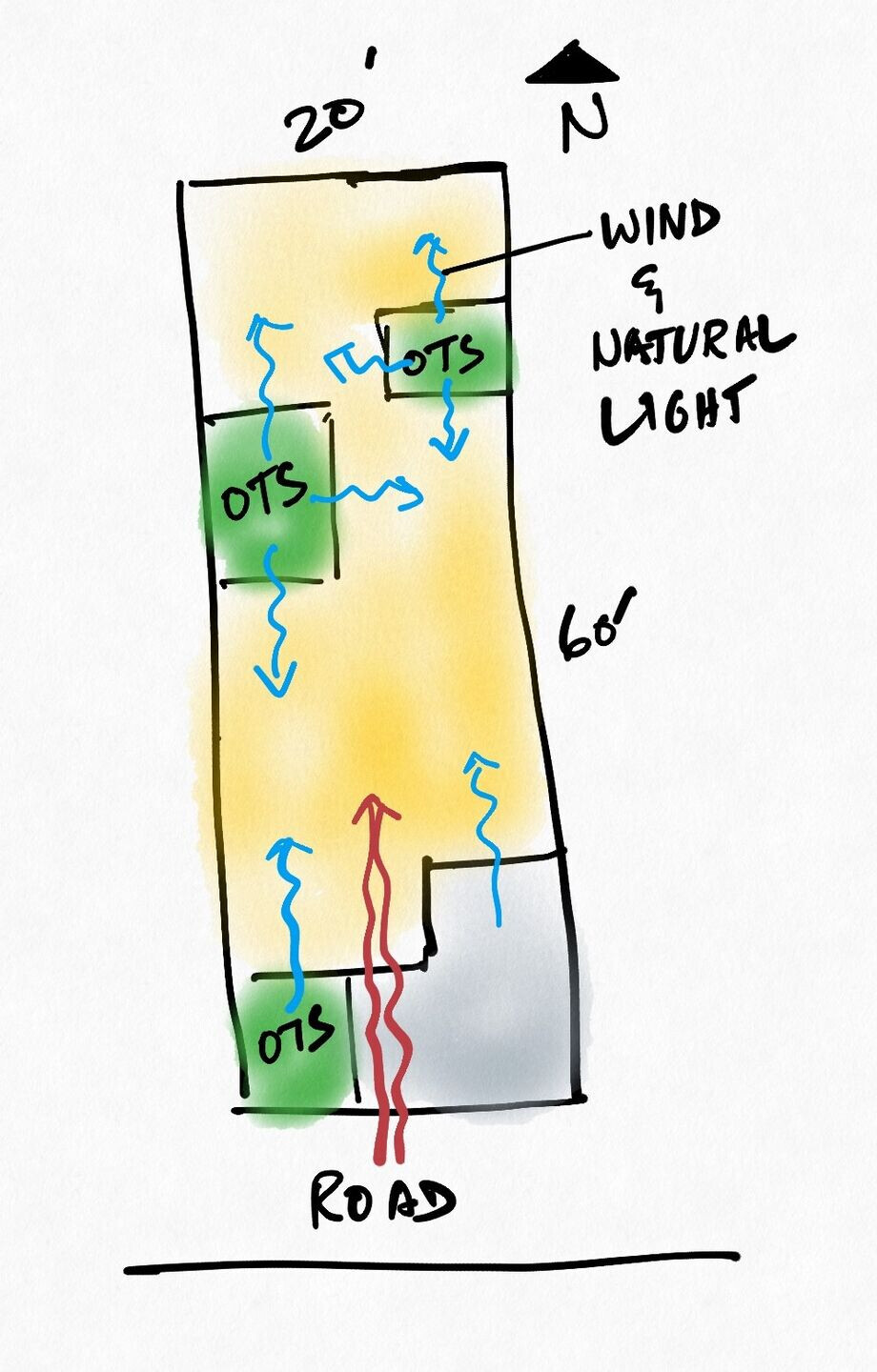
Architectural Design
The residence is designed and planned around the courtyards -the key feature. The front entrance has the open well staircase, in the open to sky courtyard- the first courtyard as part of the entrance landscape and a welcoming area of the house.
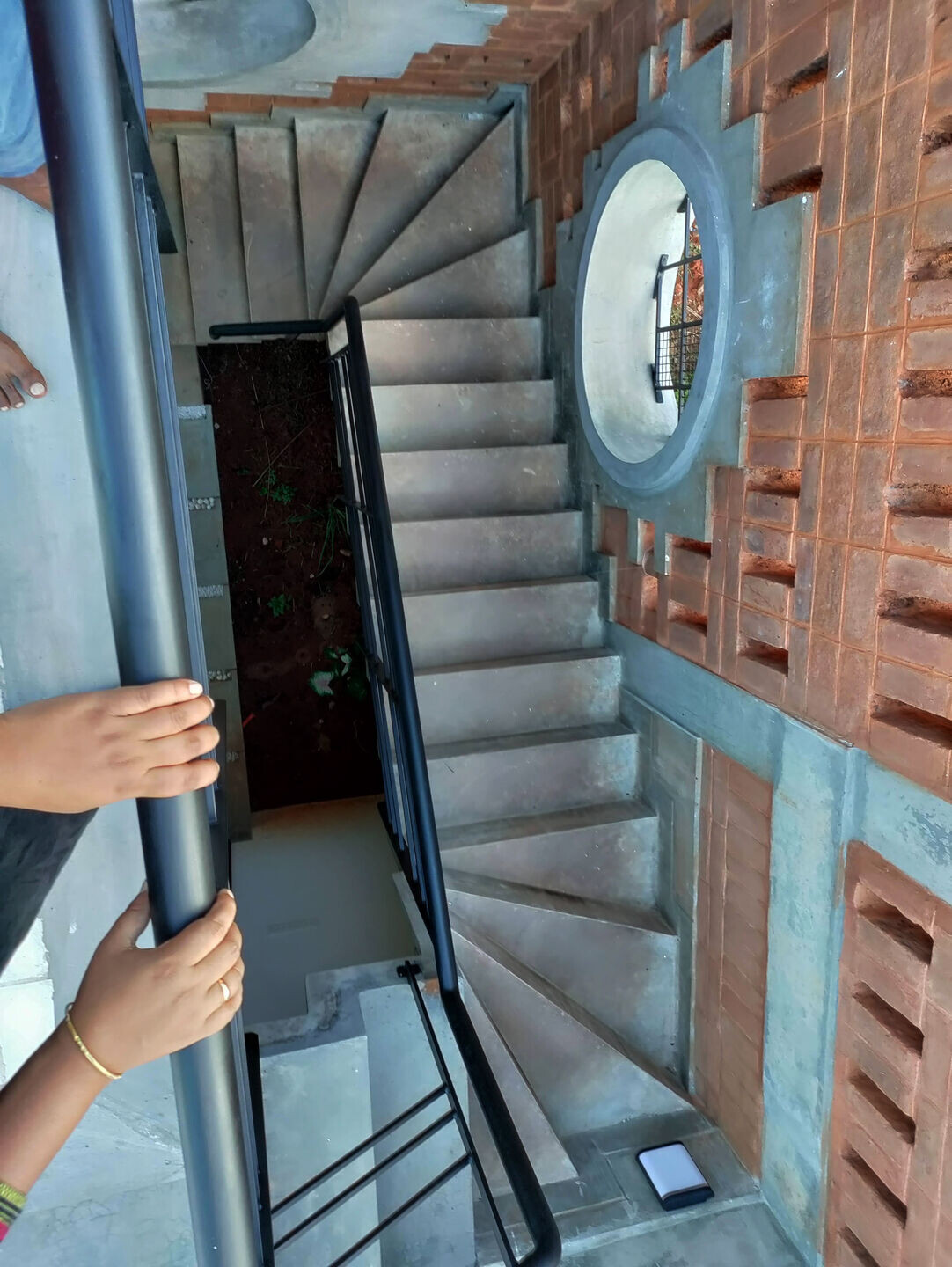
This part of the house is made will fired brick jali wall on the south (front elevation) and the west wall. This let in cool breeze and stops the harsh sunlight and heat during the day.

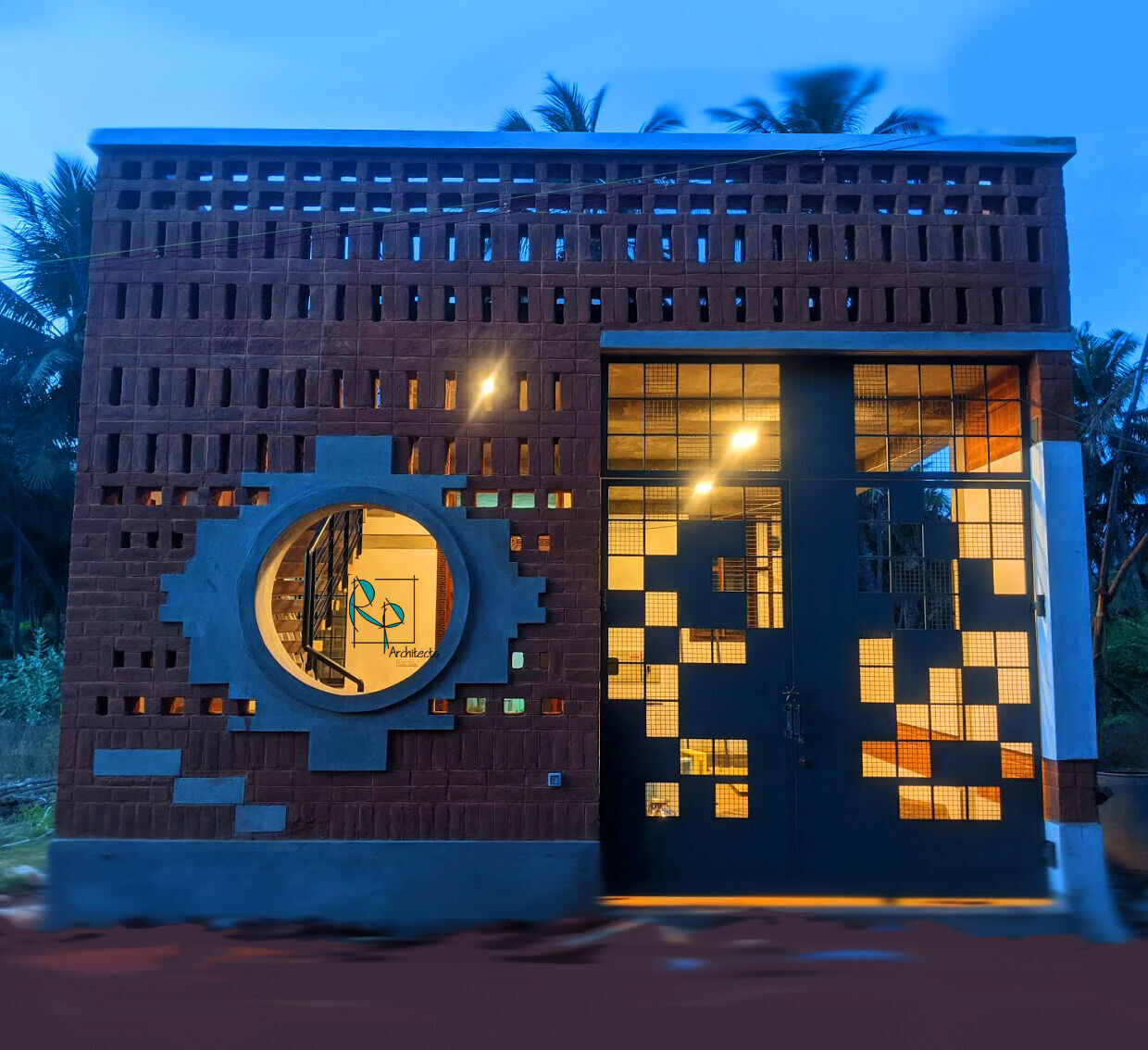
Entrance gate opens up into parking area - one 4-wheeler and two 2-wheeler space; and ramps up with one side staircase and landscapes into the house.
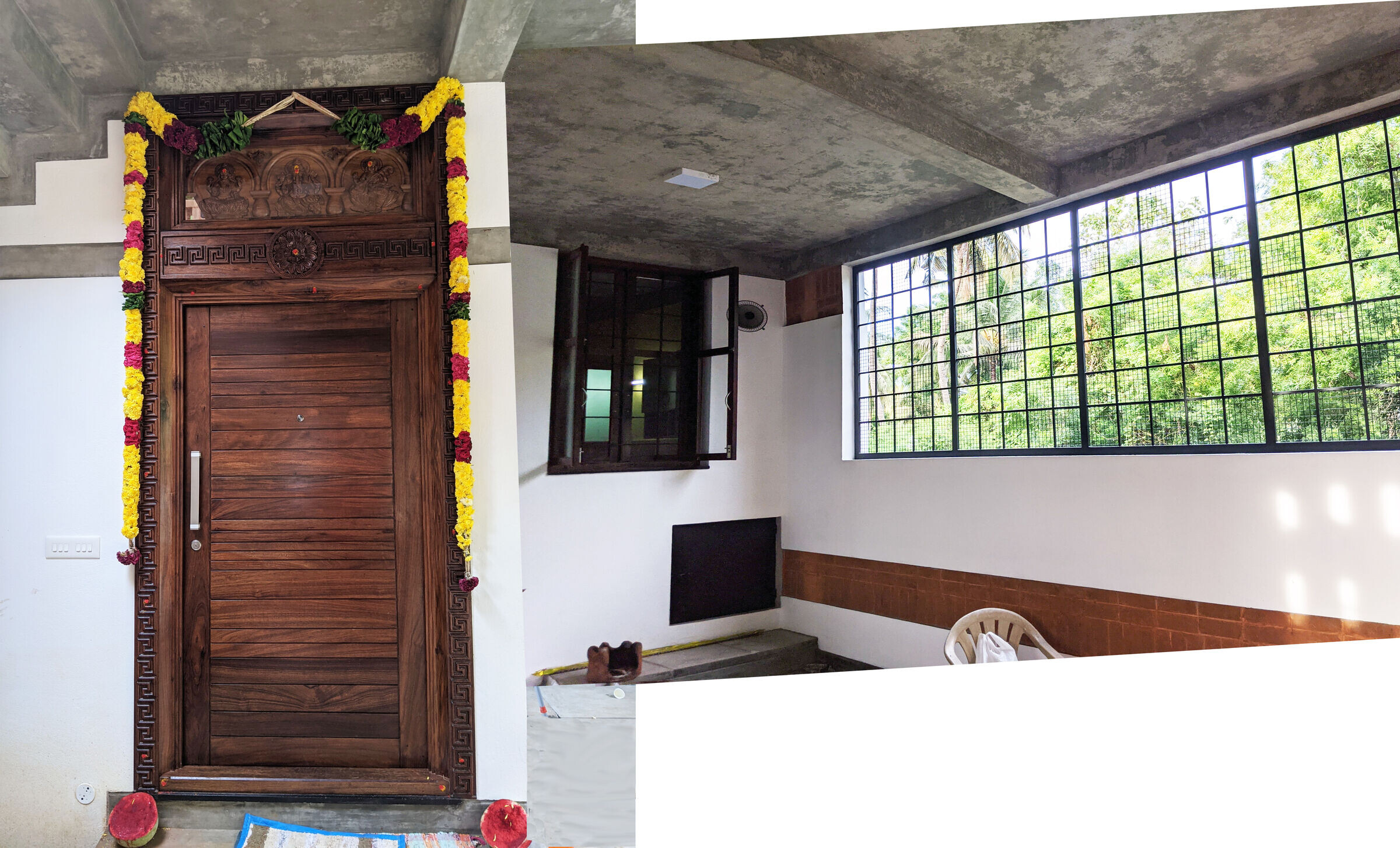
The living room is designed with a patterned CSEB wall on the south side, to reduce the heat gain into the house and to give a special unique character to the space with pastel Pondicherry yellow colour walls with ferrocement showcase boxes, as an welcoming feature.

Kitchen is planned as an open kitchen with a built in dining cum work table with elegant modern white granite counter top and pastel colour walls, cabinets, cupboards as a theme to the house.
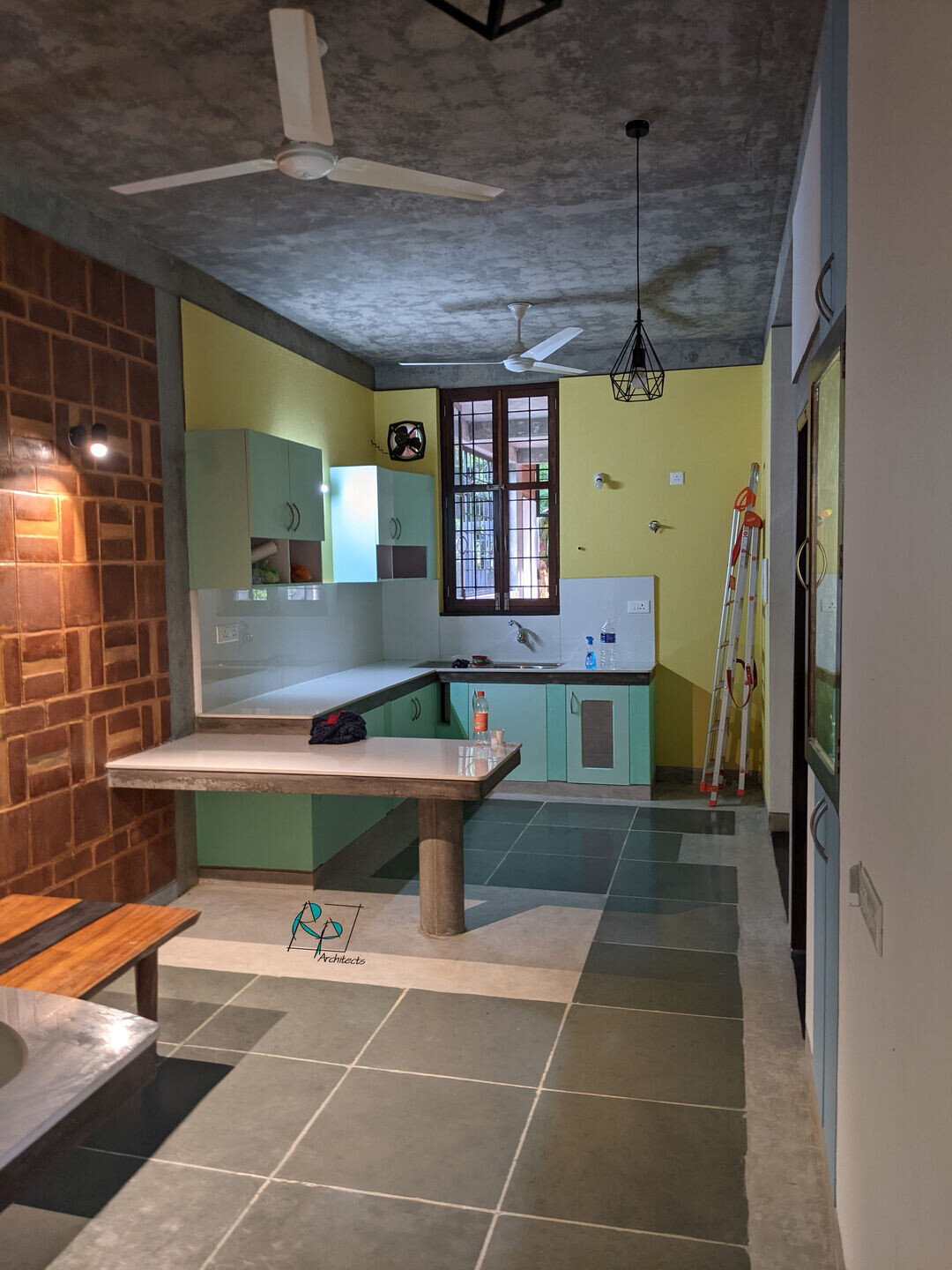
The kitchen leads to the next courtyard - the central courtyard. Both the kid's bedroom and master bedroom windows and the connecting corridor windows open up into this central courtyard with south side brick jali wall.
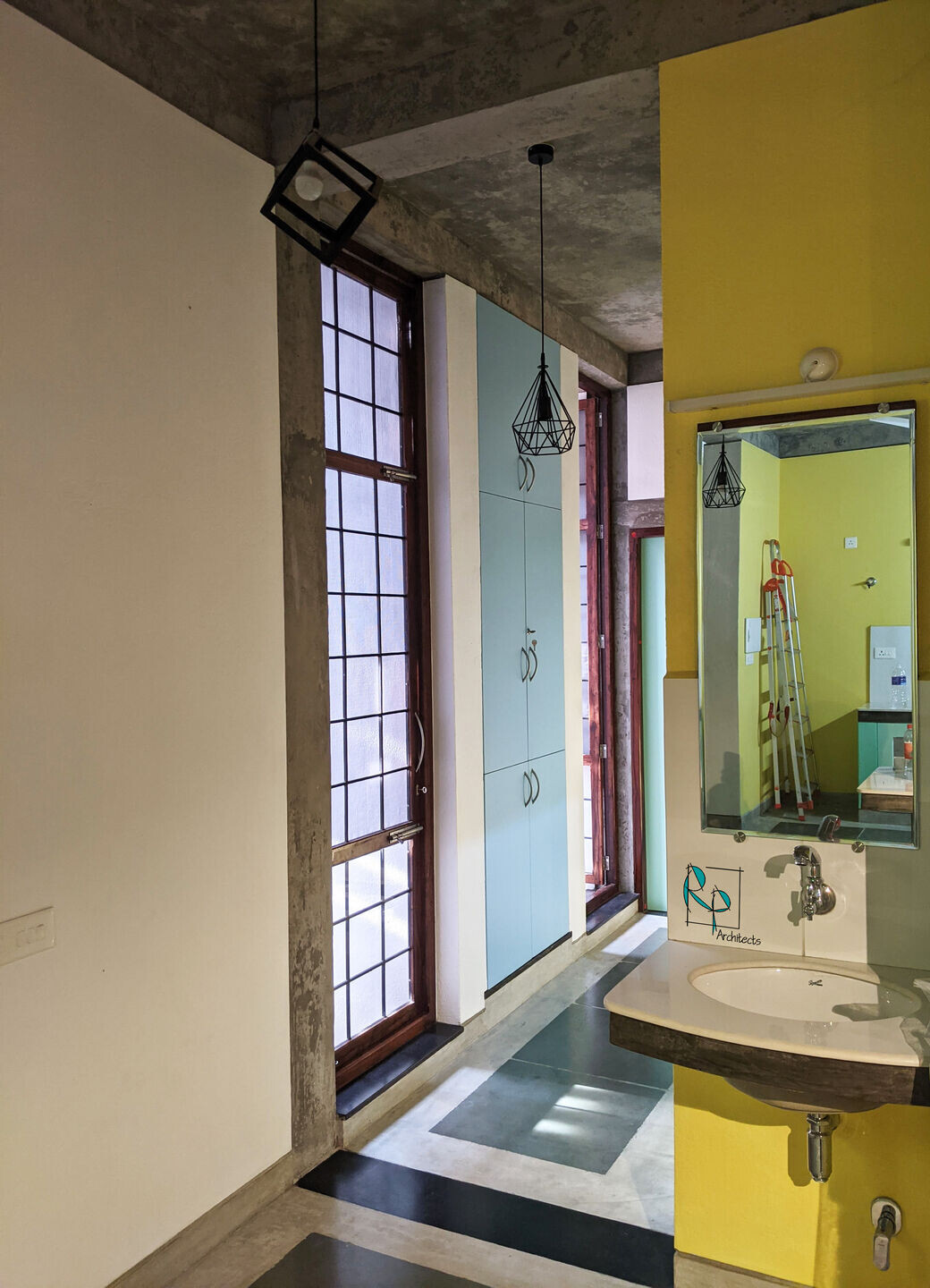


The kid's room is design keeping in mind the space requirement of a toddler to a high school kid. There is a blue chock board created as part of the wall, a built in study desk part of the window opening into the central courtyard and sufficient cupboard space for storage. The southern wall - also the head board of the bed space has a CSEB pattern - unique design to the house.
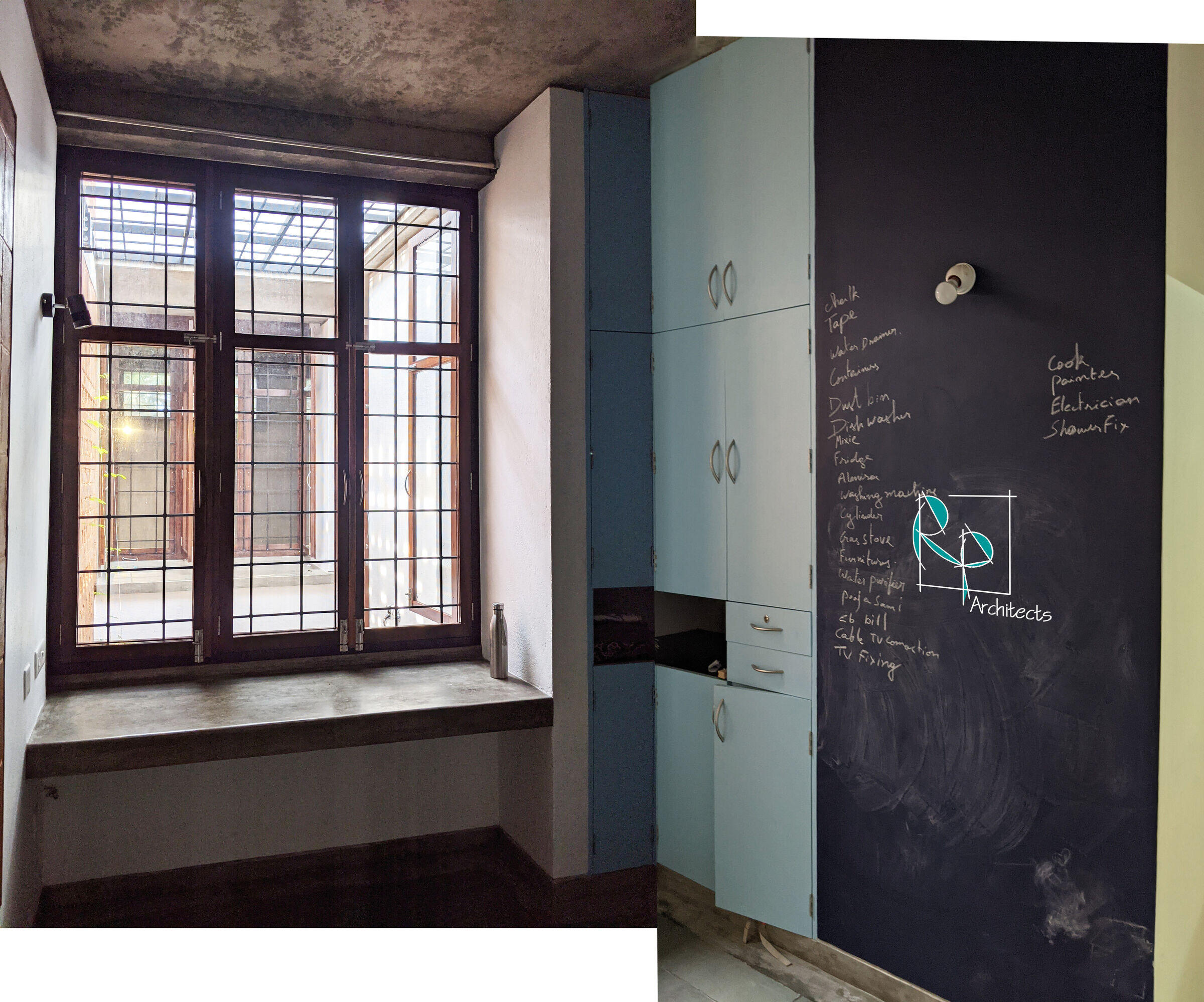
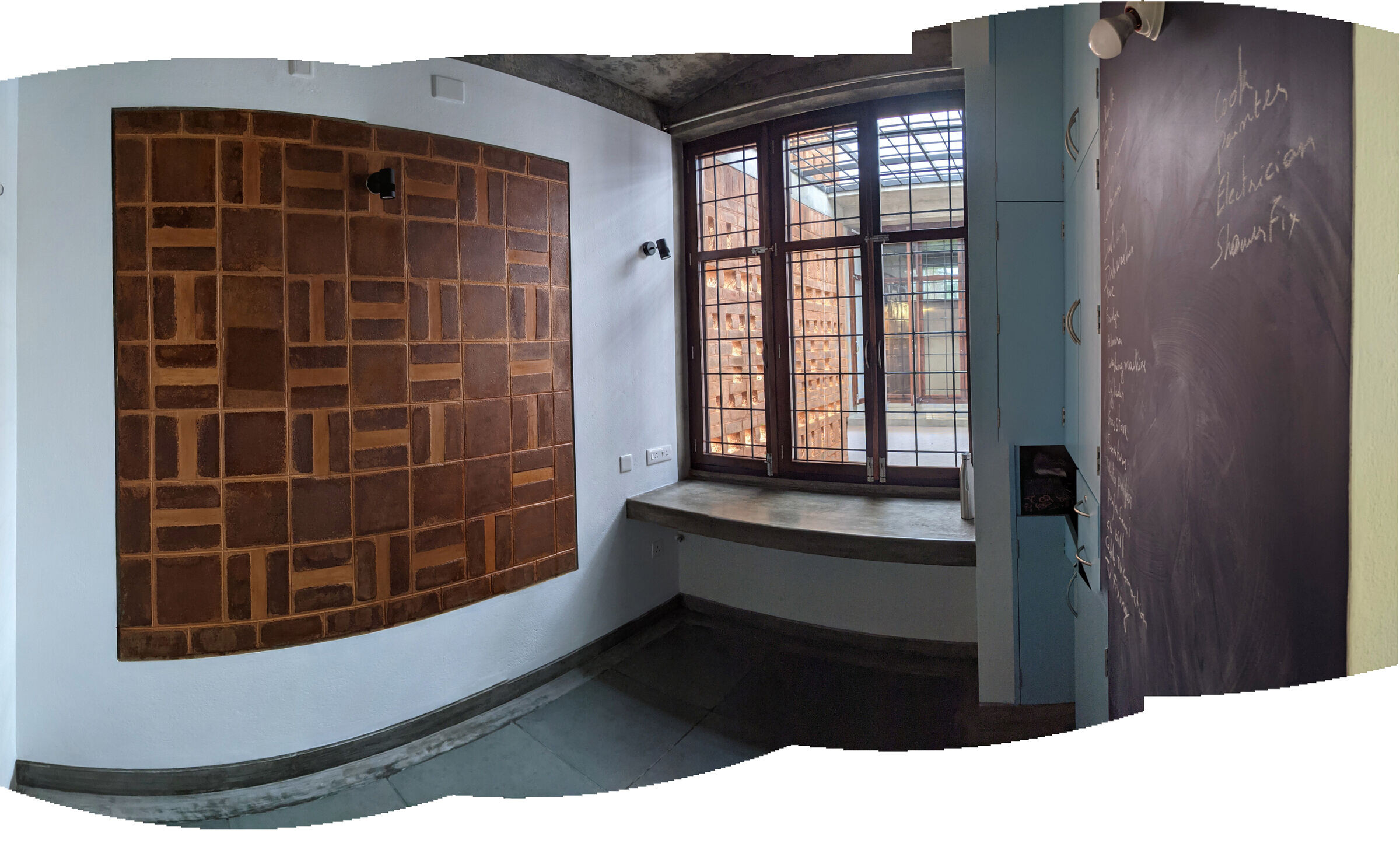
The master bedroom has CSEB pattern similar to the Kid's room as a bed headboard feature. Windows are placed strategically to have the maximum green space view. One large window opens into the central courtyards; opposite to that, a small box window above 2.1 m created to have a coconut farm view (at present day).
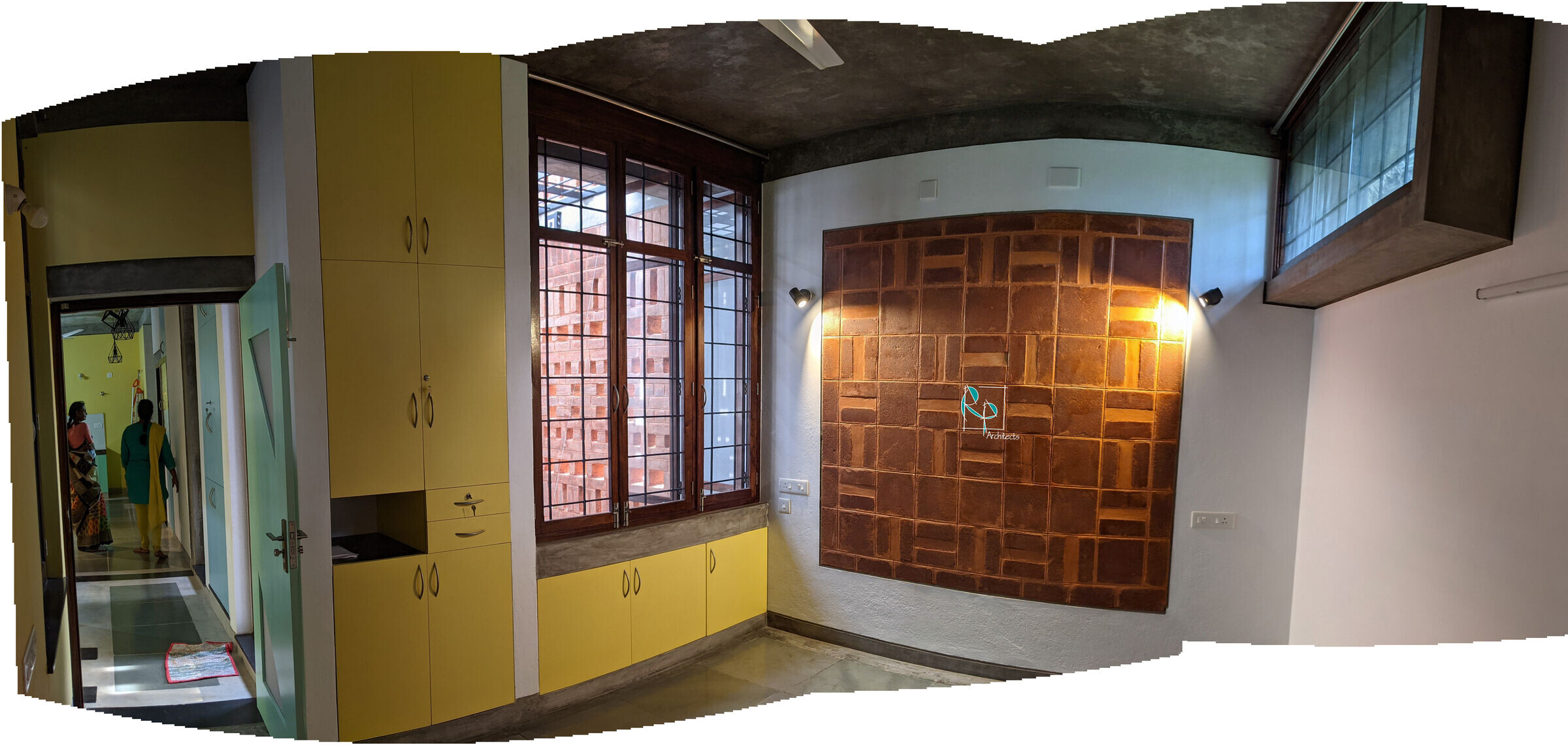
Opposite to the bedside, a window opens up into the third courtyard. This small courtyard vents the toilets and bath of the house also.
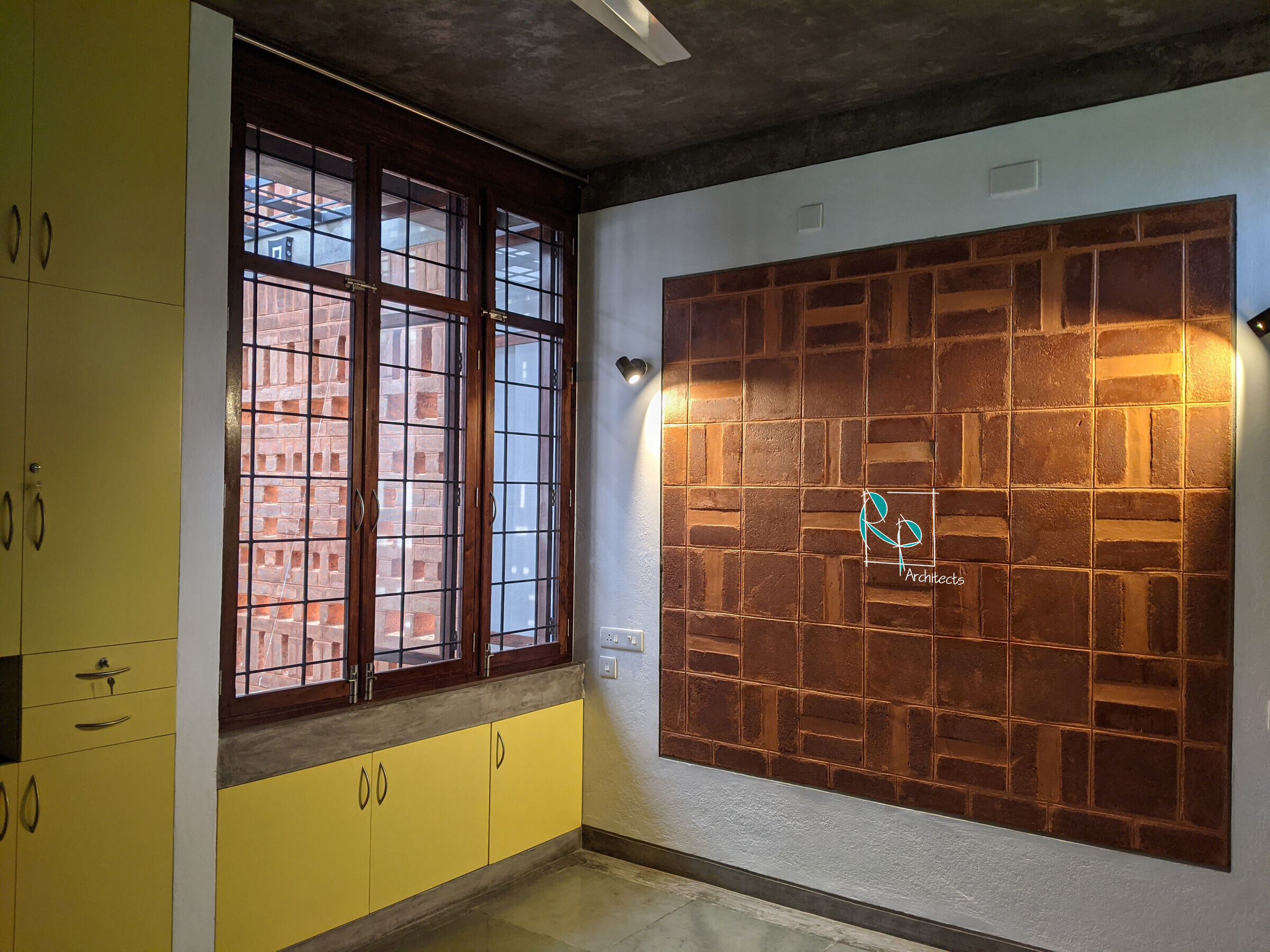
Materials
The walls are built with CSEB (Compressed stabilized earthen blocks), fired bricks exposed and fired bricks with cement plaster. The flooring designs are a combination of natural stones - Cuddapah and thandur with oxide flooring.
The toilets walls are also made with oxide flooring. All industrial finished tiles and flooring materials are avoided.
Doors and windows are made with reclaimed door from old buildings. Mosquito mesh is provided in all windows, to have natural ventilation throughout the day.
All these give the building the scope to reduce the embodied energy in the building construction.
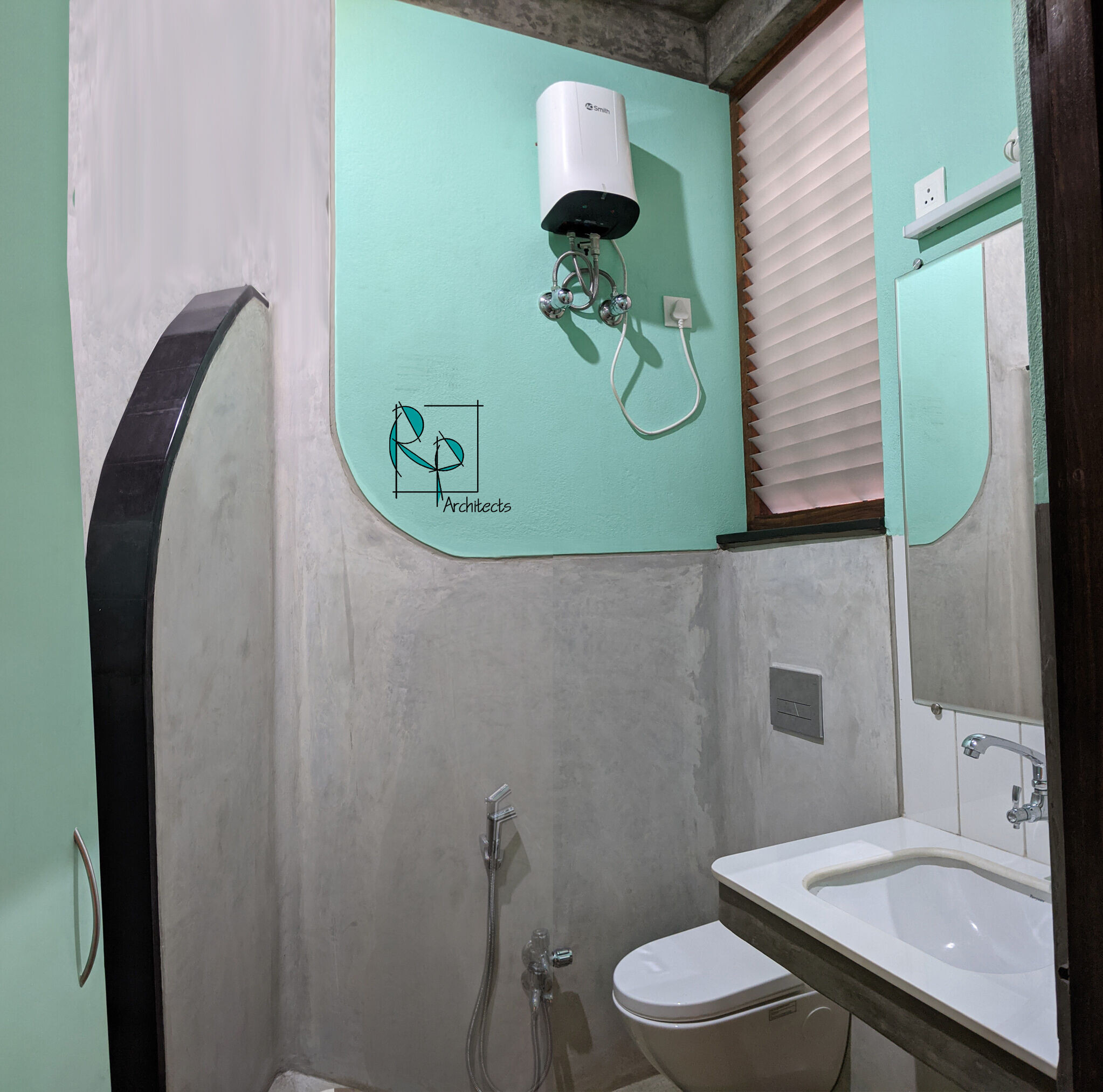
Project Details
Project Name: LVD courtyard residence
Location: Kalapet, Pondicherry
Architect: RP Architects, Pondicherry
Principal Architect: Ramya Prasad
Plot Area: 126 sq.m / 1357 sq.ft
Built-up Area: 119 sq.m / 1282 sq.ft
Year of completion: 2021
Photographer: Ramya Prasad


























