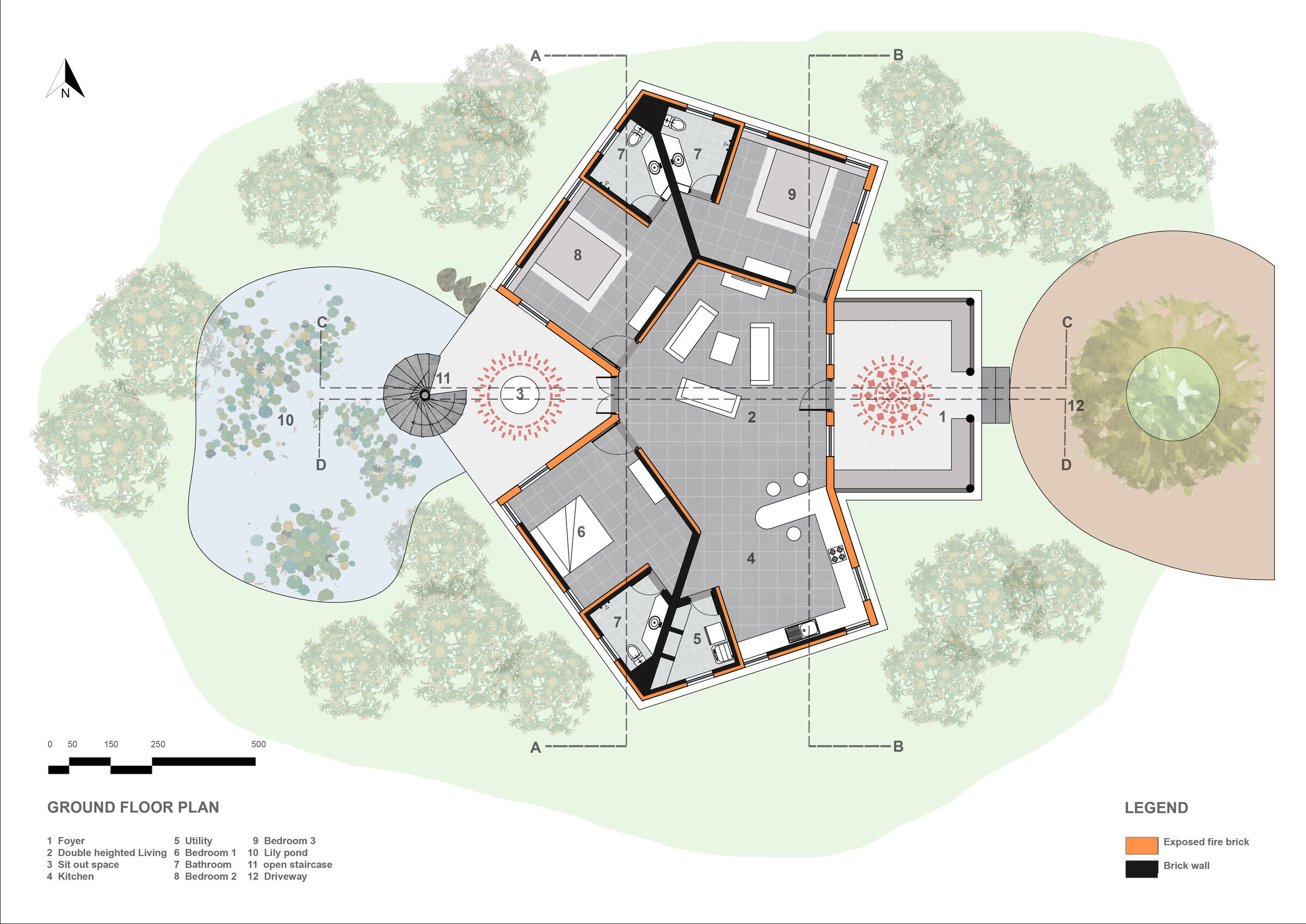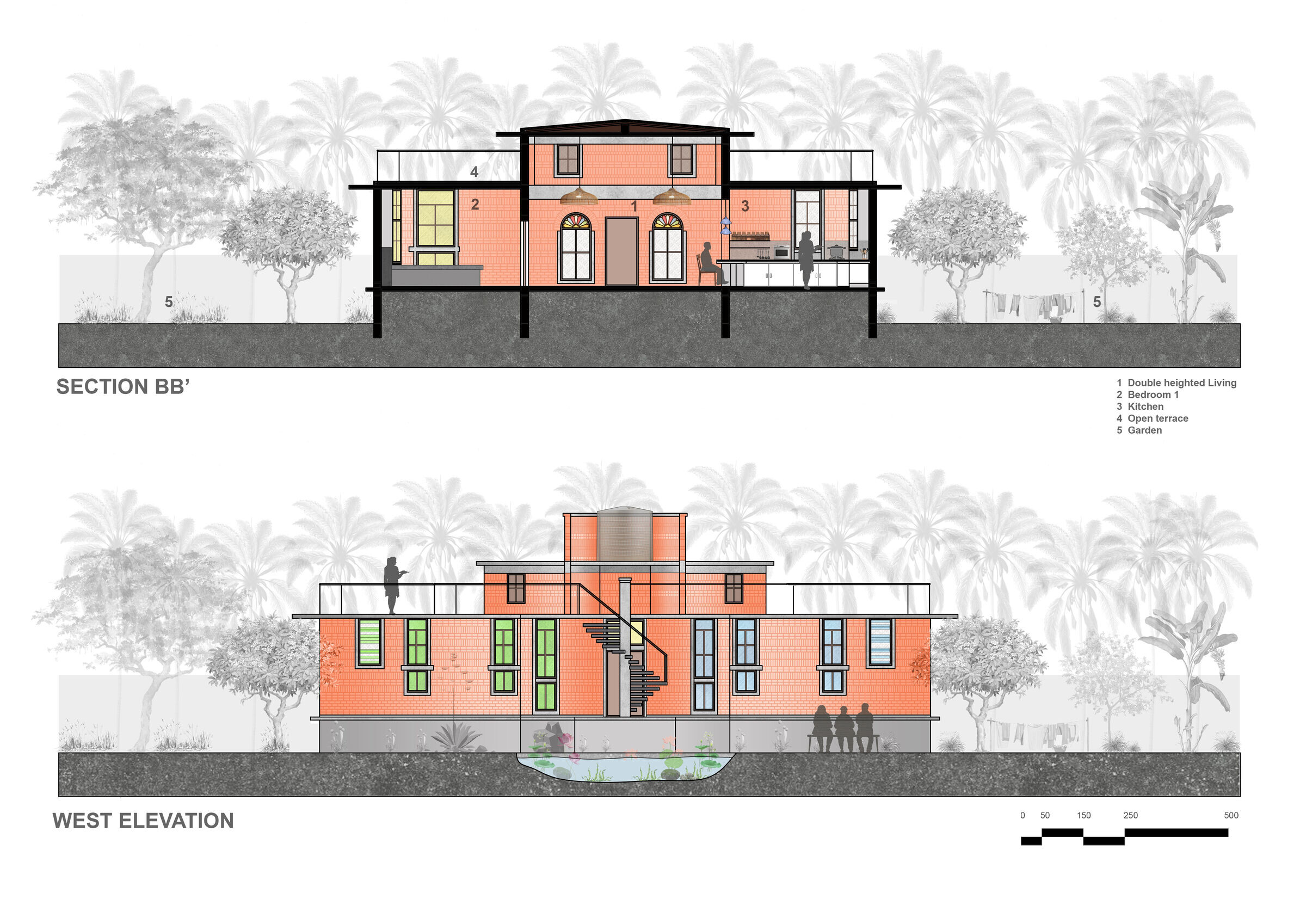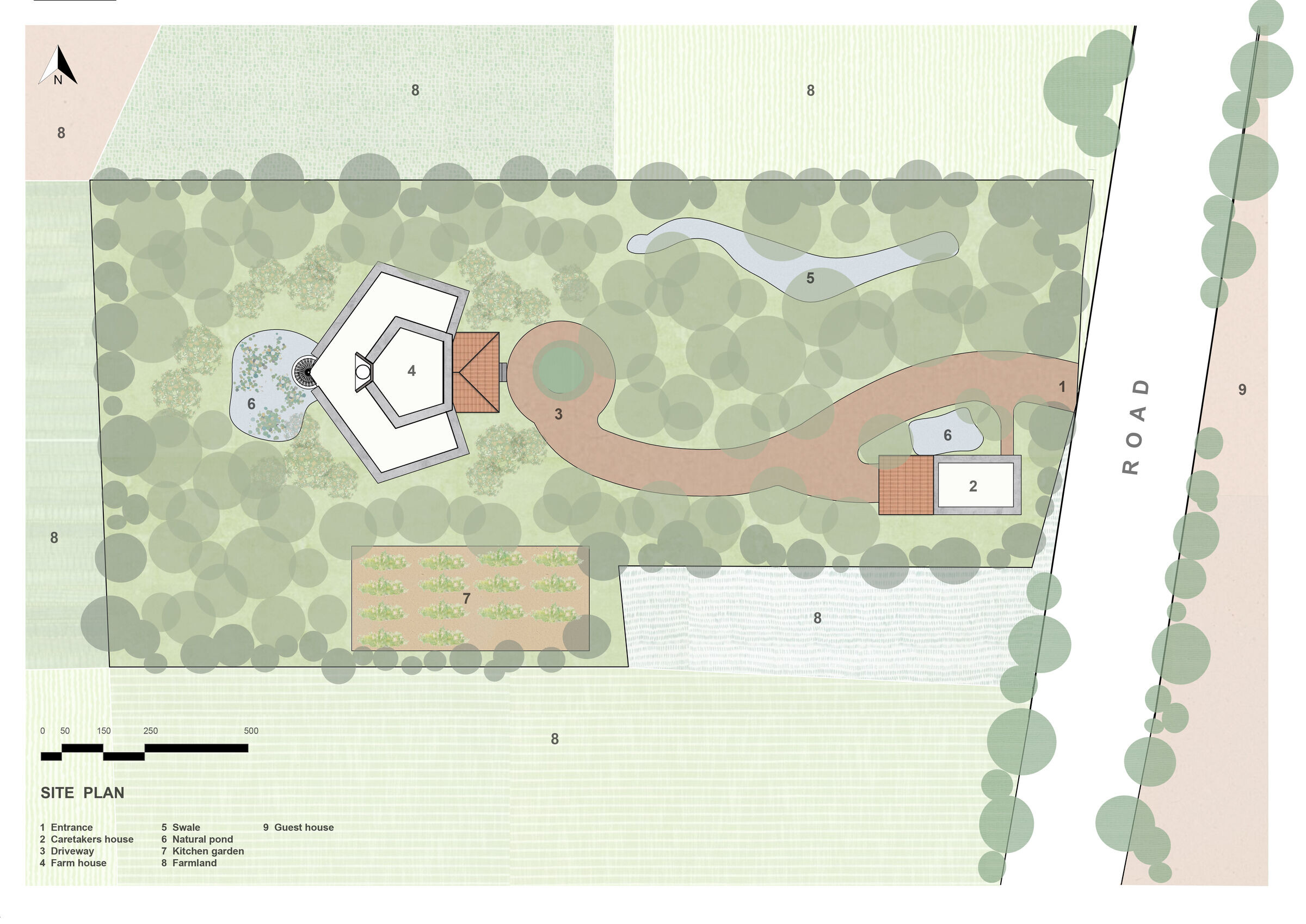Designing a sustainable vacation home in the middle of lush green tropical farm lands is an exciting challenge that emphasizes harmony with the environment. The design focuses on the thoughtful integration of natural surroundings, passive cooling strategies, and traditional design elements that respect for the land and a desire to create a space that is both comfortable and connected to nature.
The is a nice vast 1-acre land, north south being the longer direction and road access from the east side of the plot. Positioning the farmhouse toward the west half of the plot strategically creates a private zone that is nestled within the fruit orchard, currently in its growing stage. This layout not only enhances privacy but also allows for direct interaction with the burgeoning landscape, fostering a deeper connection with nature as the orchard matures.
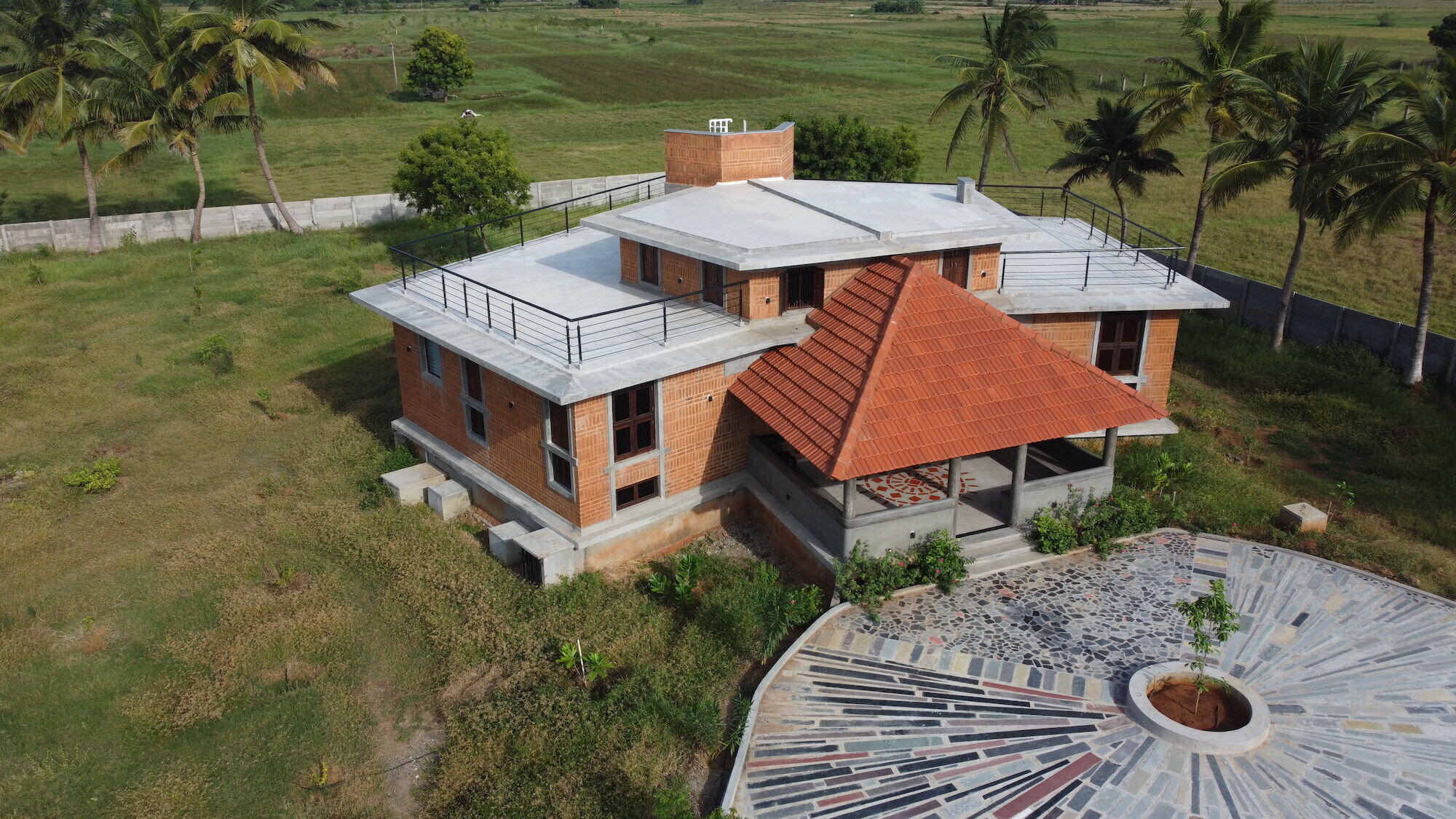
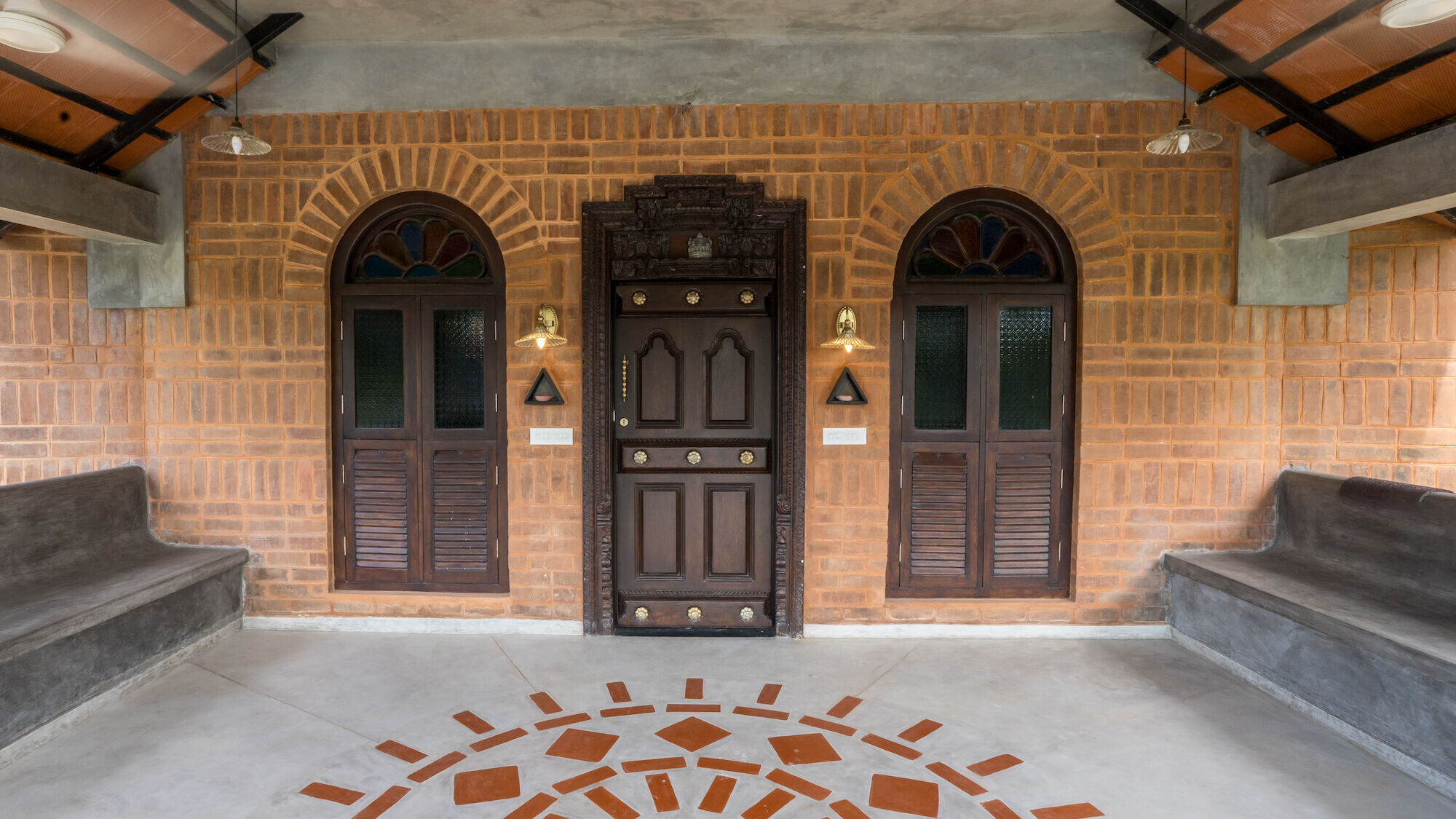
When we enter the plot, the gate opens up into a natural path. On the left-hand side, a small caretaker house with a car parking area is built. This path further takes us inside and then revels the farm house set in-between the lush tropical orchard.
The building is design in a pentagon shape allowing us to give direct view from all the rooms and spaces the outside greenery. The farmhouse designed with open spaces that seamlessly integrate with the orchard. Front large verandas or Thinnai facing the orchard provide inviting spaces for relaxation (a tradition foyer area) and rear side large open space acts as an outdoor dining, relaxing seating area which overlooks into a natural pond and orchard. Good overhanging roofs are offered to shade these spaces, making these areas comfortable throughout the day.
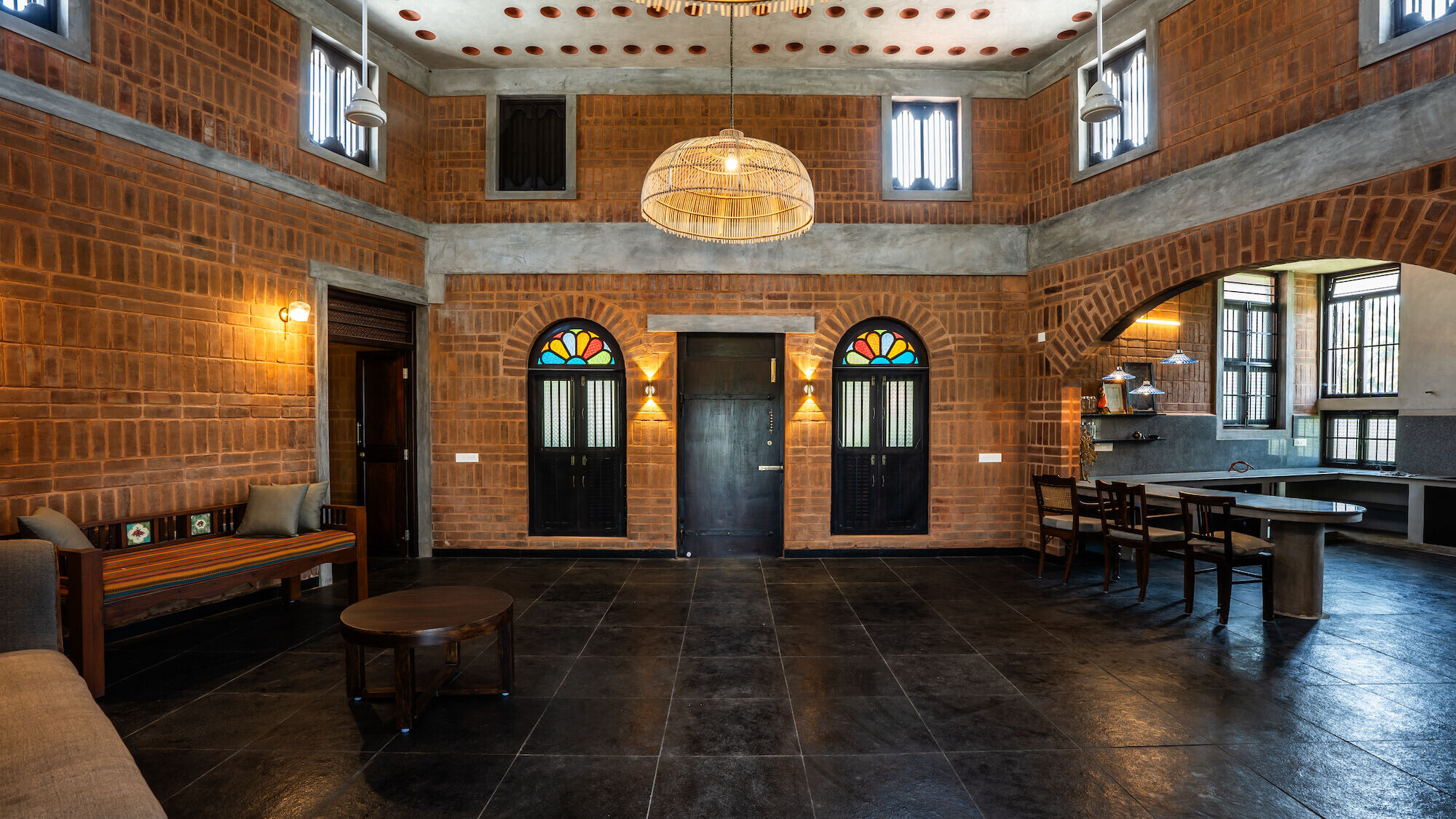
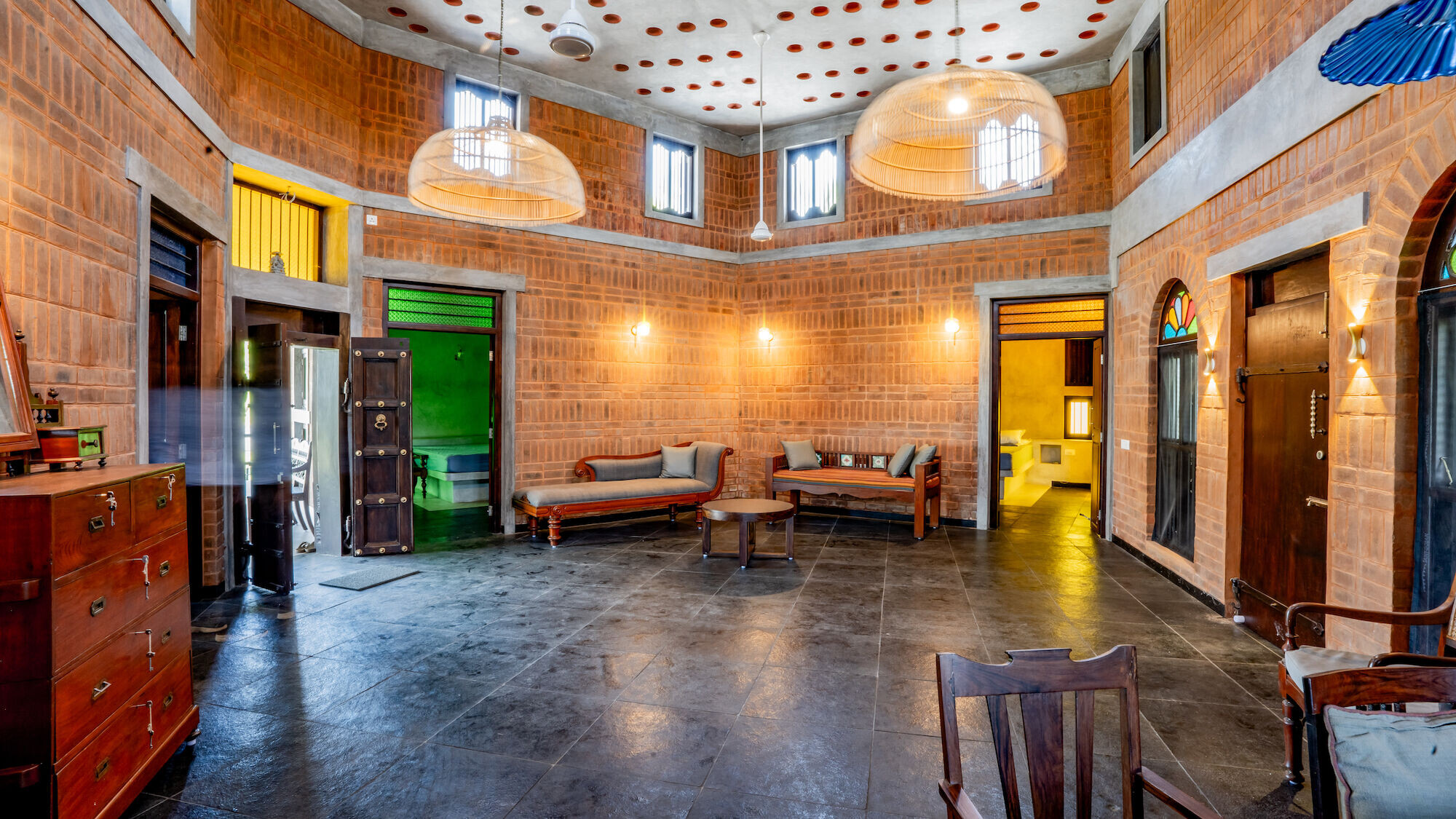
The thinnai, or the entrance veranda, serves as a welcoming transition into the home, featuring a beautifully reclaimed wooden door adorned with intricate Tamil carvings. Upon entering, guests are greeted by a striking double-height living area. This spacious design promotes airflow and light, creating an inviting atmosphere. The use of pot roof filler slabs, combined with strategically placed windows at the top of the roof, allows hot air to rise and escape, effectively cooling the space. The lower windows facilitate cross-ventilation, drawing in cool, fresh air from outside, enhancing comfort without relying heavily on mechanical cooling systems.
There are 3 bedrooms and attached bathrooms designed in the house in a minimalistic way. Large windows in the living area and in the rooms invite abundant natural light, illuminating the interior while providing views of the surrounding orchard. The interplay of light and shadow throughout the day creates a dynamic environment that evolves with the sun's position. To enrich the farmhouse's aesthetic and provide each room with a distinct character, stained glass windows have been incorporated throughout the design. This element not only adds a touch of old-traditional charm but also infuses the interiors with color and light, creating a magical atmosphere.
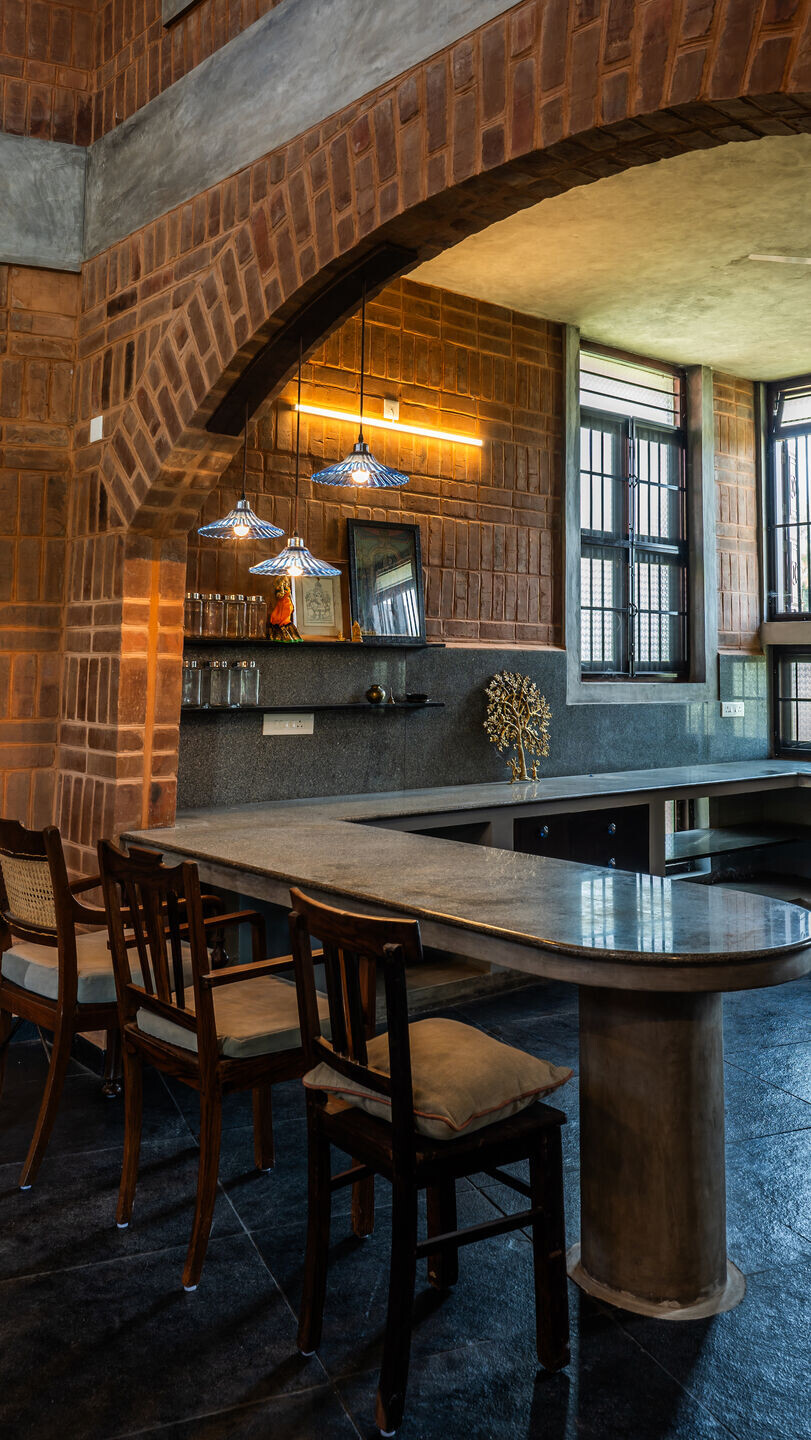

Colour-codes
Yellow – client’s room – warm hues that evoke a sense of cheerfulness and energy, just like her
Green – Grandparent’s room – reflecting the lush surrounding- embodies tranquility and harmony and promoting relaxation
Blue – Boy’s room - embodies energy and calmness, striking a balance that supports both play and relaxation.
The house has an open kitchen with a built-in dining table which can act as a work space as well. This space is an extension of the living and is connected with the family space.
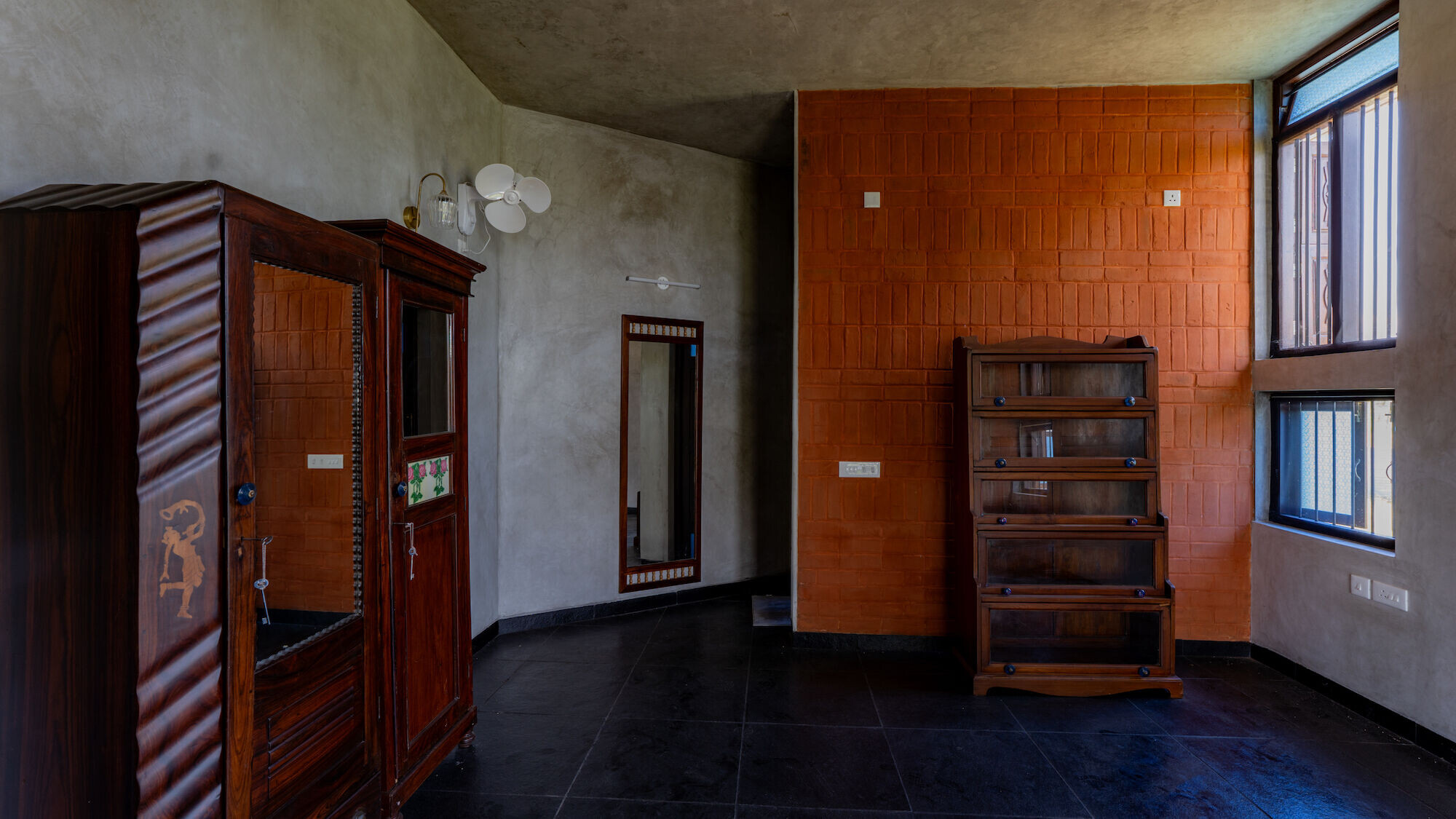

Materials & Aesthetics
The house is done with minimalistic ecofriendly material choices. The walls are done with exposed bricks, letting the walls breadth and not let the heat penetrate into the indoor spaces.
The inside walls of the room area where plastering was needed, was done with traditional oxide finish, light natural greyish white colour with no colours added to them.
The flooring of the living, kitchen and bathrooms are made with natural cuddapah and thandur stones- leather finished so natural grip and comfort is provided in all the seasons for the users.
Rooms have inbuilt concrete cots with oxide finish and floor is also done with the same oxide finish. Which makes the space seamlessly flow.
Using 80% reused doors, windows, and ventilators, along with the rest being made from reclaimed wood, adds an impressive layer of sustainability to the design. This approach significantly reduces the ecological footprint by minimizing the demand for new materials, preserving forests, and honoring the concept of reusing existing resources. This not only aligns with the eco-conscious ethos of the home but also lends the farmhouse a sense of history and character through the use of these repurposed materials.
Adding stained glass also adds to this character of the house.
A good layer of roof insulation is done with Aerocon and white tiles, which is a very effective cool roofing method, which we have adapted here.
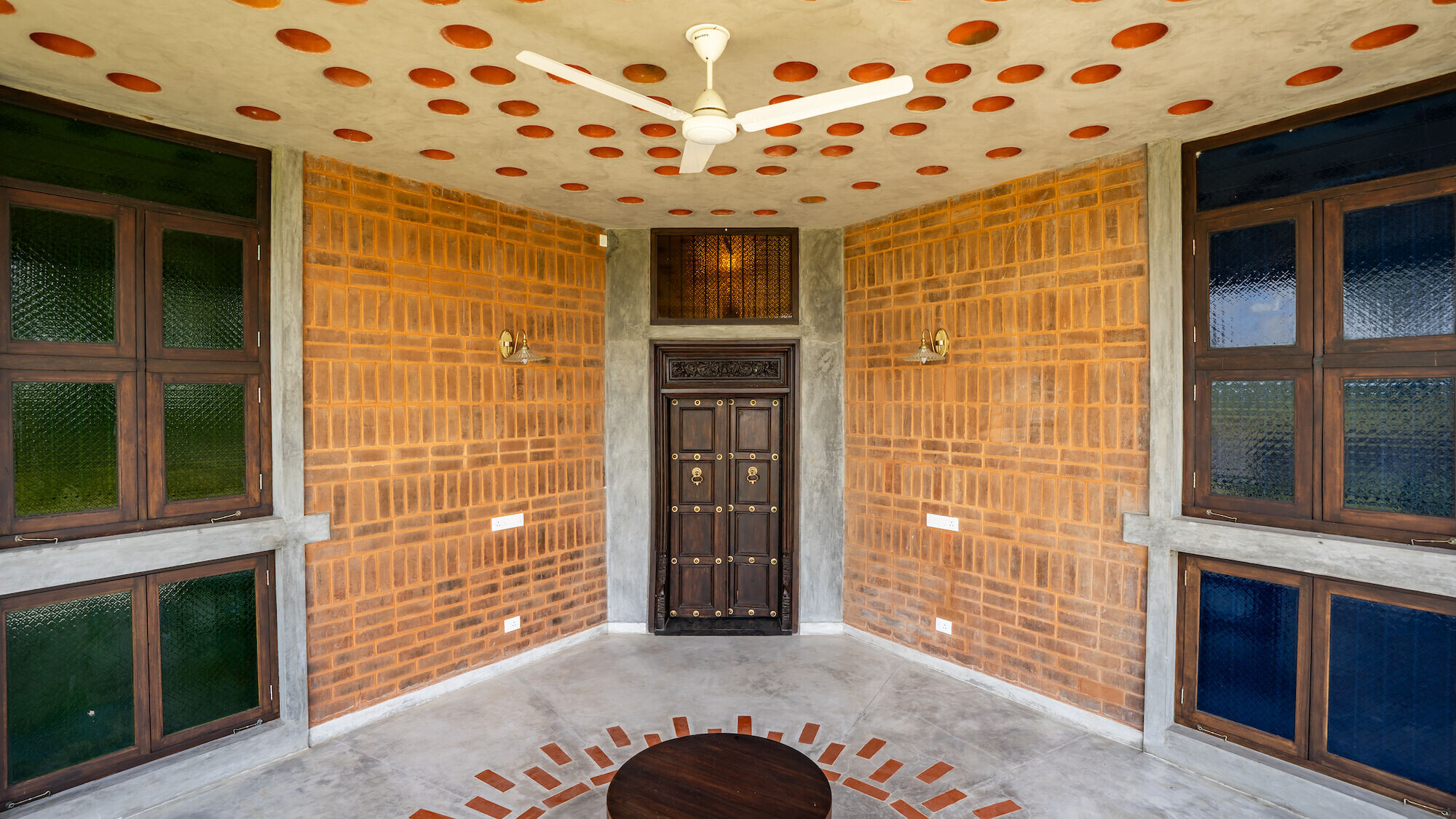

The balance between traditional elements and modern sustainable practices is what makes this design truly special. By integrating the farmhouse with its tropical surroundings and using eco-friendly materials, it becomes not just a place of relaxation but a living example of how sustainable architecture can coexist with nature.
This approach can inspire others by showcasing how homes can be both beautiful and environmentally responsible. From the use of reclaimed materials to energy-efficient design, it illustrates how sustainability doesn't have to come at the cost of comfort or style.
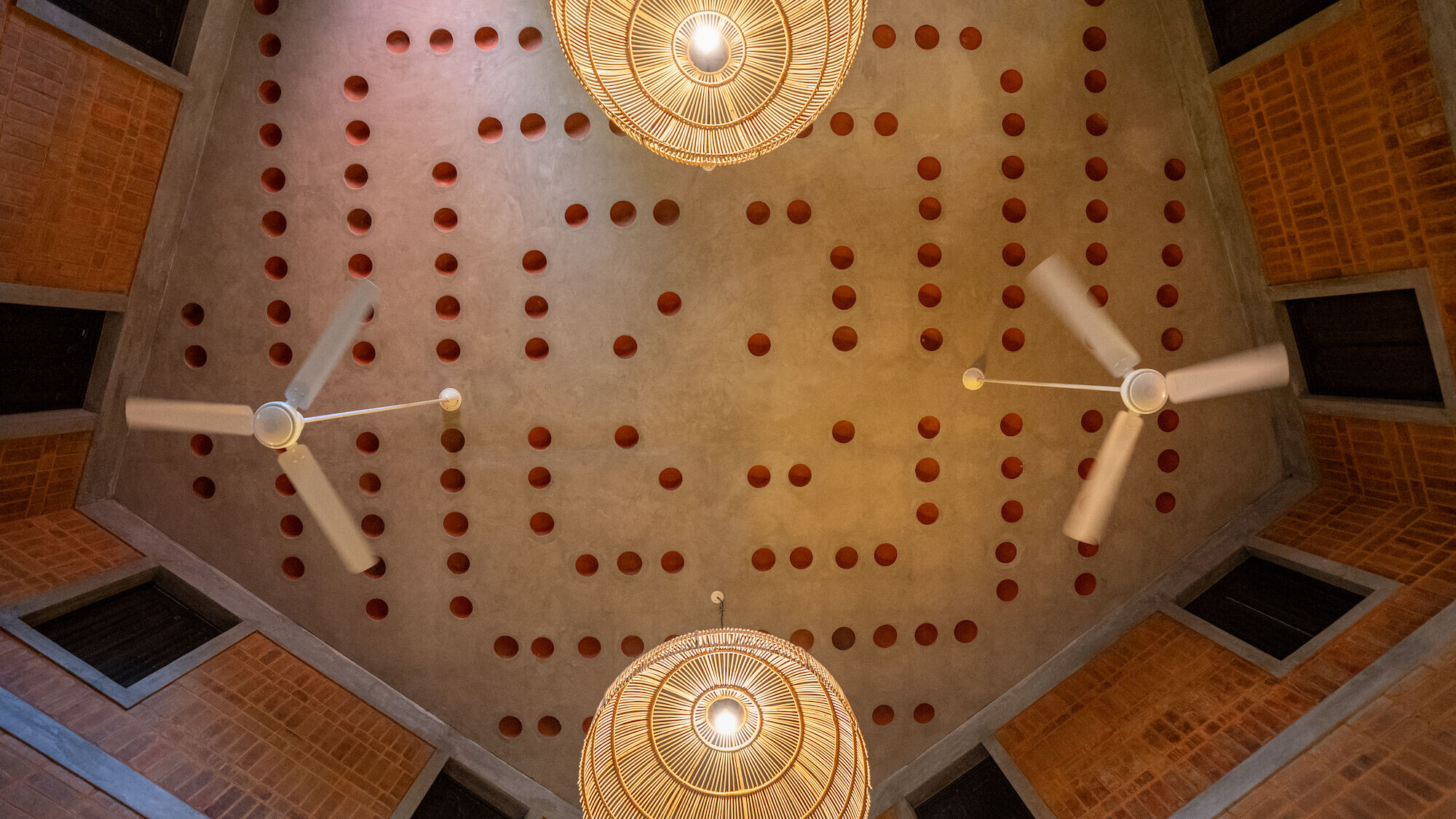
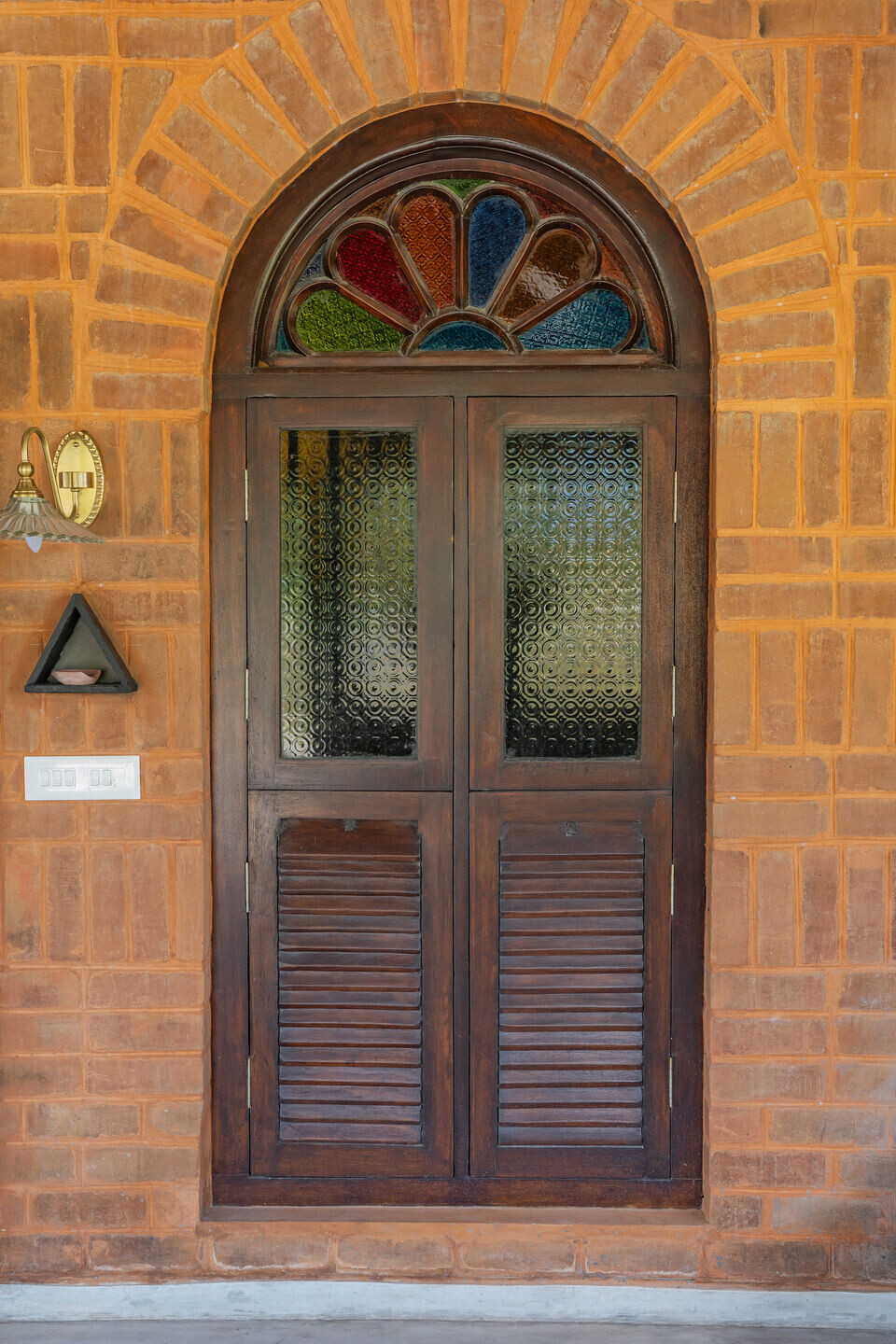
Team:
Architect: Ramya Prasad, RP Architects
Photography: Aswin Yegappan
