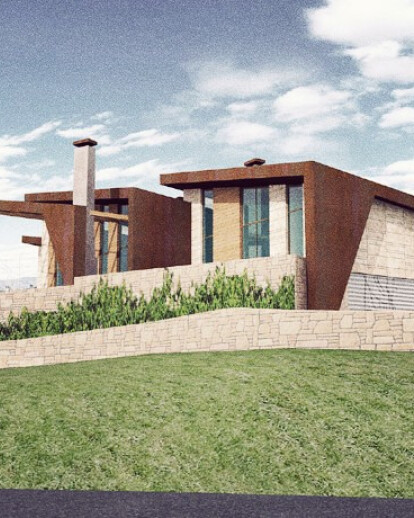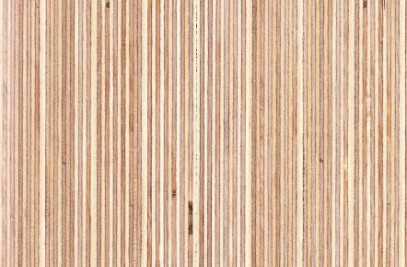The sun in every room of the family house. This house is designed so that every rooms’s exposition towards the sun is favorable. This is thanks to the structure of the property, located near the village of Lyaskovo. The architects - Alexander Dimov and Zornitsa Ninova design a sunny and energy efficient house for a family with two children. The area is chosen by the owners for its southern slope, the relative distance from the transition road and a nice view, which reveals the presence ot the nearby forest. As usual, the entrance is faced to the north and the yard is designed to the south.
There is a second, smaller guesthouse in the southern lower side of the plot. The natural location of the main building in the northern part of the property, which is the highest point on the pitch. Little guest house will be in the south – as further as possible from the main building and will be located so as not to impede the view. It is accessed by an alley, parallel to the boundery of the plot. The alley is designed at lower level, so that cannot be seen from the main house. Eaves are outstanding volumes to the house and will be coated with copper sheets. Changing the color of copper will be the sign of the times.






























