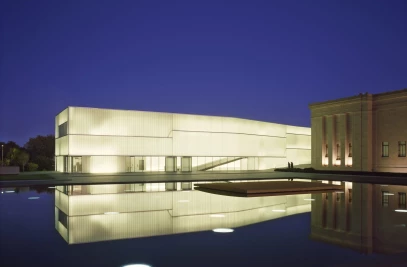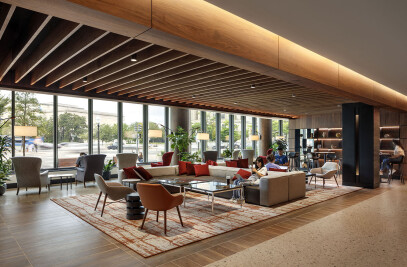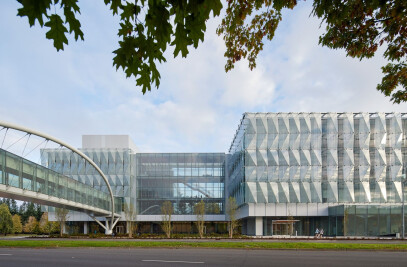Ennead has worked with LycéeFrançais de New York for over 15 years, beginning with the design of the Main Building in 2003, which unified the school which was once housed in six separate buildings into a single location. Since then, Ennead has worked with LycéeFrançais de New York every year to respond to the school’s curricular evolution. Most recently, Ennead expanded the school to accommodate for their transformed curriculum while providing a new dignified presence on York Avenue.
York Wing (2016)
The new wing at the LyceeFrancais de New York, positioned prominently on York Avenue, creates a more public face to the school on the avenue and a new point of access into the main facility from the City. The addition is strategically connected to the main building providing important new spaces for teaching and learning. In addition to new classrooms, administrative offices and study areas, a double height media lab – a state-of-the-art broadcast studio – forms the intersection between the two buildings and equips the school for its role as a center for cultural exchange. The design supports a renewed focus on the importance of sustainability and community incorporating energy efficient systems, a rooftop wind turbine and the use of recycled channel glass providing daylight throughout with views back to the city from the top floor.
Main Building (2003)
The LyceeFrancais de New York revitalizes a vision for a new international, multicultural school that fulfills the need of a unique curriculum and the school’s more than 1,000 students. Intended to convey the rigor and order of the school’s French pedagogy, the design is inspired by the school’s unique history in New York City, the memory of the six original Beaux Arts building that had defined its previous home, and the rhythms, forms and materials of New York City’s dense Cartesian landscape. Spatial variety, rational planning principles and sectional organization, attention to proportion, façade syncopation, expressed structure and materials are unified in a dynamic framework. Located on a through-block site between 75th and 76th streets on the Upper East Side of Manhattan, the school is made up of two buildings connected by a three-story base – one above and two below-grade. A central courtyard acts as the “Coeur” of the Lycee, creating the opportunity to define a true French cultural center and landscaped focal point. Two distinct faces to the city, north and south, reflects upon the inherent duality of French and American culture and the solar orientation of the building. The north façades are characterized by translucent channel glass systems, which capitalize on natural and reflected light. The sough sides are pre-cast concrete reminiscent of the limestone facades of the school’s original building. Internally, shared school-wide program spaces such as libraries, cafeteria, auditorium and gymnasiums unify the school at the three lower levels. Above ground, the southern structure is designated as the secondary school while the northern structure is the maternelle and primary school. The rooftops of both structures are used for recreation and outside gathering.


































