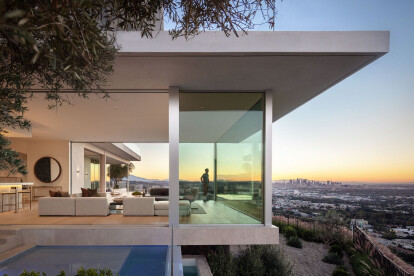Limestone
An overview of projects, products and exclusive articles about limestone
Project • By Robert A.M. Stern Architects • Apartments
150 E. 78th
News • News • 21 Dec 2022
Michal Matalon revitalises a derelict Ottoman house into a boutique hotel in the old city of Acre
Project • By Jackson Clements Burrows Architects • Showrooms
Mercedes me Melbourne
Project • By Studio CAPN • Hotels
Milka Boutique Hotel
News • News • 16 Aug 2022
Bellgave residence offers a striking contemporary evolution of California mid-century modernism
Project • By project A.01 architects ZT GmbH • Private Houses
Residence Freundorf
Project • By Coronado Stone Products • Housing
Vista Del Mar
Project • By Coronado Stone Products • Housing
Westcliffe at Porter Ranch - Cascades Collection
News • News • 18 Dec 2020
Chipperfield completes limestone Kunsthaus extension in Zürich
Project • By Andrew Trotter • Private Houses
Villa Cardo
Project • By Taillandier Architectes Associés • Private Houses
House-A
Project • By Max Holst Arkitektkontor • Private Houses
Solsidan
Project • By Francesco Nicita • Private Houses
ANM house
Project • By Purple Studio • Private Houses
RSA Residence
Project • By Workshop No.5 • Private Houses


























































