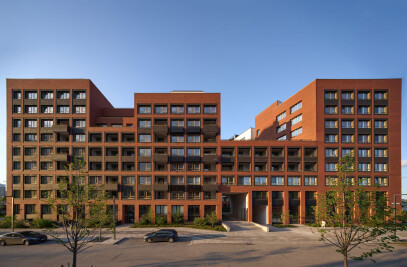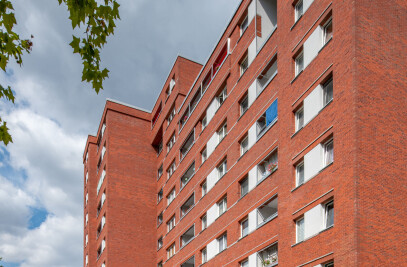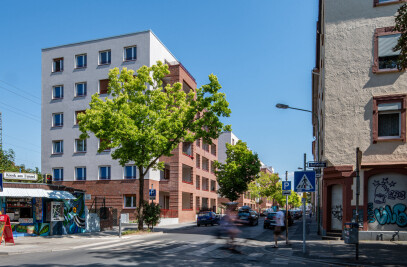Niederrad, a former business district officially renamed “Lyoner Viertel” in 2017, has for some years been undergoing a process of transformation into a mixed-use district with space for both living and working. A new boost to this urbanisation process was provided by the conversion of an empty office high-rise from the late 1970s into a modern residential tower with a total of 150 apartments. The design involves completely removing the core of the building, including all non-supporting walls, and renovating the façade. The basic figure of the building – a wedge-shaped, 19-storey core sheathed with an 18-storey corpus – was preserved. The new façade continues the original architectural idea of the projecting vertical slab in a cuboid building volume. The curtain wall façade, typical for an office building, is replaced by a punctuated façade with horizontal fenestration formats and continuous parapet cornices. The warm red colour of the main façade gives additional emphasis to the new function of the building as a residential block.

Team:
Architects: Stefan Forster
Photographer: Lisa Farkas



































