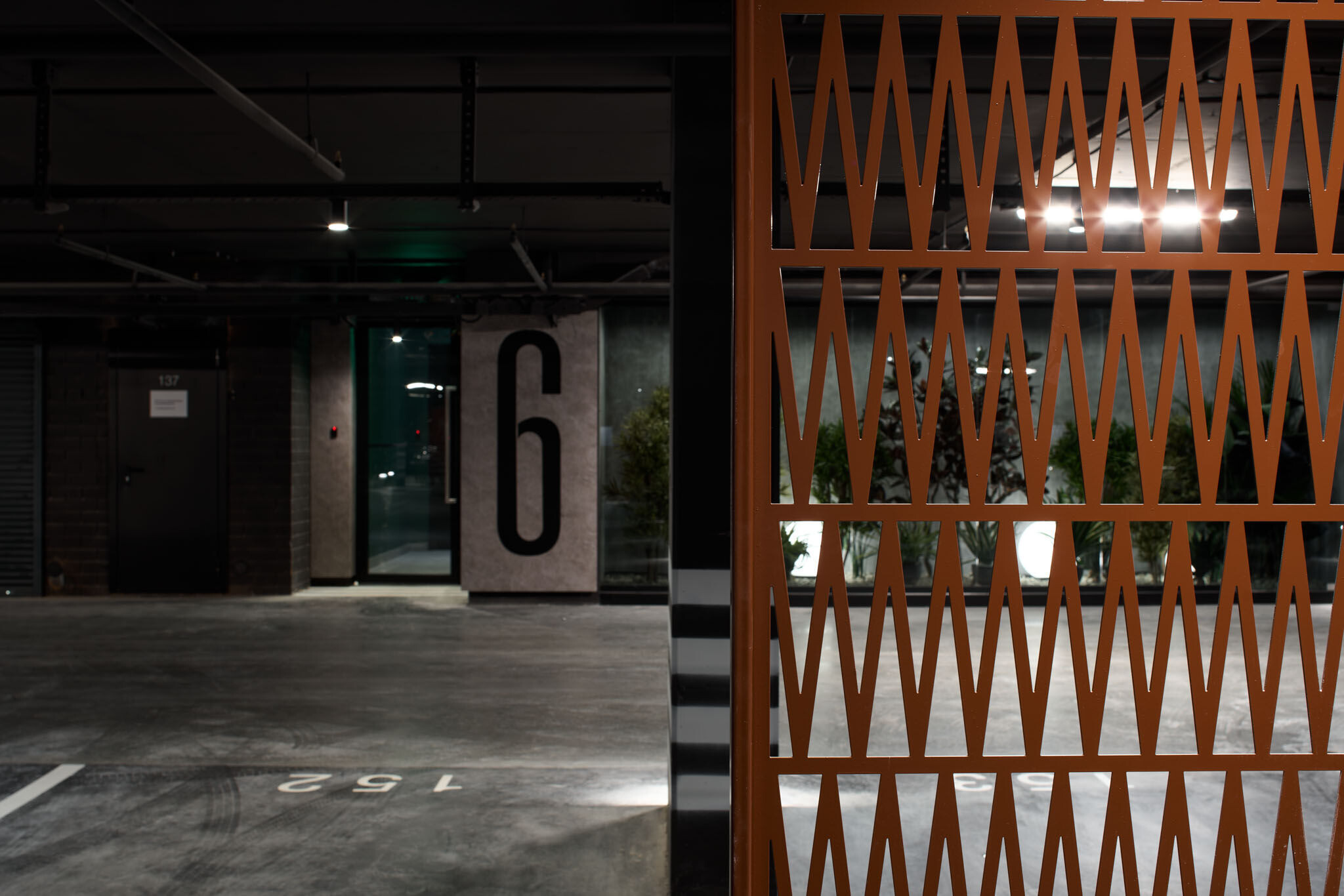Brusnika’s quarters in the River Port form a new housing estate in the centre of Tyumen, Russia. The area is located at the site of the former river port, which marked the beginning of Siberian steam navigation in the late 19th century. Barges were used to transport grain and salt, metal and peltry, fish and timber. At the time Tyumen was genuinely the door to Siberia. In the second half of the 20th century, the development of rail and automobile infrastructure led to a declining demand for river transportation. Eventually the port faded in importance but it still remains a memorable place for the city.
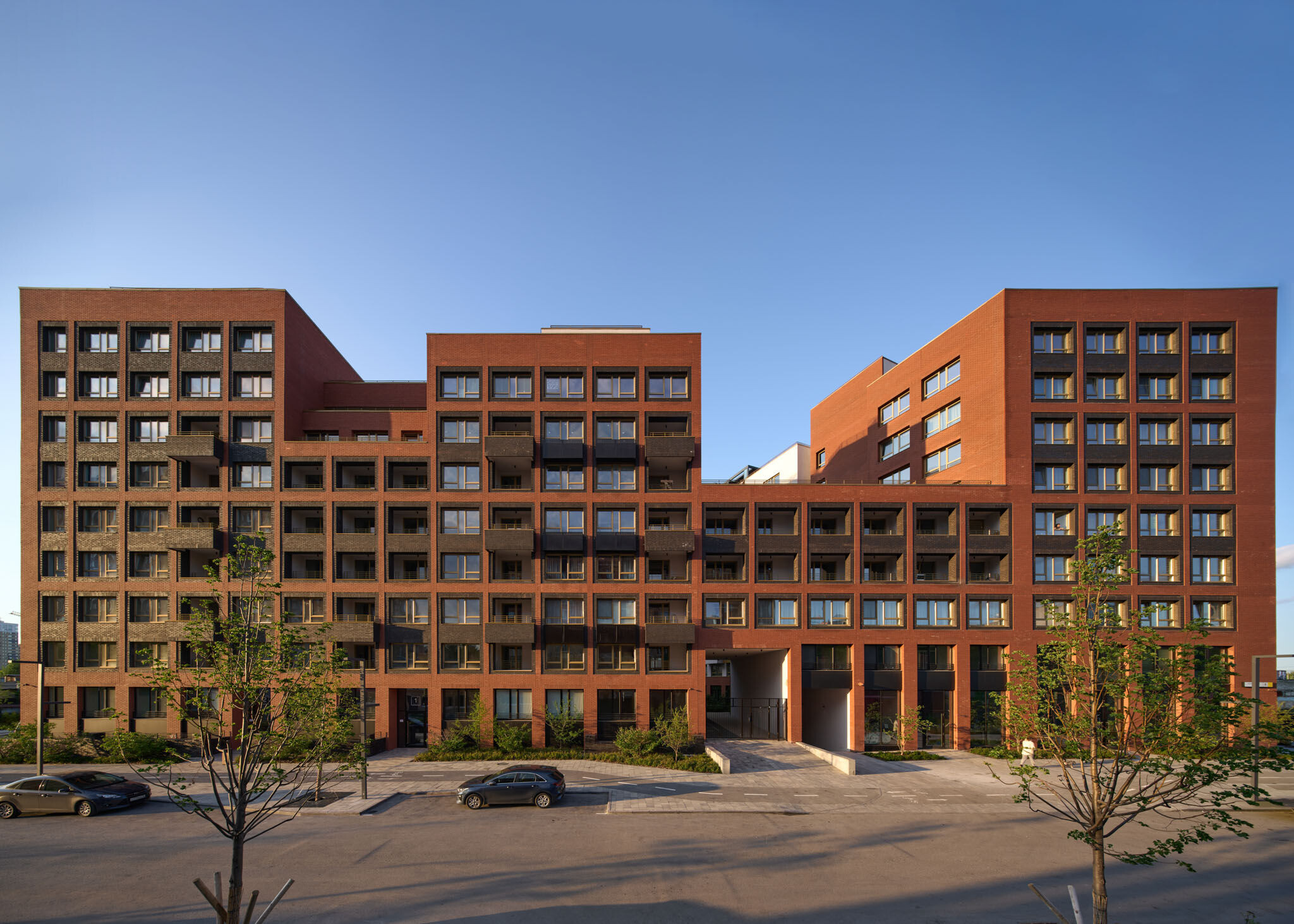
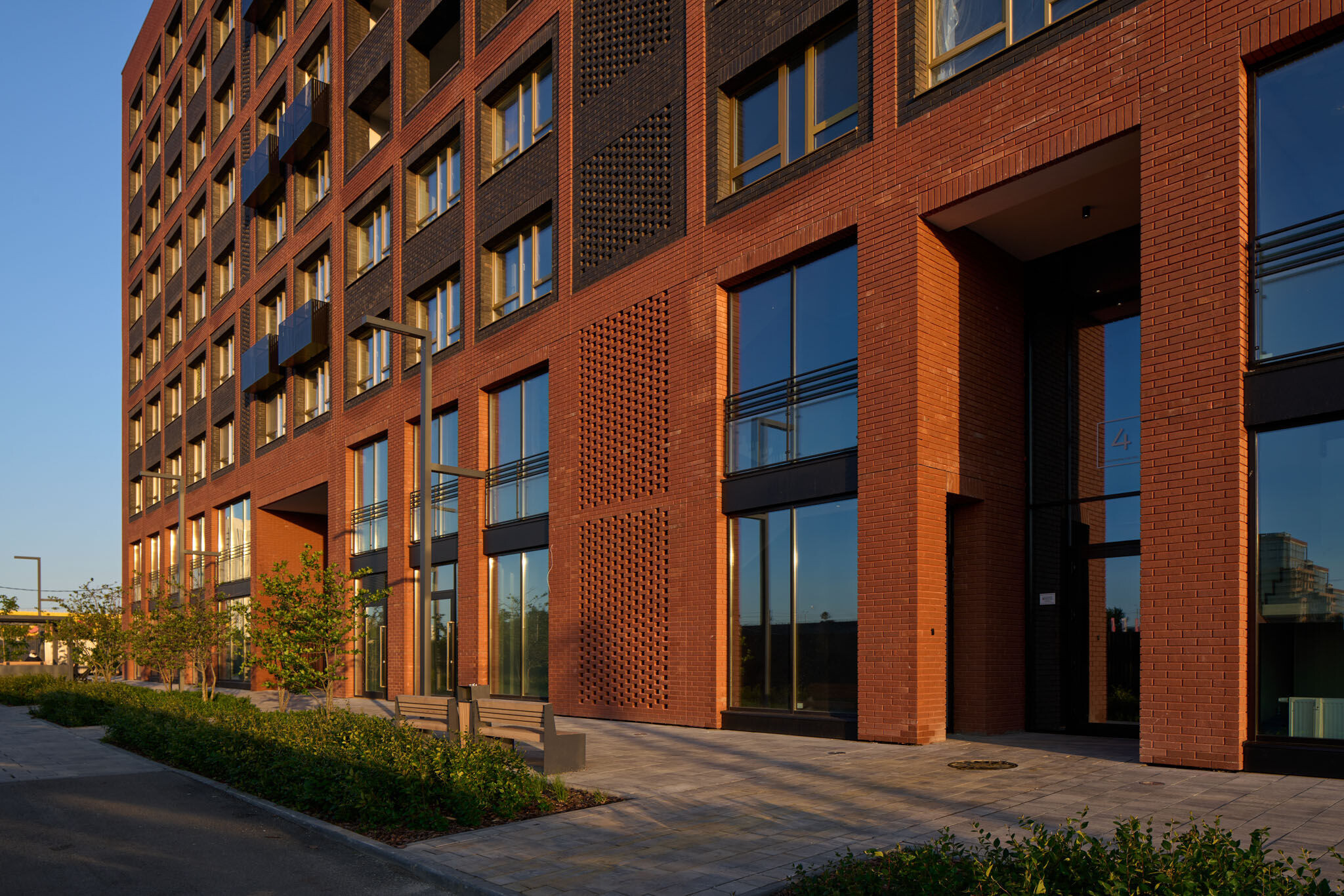
While designing the River Port project, Brusnika opted to conserve the authentic spot and restore access to the river. The area is divided into two sections: the southern part with self-contained houses connected into blocks and the northern part with passages in the housing area and public spaces by the river. They will be completed in several phases with the southern plot being first in turn, followed by the northern one. The plots interconnect with a street and cycling /pedestrian lanes. For those preferring higher degrees of privacy, the architects conceived blocks with cosy apartments and backyards in the south. More sociable residents, enjoying the hustle and bustle of the city will prefer accommodation in the north, located at the site of the former river port.
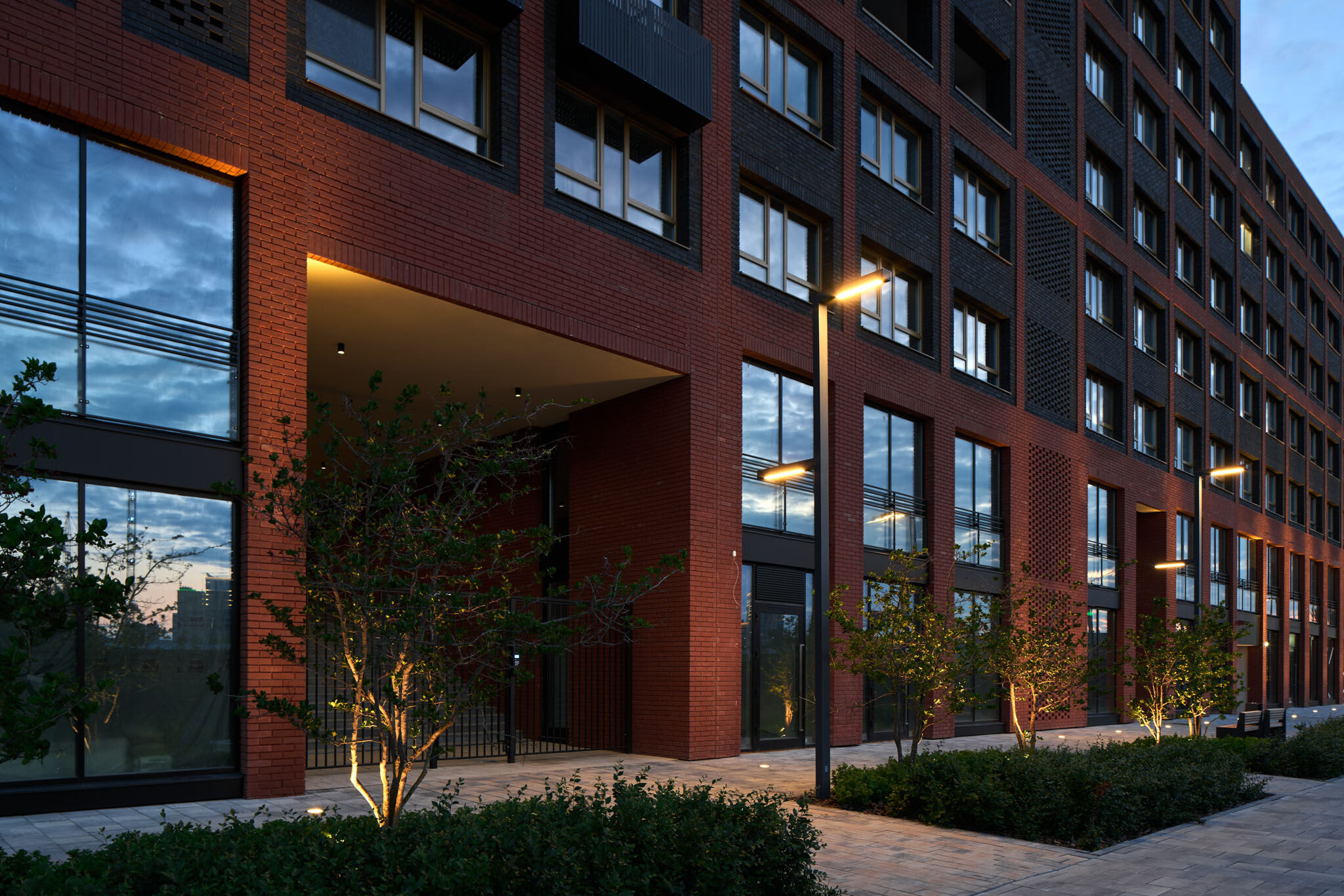
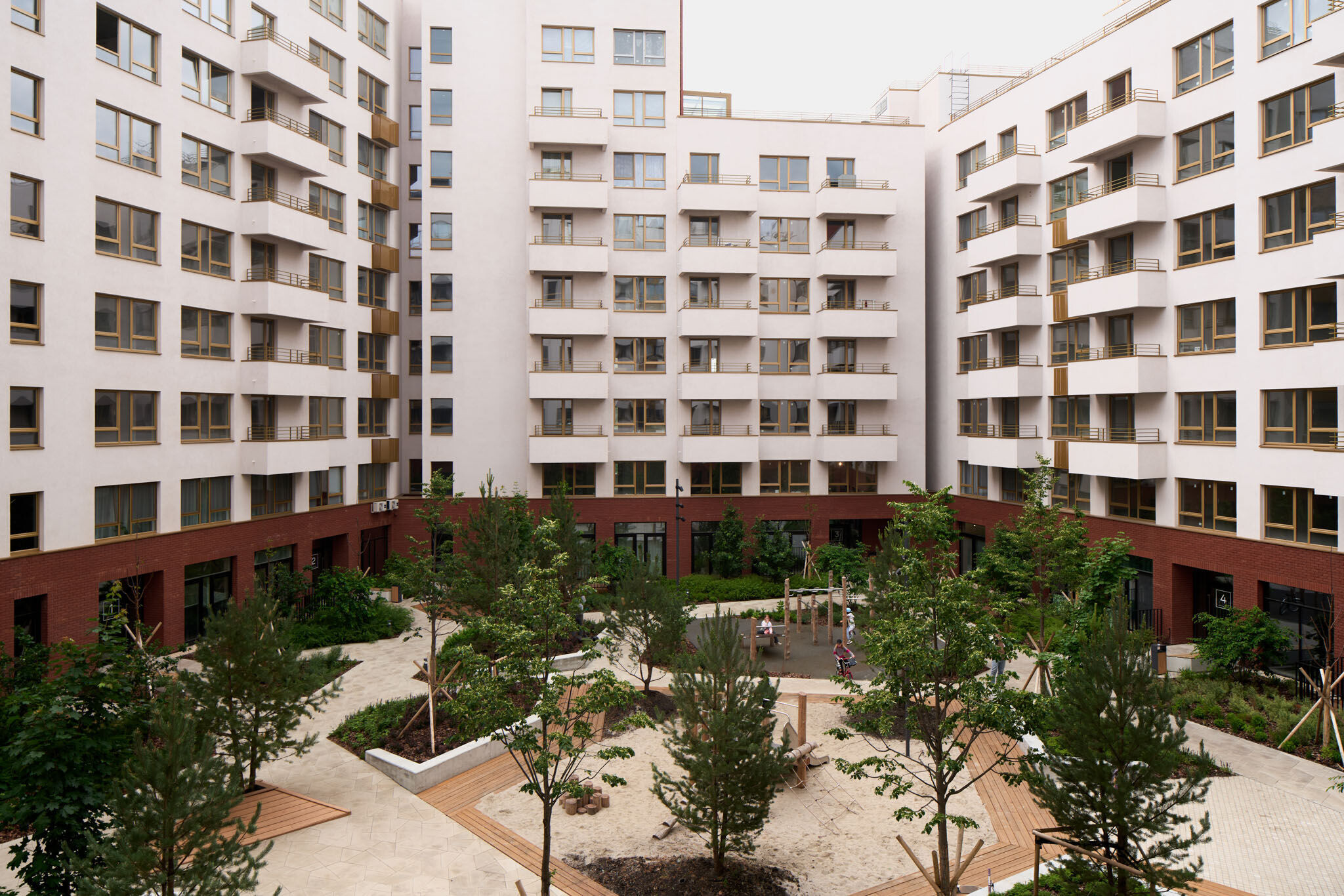
A densely populated European city presented an image for the master plan of the southern plot. The concept was supported with a regular grid of streets featuring mid-rise blocks complete with private courtyards and urban villas linked with a small square. The first block was completed here last year.
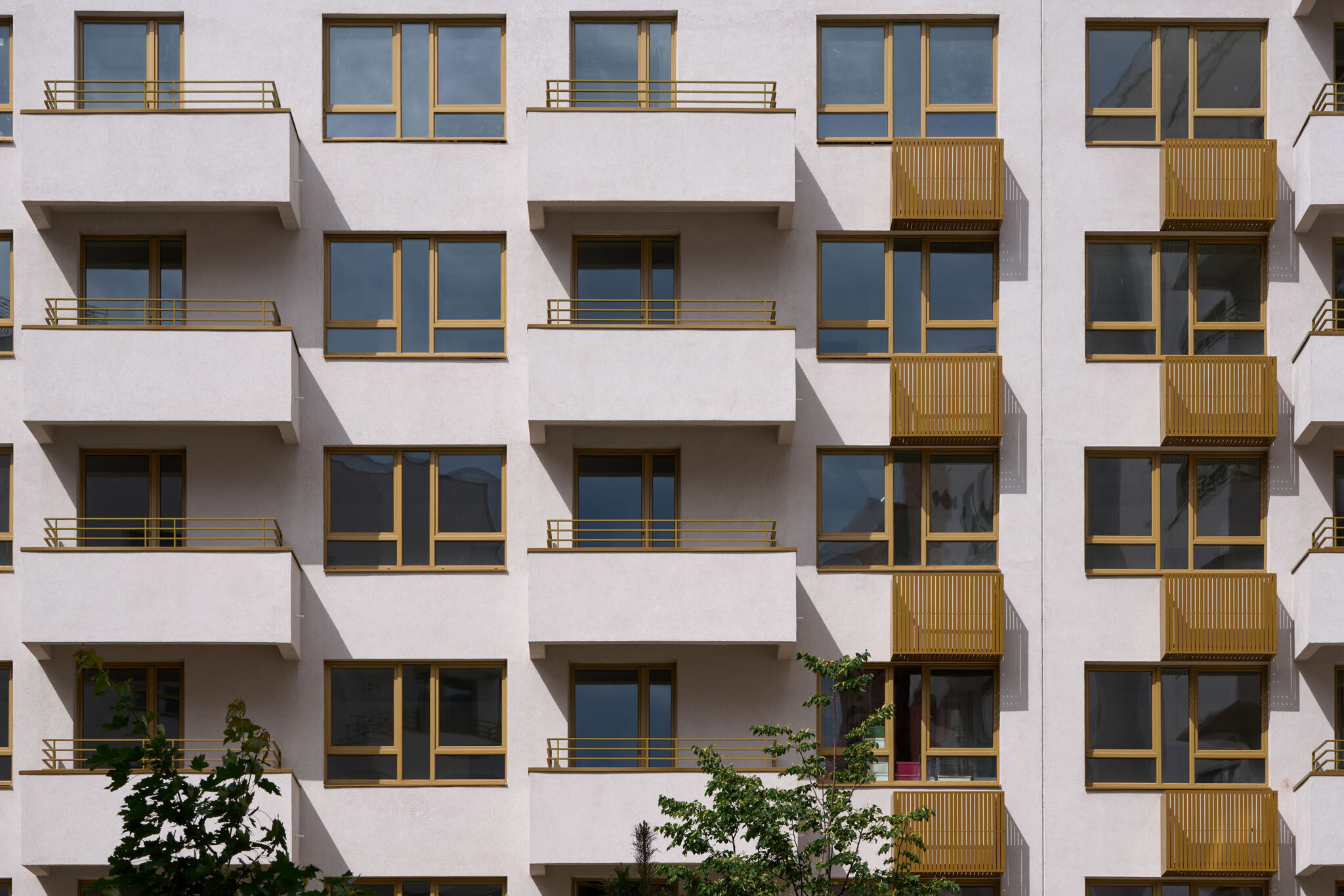
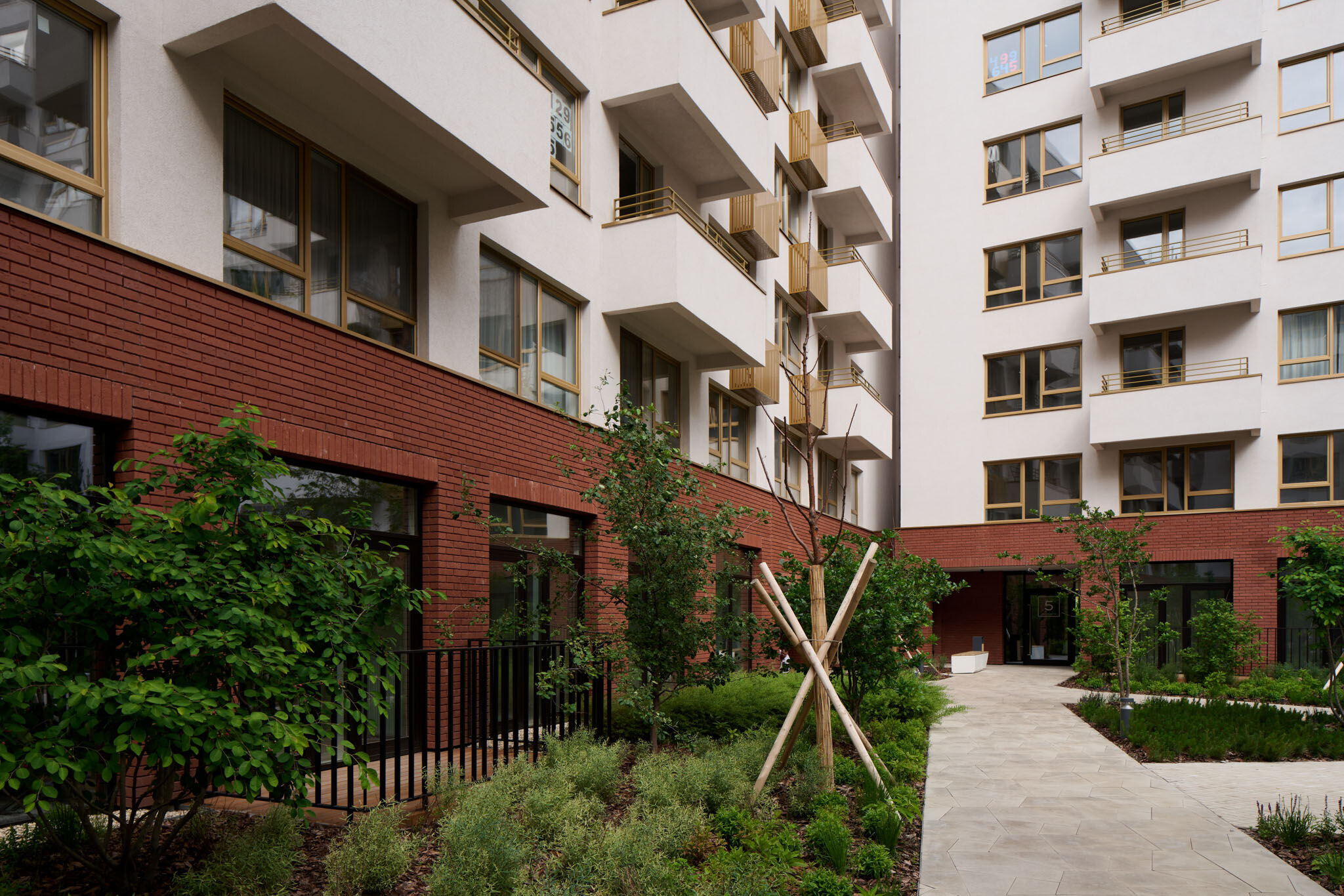
The author of the first urban block is the German bureau Stefan Forster. Architects do not separate sections of the house of different heights into separate volumes. Verticals and horizontals are given equivalent roles, which makes it possible to achieve a solid massiveness of the building, appropriate in the context of a cargo port. Sculpture is acquired through ledges with terraces and "inserts" in the body of the building. The windows are placed in shallow niches tinted with gray clinker, which adds graphic character to the façade grid. The basement floor has been increased in height to accommodate retail and offices. The courtyard façades will be finished in light-coloured wet plaster: according to the neutral finish and variable number of storeys, there will always be a lot of light in the yard.
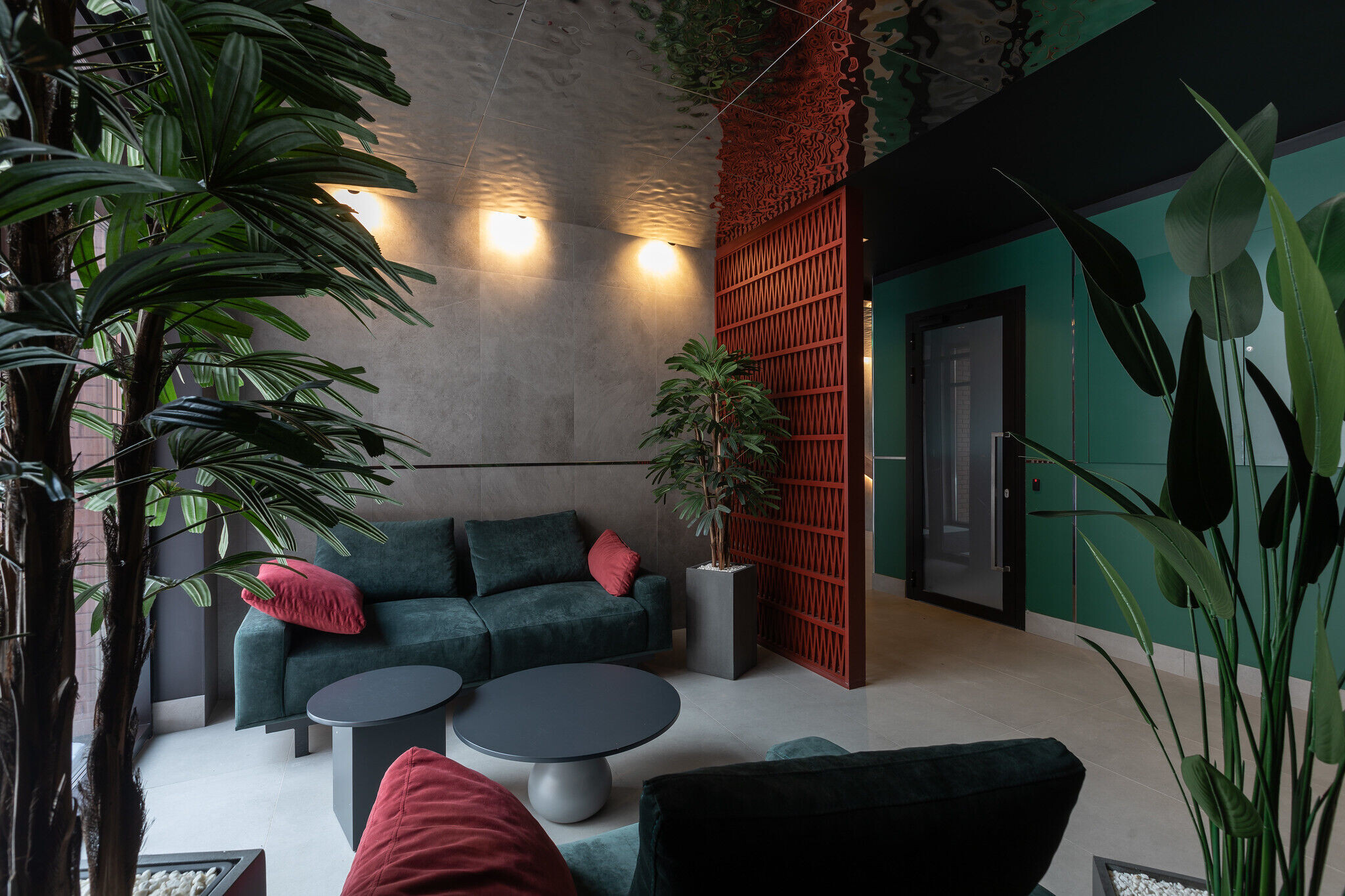
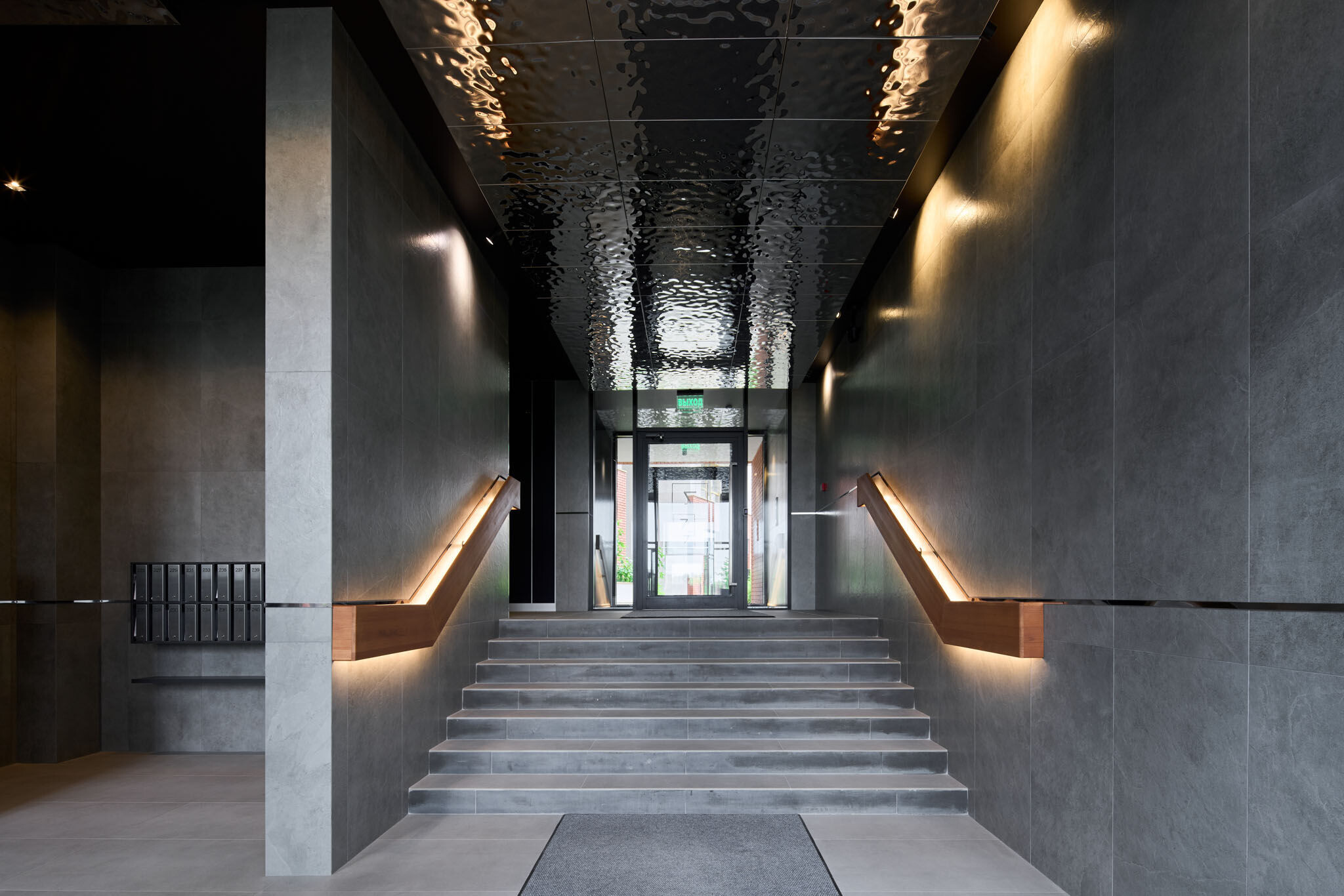
The interiors continue the idea of the Forster’s block and all residential areas of the River port. The industrial style of communal spaces is underlined by concrete walls, mirror ceiling, which imitates water surface, and metal mailboxes. Decorative burgundy dividers with graphic ornament, green velours furniture with burgundy pillows, wooden handrails on the stairs, warm light and plants make interiors more interesting, adding home style and accents.
