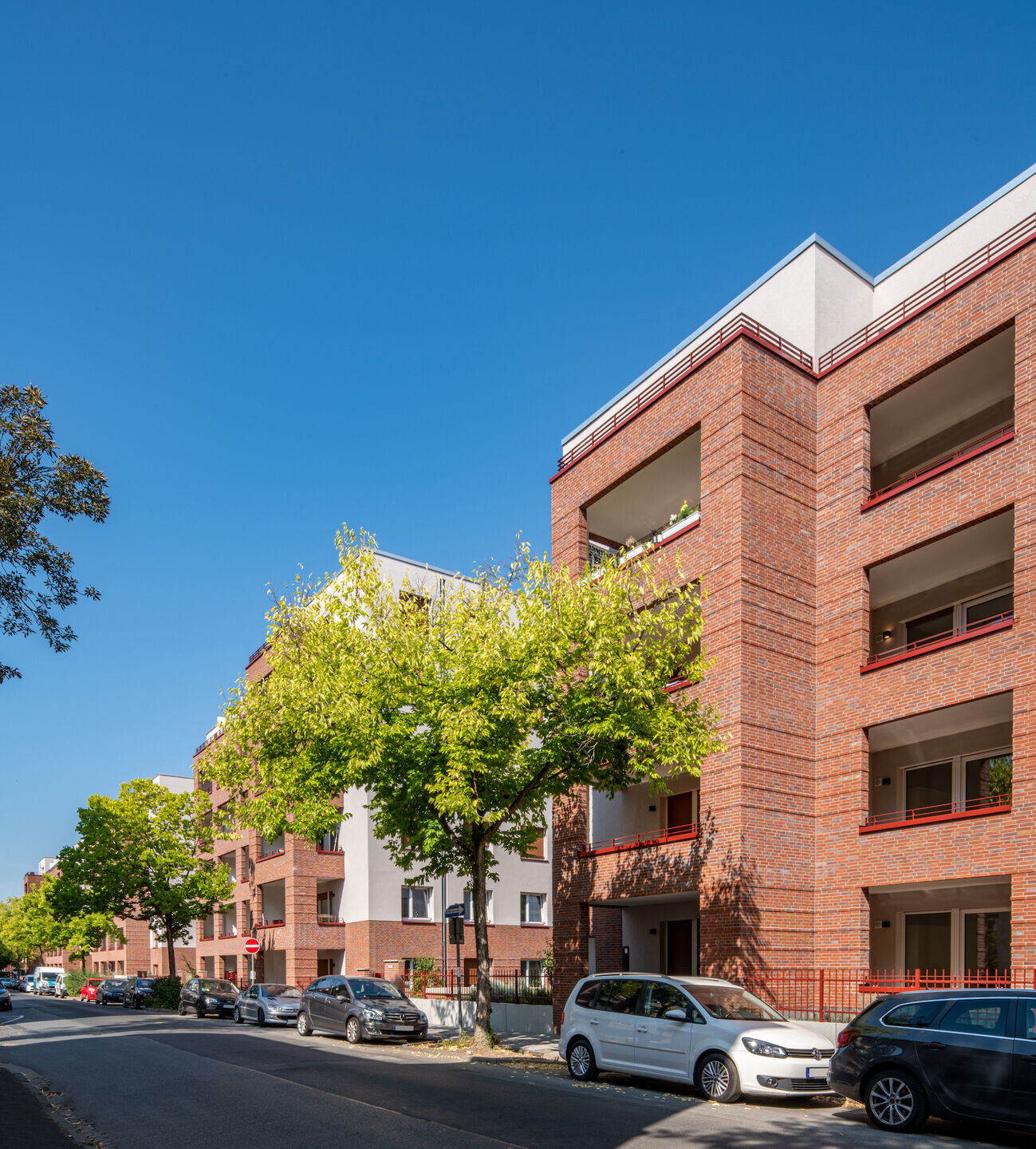The Feldstraße residential development lies half way between the main station and the east station in Offenbach city centre. The narrow plot, once an extension of the railway embankment with retaining walls bordering the street, first had to be made usable as building land by removing material and reconsolidating the ground. On the railway side, where there is a noise barrier, the façade of the new building is mostly closed; towards the south (facing Feldstrasse) it is more open. The 250-metre long building volume consists of two sections each containing three distinct blocks: the section on the west has six storeys, in line with the density of development in the district; the one on the east has only five.

The street scene is defined by the line of this new development and the more open organisation of the buildings on the opposite site. Along Feldstrasse, sections project or are set back at regular intervals, marking out the individual blocks and giving orientation. A continuous clinker-brick base storey and repeating elements such as clinker loggias further emphasise the overall cohesion of the complex. The façades are horizontally articulated by means of the low parapets on windows and loggias and profiled brickwork. A high-quality clinker wall defines the small front gardens, and acts as a barrier between the street and the apartments. A range of one- to four-roomed apartments is provided, accessed from the street via stairwells that span from front to back of each block.

Team:
Architects: Stefan Forster
Photographer: Lisa Farkas

























