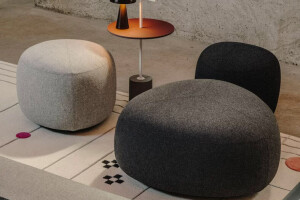The physical (and symbolic) value of workspace
It is when leaders and employees alike adopt a creative perspective, that major changes start occurring in the workplace.
This is what takes place in Mach1, a leading company in the insurance sector, which has just moved to its new headquarters within the newly renovated complex of latest generation in Via Bracco in Milan.
The new headquarters, entirely conceived and built by the team ofProgetto Design & Build, conveys everything the company wants to represent for its clients: transparency, reliability, resourcefulness and collaboration. And where Corporate culture encourages an environment of openness and serenity, employees feel great as well.
The operative spaceis arranged and articulated within the 2200 sqm layout, with a wider distribution of the single workstations and aneasier network of transit areas. People are now able to move around the entire area without disturbing the work of other collegues and without the risk of creating clutter or blocking fundamental transit areas.
The transparency of the meeting rooms as well as the large corridors foster visibility and encourage occasional meetings which are very important to create a relaxed and serene atmosphere among employees. After all,creativity is only achievedby collaborating with others.
The break areas are completely glazed and characterized by colored graphics that conceal without hiding and recall the colored elements that identify the entire space.
A particular structure of vertical metal strips recalls the colors of the company’s brand. This structure enhances with rhythm and simplicity the entire perimeter of the central space, articulating a path that is both pleasing to the eye and in harmony with the more neutral tones of the floor and support areas.
The new spaces designed and built for Mach1 are the right balance between modernity and elegance, underlining a corporate approach aimed at stimulating creativity, but that is also reliable and concrete.
Details of considerable aesthetic value such as the curved windows characterize all the meeting areas, offer a considerably more pleasant visual invitation both to those who walk around the space and to those who occupy the room. This definitely offers a more welcoming and original environment.
Never as much astoday do our perceptions take on a fundamental meaning and the role of environmental psychology must become part of the concept of our living space. In a workplace, the psychological perception of every single person is largely influenced by how that space is designed and furnished.
The new office for Mach1 has been primarily designed to give to its employees an environment in which openness and dynamism prevail over isolation. Where physical distancing is possible but social distancing is not imposed. Therefore, people can feel respected and valued.
In a moment of great change like the one the world is currently undergoing, the value of a well-designed and built workspace goes beyond the merephysical, but assumes a great symbolic importance in emphasizing the sense of belonging, the care of social aspects, creativity and autonomy.







































