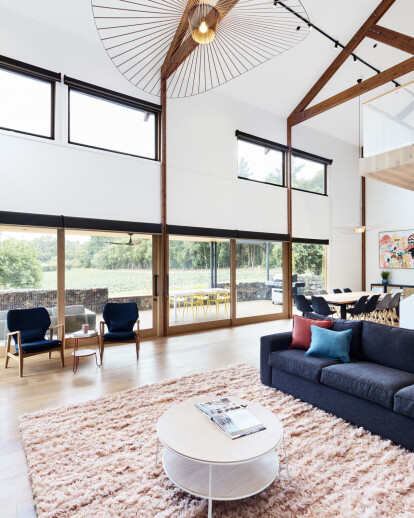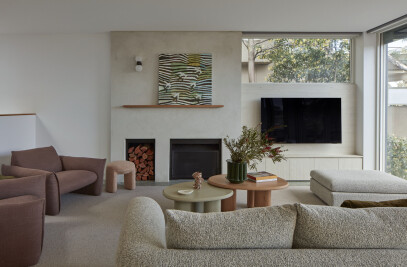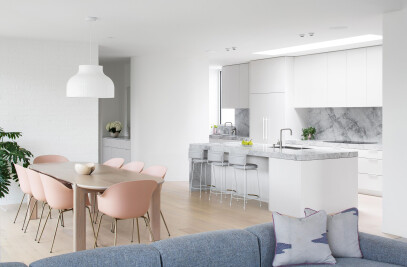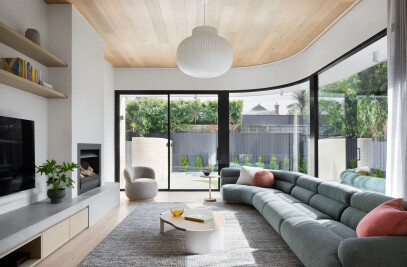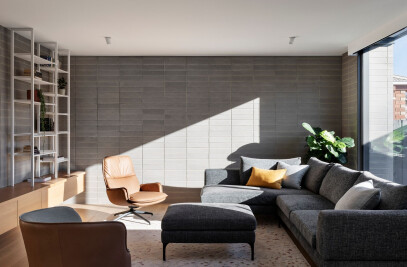This new build was designed for an English couple looking to create a ‘weekend barn’ for use with friends and family, as well as a high-end holiday rental. The main feature of this design is the 2 zones which allow separation between groups.
The site itself is tight, so maximising its use was imperative. We achieved this with both the borrowed landscape and the design of the house itself, exposing trusses to maximise volume as well as complying with site requirements to get as much ‘house’ as possible. The use of scale in the design also helped, everything is oversized! From the wall cladding and guttering to the internal double height spaces.
Services to the site are limited. Power to the site is connected, however the owner’s priority is to use solar. Good passive solar design was forefront in our minds, capturing northern light and warmth through winter, and shield from western summer sun throughout the hotter months. Rainwater tanks and septic sewerage are also in use.
To continue on with the ‘weekend barn’ theme, restrained palette of materials and finishes were used with an emphasis on natural and rural finishes (timber, stone, corrugated metal reminiscent of local agricultural buildings).
The result is a beautiful holiday home which fits into it’s surrounds perfectly, with the vision of a self-contained lifestyle by its owners achieved.
