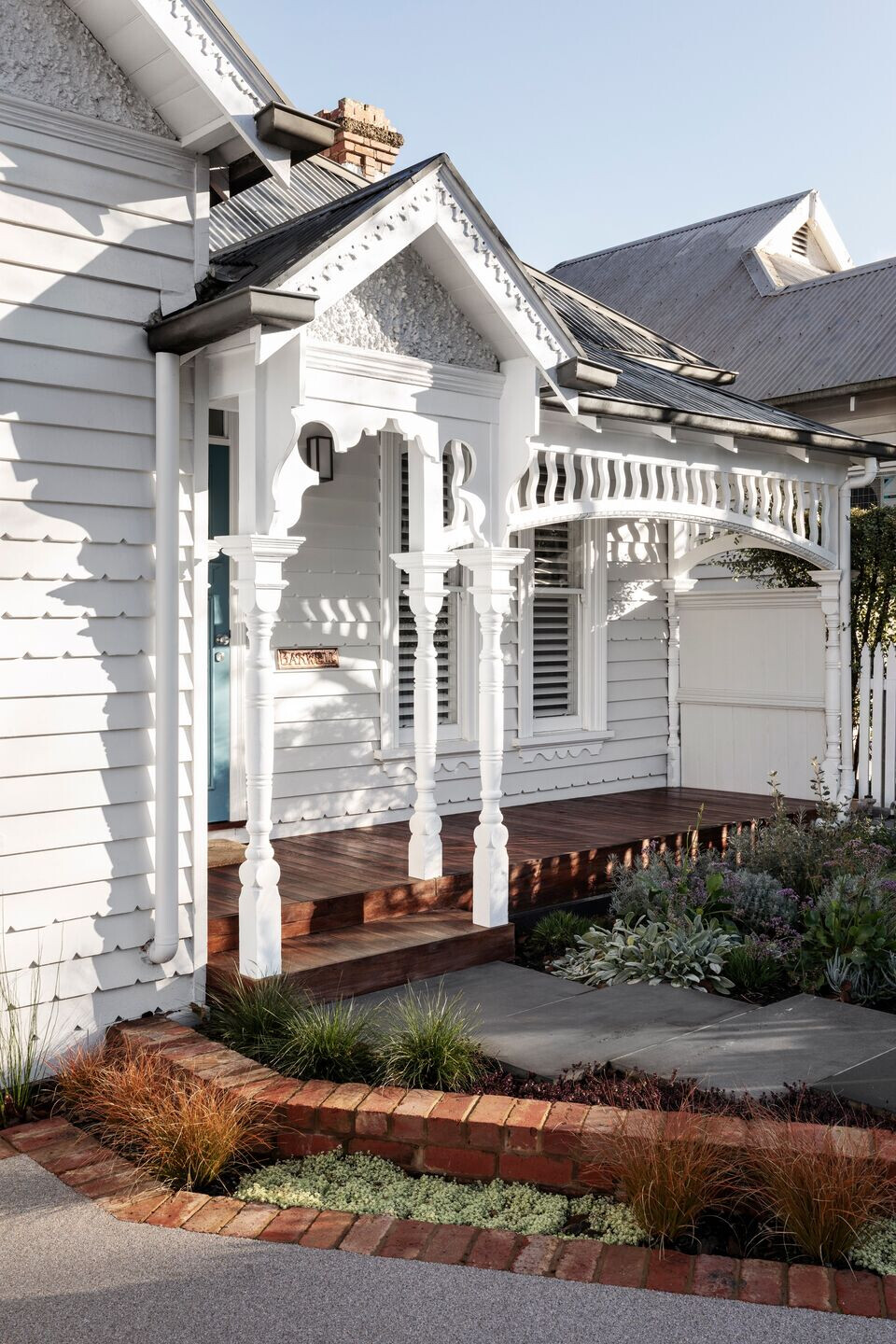The refurbishment and extension of this pretty timber house for a young family of 4 was driven by the desire to create space and light on a restricted, inner-east site. Carefully balancing heritage, council and building reg requirements the completed design is light-filled, voluminous and provides successful family zoning.

A simple contemporary palette of materials celebrates grey concrete block and standing seam metal cladding. The roof forms are folded to discreetly sit alongside original period roofs, and provide a clear aesthetic contrast to the Edwardian forms. Living spaces are oriented to the north, and extend to an outdoor BBQ deck and planters.

The interior palette follows the simple aesthetic, and brings warmth with the introduction of oak flooring and cabinetry. Restrained use of finishes and repeated details create a calm and sophisticated interior. White and timber cabinets are highlighted with crafted details that elevate the everyday. White perforated metal is used in shelving, leg details, and to stair balustrades and play with light and shadow maximized from the northern orientation.

The original house contains children’s bedrooms, bathroom and laundry. A new addition at ground level provides kitchen, living and dining space. Storage is maximized on a tight lot, with both internal and external storage provided for. An off-street garden space and new landscaped front garden was designed to maximise the site.

On the first floor, the main bedroom, WIR and ensuite, together with a second living space are accessed via an open walkway that overlooks the dining and living areas. The vaulted plywood ceiling folds across this space providing a golden warmth to this generous space. High ceilings and changes in levels result in a dynamic and uplifting home.

Sustainable principles were adhered to. In addition to good passive orientation, performing insulation, glazing and natural ventilation were considered. Aesthetic decisions were underpinned by a sense of practicality, longevity and functionality. This house will endure and enhances a period building that has already housed local families for the past century for many more years to come.
















































