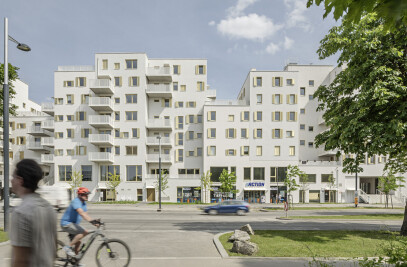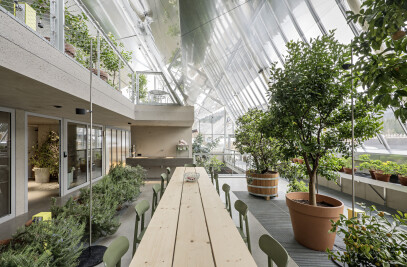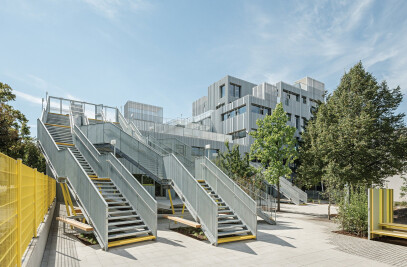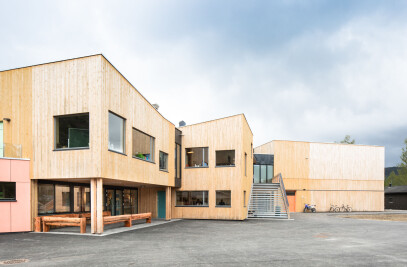Modification Museumsquartier Vienna 2007 Museumsplatz 1, 1070 Vienna Fotos: Studio Krauss
Minimal effort - maximal effect As the event spaces of the baroque Fischer von Erlach wing are heavily used, the toilet facilities originally designed by Viennese architects BEHF had to be extended. Most of the existing walls were kept and a new lavender coloured partition wall system now subdivides the existing rooms. Doors no longer needed are simply closed. The gains are impressive: Before total: 2 cubicles, 2 urinals, 2 washbasins New total: 7 cubicles, 3 urinals, 3 washbasins New tiles were laid only where the original tiling had been damaged during the installation of services: This time in purple. The pattern created in this way extends through all spaces and is complemented by two graphic images from the tiles: a dragon and a cat. Outside business hours the facilities are closed. An arched section of the wall (pinned back when the facilities are in use) becomes a door that, when closed, completes the frontage.

































