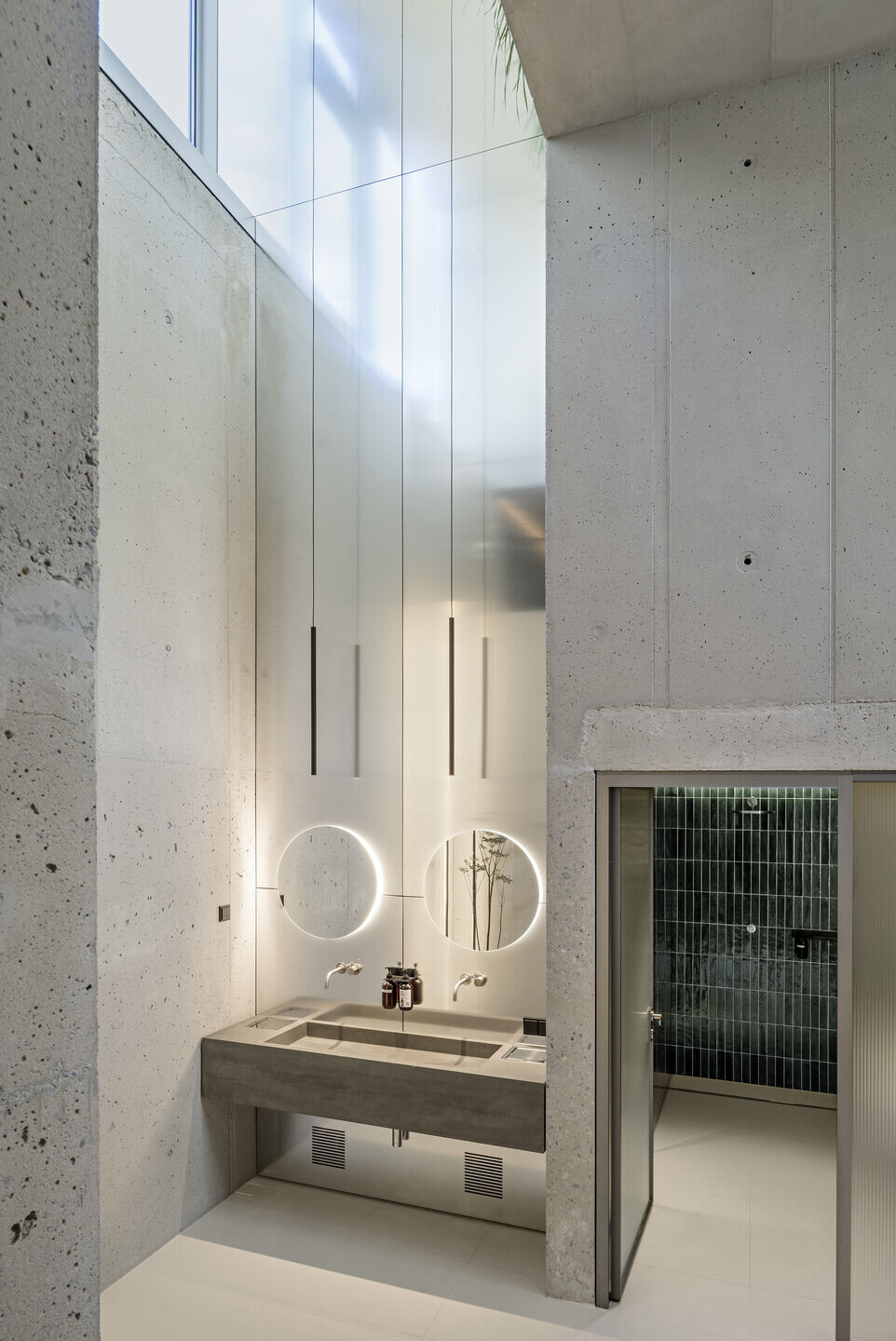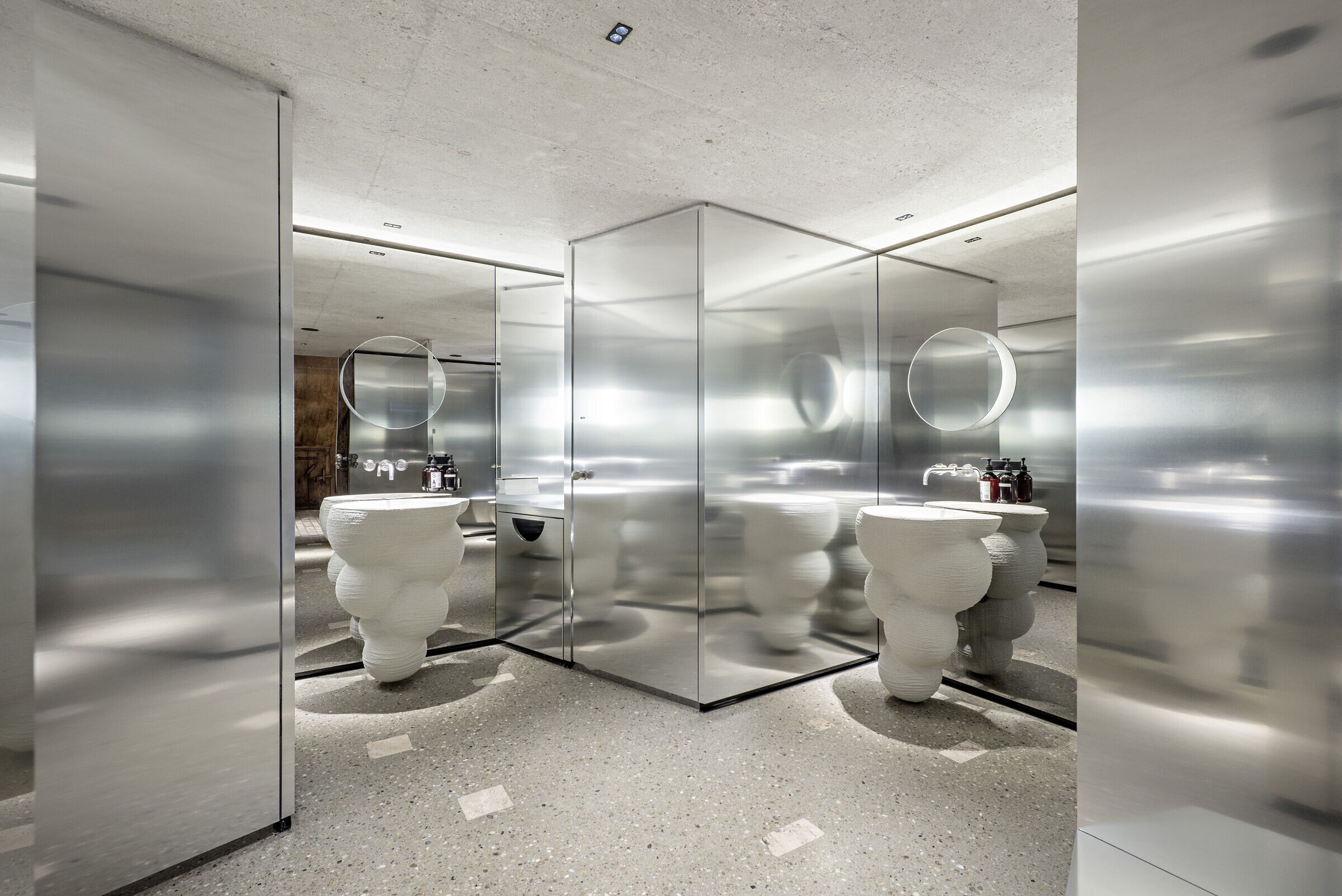Rural areas are developing in line with the times. At the Pogusch in the Austrian Alps, Birgit and Heinz Reitbauer prove this at an altitude of 1050 m: PPAG architects, the minds behind the extension of the Steirereck restaurant in Vienna's Stadtpark in 2015, also won the competition for the new formation of the Steirereck am Pogusch in 2018. The extensive construction project was completed in spring 2022. The complex now includes a farm, a biomass power plant, as well as hospitality and gastronomy of the highest standard. PPAG architects are responsible for completely renewed structures in the inn and kitchen, a new gazebo and two unconventional glass houses (with a garden for rare plants as kitchen hinterland, overnight accommodation in cabanes and a multi-storey spa). The realization, in collaboration with the best handicraft companies, allowed for a nowadays unusual level of detail.
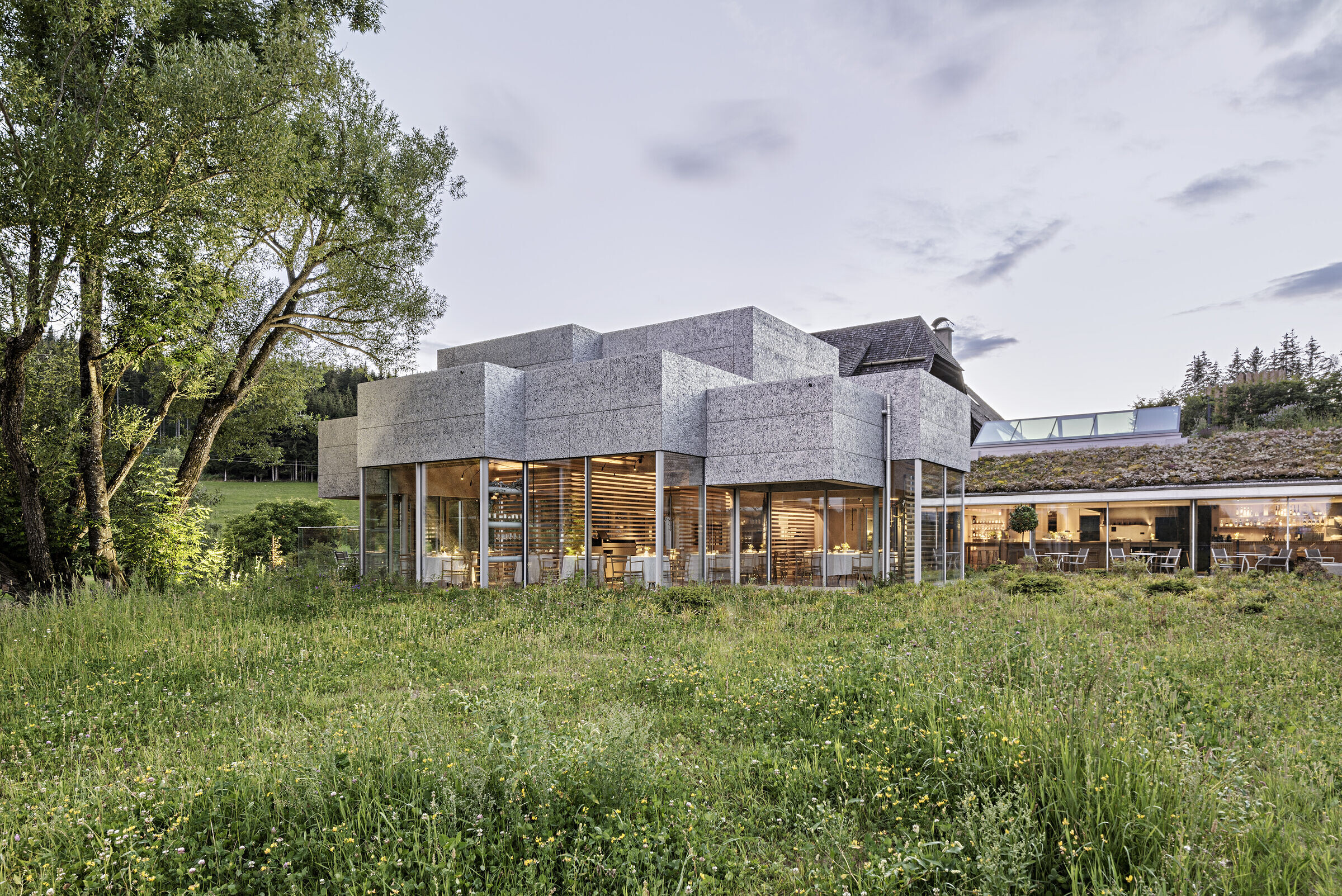
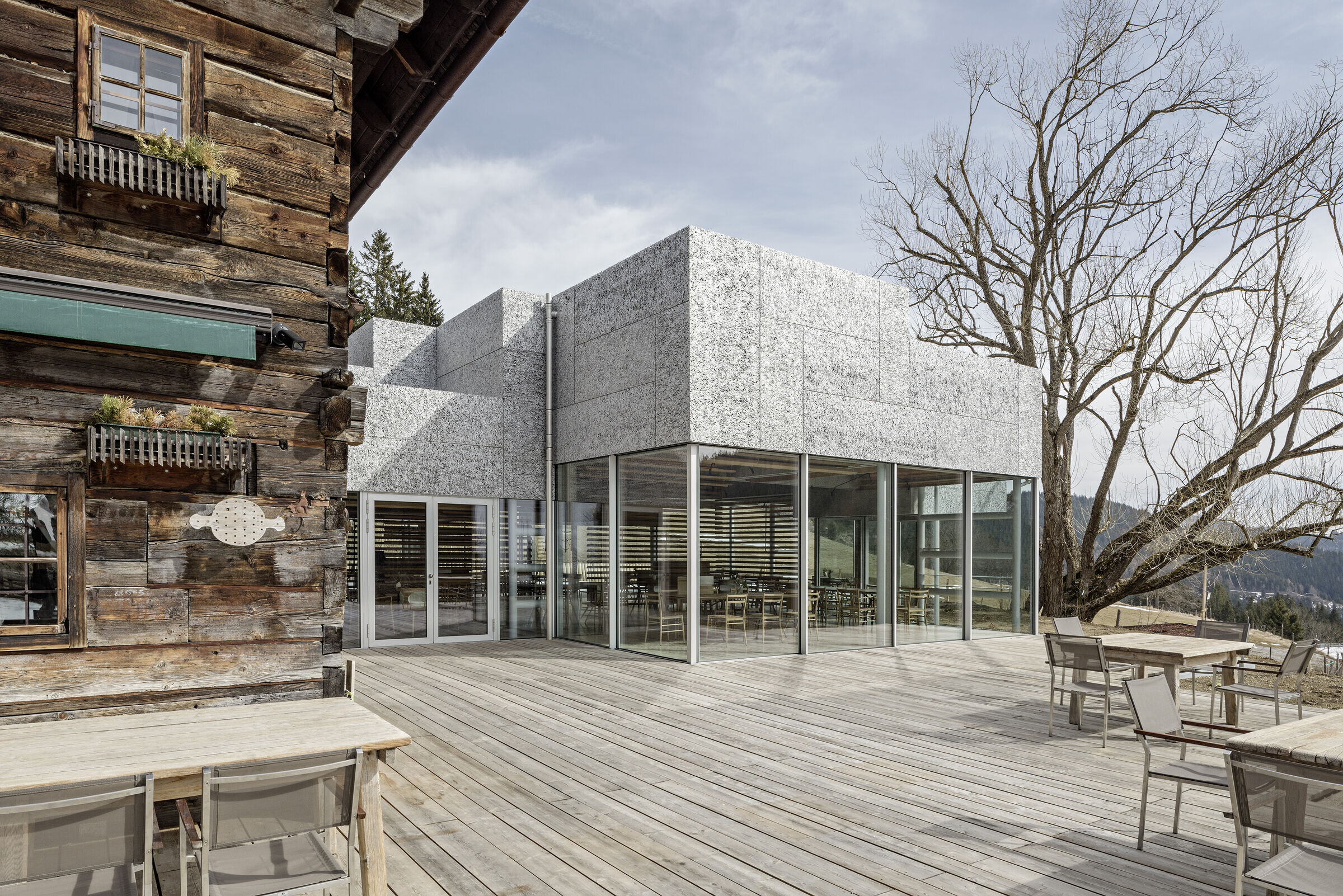
The new glass houses
Greenhouses at this altitude represent a special challenge. A tremendous drive for research, a small amount of crop cultivation and, last but not least, innovative and unconventional guest accommodations are the main focuses of the greenhouses. Off the glass houses, one is cold, the other warm and both have different tasks to fulfill: the large one, which is the cold greenhouse (minimum temperature close to freezing point) is used for year-round plant cultivation. There are also unconventional overnight accommodations, for unconventional guests. A matching special bathing area is located beneath it. Connected to it is the warm greenhouse (approx. 22 °c), which supplies the kitchen with fresh herbs and spices and offers an intimate backstage area where new ideas can be cooked up. Both glass houses are connected to the kitchens located below via atria and enhance them with direct daylight. This large hidden world in the background, which contributes to the well-being of the guest, hardly appears in postcard images. But under the sward there are well-lit workplaces with an elevated spatial quality.
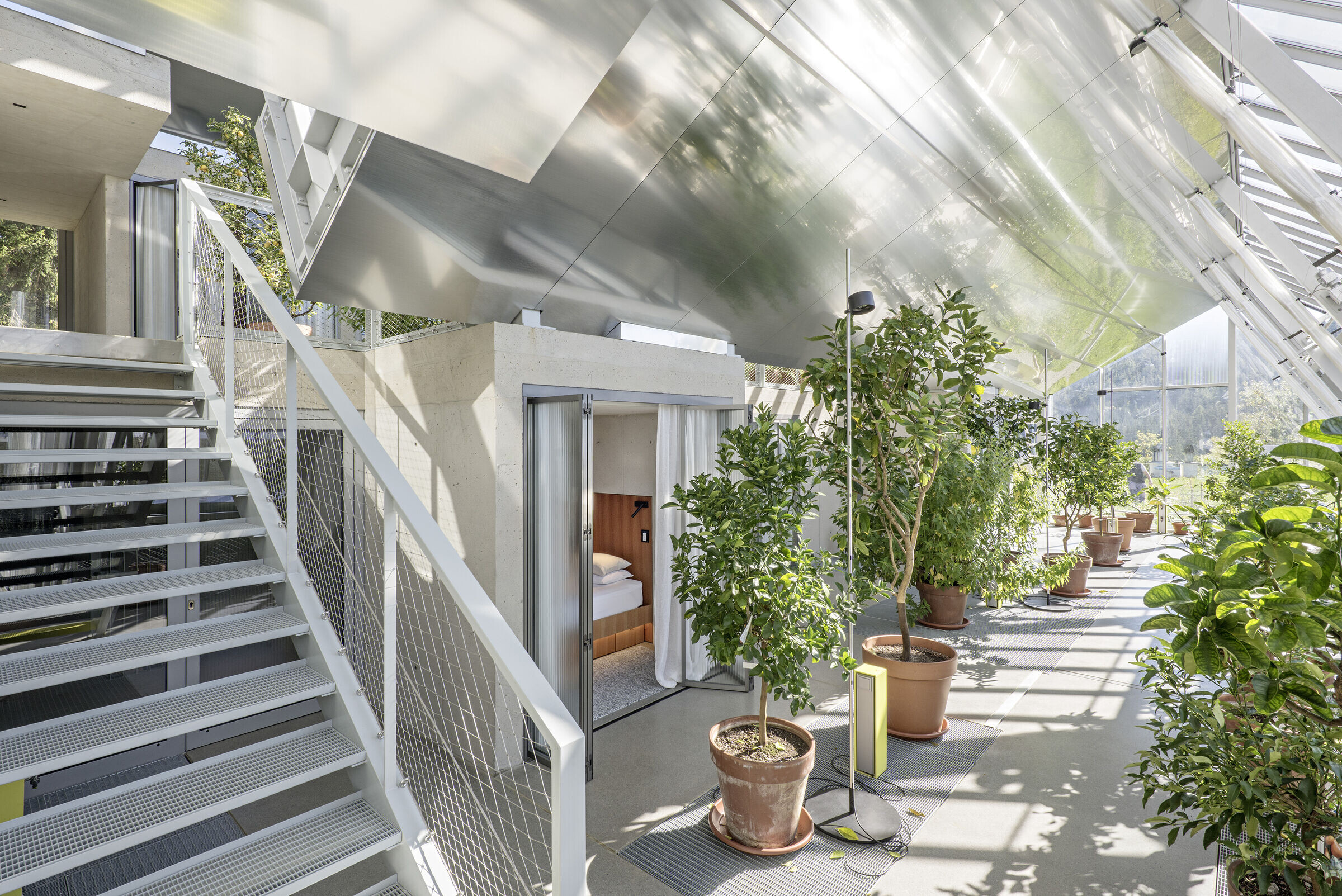

Stone house and wooden house
The pre-existing buildings – parts of the kitchen, the stone house from the 17th century and the wooden house – have been properly renovated with respect of the beauty of the old structures. The useful remained, however widely refurbished. The topography was altered as little as possible despite major construction work. The excavation was returned into the surrounding landscape. The positioning of the new buildings in relation to the pre-existing structure and the pathways that unfold in between express the essence of vernacular construction. The transitions between the zones are harmonious and self-evident, despite the radical nature of what has been newly built. Ultimately, the overall effect is effortlessely normal. Every element was injected with renewed life energy, all the while preserved from unnecessary bluster.
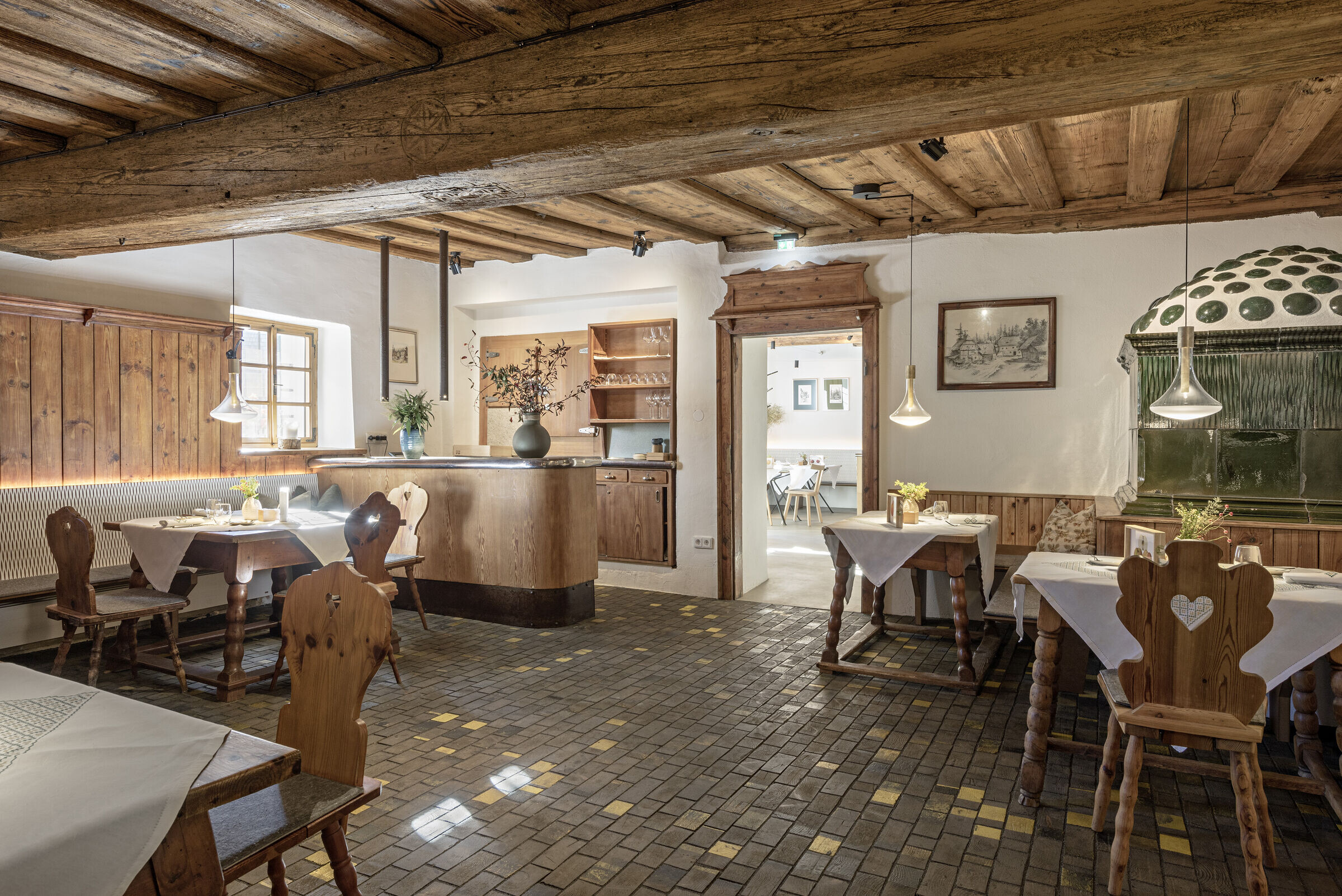
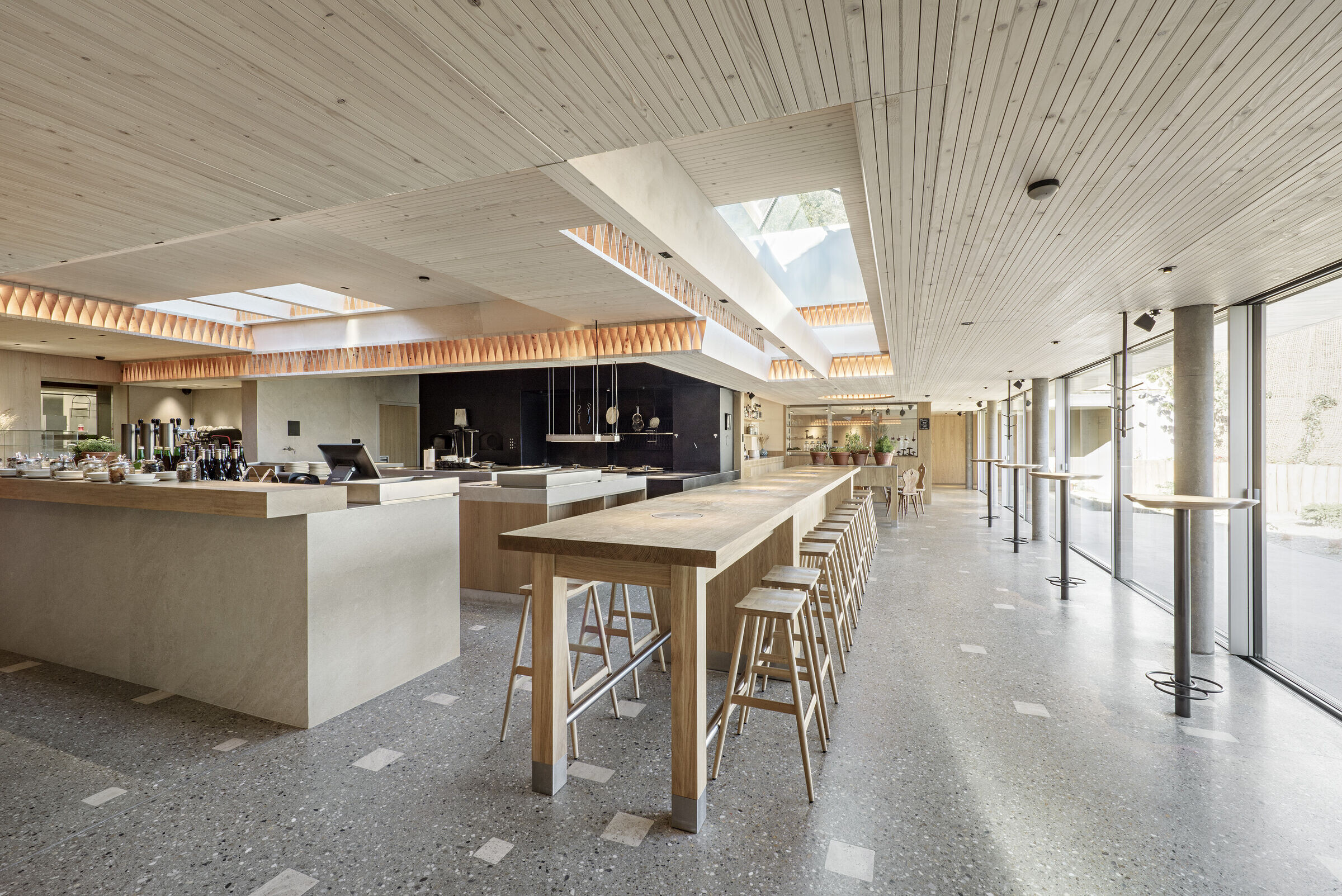
Bar kitchen
The bar and fire kitchen with a large grill is the part of the kitchen that is visible for the guest. Depending on the daytime, it is light and transparent, or atmospheric and dark against the background of the grill: a strong space in the heart of the house. The wooden elements used here – lightweight but able to support heavy loads –are a kielsteg ceiling. When installed in different directions, the trim cuts that would typically be concealed when employed the conventional way, are made visible. The thin, curved plywood panels that connect the upper and lower braces are repurposed as lighting for the guest area.
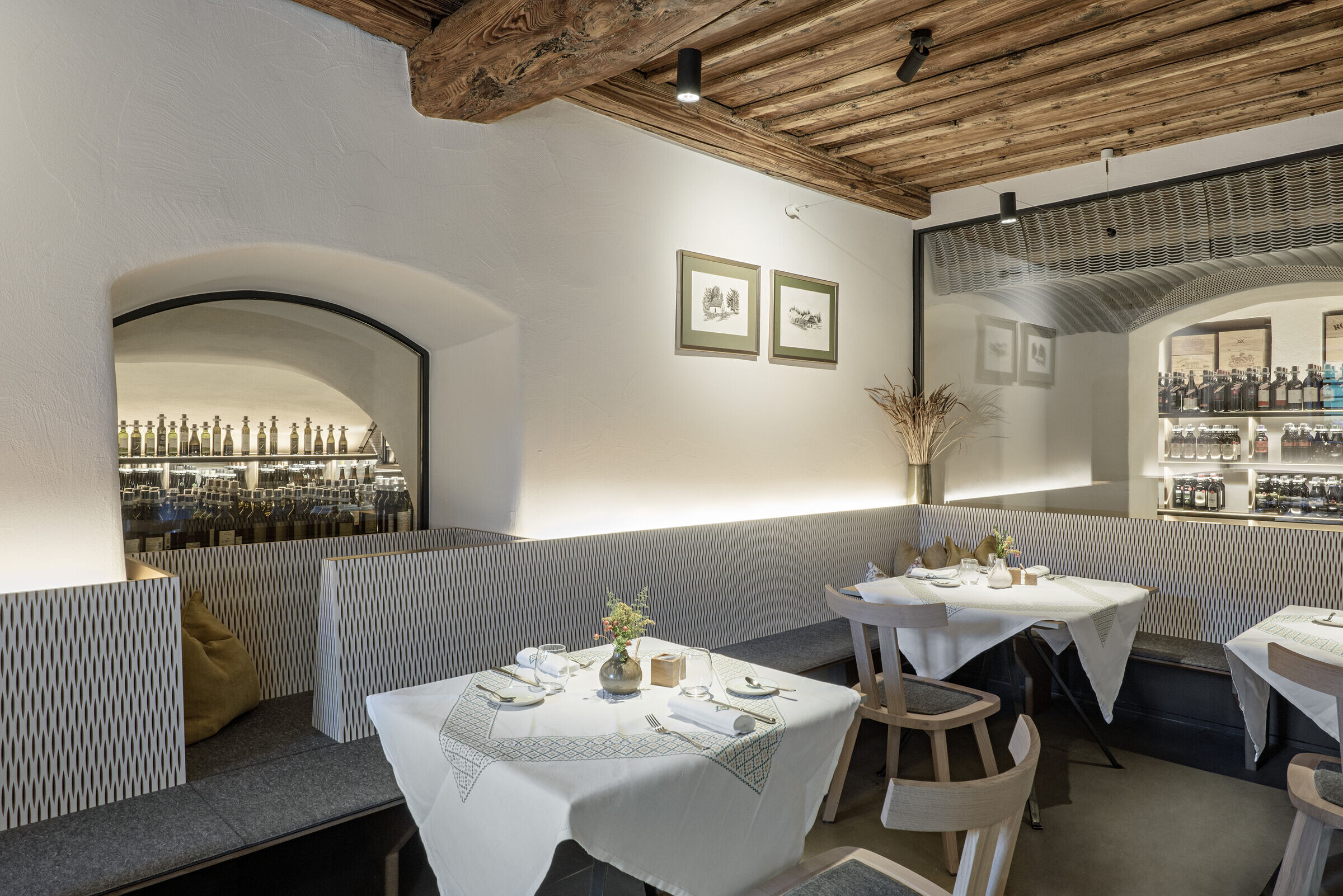
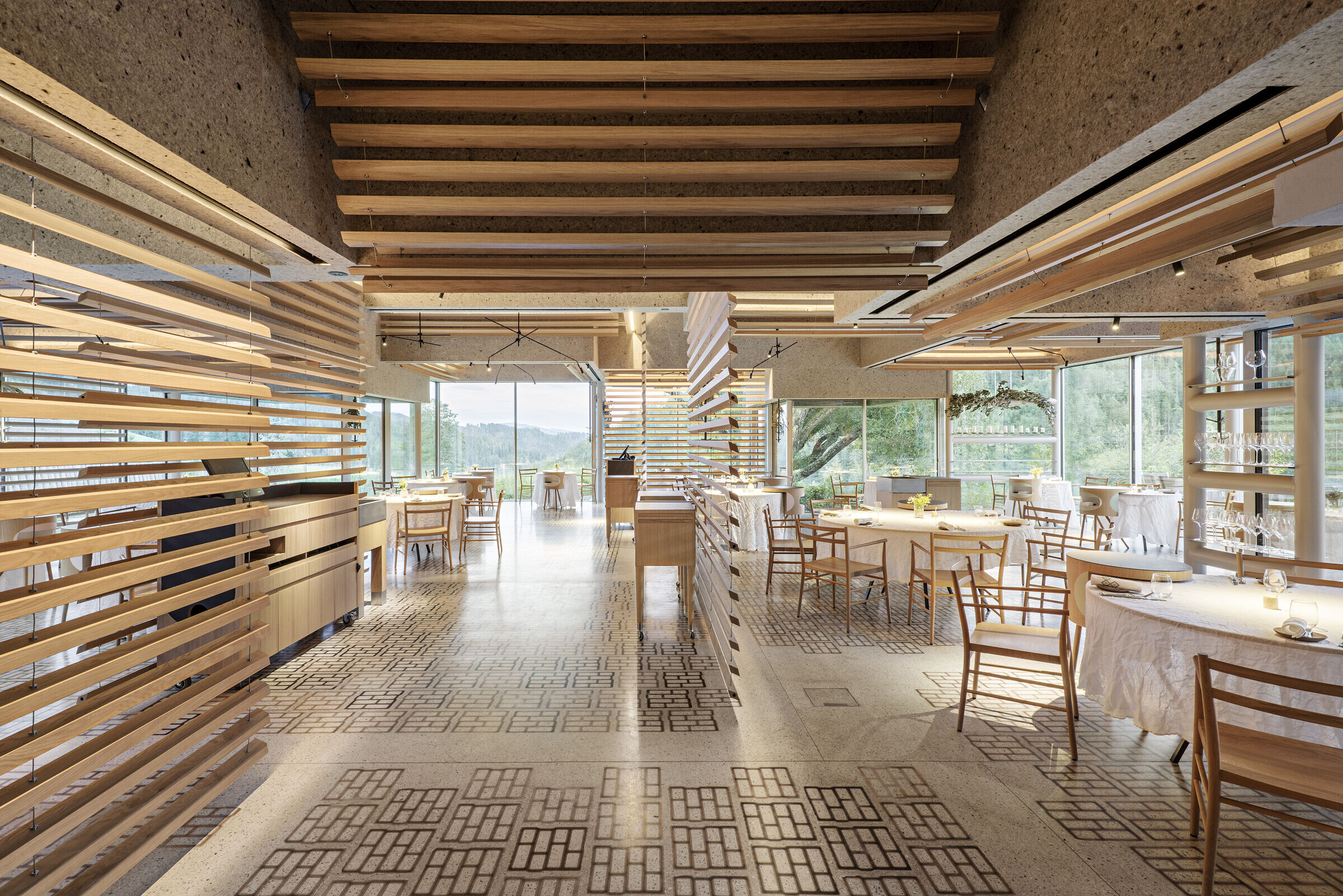
Salettl
The new Salettl, or gazebo, together with the existing stone house and wooden house, form differentiated dining rooms that can serve different concept of hospitality and atmosphere. In contrast to the pre-existing buildings, the Salettl is open and transparent, with a view of the surrounding nature. Spatial comfort is provided by flexible, changeable wooden slat curtains. A large number of different spatial arrangements can be set up in a simple and quick manner.
