Fisher sits on an idyllic site, dotted with majestic, century-old oak trees, where the views of Brome Lake and the Green Mountains are exceptional. The place offers perspectives on the landscape where horizontality is essential.
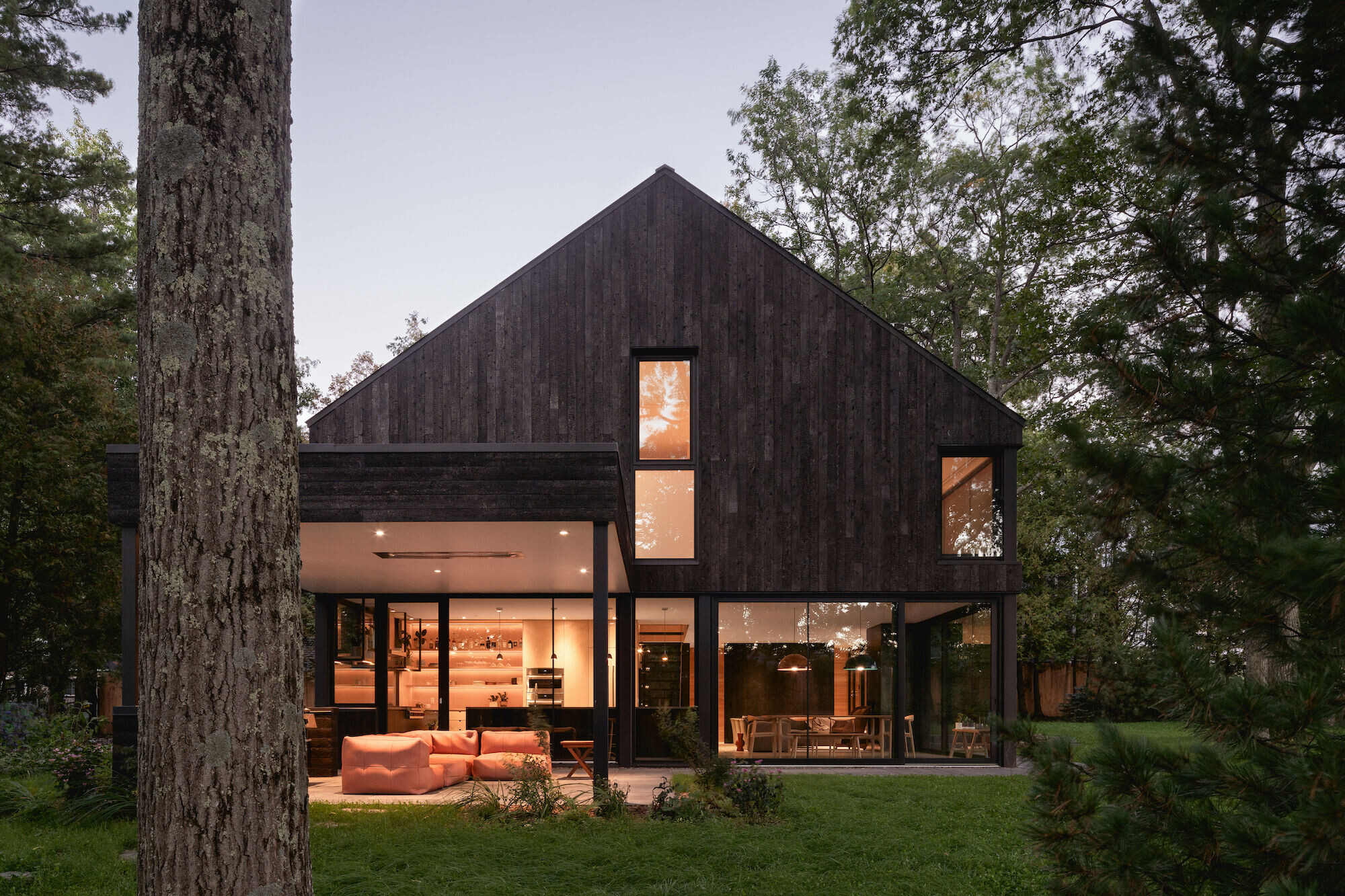
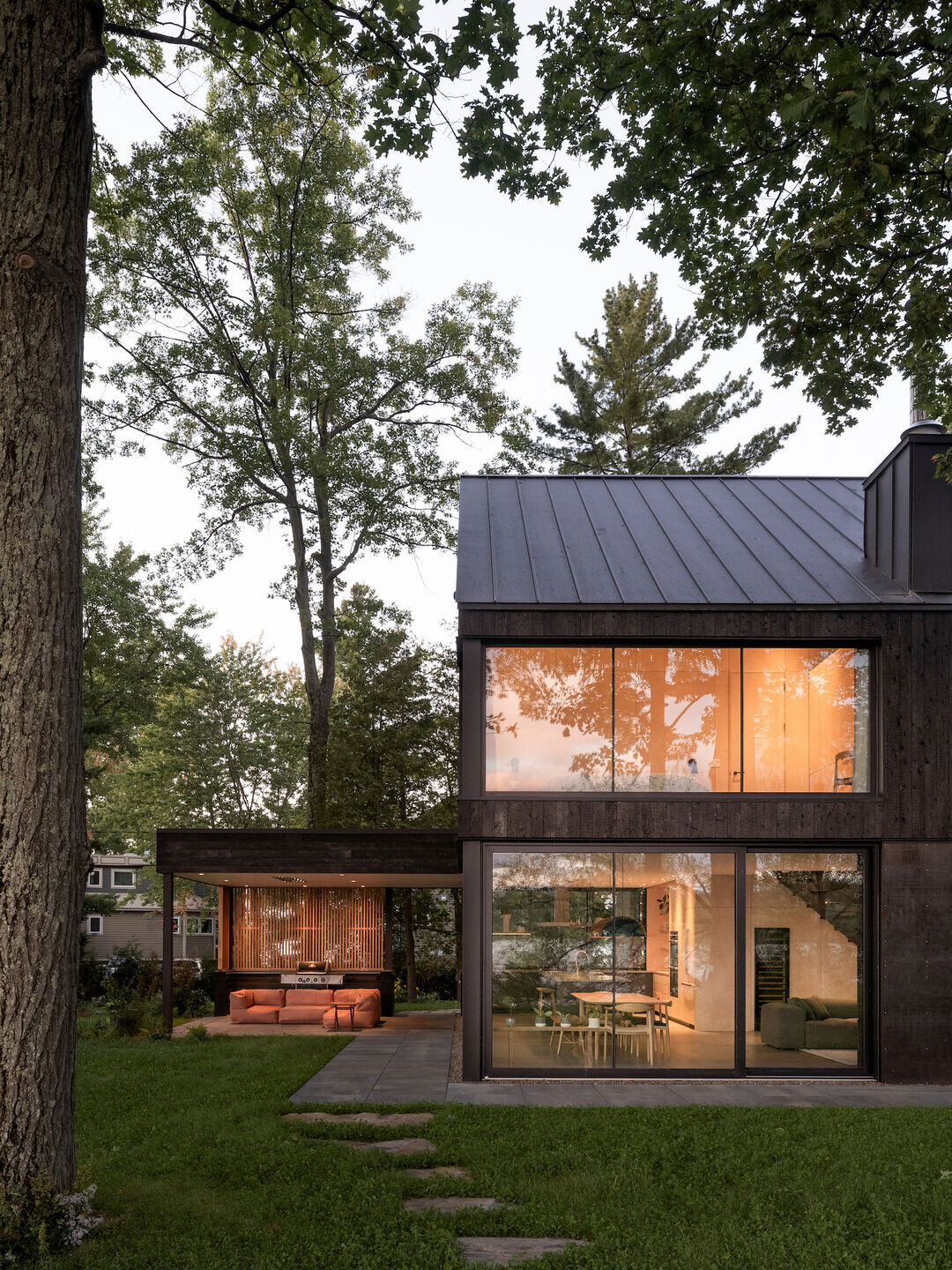
Set back from the lake and the street, on the very site of the original house, the location of the new house favored the preservation of mature trees through a minimally invasive approach.
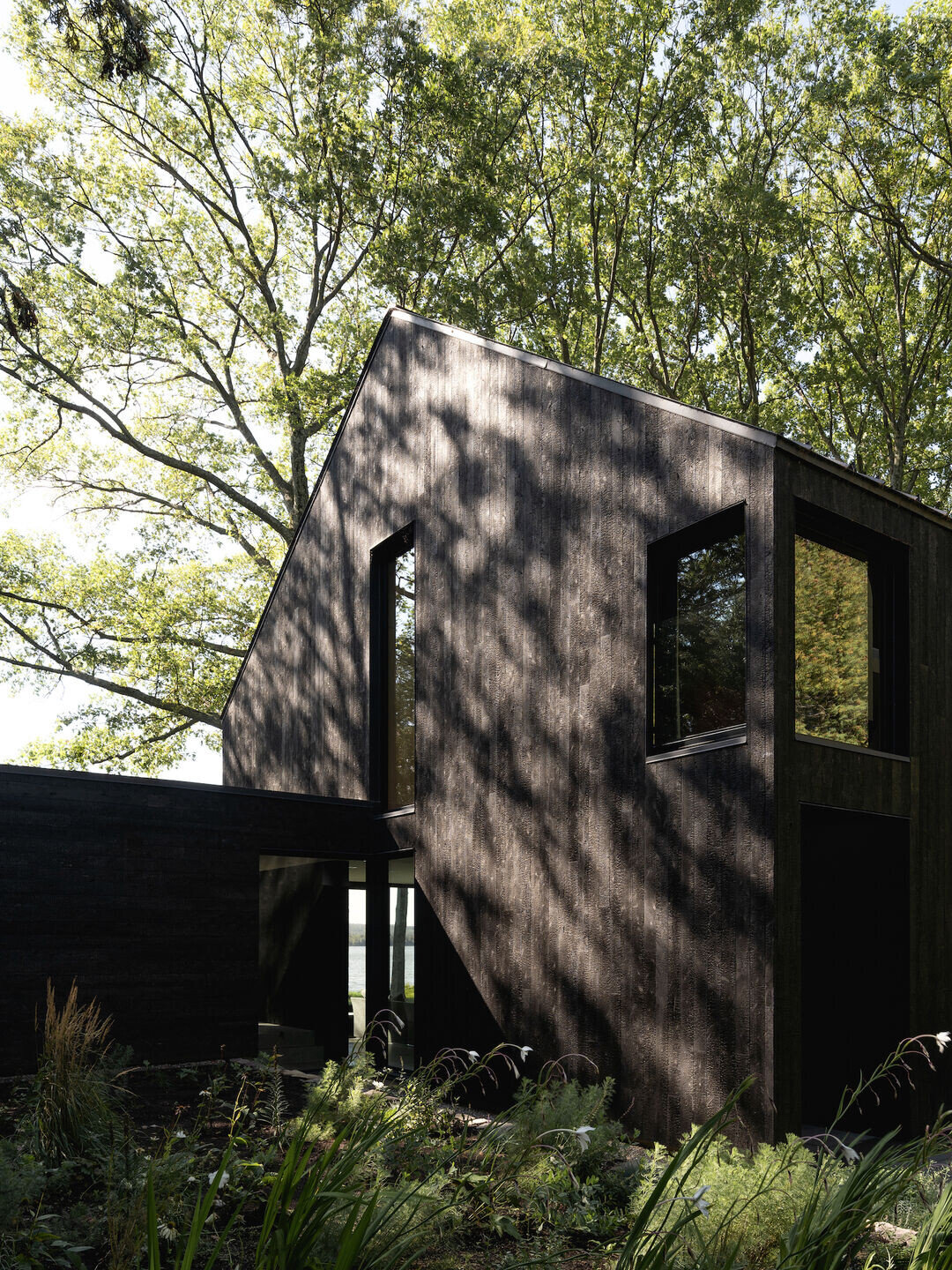
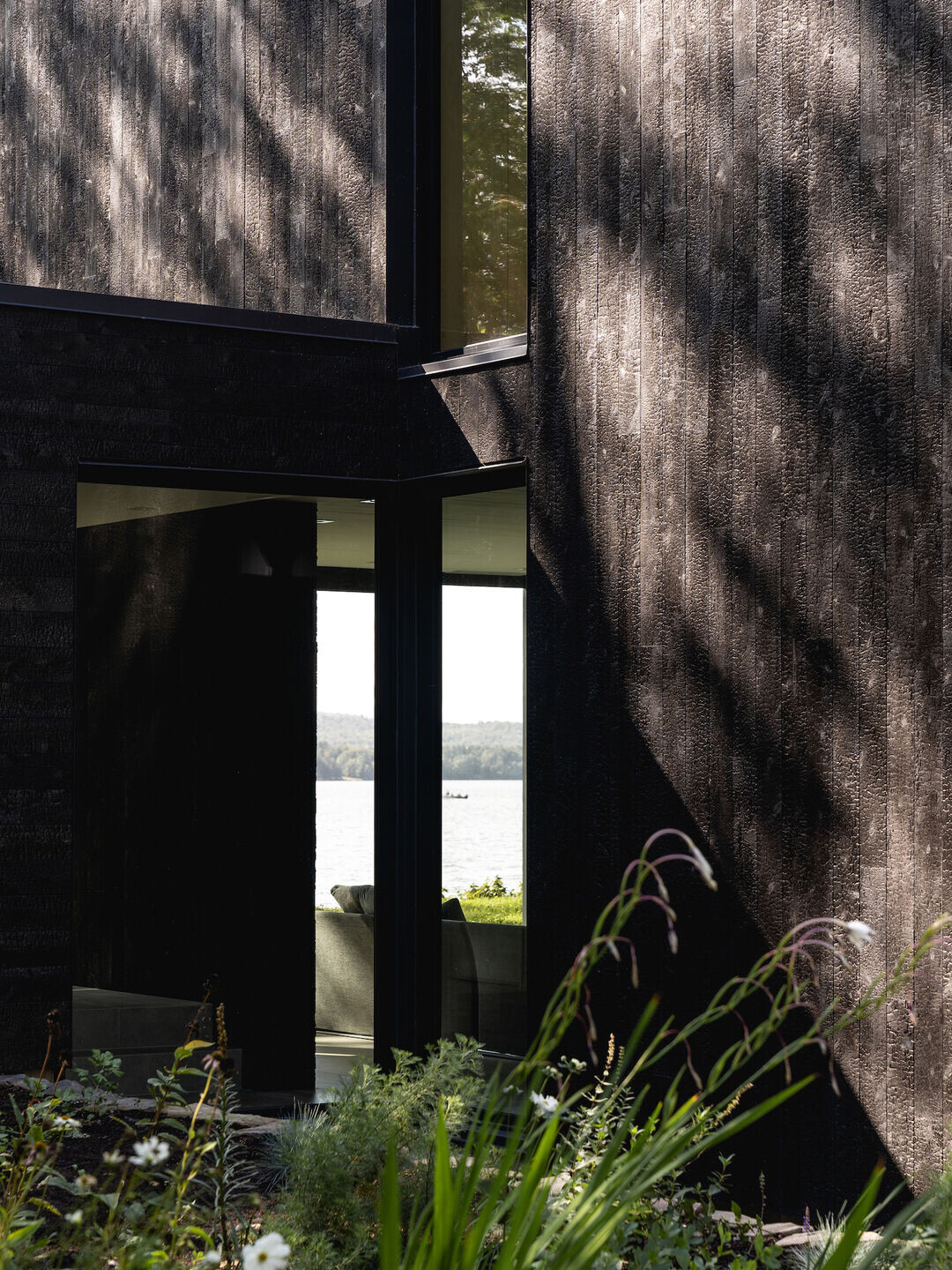
In order to be in intimate relationship with the landscape, the house is placed directly at ground level and its ground floor, free of walls, enjoys unlimited views of the banks and the lake. Above, three meters above the ground, a volume with a sloping roof accommodates all the bedrooms in its attic and wallows in the canopy of trees.
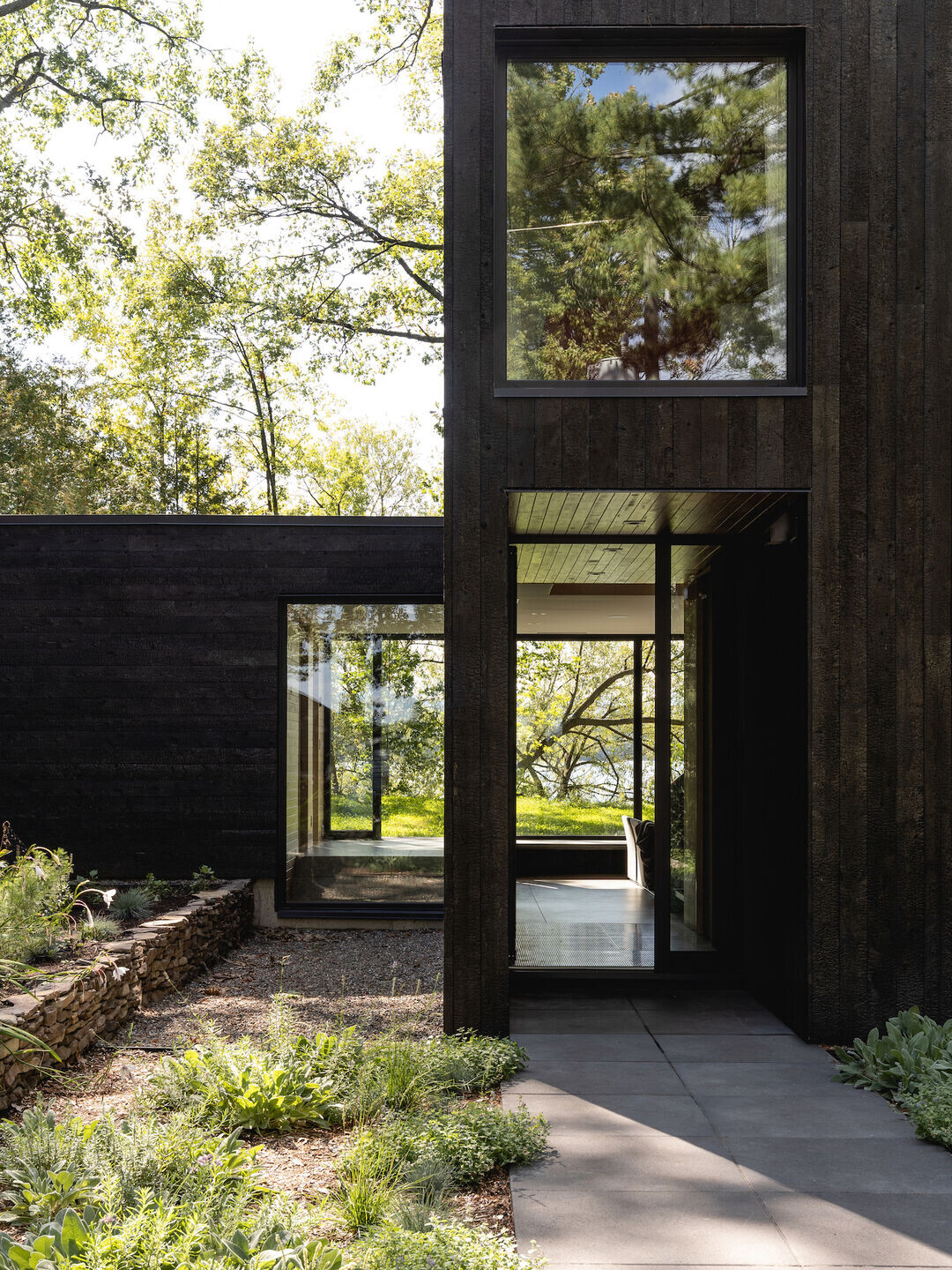
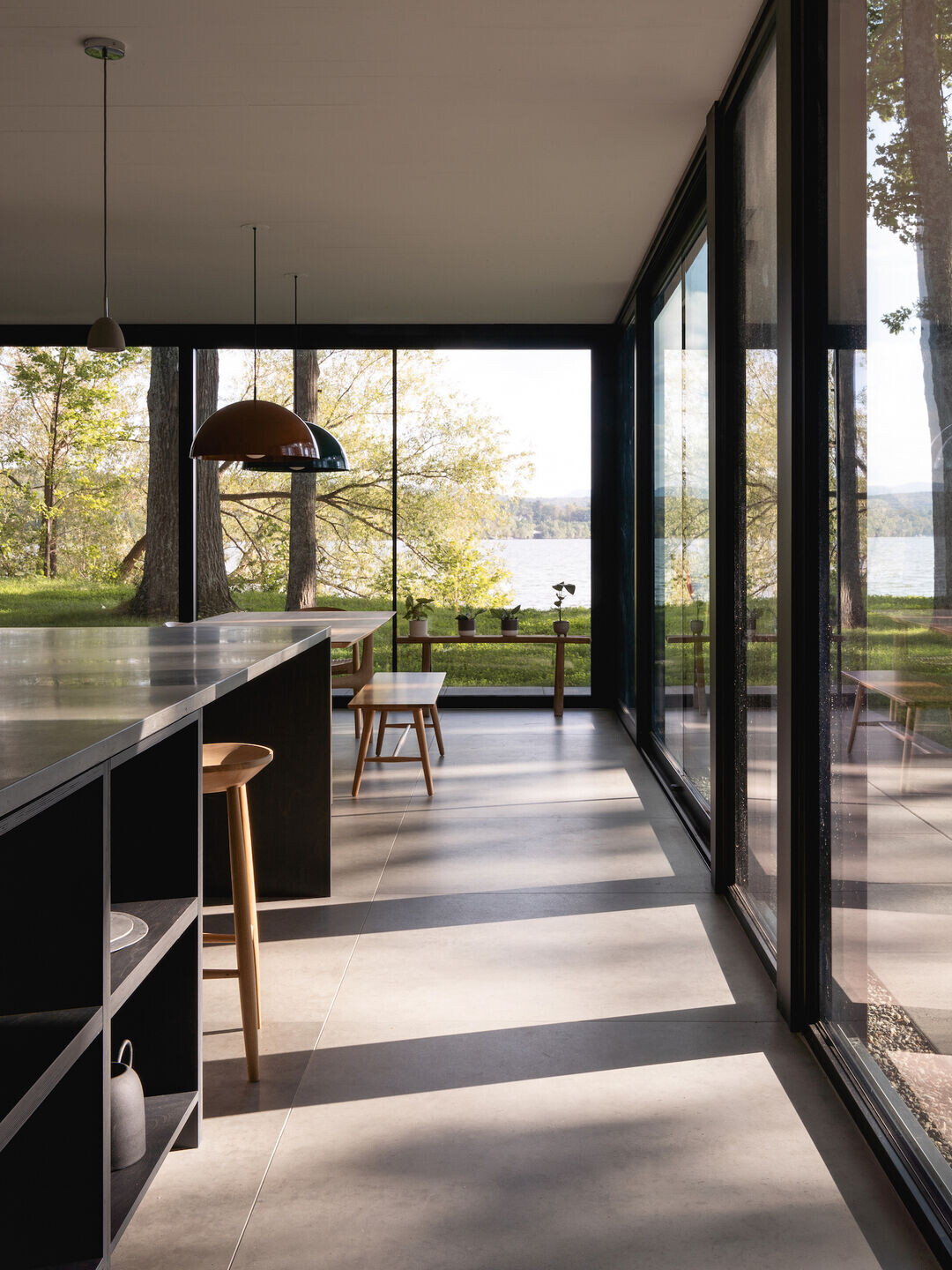
The volumetry, both traditional and contemporary, offers a reinterpretation of the archetype of the Quebec house. While the gable roof bears witness to Nordic architecture, the large irregular openings create an atypical composition in the facades. Seemingly random, the position and proportions of the windows offer a particular spatial experience. This game of alternation between full and empty, mass and lightness, has generated a challenge at the structural level where the fields of architecture and engineering have revealed their complicity.
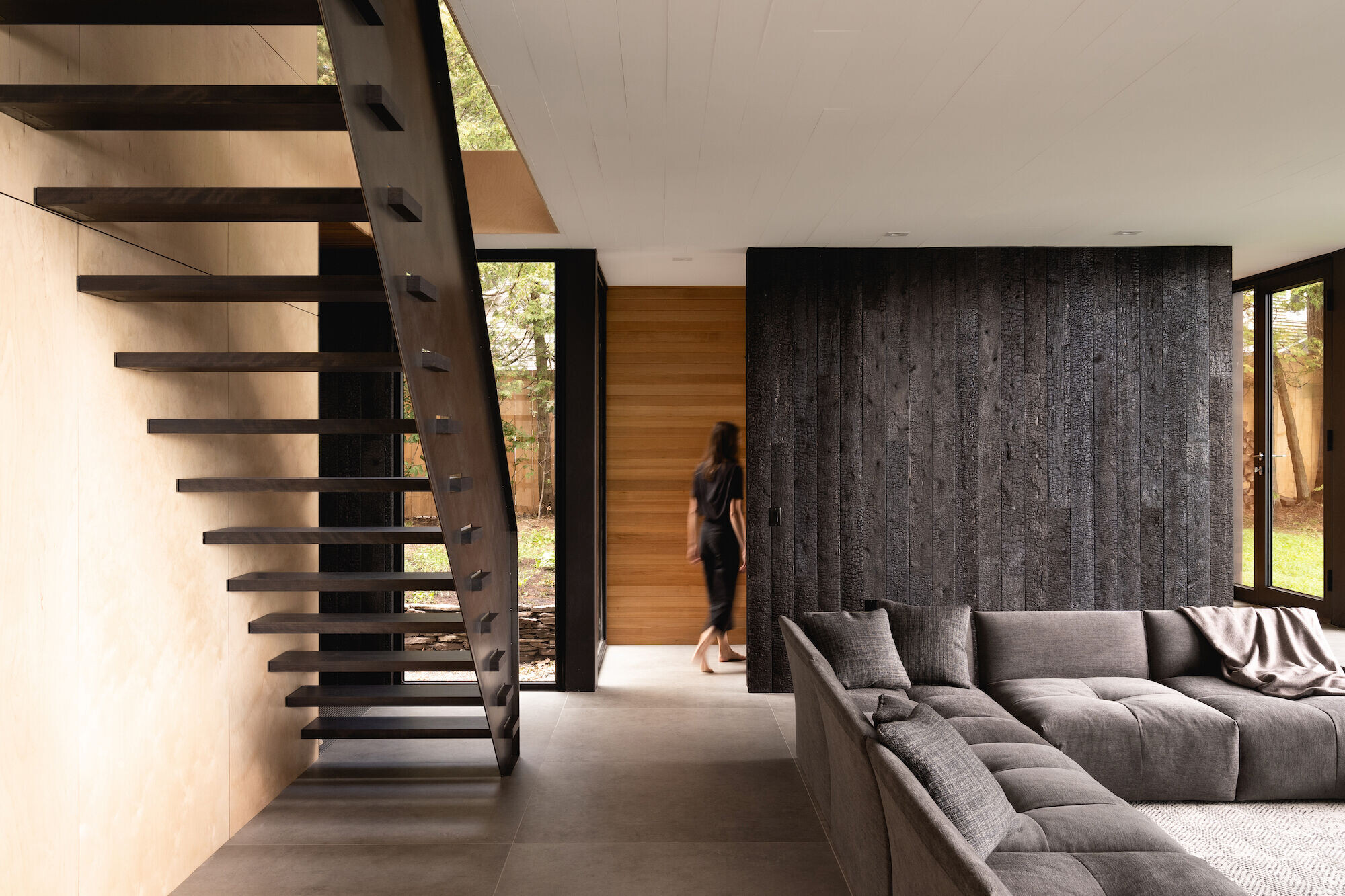
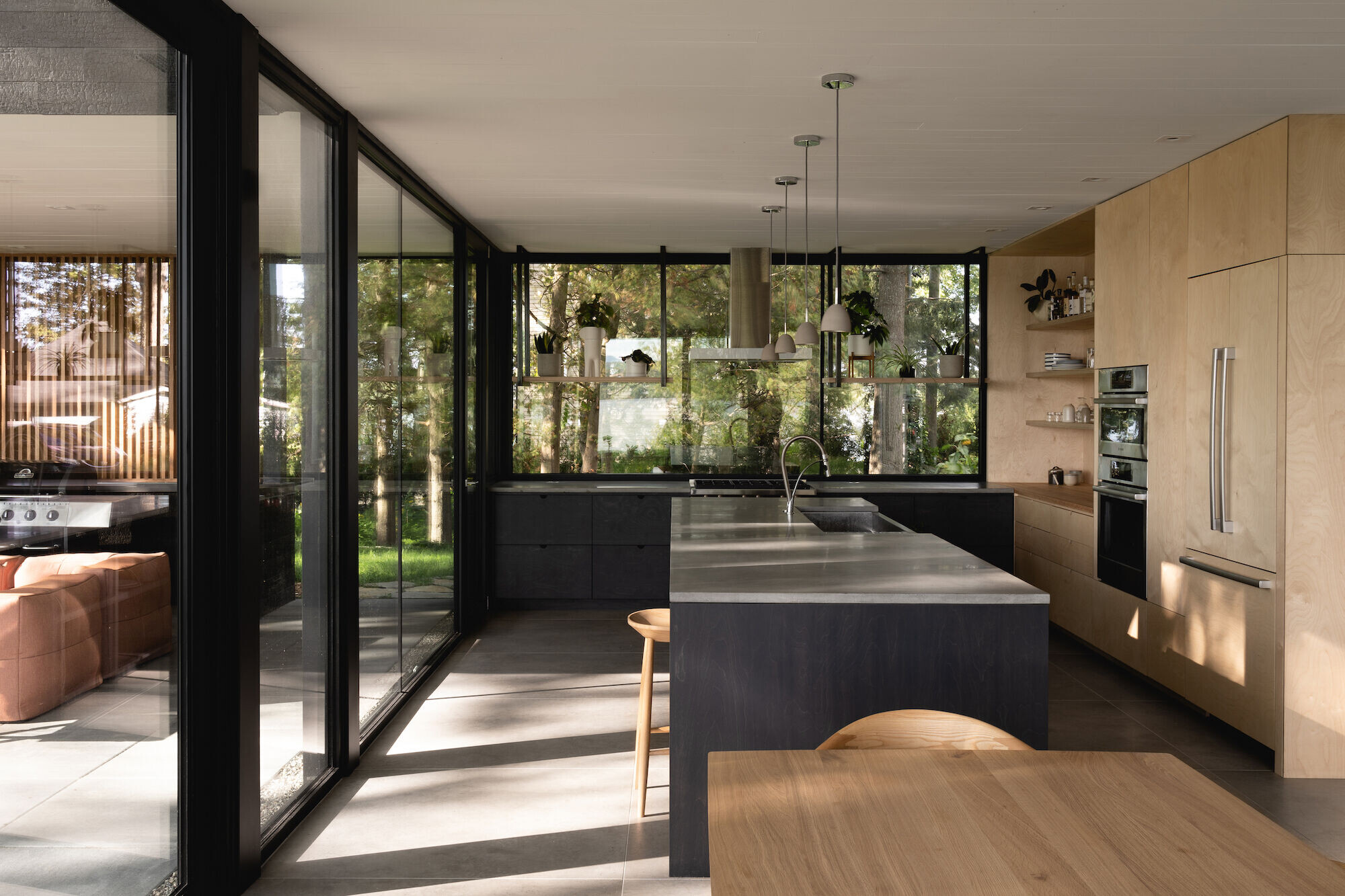
The exterior cladding is made of cedar wood from eastern Quebec, burned using ancestral Japanese Yakisugi-type techniques. Its cracked texture and dark color, like tree bark, give it an air of familiarity with the oak forest. In places, the burnt wood infiltrates and contrasts with the interior materiality, a light wood that captures the light in the heart of the house.
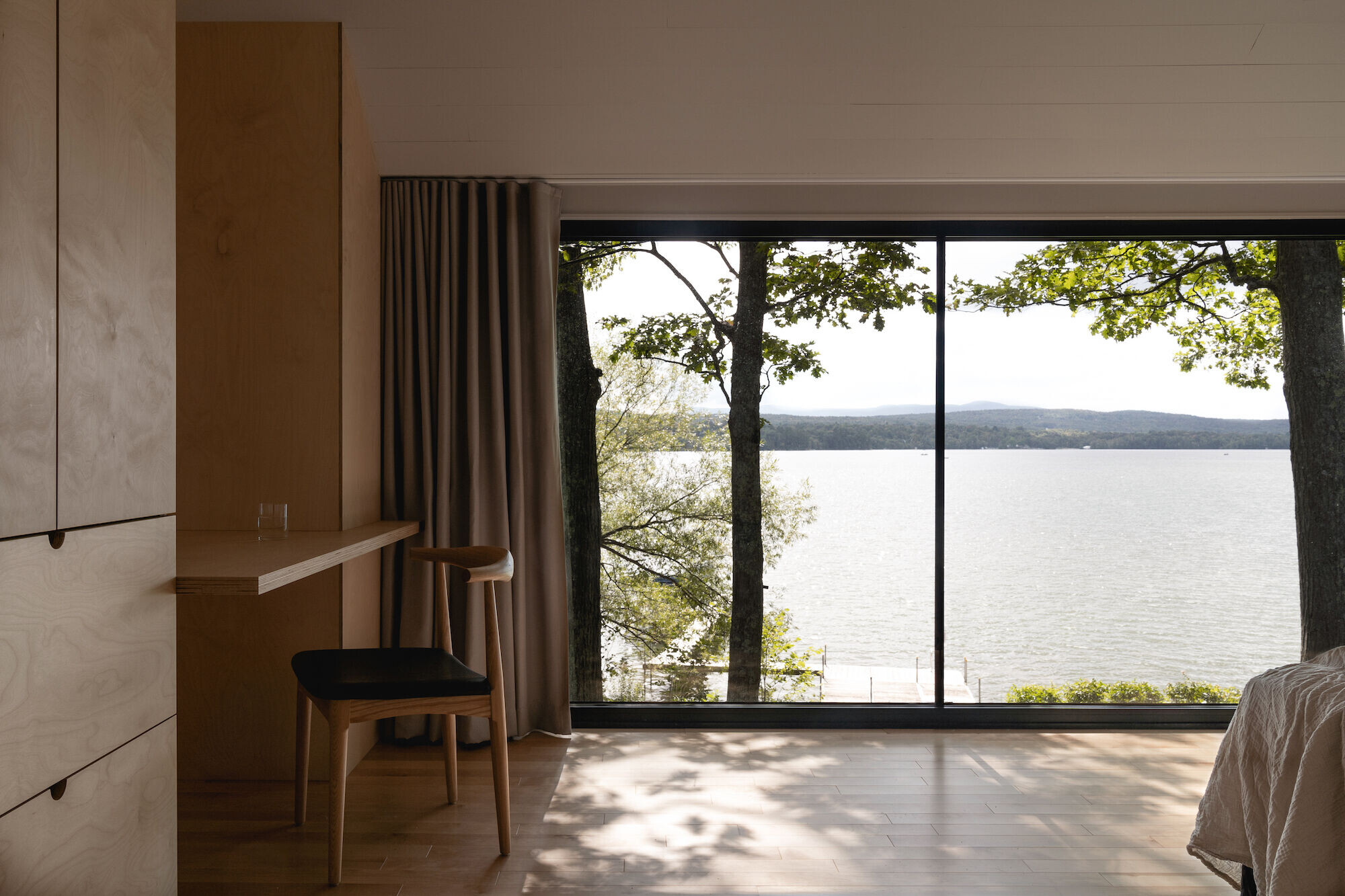
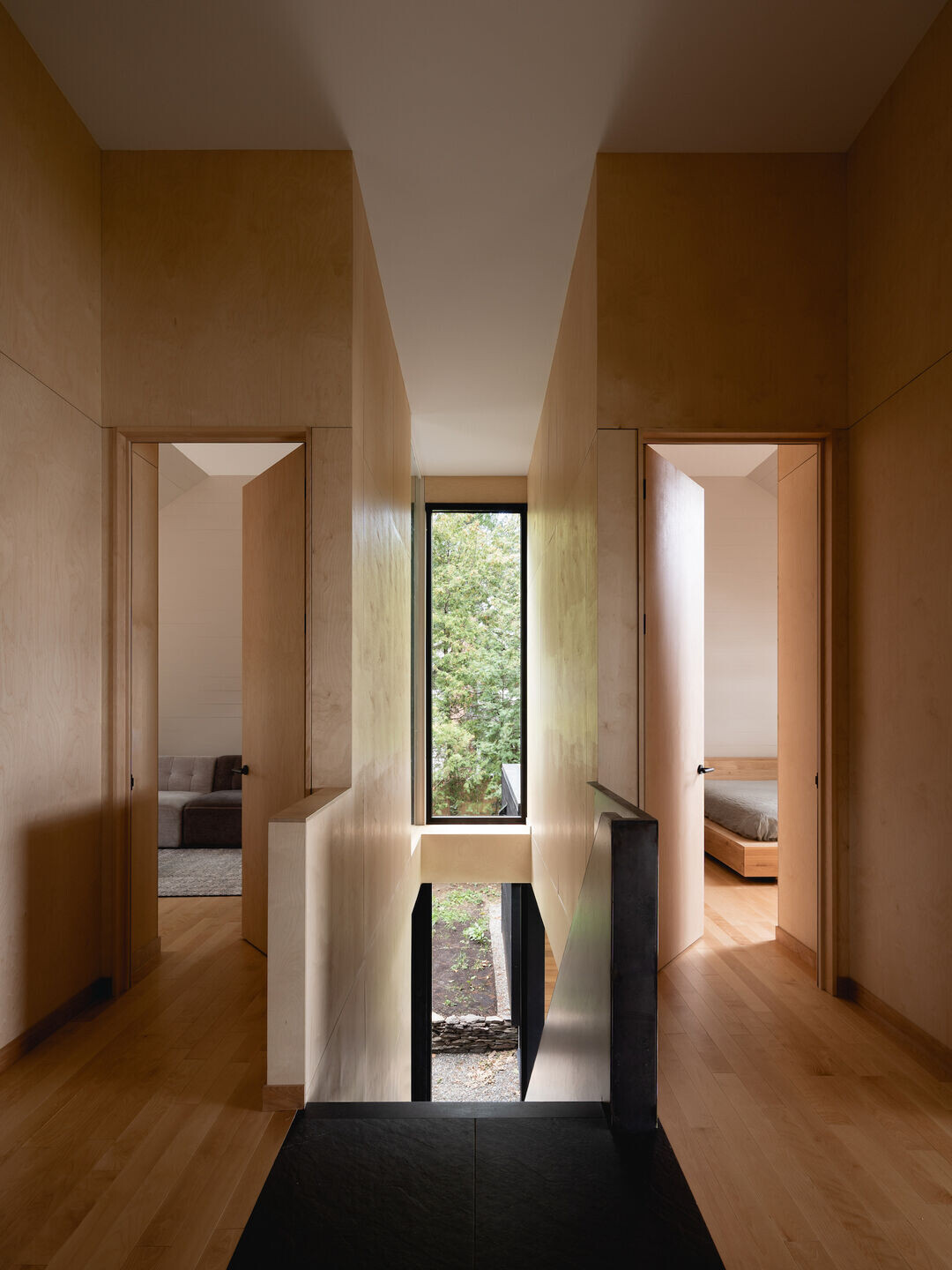
La Maison Pointe Fisher, in resonance with its natural and built environment, captures the very essence of the place and invites the landscape to interfere in every moment of everyday life.
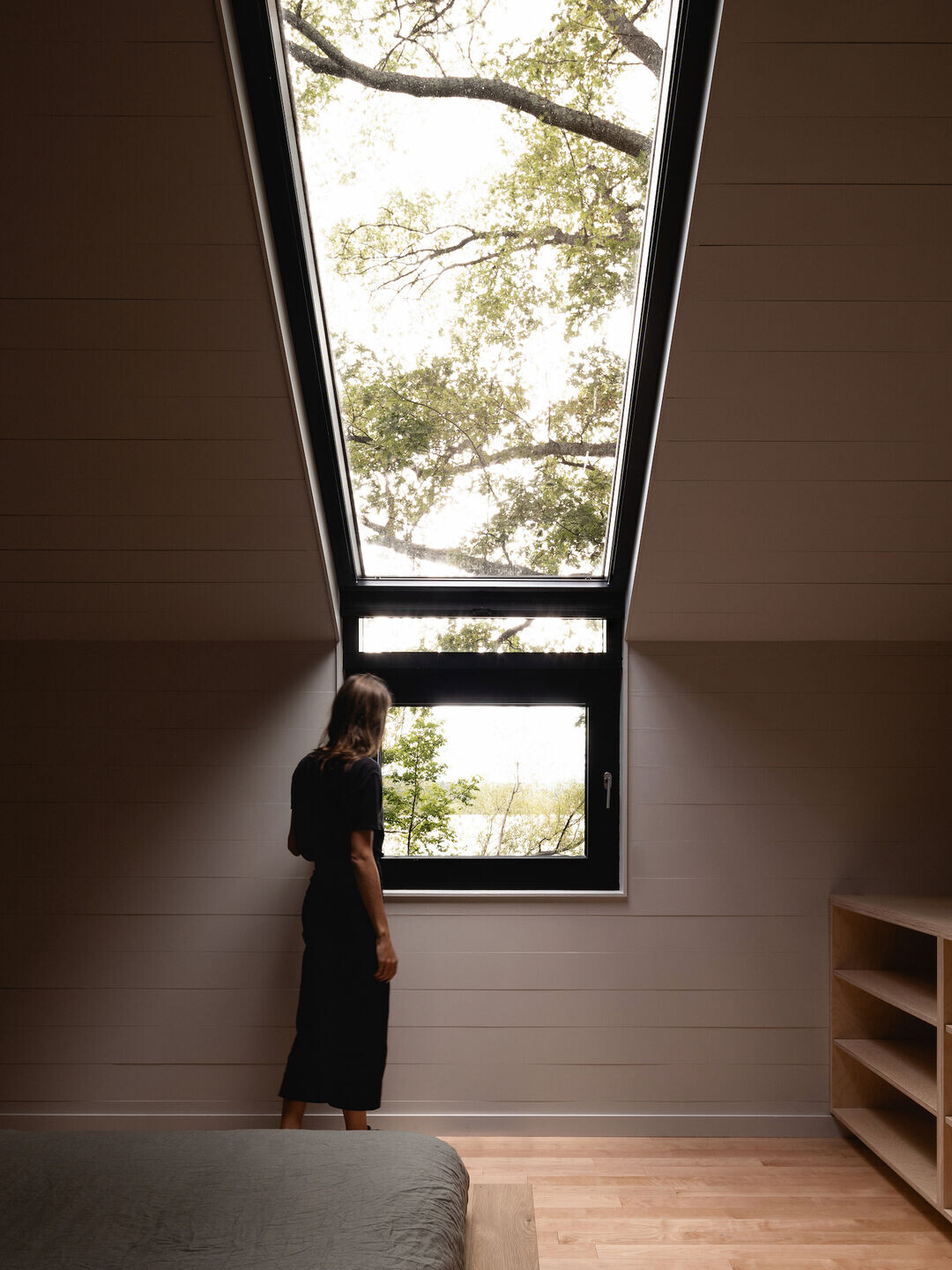
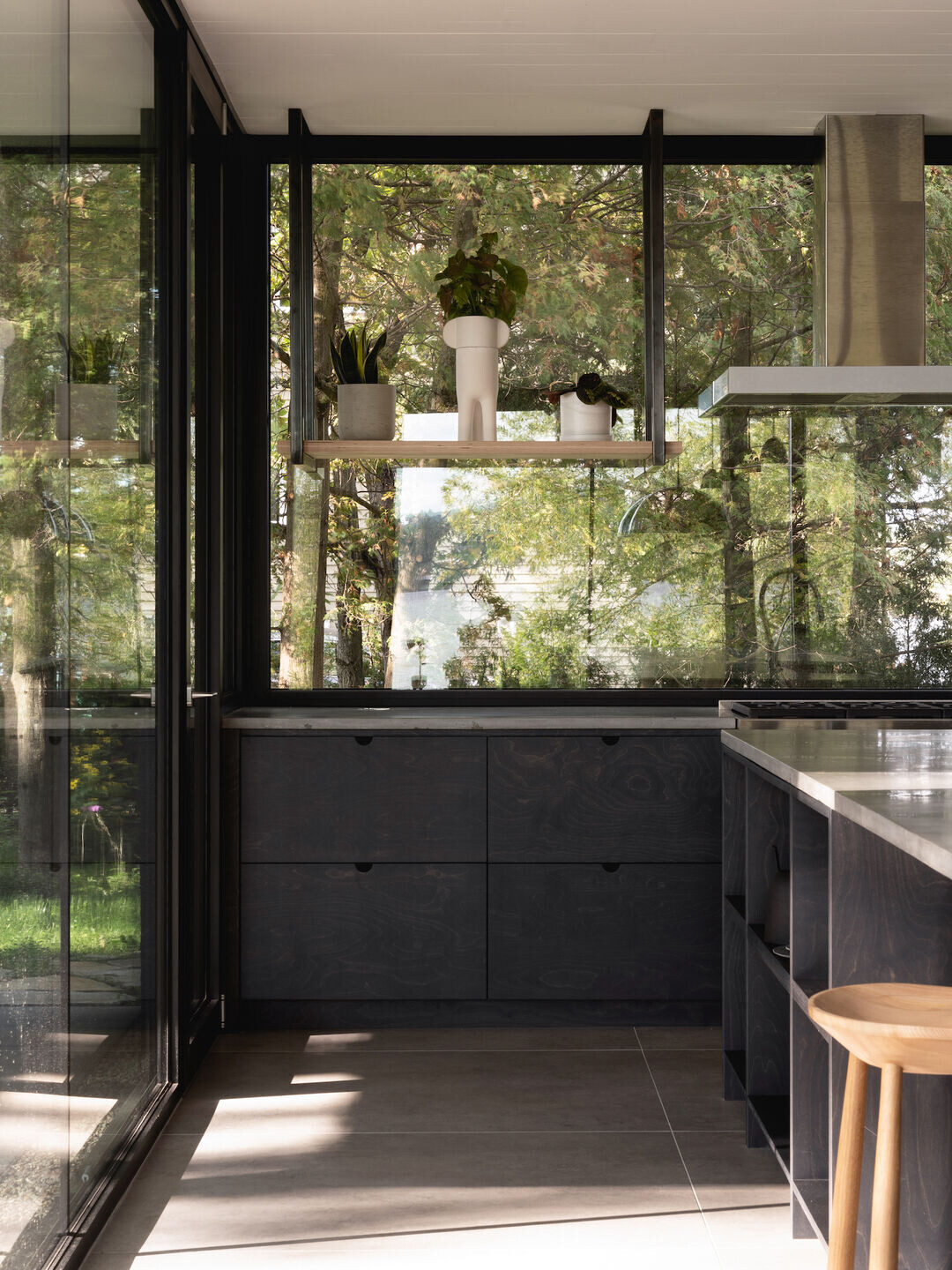
Team:
Architects: Natalie Dionne Architecture
Photographer: Raphaël Thibodeau
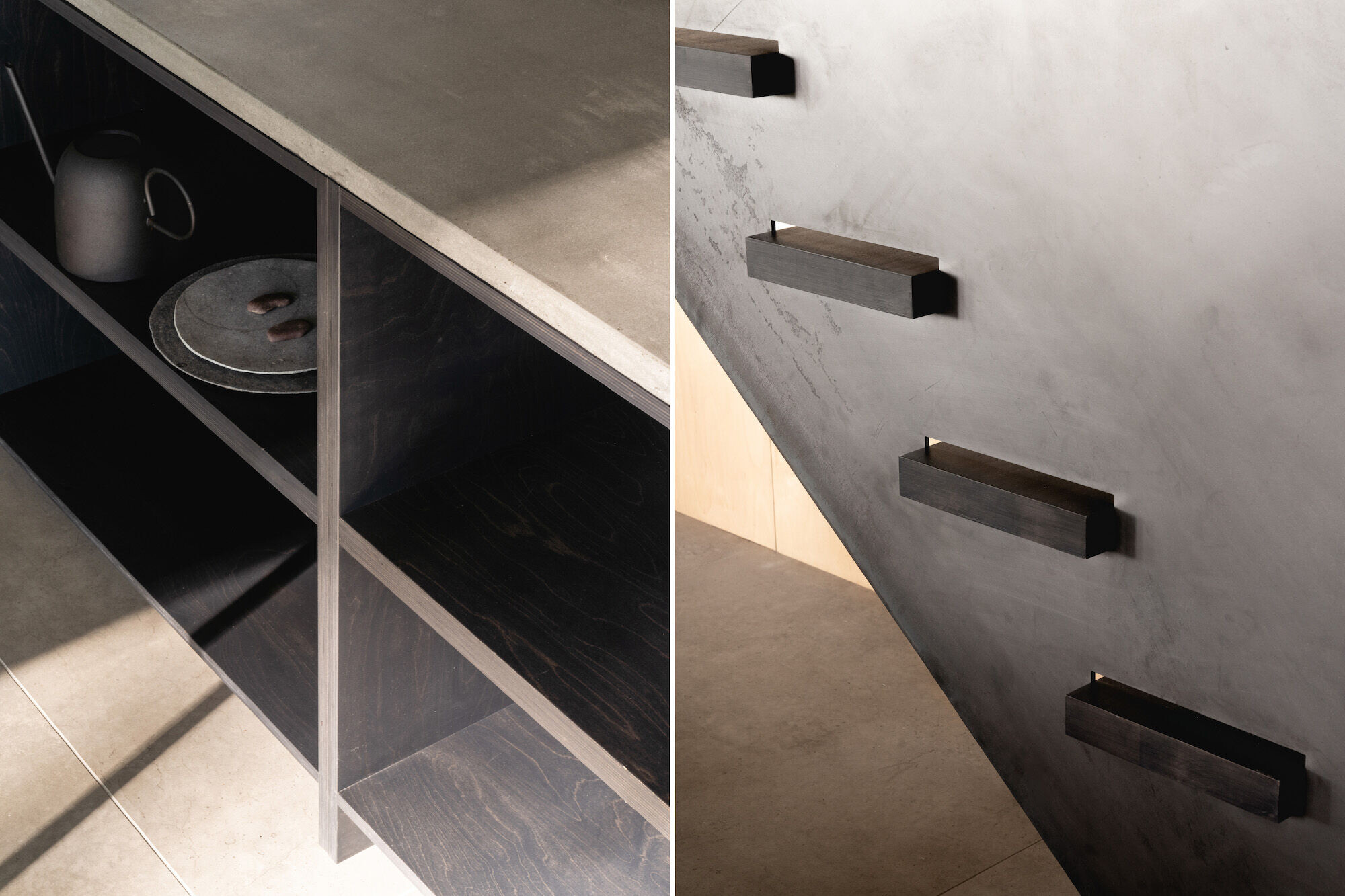
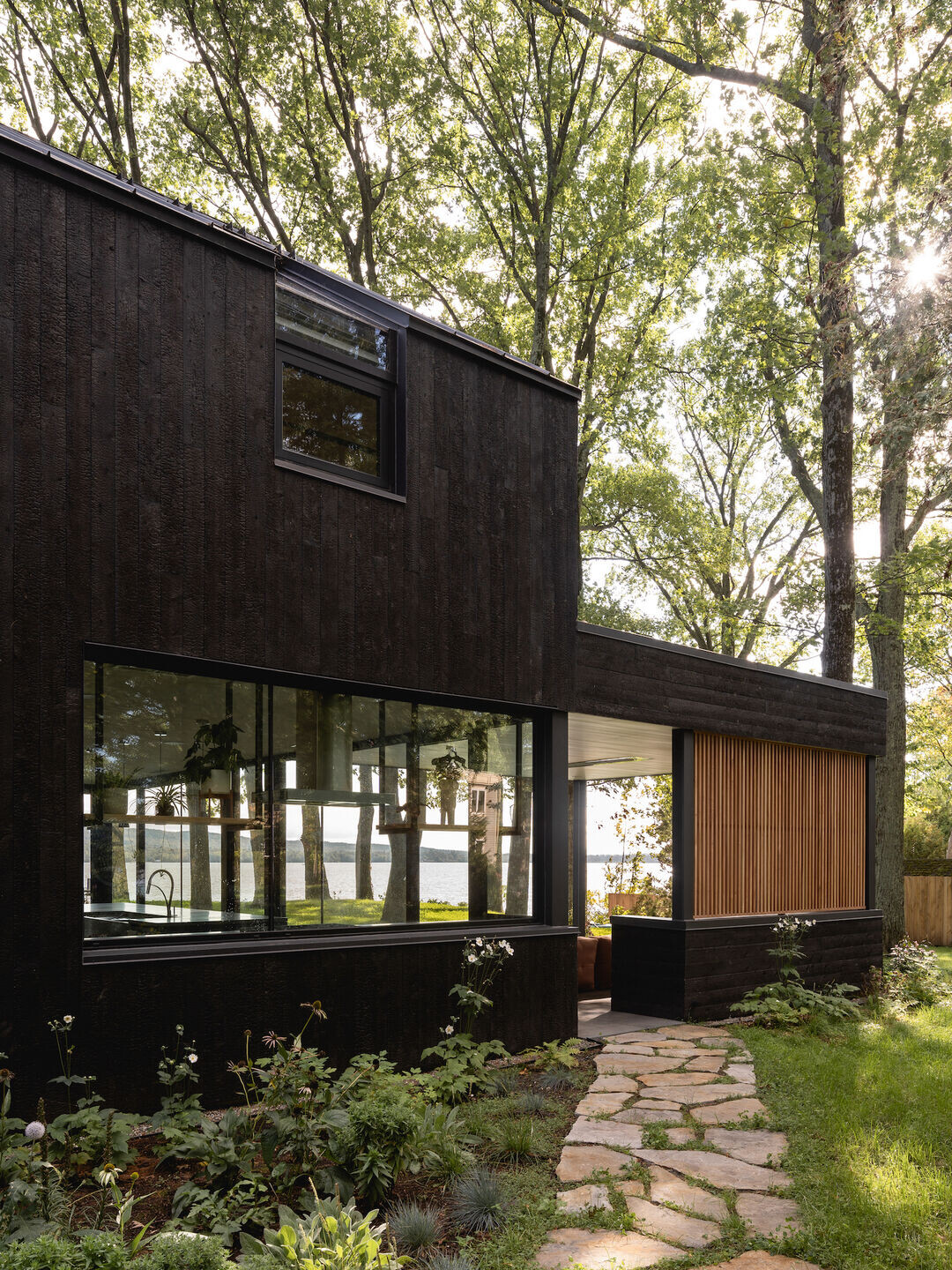
Materials Used:
Facade cladding: Burned cedar wood, Arbres et bois inc.
Flooring: Stone Project, Ramacieri Soligo
Doors: Aluminium Extrusion, Alumilex
Windows: Aluminium Extrusion, Alumilex
Roofing: MS1 & MS2 roofing, MAC Metal Architectural













































