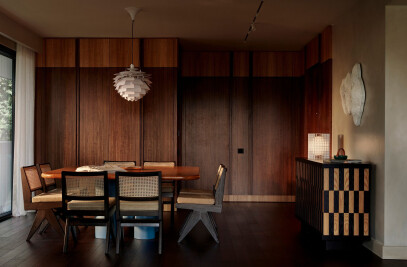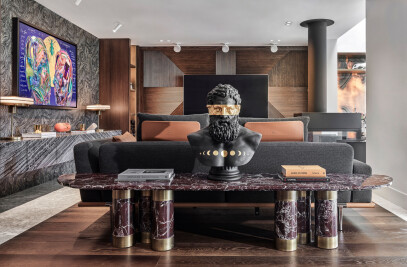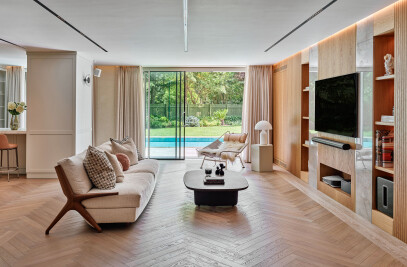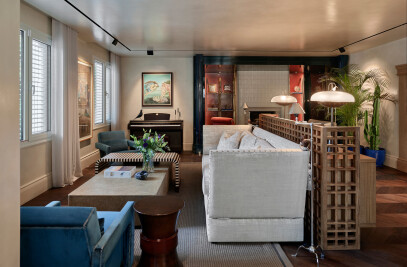This 240 metersquare flat is located at Bodrum , in the cities most high end area , it is one of Mandarin oriantal’s residences . Our priority was to create a stylish atmosphere with contemporary aesthetics . The layout is combined of a grand master room with walk in closet and a private bathroom , A guest room with its own bathroom . A single room that has an access to guest bathroom which has also an access to the spacious living-room area and a closed Kitchen which has also laundry utilities inside . All the rooms and living space opens to the 40 square-meter terrace , It is the focal point of the house where family and friends spend quality time overlooking Bodrum’s crystal clear angel cove . Throughout the spaces we designed a fluid look , we used a variety of wood panelings on the walls and ceilings . They are designed with different craftsmen techniques , textures and colorings . Every room has its own style with custom designed furnitures for each user . A fine selection of natural materials from solid woods , metals and marble surfaces are combined with stylish and comfortable upholstery - mostly hand crafted stand alone furniture, expressing a style variation in between them. We completed the look with escapefromsofa’s signiture design pieces. , iconic light fixtures from Artemide , hunter ventilators that flows the summer breeze in and out.
Material Used:
1. Flooring - PARQUET OAK LAMINATED
2. Doors- LAQUER SOLID WOOD
3. Windows-SAPA ALUMINYUM
4. Interior lighting-ARTEMIDE, FANIMATION, FOSCARINI
5. Interior furniture-ESCAPEFROMSOFA , B&B ITALI, MINOTTI

































