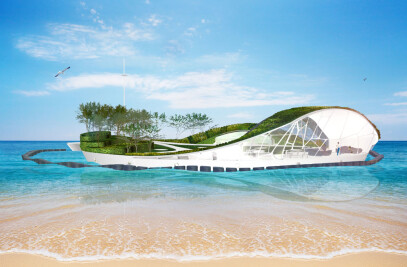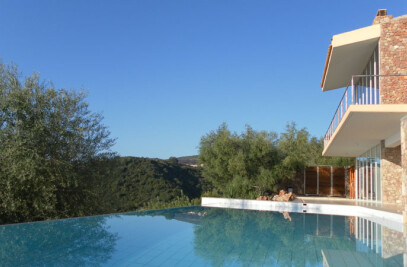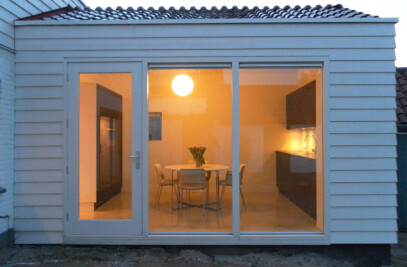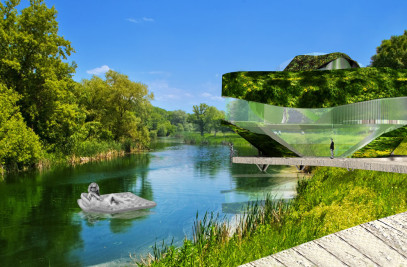A sculptural building that resembles the head of Nelson Mandela in Cape Town, South Africa.
Nelson Mandela was born on July 18,1918. His way of thinking should be educated forever and so our foundation will construct a memorial for his legacy in Cape Town. The monument will stand for past, present and future. It will shape a wide view over Cape Town and the history of Apartheid. A monument will teach next generations about the man who gave his life for justice and show his heritage. The size of the building suits the visibility and accessibility on the mountain overlooking Cape Town and its coastline. The whole plan is a boost for the employment and tourist industry. Sustainability is an important part of the design and we want the building to be self-sustaining. The two different appearances of the façade illustrate the use of natural resources. From below the building will look green by its vegetation façade. From the sky solar panels catch the sun rays to provide not only the building with sufficient energy, but it should also be able to power nearby neighborhoods.
The project is finding support via crowdfunding platform Indiegogo: http://www.indiegogo.com/projects/mandela-on-the-mountain
Design by WHIM architecture for Mandela op de fiets fonds (Mandela on the bicycle foundation).

































