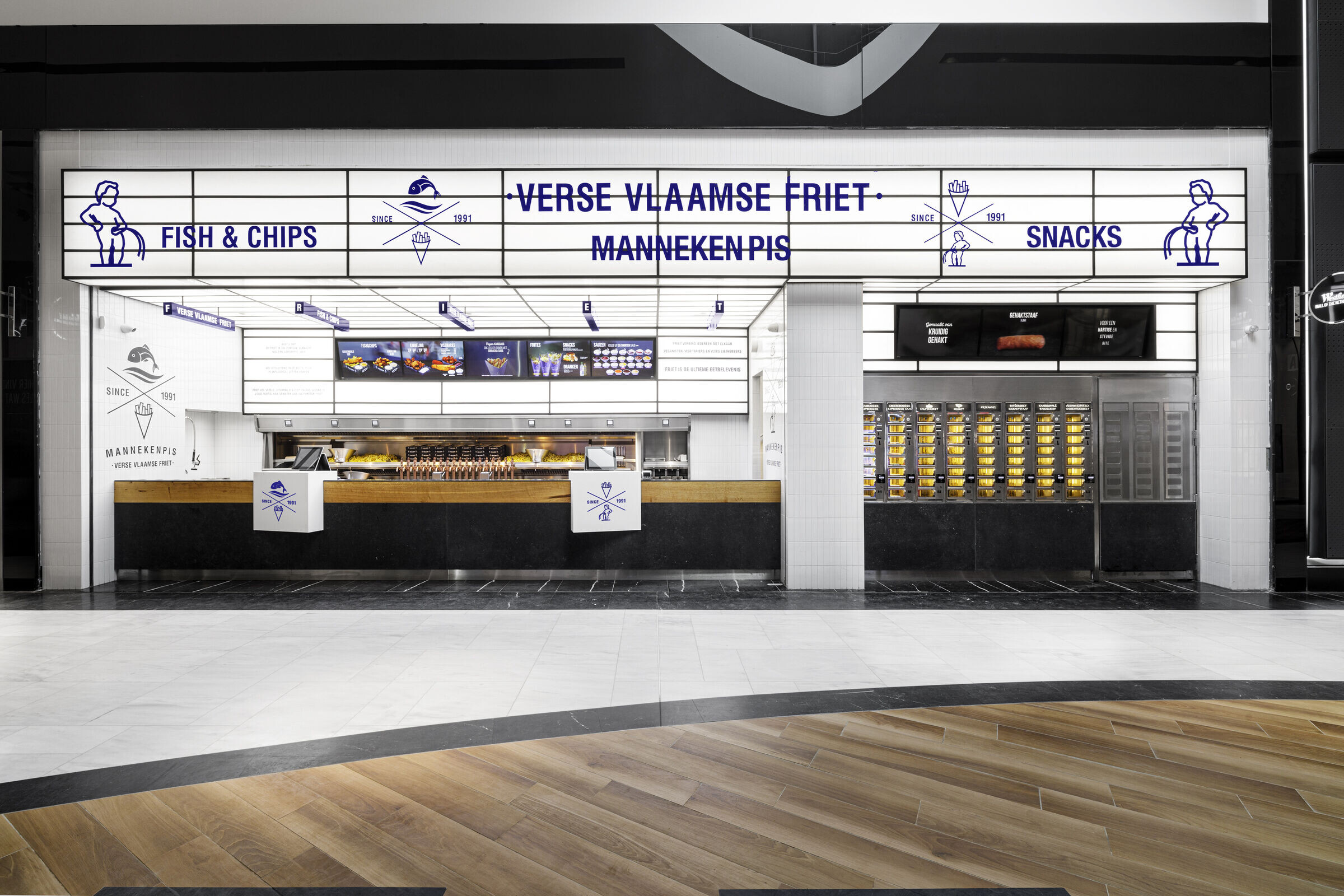Manneken Pis is a fast-food concept, specialised in freshly made Flemish chips and fish & chips. The take-away location in de Westfield Mall of the Netherland marks the first collaboration between Manneken Pis and studio Ninetynine. Westfield Mall of the Netherlands invites all tenants to design their own facade.
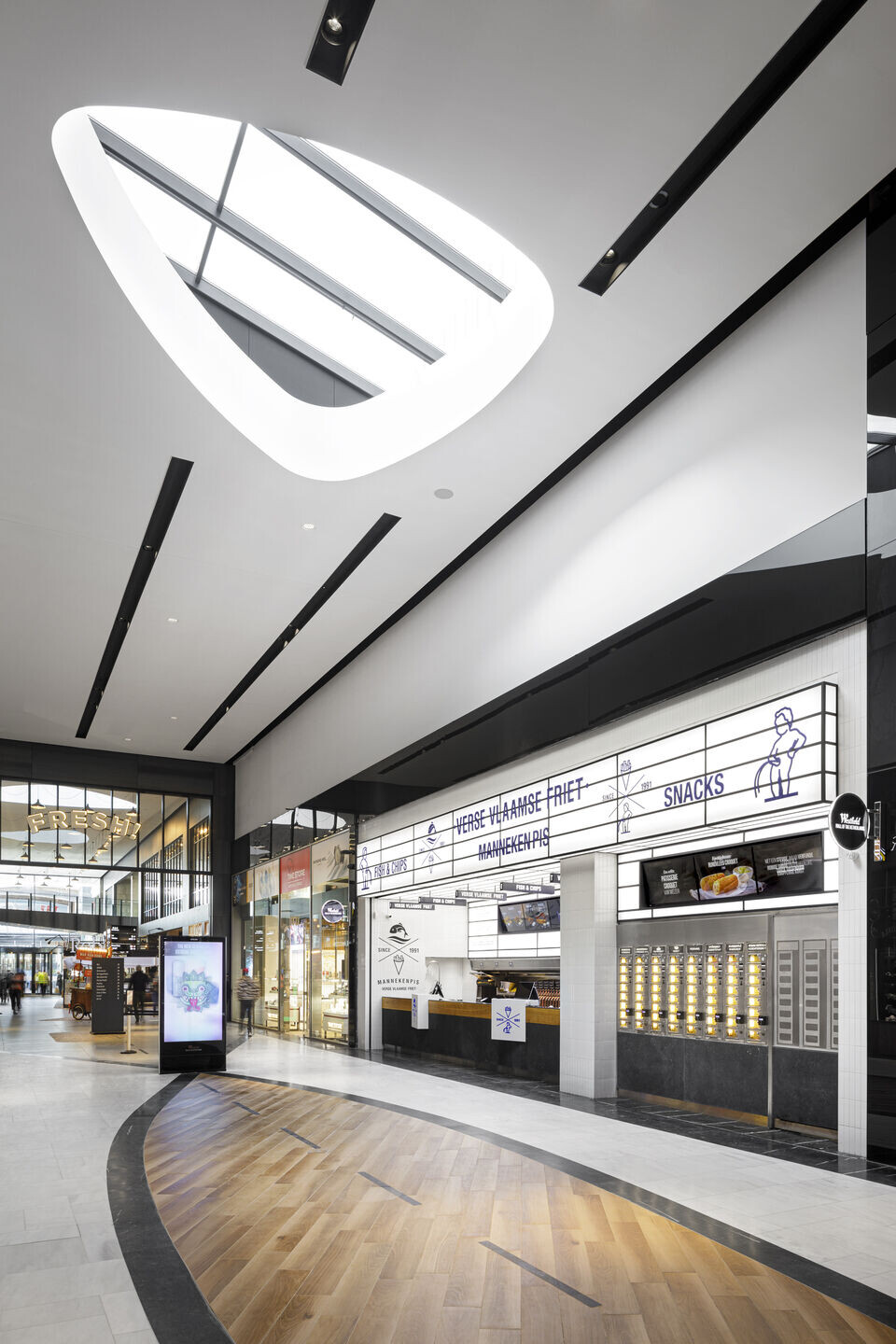
The location of Manneken Pis and how it is positioned in the space demand a typical kiosk layout with direct sales from a counter that is positioned directly on the passageway. The main idea behind the concept is a communicative cinema-like lightbox that folds from the outside in to make the entire area behind the counter, including the impressive frying wall, part of the client experience. Instead of a facade with a large window, it creates an attractive indoor space below an illuminated ceiling. At the same time, it allows the communication elements, such as the narrow-casting menu screens and branding, to be integrated into the lightbox to ensure a seamless flow between the interior and brand experience.
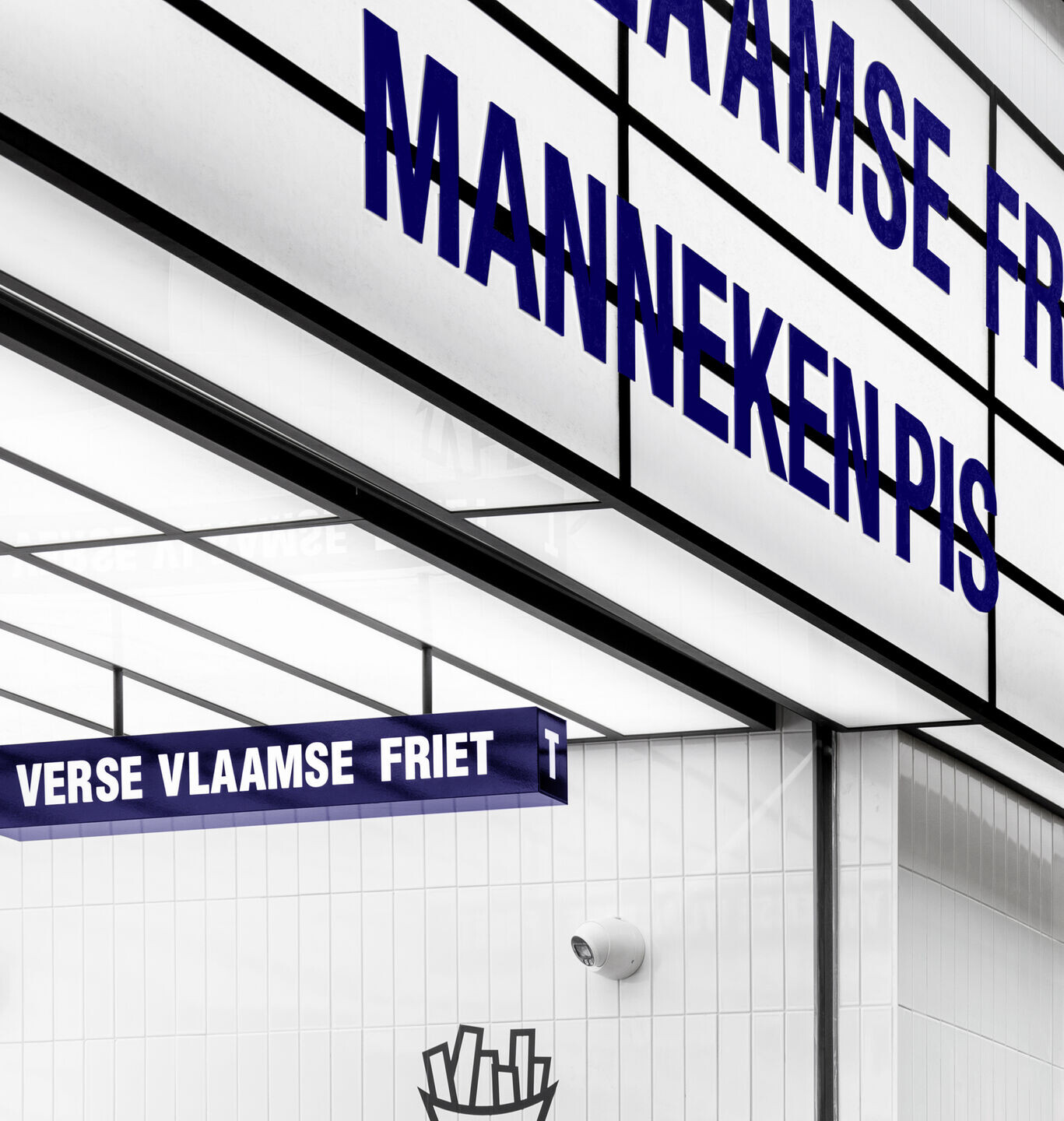
The design of the counter also solves another issue that is typical for kiosks: the long, wide counter intuitively demands a frontal approach, conflicting with the public flow in the busy passageway. The wide counter includes two white Corian blocks that mark the points of order which have been placed at a slight angle to optimally organise the flow-through.
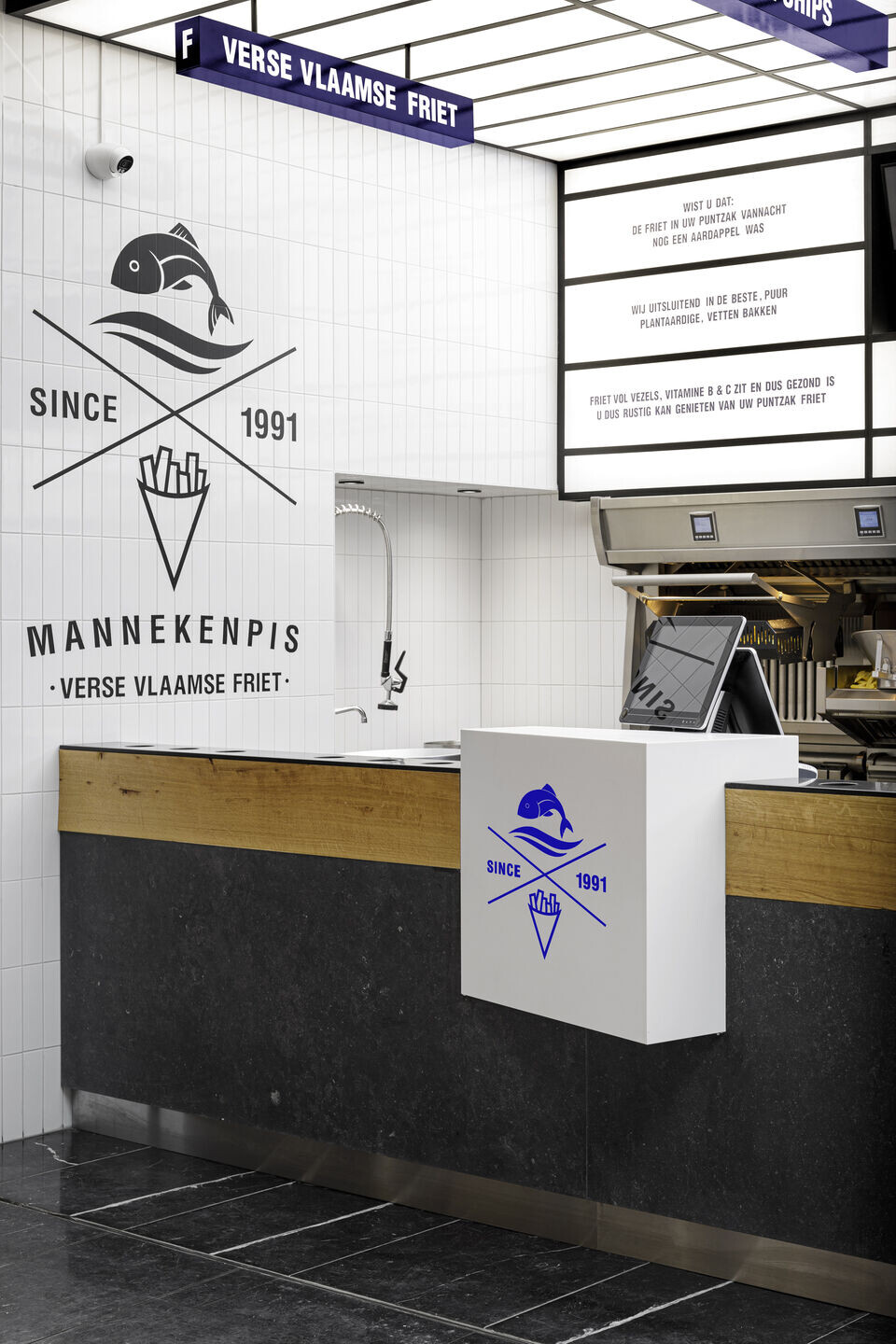
In addition to the long counter, there is an automated snack wall with ready-made snacks that can be paid for directly.
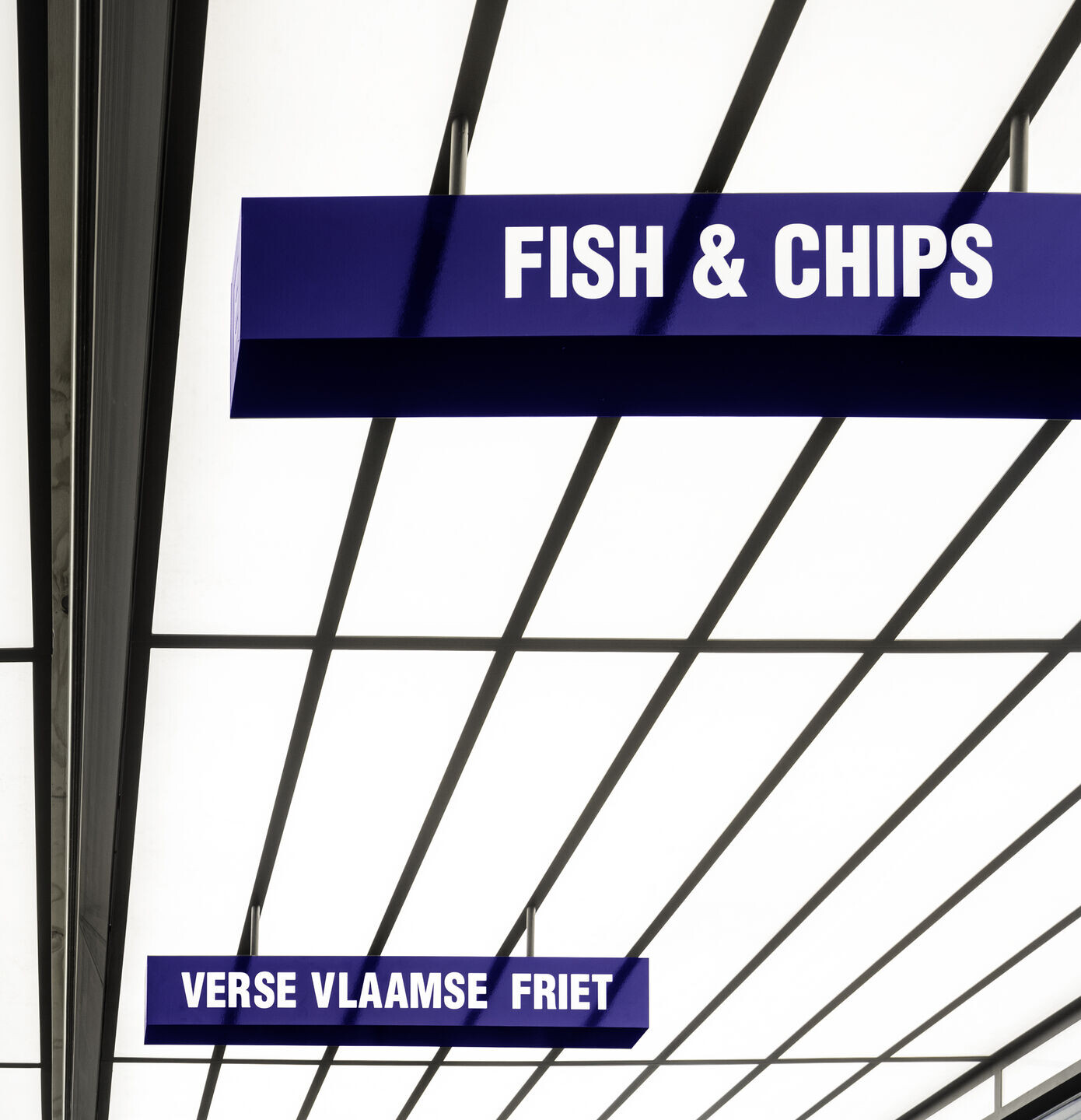
Team:
Interior Architects: Ninetynine
Photographer: Ewout Huibers
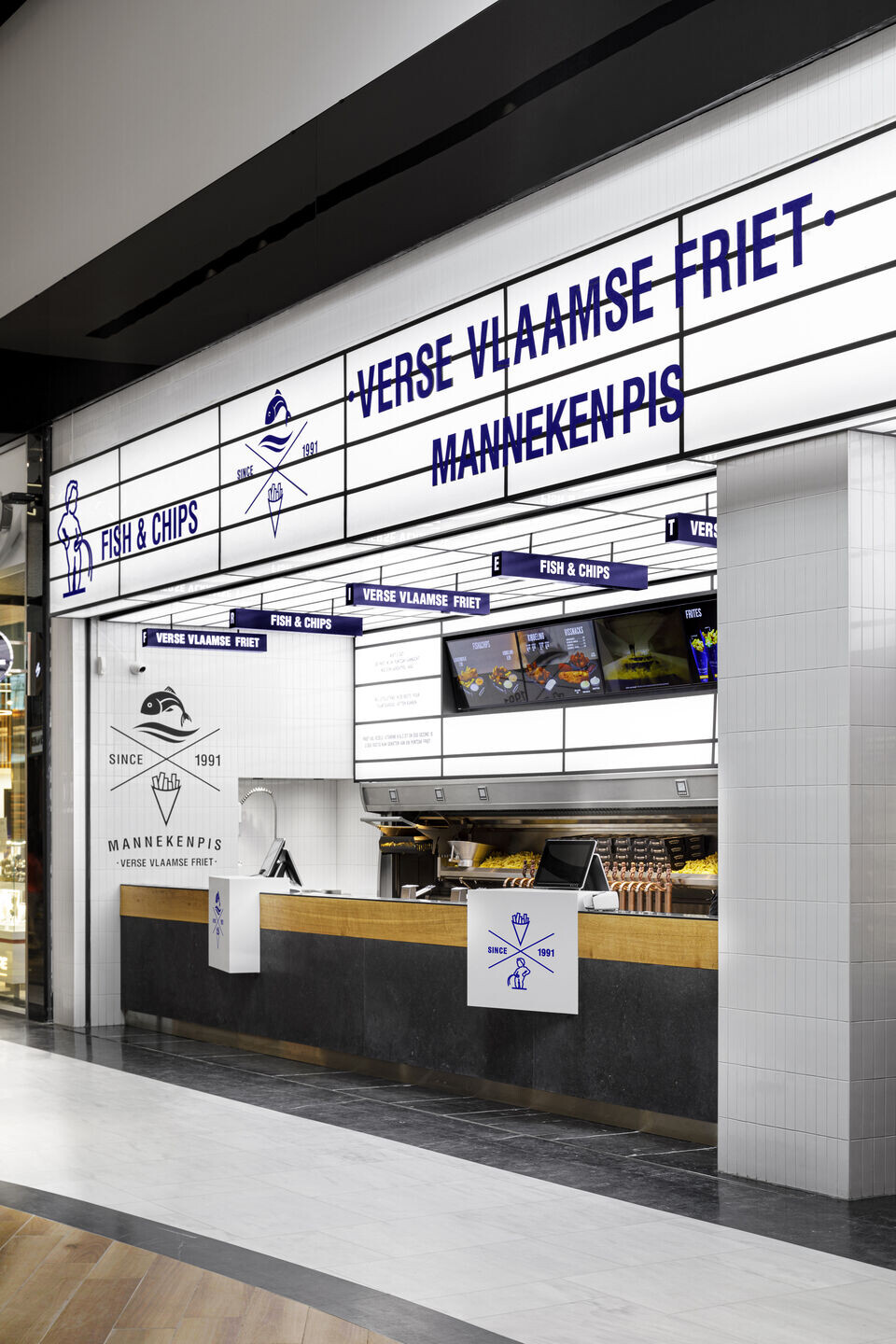
Materials Used:
Counters: Oak, Black natural stone, stainless steel and white corian
Walls: Cesi tiles 25x5mm
Floor: Rubber
Features: Bespoke light box (wall/ceiling)
