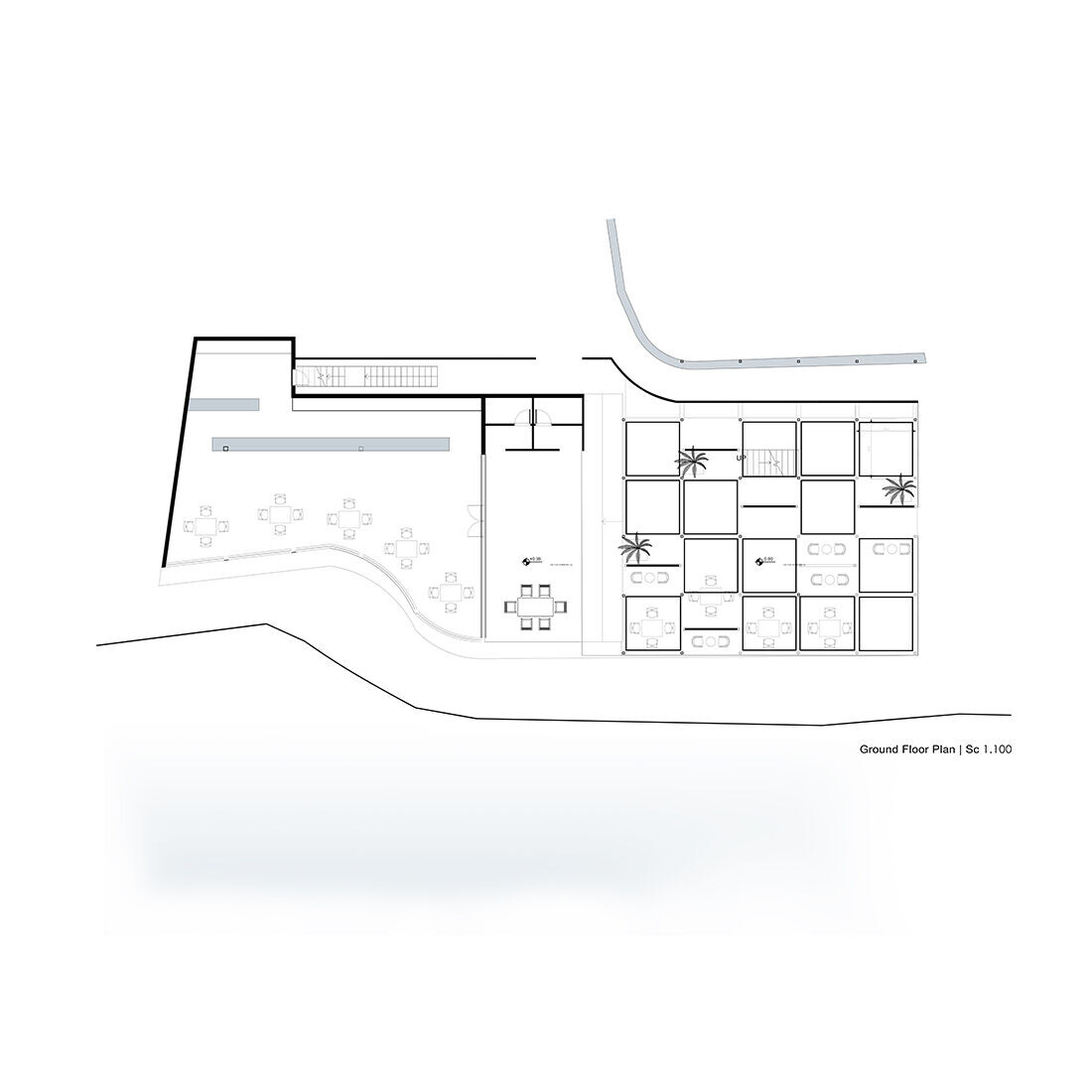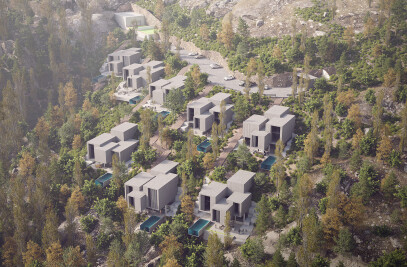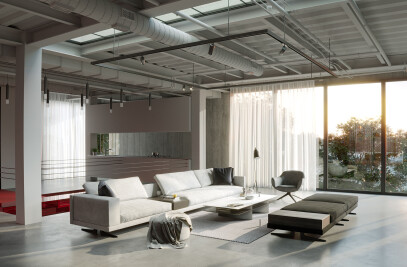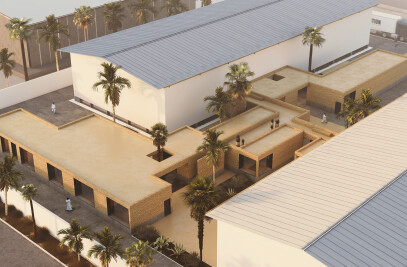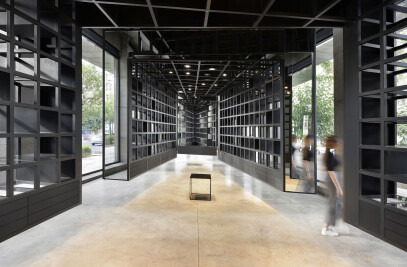Principal Architect: Moein Nikaeen
Lead Architect: Behnam Dalili
Architect in charge: Bita Rezaee
3d Visualization: Saeid Yousefvand- Ehsan Danandeh
Diagram: Mohammad Mirzaie
Special Thanks To Our Partner “Farid Behtash” for his support
Client: private
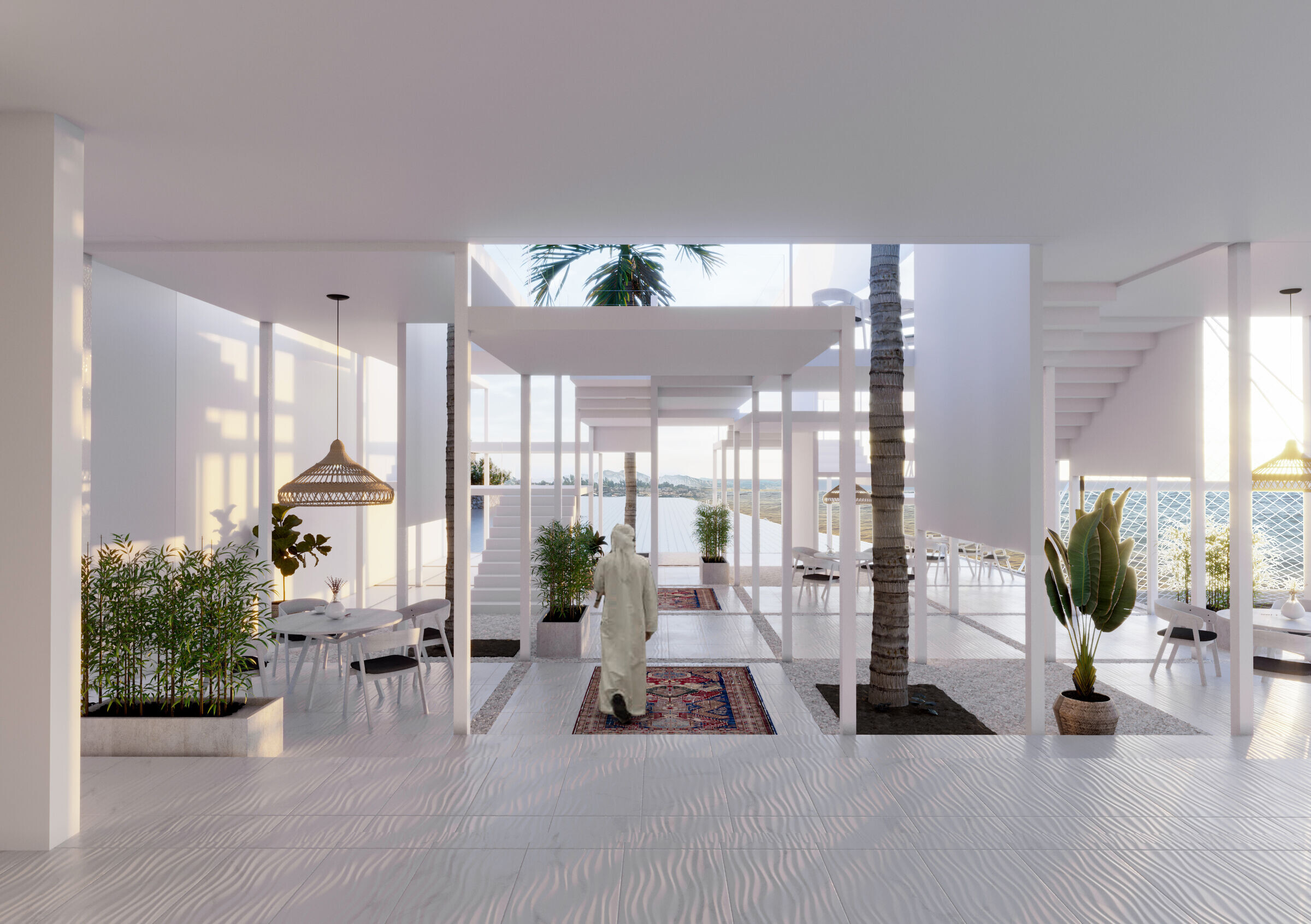
This project was referred to our office for reconstruction and renovation. It is located in Lipar region of Chabahar city.

After studying the context and social matters, we found that the project has separated itself from the plaza in front of it and it has been placed in the land like an unresolved event. This made it so difficult to find a connection between the context and the built part of it.
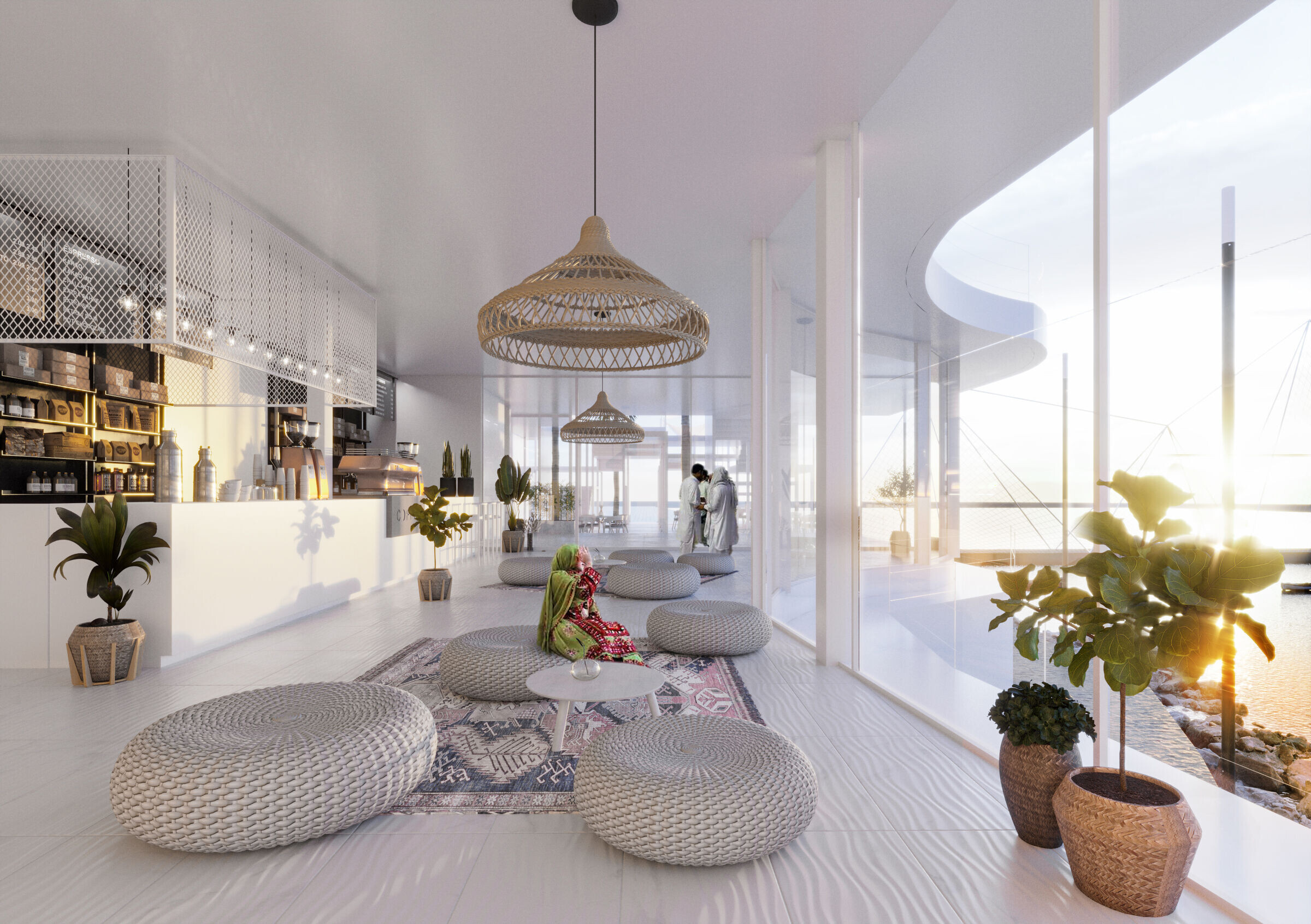
Here we decided to start the design process by expanding the project plan and applying a new geometry to the existing structure to create a new action and behavior within the project.
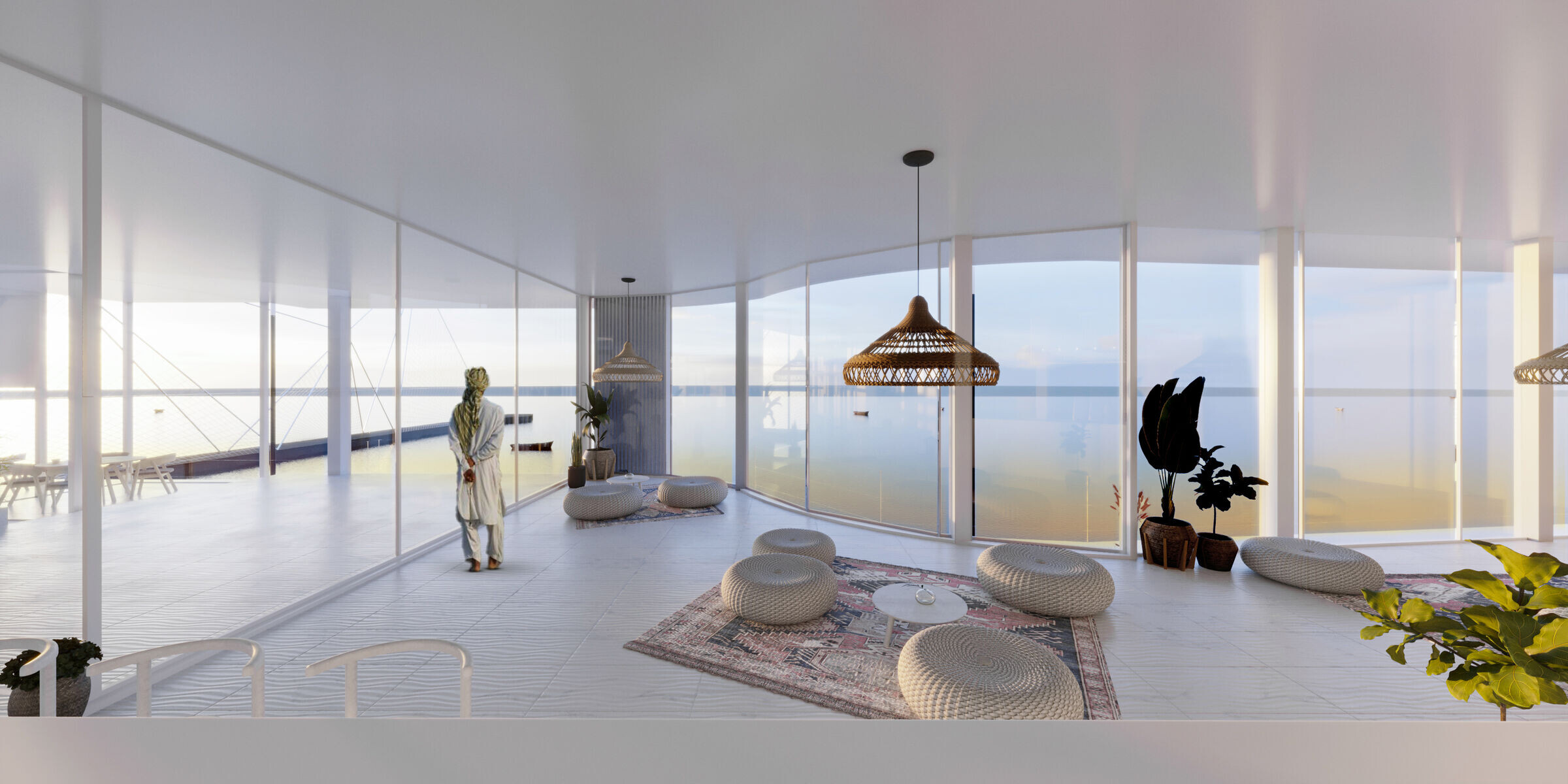
This way, the plaza has the opportunity to make a dialogue with the new building, to reach the roof of the café and to engage borders between the city and café by creating a series of platforms which slide beside each other.
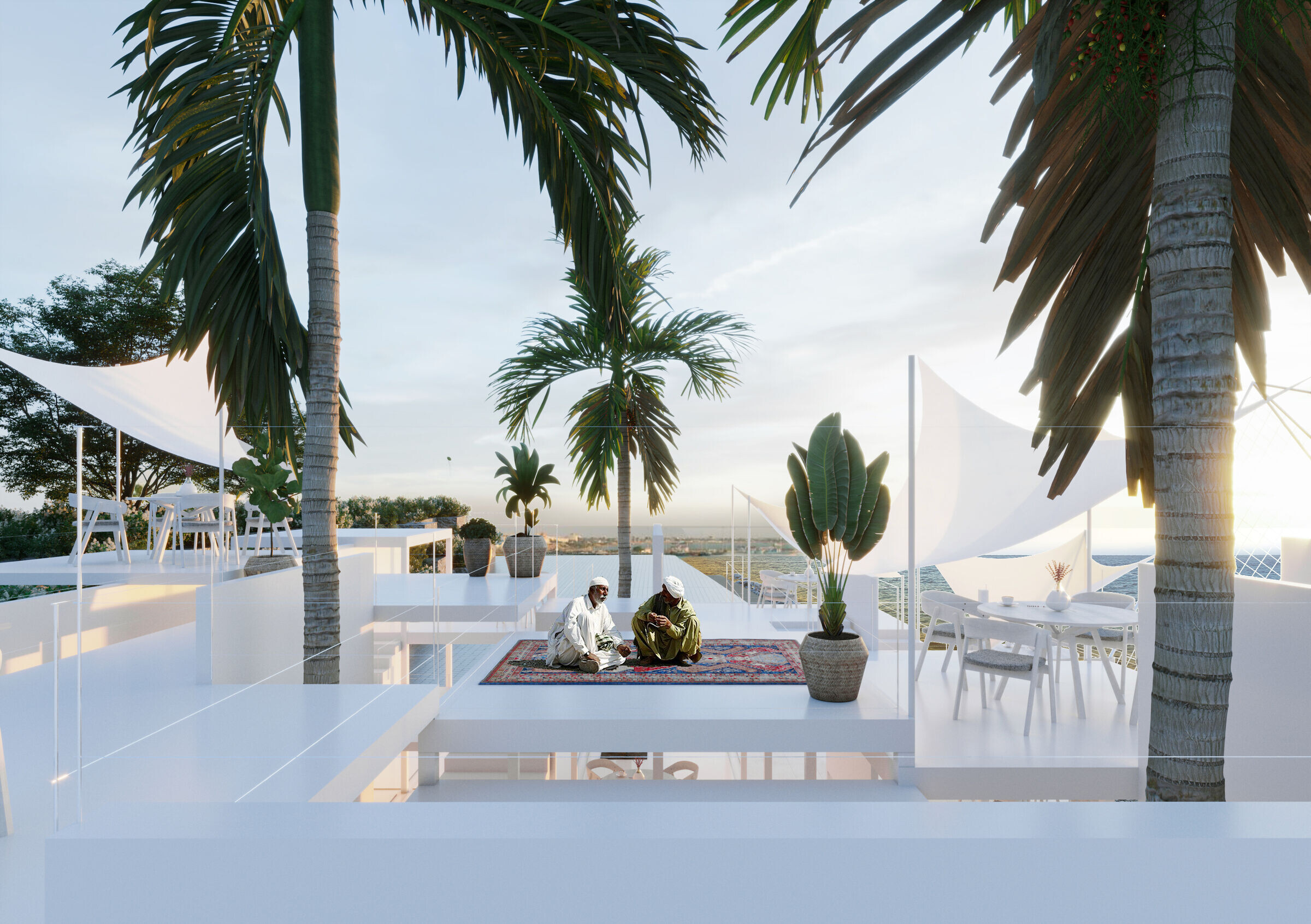
Also, by producing sections in variable height codes, it will be possible for people to have access to different levels of this platform.
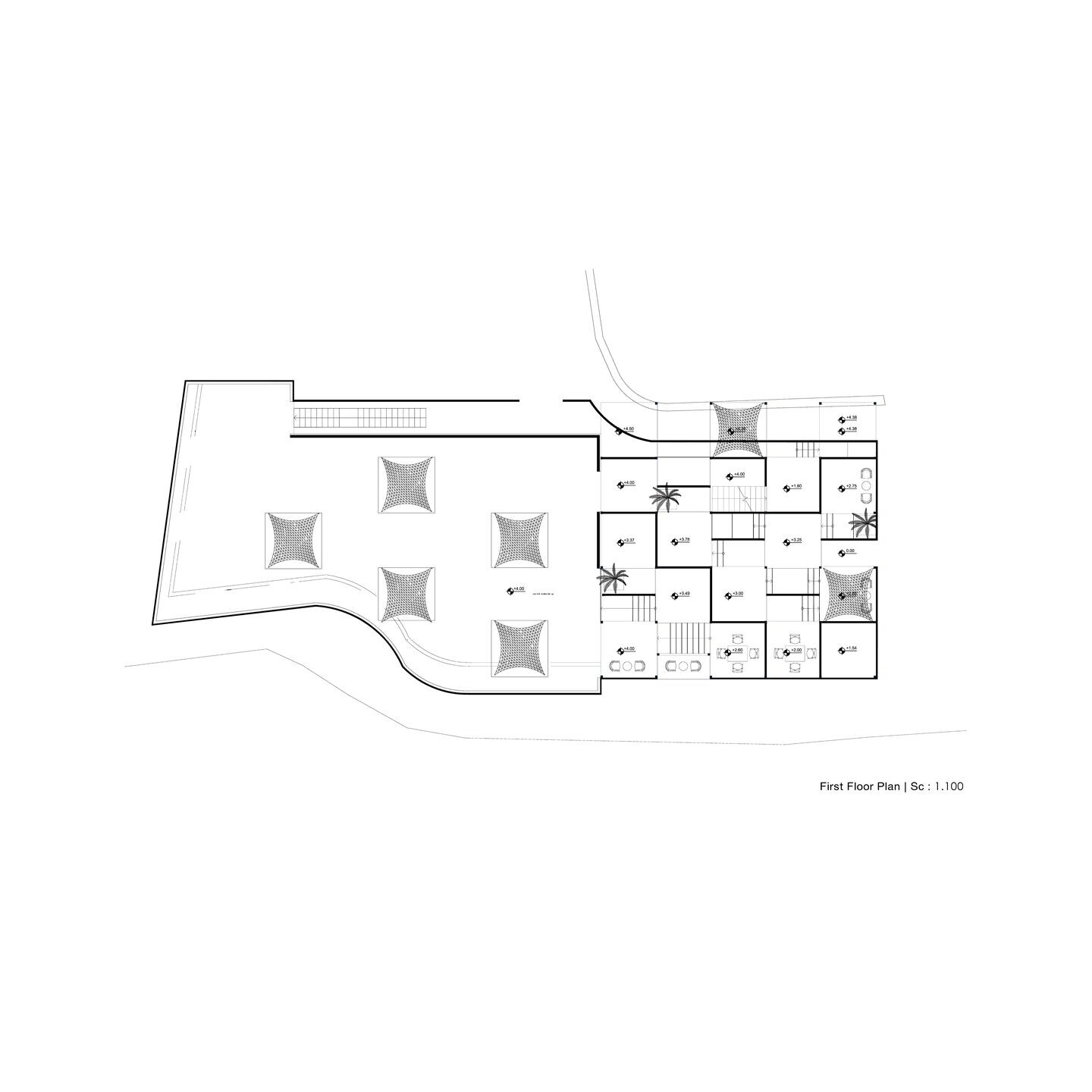
Due to geographical situation and rich culture of the region, creating a platform that can act like an in between space and expand social actions, will lead to an interactive space.
