The project involves a single family vacation house located in Marbella, Chile. The house faces a golf course, and has a double “L” shape, with the main volume including the most important spaces of the house overlooking towards the golf course. The secondary volume contains the service area, located towards the back yard, and the Quincho area, located facing the main garden.
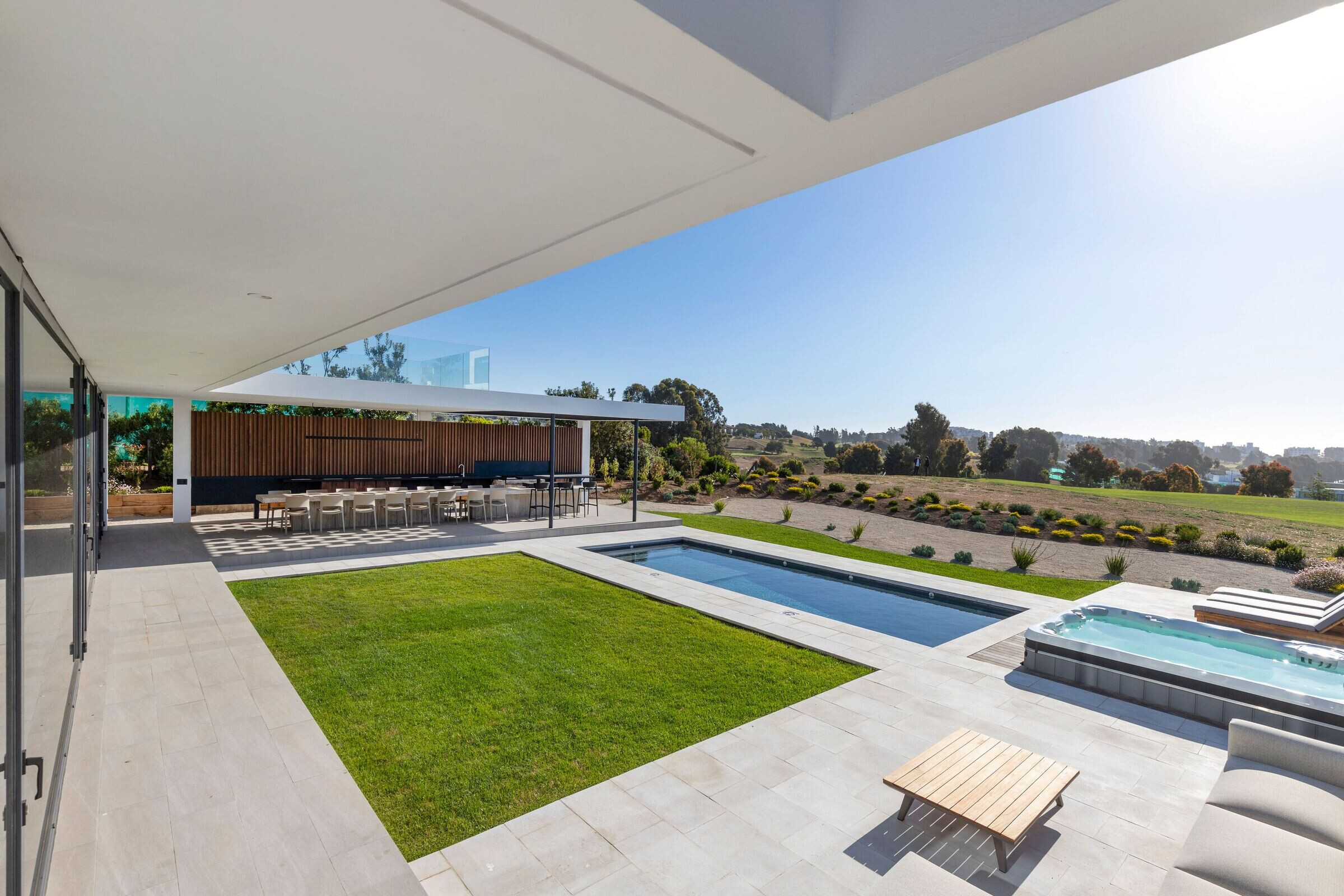
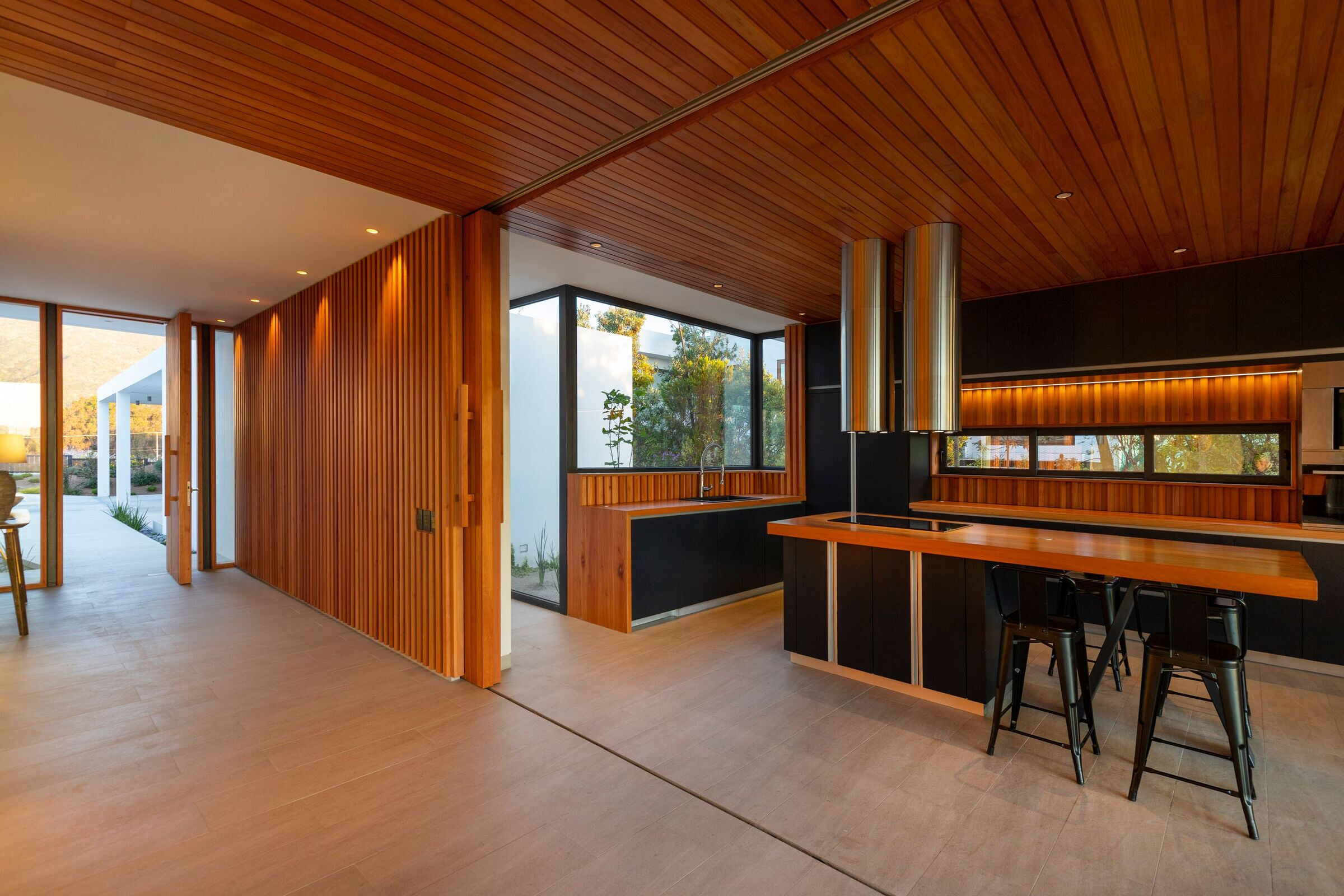
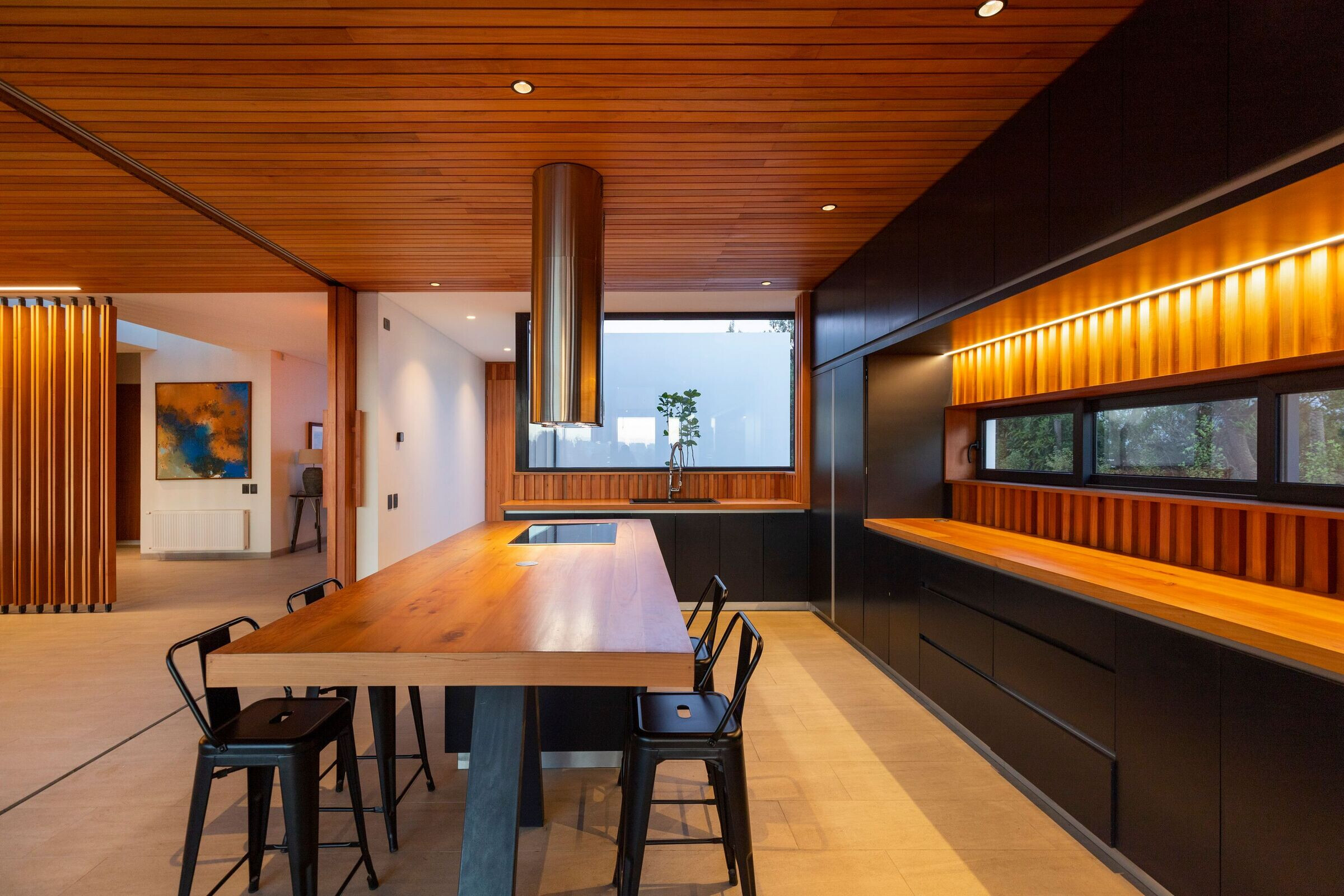
The project deals with the intent of creating a very functional scheme of spaces , created with straignt lines and very simple shapes, althougt connected in a very fluid way in order to create a relaxed athmosphere for a vacation house.
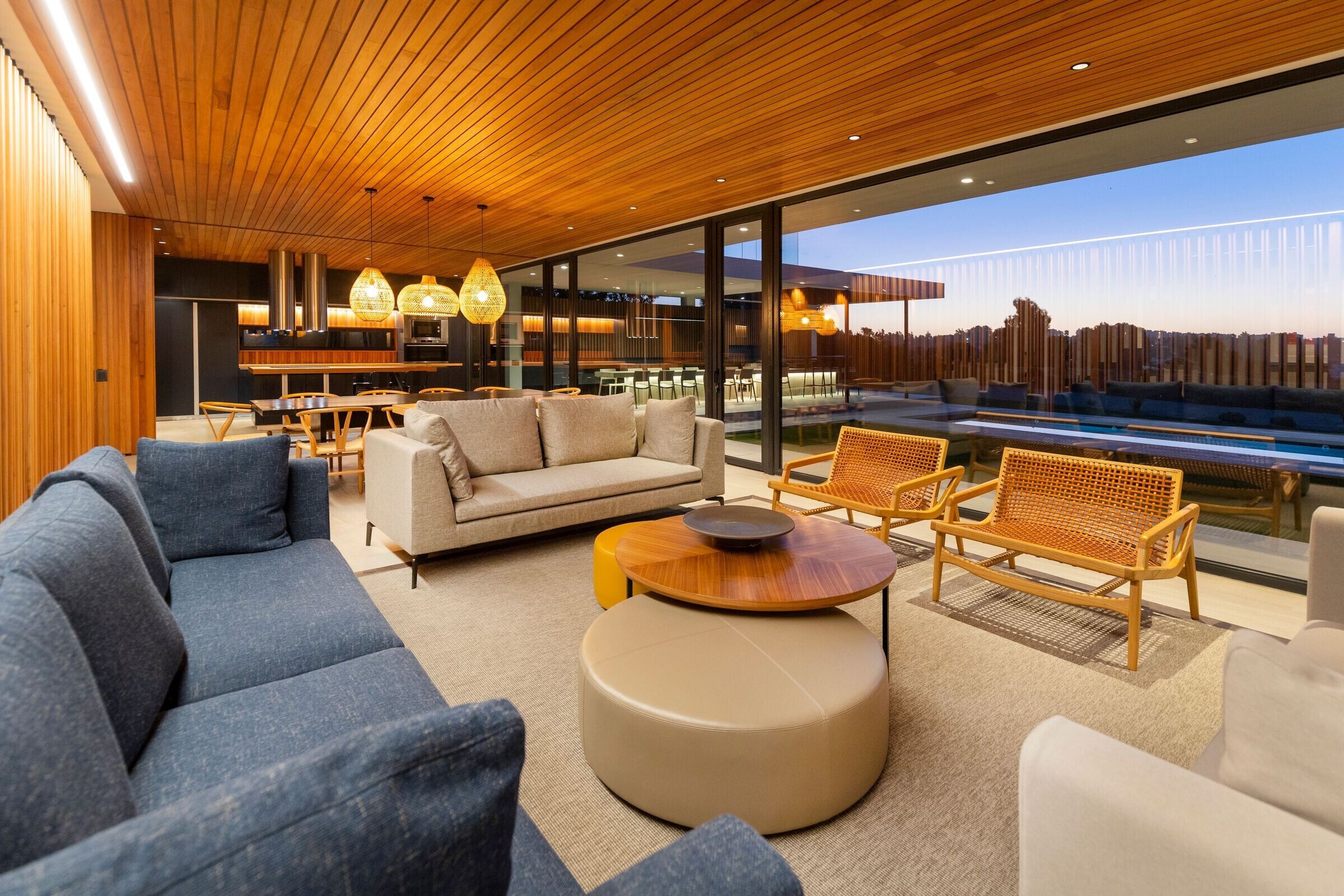

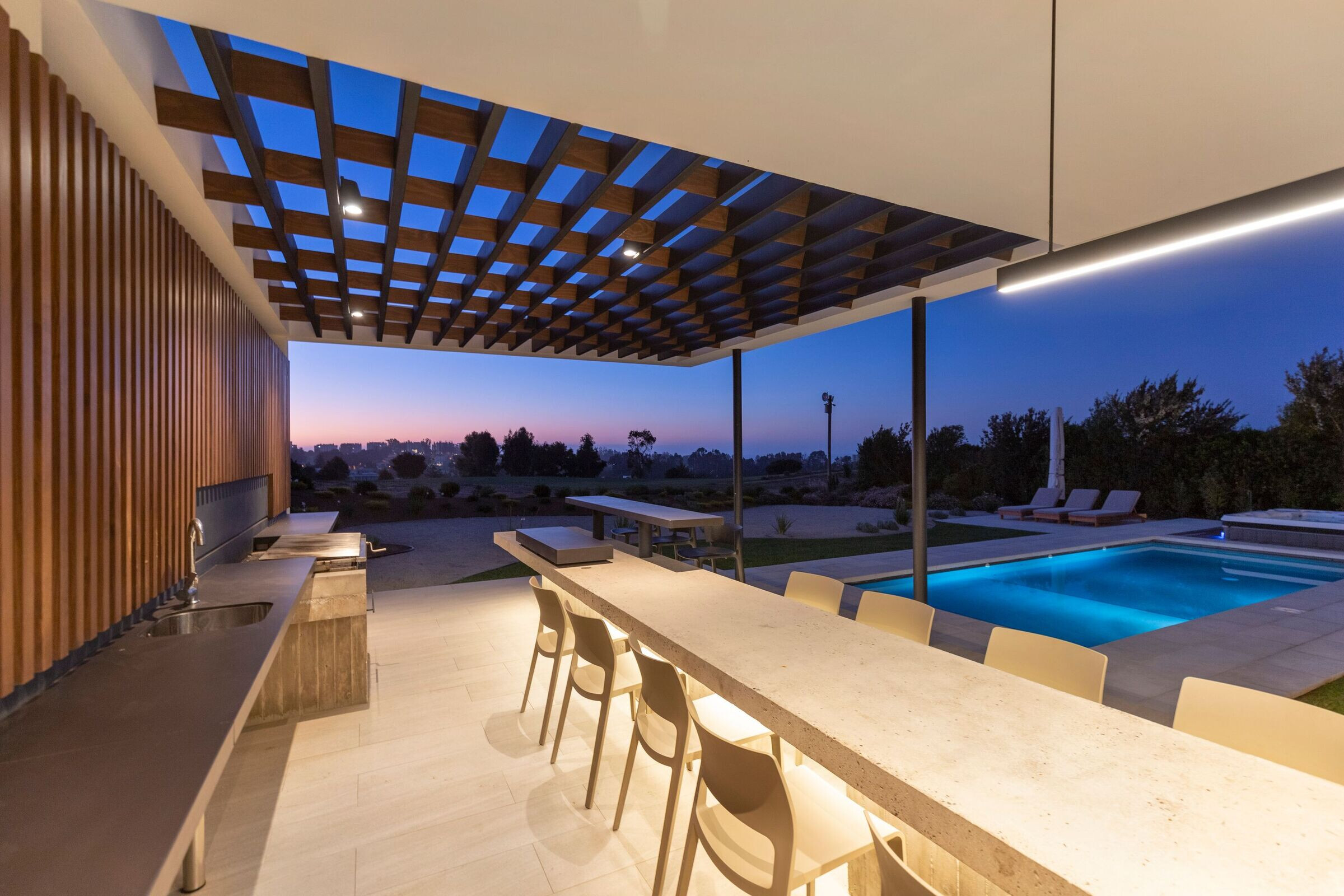
White colour is used in the exterior (mandatory in this housing complex), and wood is uses in the interior to create a warmer feeling on the inside.

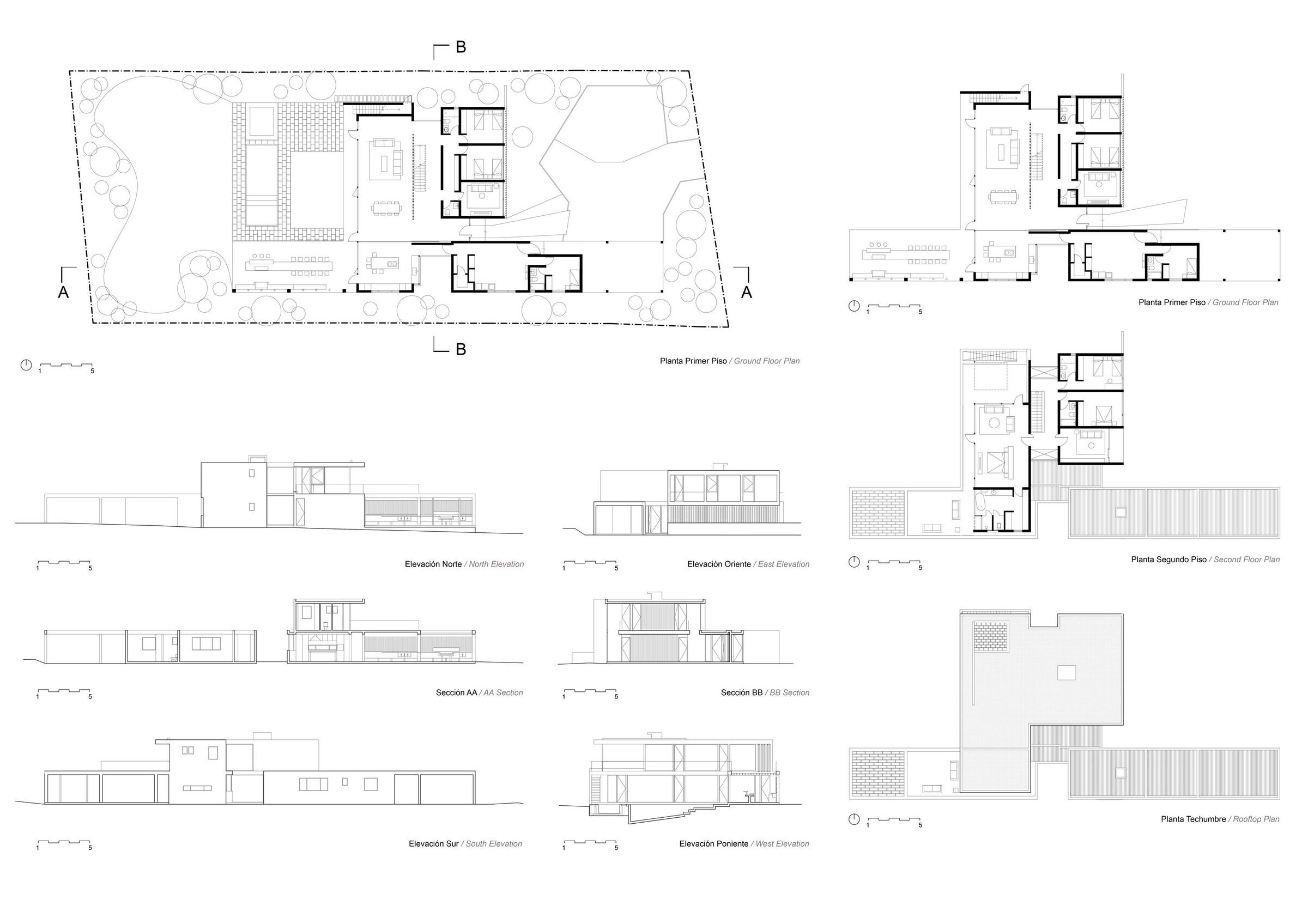
Team:
Architect: Nicolas Loi
Colaborators: Paula Anabalón, Emerson Huenchuñir
Proyecto Cálculo: Enzo Valladares
Landscape: Carmen Reinschmidt
Material Used:
1. Wood Finishings and Wood Deck: Leaf Panel
2. Floor and Walls Tiles: Atika
3. Exterior Stone Floor: Piedras La Cantera
4. Kitchen Appliances: Franke
5. Coutertops: Dekton
6. Lighting: Iluminare











































