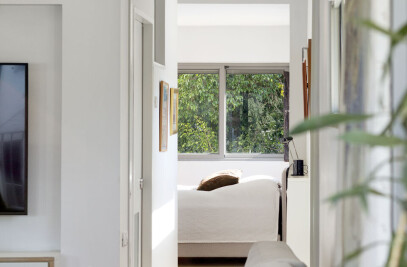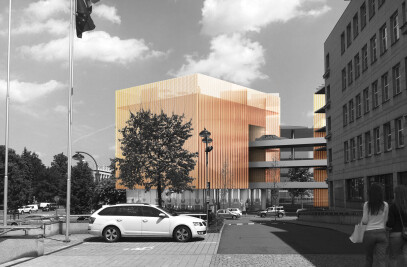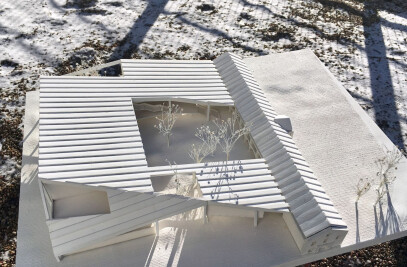The project is a restoration and renovation of Marcel Breuer’s Lauck House (1950) built in Princeton, NJ on a beautifully secluded four-acre lot. Breuer’s design followed his ‘house in the garden’ model commissioned by the Museum of Modern Art (MoMA) in New York and showcased in the museum’s garden in 1949, as part of the museum’s attempt to promote Modern Architecture in America while addressing the needs of suburban living for the modern family.
Breuer’s design introduced new ideas which have since become common practice in contemporary design of the single-family house including a children’s area, bedrooms and playroom separated from the parent’s room, a central kitchen overlooking all house activities, multiple entrances from designated outdoor areas, a sense of continuous interior-exterior open space, varying ceiling heights and more. The south facing glass façade extends the interior outwards to the garden and captures direct sunlight and heat during the winter days, while the roof overhangs to create shade during the summer.
In its overall design, use of materials, colors, finishes and details, the Lauck House presents a modern masterpiece that is simple in form and layout, yet rich in its materiality and spaces of intimacy and openness. The surrounding landscape is incorporated into the design in a way that being inside the house makes one feel an immediate sense of connection to the outdoors.
The house was commissioned by New York ad man Gerold Lauck who at the time gained profits from his company’s famous ad campaign and slogan “A Diamond is Forever.” Mr. Lauck asked Breuer to build the house on the family property for his son (an ad man as well) and his wife. In the mid 1980s a sun-room and gallery was added by a later owner in the southwest corner, extending the slope of the roof while carefully maintaining the footprint of the original design.
The restoration work was undertaken by the current owners, architects Rafi Segal & Sara Segal, in two phases: in 2009, for which it won a national award, and in 2018. Restoration work was aided by the Rockefeller Foundation who provided the original color scheme for the house and the specifications of these colors according to current color technology (based on color analysis of the MoMA exhibit house which the Rockefellers purchased). Interior walls were scraped of paint to reveal the natural wooden panels and in 2018 the façades were re-cladded with Cyprus wood. Utilizing archival material, original plans and schedules, hardware suppliers were located, partitions re-constructed, mid-century steel windows re-done and details brought back to their original. The restoration and renovation work shed new light on this timeless icon, recreating the notion that Modern Architecture can be visually and spatially rich while creating a sense of home and place, and that great design has the power to enhance everyday life.

































