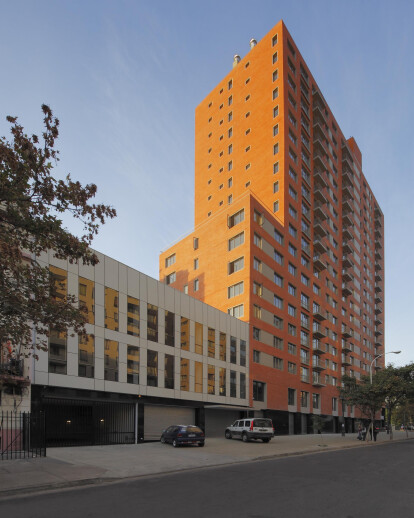The proposal consisted in a 20-storey mixed use building (residential and commercial) as a developers initiative totake advantage on densification allowed by the local planning tool for the specific zone. The site was at a prominentlocation, on the edges of Santiago downtown, close-by to one of the largest and more traditional Universities,adjacent to a few mid-rise conservation buildings, in the intersection of three streets and in front of a small square,which allowed for open views to the eastern cityscape and the Andes.
The project aimed to conceal requirements from developers as well as to recognise and respect the architecturalfeatures of the sorrounding conservation buildings. The project also considered the incorporation of renewableenergy tehcnologies, with the installation of an array of solar panels for how water consumption, hence reducingthe energy consumption of the building in its operation phase.
The building is an elongated and narrow 20-storey multiresidential unit with its two first floors dedicated tocommercial activities. The unit holds 177 units, of variable sizes, maximising solar access and natural ventilation intothem. In order to retain the aspect of the streetscape, exisiting building features were recognised and incoporatedin the facade design like for instance: window wall ratio, window modulation, continuous facade height andcantilevered facade elements were taken from adjacent conservation structures. The building was interrupted at aheight of 7-storeys at its western part in order to match and blend with the neighbouring buildings.
The materials chosen considered reinforced concrete for the structure with a clay brick thin veneer as the finishingfeature, standing out from other contemporary developments and giving a long lasting material on its facade.Finally, the project considered the renovation of the public space by a new design of the existing square, whichconsidered: relocation of parking spaces which existed at street level, new pavements, new and improved publiclighting; and also revitalisation of existing landscape.





























