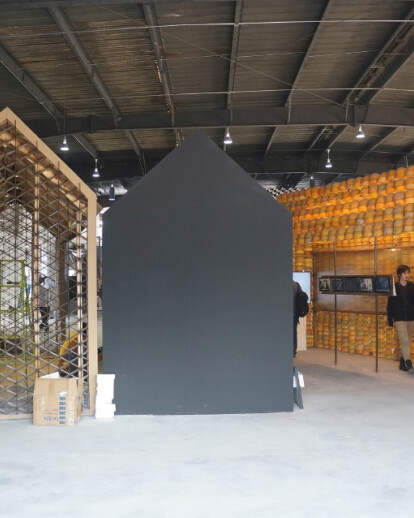The exhibition theme of Tianhua Architecture Design Ltd. for Shenzhen-Hong Kong Bi-city Biennale 2013 is called “Marginal Living”. The installation consists of three pavilions which are designed for construction workers, people with visual disabilities and waste pickers respectively.
These three groups of people tend to be ignored because of their body, psychological and social conditions. We, as the witnesses and participants of urbanization in China, would like to take this opportunity to raise awareness of their living condition and share our ideas as architects. Based on basic house prototype, the installation is trying to represent our understanding of “Boundary Living” through different materials and plan layouts.
100 million square meters of boundary housing- A proposal for
One of the pavilions in SZ\HK Biennale is made of 1490 reclaimed safety helmets. It can be seen as an abstract expression of the enormous amount of construction workers and their living condition and also a starting point for an improvement scheme. What lies behind those safety helmets are their owners’ daily hard work and hope for a better life. They suffer from harsh weather, air pollution, noise and other potential hazard. Even though everyone is talking about the unprecedented scale of urbanization in China, constructions workers, who actually reshape the city, remain unnoticed.
According to National Bureau of Statistics of China, the number of construction workers in China has reached 48.32 million until 2011. If the minimum space required by each construction worker is 2m2, which equals the area of a single bed, then the amount of floor area required by nationwide construction workers is up to 100 million square meters in total. As the number is surprisingly high, we take this issue as our research topic in response to SZ\HK Biennale annual theme, “Urban Border”. It is clearly shown in aerial photos that a certain type of housing always scatters around site boundary in different city areas. Those buildings are almost identical and their occupants are considered a lower class. This type of housing is what we called builders’ shed, housing for on-site construction workers.
Our research focuses on this unique phenomenon of “Boundary Living” and its possible improvement solutions. After acquainting ourselves with facts and information through on-site investigation and interviews, we would like to present a proposal for
Waste Pickers: A research on the urban sorting mania
Reclaimed cardboard is used as building material for another pavilion. The cardboard pavilion is the representation of waste pickers, one of the most discriminated groups in the city. During our on-site investigation, we found that in the waste recycling circulation waste pickers can be divided into three groups: beginner waste pickers, mobile waste pickers and fixed waste pickers. Whether they live in marginal urban areas or in the center of the city, they belong to the same marginalized group, socially and psychologically.
The survey is done in several waste fields outside the fifth ring of Beijing. People who live there manage their work and life in extremely limited space. We also found that waste recycling plants and landfills are only part of the waste recycling circulation. The number of people who participate in the waste picking and sorting process is far beyond our imagination. They make huge contribution to the city in their humble way. It is impossible for our city to function normally if this informal sector recycling is missing.
Collaborating with a graphic designer, we are trying to visualize the living and working condition of waste pickers through a series of illustration. Reclaimed cardboard which plays an important role in waste recycling is adopted here as facade material and model display.
Blind people: their living pattern and image of city
Another pavilion from Tianhua is called “Dark House” which is designed for blind people. Different from two other groups, they are socially marginalized due to physical disability. We present two exhibits in the pavilion which can be interpreted as different ways to explore the boundary between the blind and the normal and also the possibility to blur it.
One of exhibits is about materializing the “mind map” of blind people.With the help of architects, blind people transferred their image of the city into physical models. And from those models we can learn about how their positioning system work and how they build up the city image in mind. Apart from visual perception, they are using all the other possible senses to construct the world, i.e., estimating the height of buildings by wind speed, estimating the width of street by sound. The boundary set by vision disability is not unbreakable as it seems.
Another installation is a darkroom. After entering the darkroom, visitors will find a narrow passage which is only possible for a single person to pass. In this dark journey, a story of guide dogs is played simultaneously. The idea comes from a non-profit organization in Beijing called “Cinema for the blind”. By describing the film, cinema for the blind allows blind people to imagine film scenarios and construct the plot by themselves. At the end of the passage, visitors will encounter a screen which plays the story they just heard but soundlessly. The experience of separated visual and sound perception will reconstruct the boundary and connection between sight and hearing.
The darkroom is the result of our numerous interviews with blind people. Much to our surprise, they are active online, read newspaper and love football games. They do not live in dark as stereotyped. They enjoy life just as us.




























